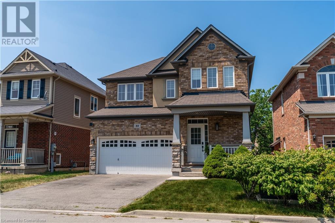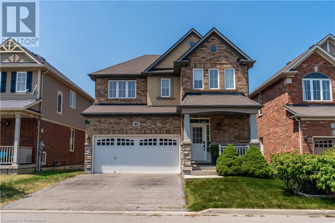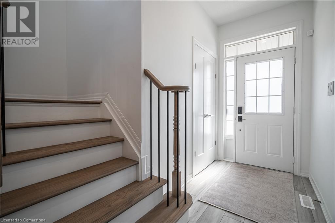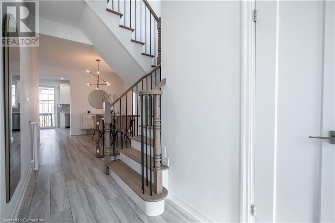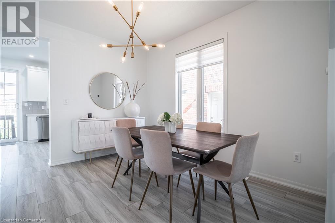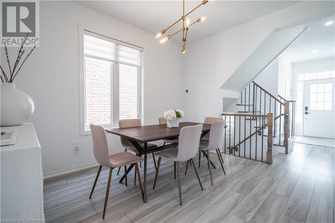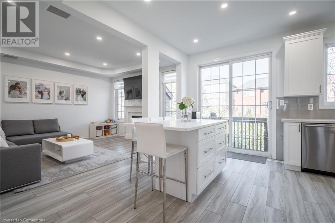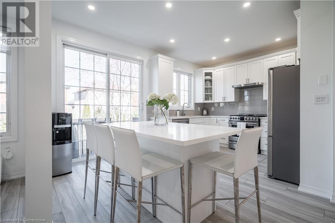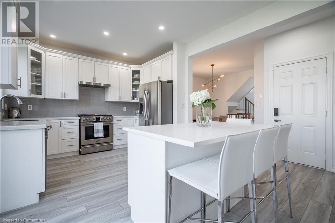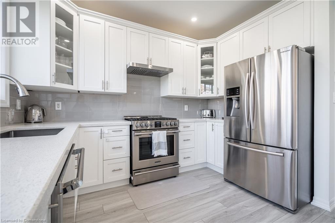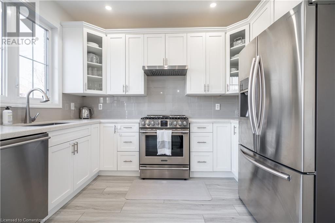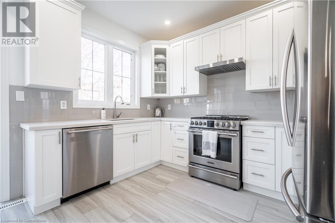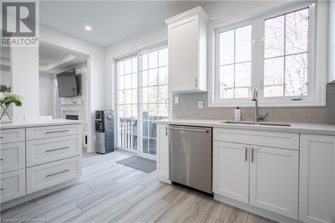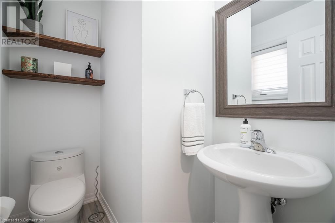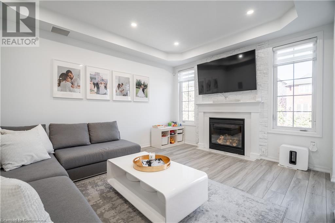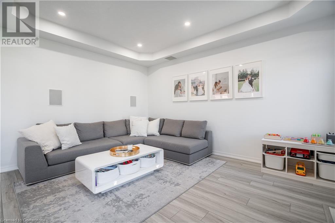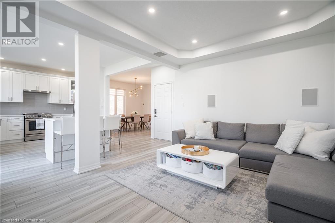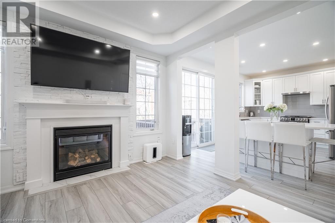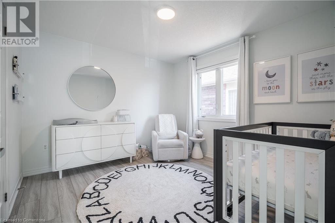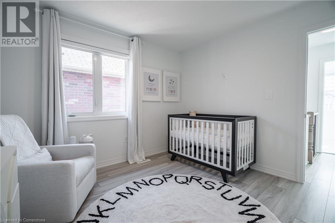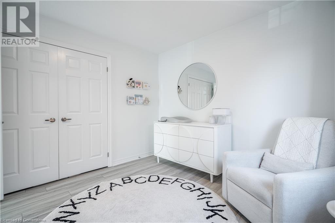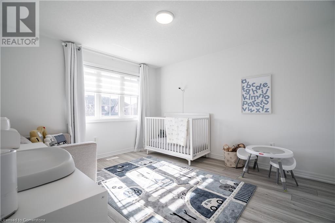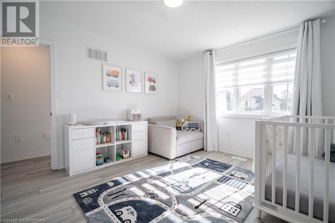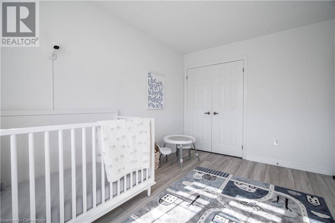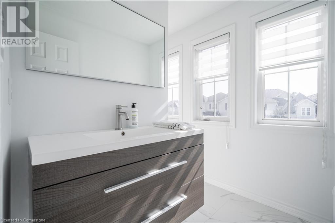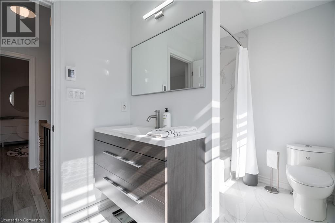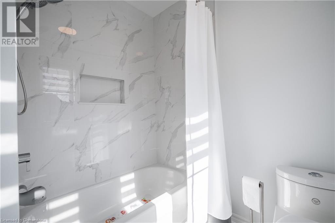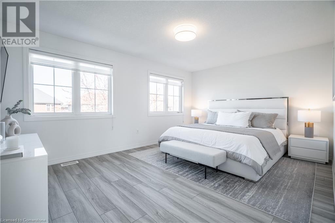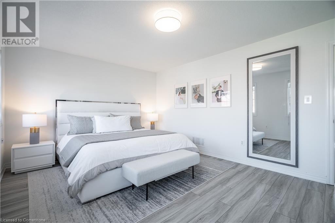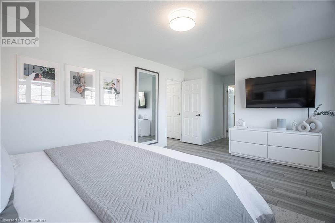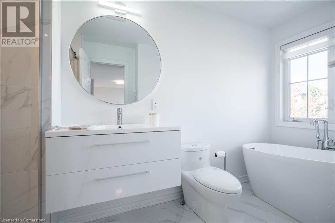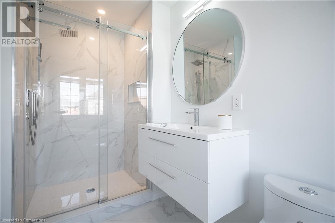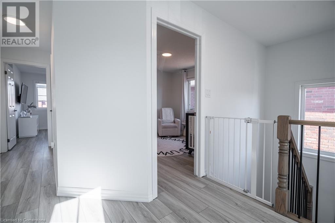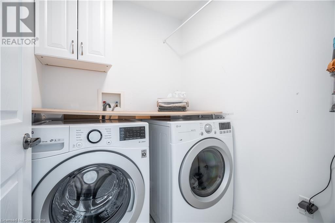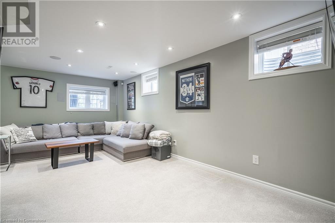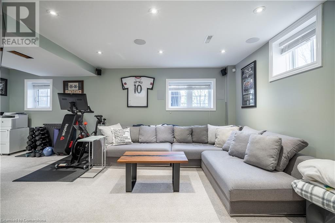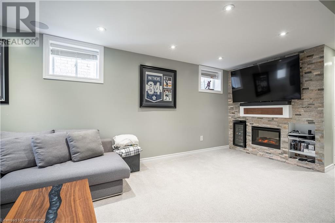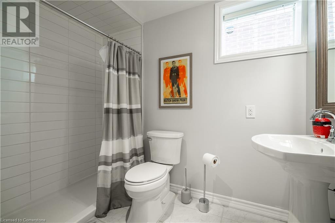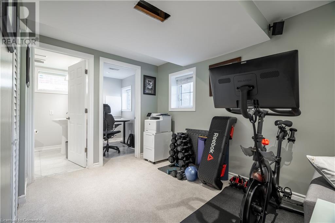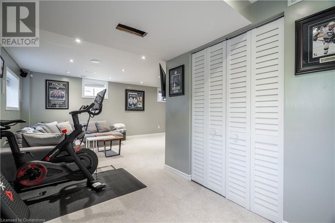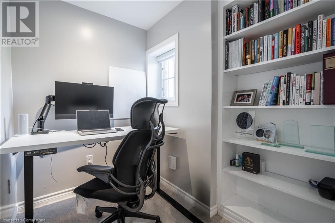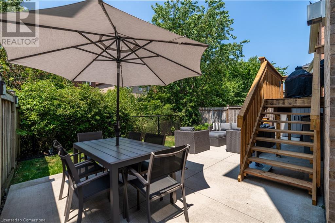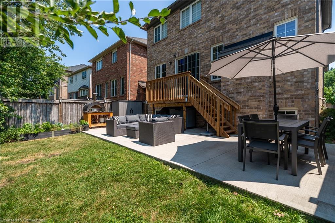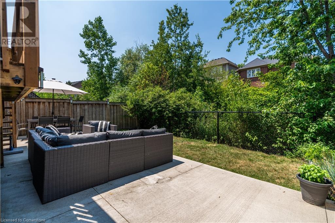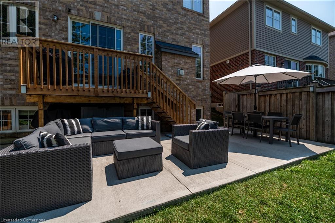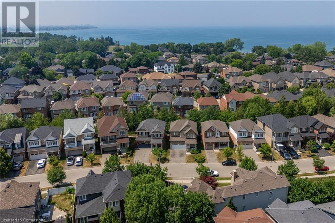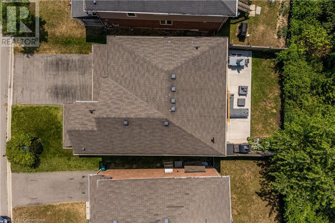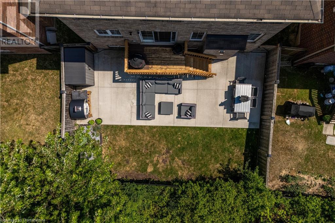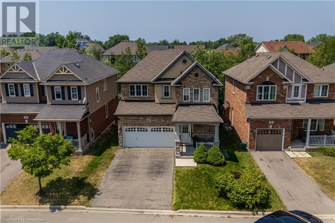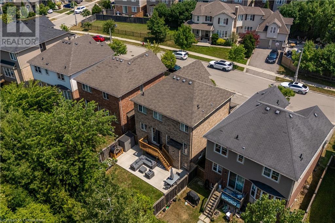3 Bedroom
4 Bathroom
2,490 ft2
2 Level
Fireplace
Central Air Conditioning
Forced Air
$999,900
Welcome to 80 Montreal Circle — a beautifully renovated home nestled on a quiet street in a sought-after lakefront community near Fifty Point. This property features a bright, open-concept layout that's perfect for entertaining, a thoughtfully finished rec room downstairs and spacious bedrooms upstairs with updated bathrooms featuring heated floors. Enjoy the peaceful ambiance and rare privacy of ravine views from your backyard. Ideally located just steps from Lake Vista Park and moments from the lake, this home offers the perfect blend of nature and convenience. With quick access to the QEW, and just a short drive from Costco, shopping, dining and all amenities. This is lakeside living at its finest - don't miss your chance to call it home. (id:56248)
Property Details
|
MLS® Number
|
40751817 |
|
Property Type
|
Single Family |
|
Amenities Near By
|
Marina, Park, Place Of Worship, Playground, Schools |
|
Community Features
|
Community Centre |
|
Equipment Type
|
Water Heater |
|
Features
|
Sump Pump, Automatic Garage Door Opener |
|
Parking Space Total
|
4 |
|
Rental Equipment Type
|
Water Heater |
Building
|
Bathroom Total
|
4 |
|
Bedrooms Above Ground
|
3 |
|
Bedrooms Total
|
3 |
|
Appliances
|
Dishwasher, Dryer, Refrigerator, Stove, Water Softener, Washer, Window Coverings |
|
Architectural Style
|
2 Level |
|
Basement Development
|
Finished |
|
Basement Type
|
Full (finished) |
|
Constructed Date
|
2008 |
|
Construction Style Attachment
|
Detached |
|
Cooling Type
|
Central Air Conditioning |
|
Exterior Finish
|
Brick, Stone, Stucco |
|
Fireplace Fuel
|
Electric |
|
Fireplace Present
|
Yes |
|
Fireplace Total
|
2 |
|
Fireplace Type
|
Other - See Remarks |
|
Foundation Type
|
Poured Concrete |
|
Half Bath Total
|
1 |
|
Heating Fuel
|
Natural Gas |
|
Heating Type
|
Forced Air |
|
Stories Total
|
2 |
|
Size Interior
|
2,490 Ft2 |
|
Type
|
House |
|
Utility Water
|
Municipal Water |
Parking
Land
|
Access Type
|
Road Access, Highway Access |
|
Acreage
|
No |
|
Fence Type
|
Fence |
|
Land Amenities
|
Marina, Park, Place Of Worship, Playground, Schools |
|
Sewer
|
Municipal Sewage System |
|
Size Depth
|
82 Ft |
|
Size Frontage
|
42 Ft |
|
Size Total Text
|
Under 1/2 Acre |
|
Zoning Description
|
R4-18 |
Rooms
| Level |
Type |
Length |
Width |
Dimensions |
|
Second Level |
Laundry Room |
|
|
5'11'' x 5'4'' |
|
Second Level |
Full Bathroom |
|
|
Measurements not available |
|
Second Level |
Primary Bedroom |
|
|
21'10'' x 11'10'' |
|
Second Level |
Bedroom |
|
|
12'9'' x 11'4'' |
|
Second Level |
Bedroom |
|
|
11'0'' x 10'5'' |
|
Second Level |
4pc Bathroom |
|
|
Measurements not available |
|
Basement |
3pc Bathroom |
|
|
Measurements not available |
|
Basement |
Utility Room |
|
|
12'0'' x 5'5'' |
|
Basement |
Office |
|
|
7'0'' x 6'0'' |
|
Basement |
Recreation Room |
|
|
21'0'' x 24'0'' |
|
Main Level |
Kitchen |
|
|
15'5'' x 13'5'' |
|
Main Level |
Dining Room |
|
|
12'2'' x 10'3'' |
|
Main Level |
Living Room |
|
|
14'5'' x 12'0'' |
|
Main Level |
2pc Bathroom |
|
|
Measurements not available |
https://www.realtor.ca/real-estate/28611864/80-montreal-circle-stoney-creek

