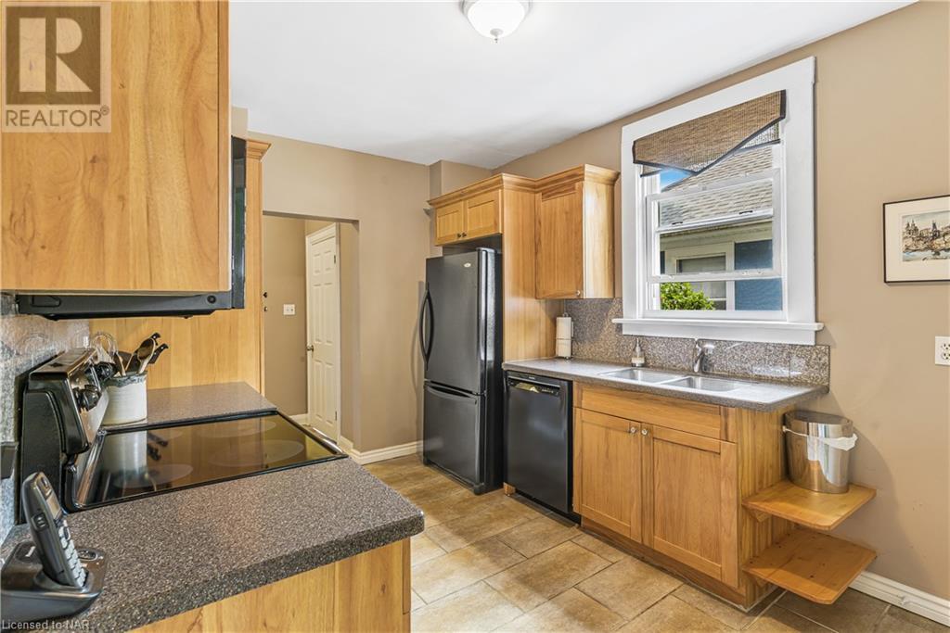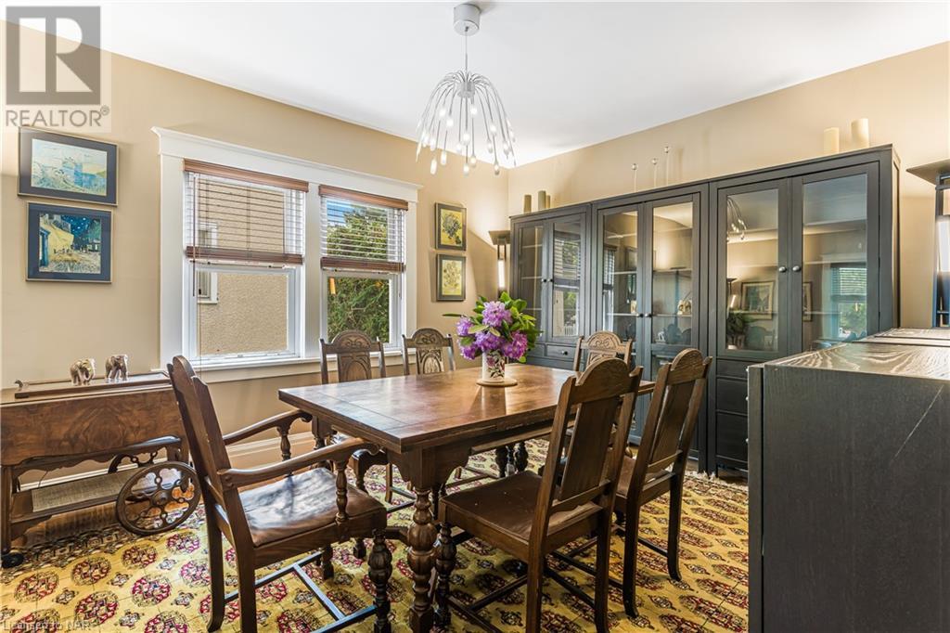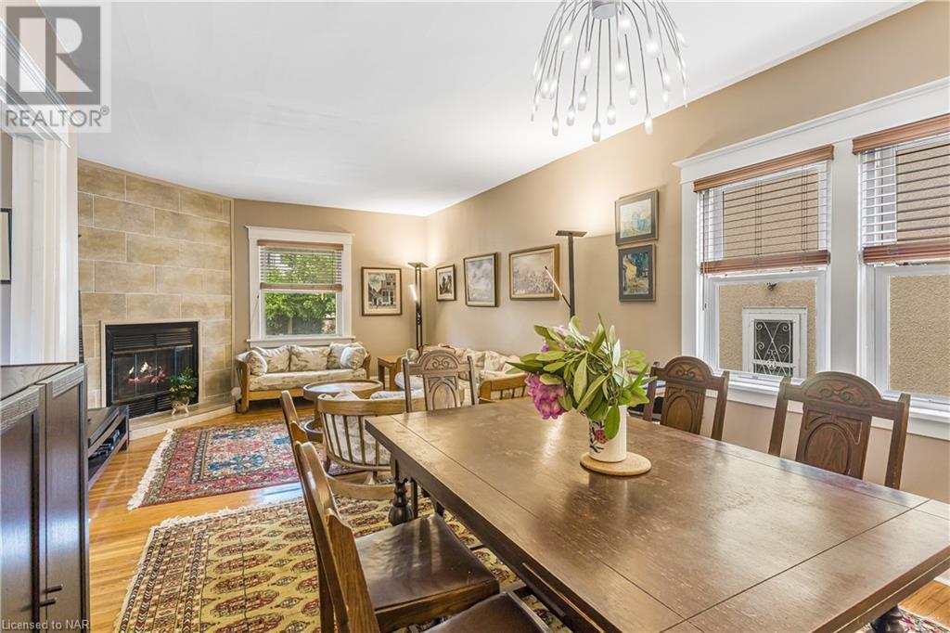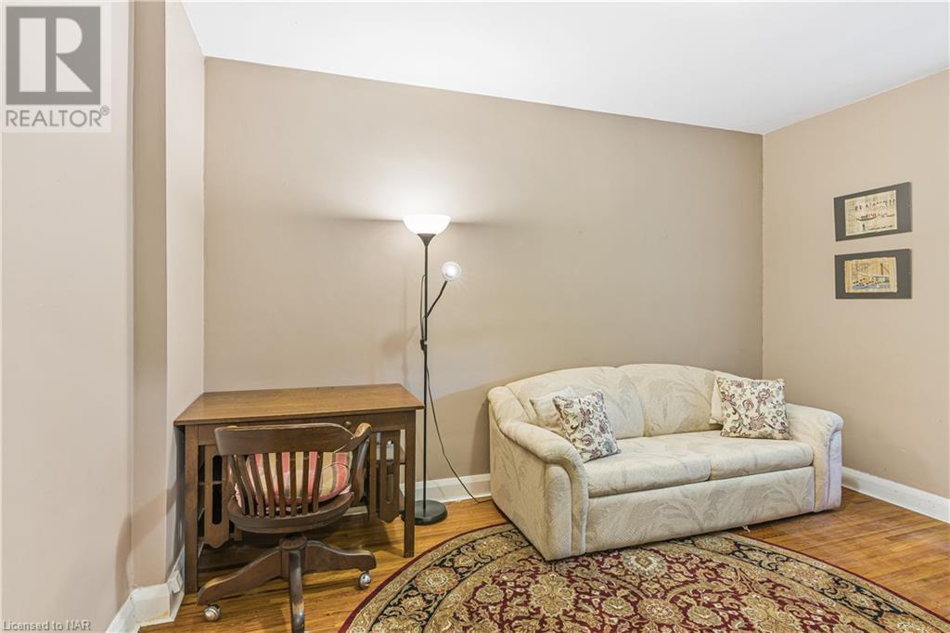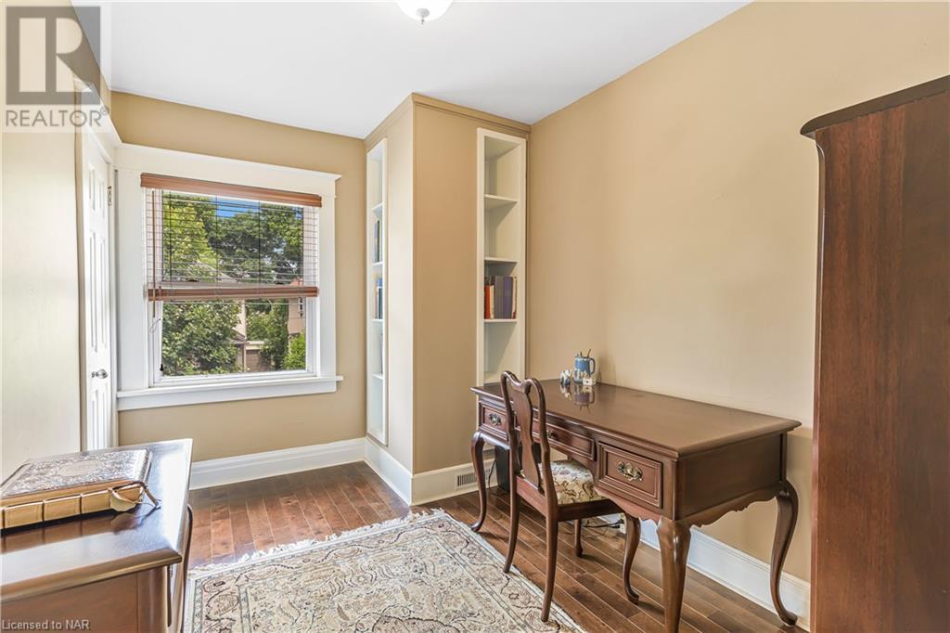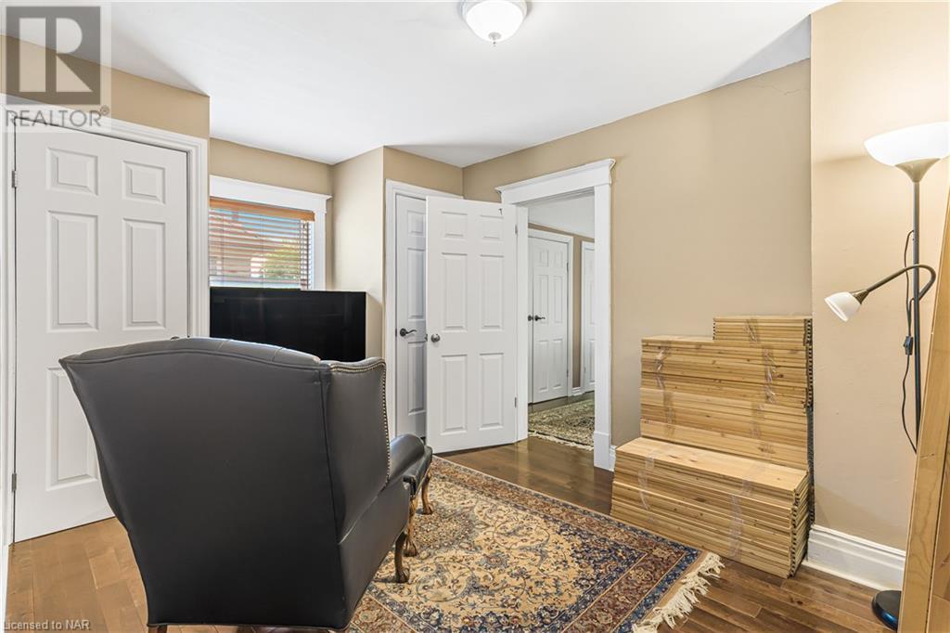4 Bedroom
2 Bathroom
1866 sqft
2 Level
None
Forced Air
$589,000
Welcome to 80 Dufferin St! This charming two-story residence is ready for you to move in and is located in a quiet neighborhood near schools, shopping centers, public transportation, QEW and 406 access and more. Who wouldn't appreciate a cozy front porch for relaxing afternoons with a book or a covered rear deck to escape sudden showers? Inside, the main floor offers an updated kitchen, formal living and dining areas, a renovated 3-piece bathroom, a bedroom, and an office with access to the backyard and covered deck. The second floor is equally spacious with three bedrooms and another 3-piece bathroom. The primary bedroom features an additional room that can be personalized as a walk-in closet, nursery, meditation space, library, or office. The basement is partially finished, offering additional potential. (id:56248)
Property Details
|
MLS® Number
|
40616335 |
|
Property Type
|
Single Family |
|
AmenitiesNearBy
|
Hospital, Park, Place Of Worship, Playground, Public Transit, Schools, Shopping |
|
CommunityFeatures
|
School Bus |
|
EquipmentType
|
Water Heater |
|
Features
|
Paved Driveway |
|
ParkingSpaceTotal
|
2 |
|
RentalEquipmentType
|
Water Heater |
|
Structure
|
Shed, Porch |
Building
|
BathroomTotal
|
2 |
|
BedroomsAboveGround
|
4 |
|
BedroomsTotal
|
4 |
|
Appliances
|
Dishwasher, Dryer, Refrigerator, Stove, Washer, Window Coverings |
|
ArchitecturalStyle
|
2 Level |
|
BasementDevelopment
|
Partially Finished |
|
BasementType
|
Full (partially Finished) |
|
ConstructedDate
|
1919 |
|
ConstructionStyleAttachment
|
Detached |
|
CoolingType
|
None |
|
ExteriorFinish
|
Other |
|
FoundationType
|
Block |
|
HeatingFuel
|
Natural Gas |
|
HeatingType
|
Forced Air |
|
StoriesTotal
|
2 |
|
SizeInterior
|
1866 Sqft |
|
Type
|
House |
|
UtilityWater
|
Municipal Water |
Land
|
AccessType
|
Highway Nearby |
|
Acreage
|
No |
|
LandAmenities
|
Hospital, Park, Place Of Worship, Playground, Public Transit, Schools, Shopping |
|
Sewer
|
Municipal Sewage System |
|
SizeDepth
|
110 Ft |
|
SizeFrontage
|
38 Ft |
|
SizeTotalText
|
Under 1/2 Acre |
|
ZoningDescription
|
R2 |
Rooms
| Level |
Type |
Length |
Width |
Dimensions |
|
Second Level |
3pc Bathroom |
|
|
Measurements not available |
|
Second Level |
Bonus Room |
|
|
9'5'' x 11'10'' |
|
Second Level |
Primary Bedroom |
|
|
13'3'' x 18'10'' |
|
Second Level |
Bedroom |
|
|
9'5'' x 13'1'' |
|
Second Level |
Bedroom |
|
|
10'11'' x 16'0'' |
|
Main Level |
Office |
|
|
11'10'' x 16'0'' |
|
Main Level |
Bedroom |
|
|
10'6'' x 13'4'' |
|
Main Level |
3pc Bathroom |
|
|
Measurements not available |
|
Main Level |
Living Room |
|
|
13'3'' x 11'9'' |
|
Main Level |
Dining Room |
|
|
12'10'' x 11'0'' |
|
Main Level |
Kitchen |
|
|
9'0'' x 12'4'' |
https://www.realtor.ca/real-estate/27137093/80-dufferin-street-st-catharines



