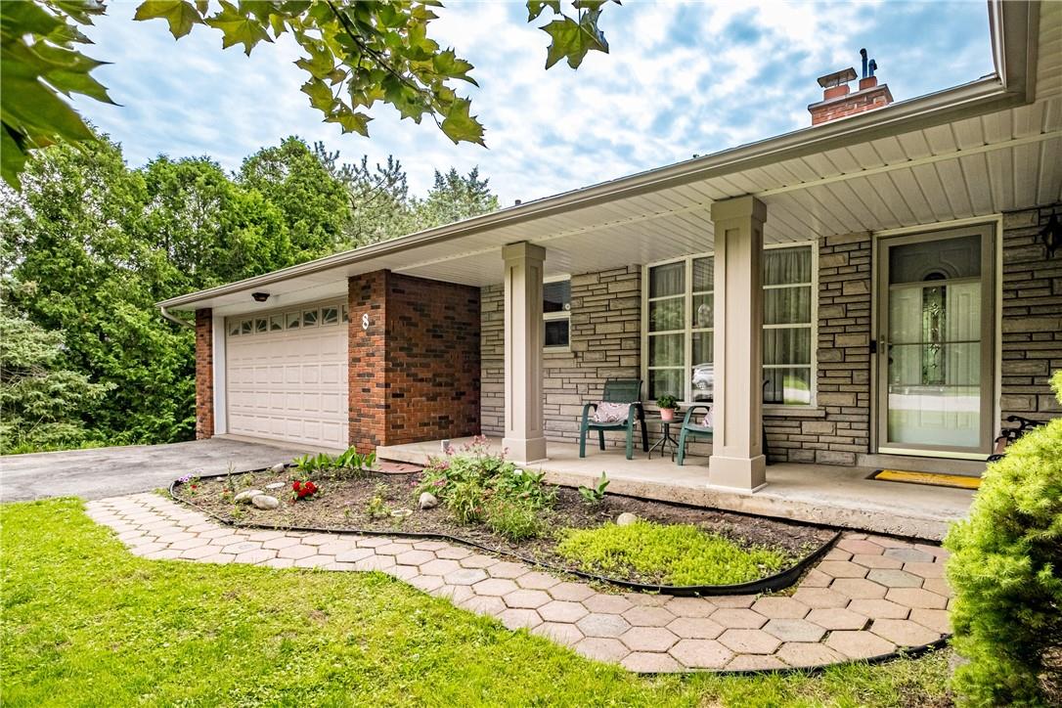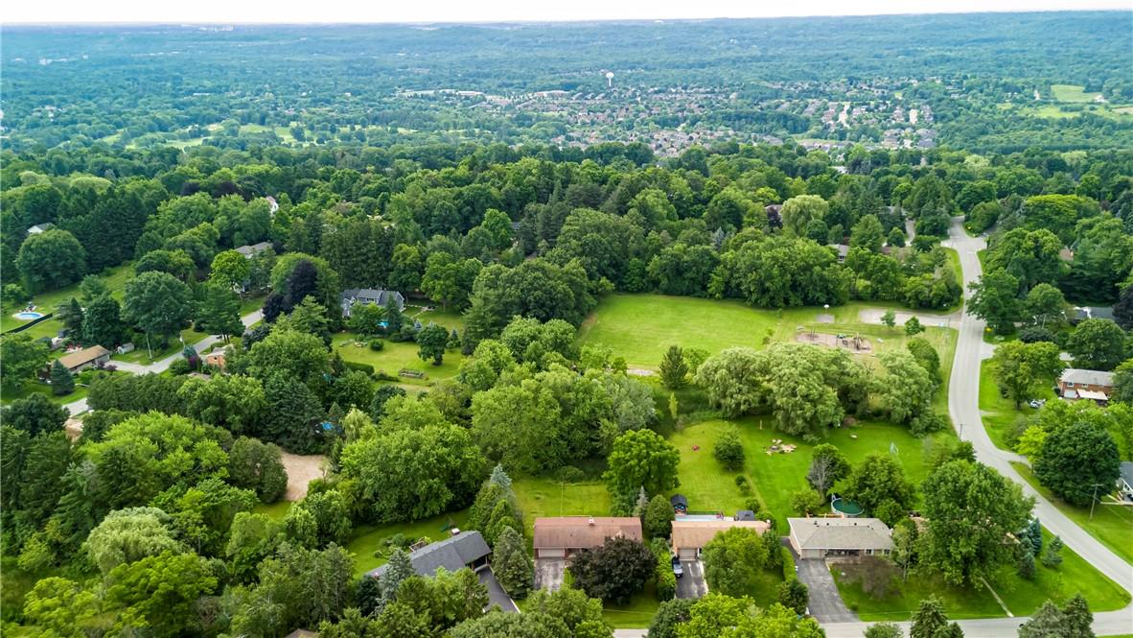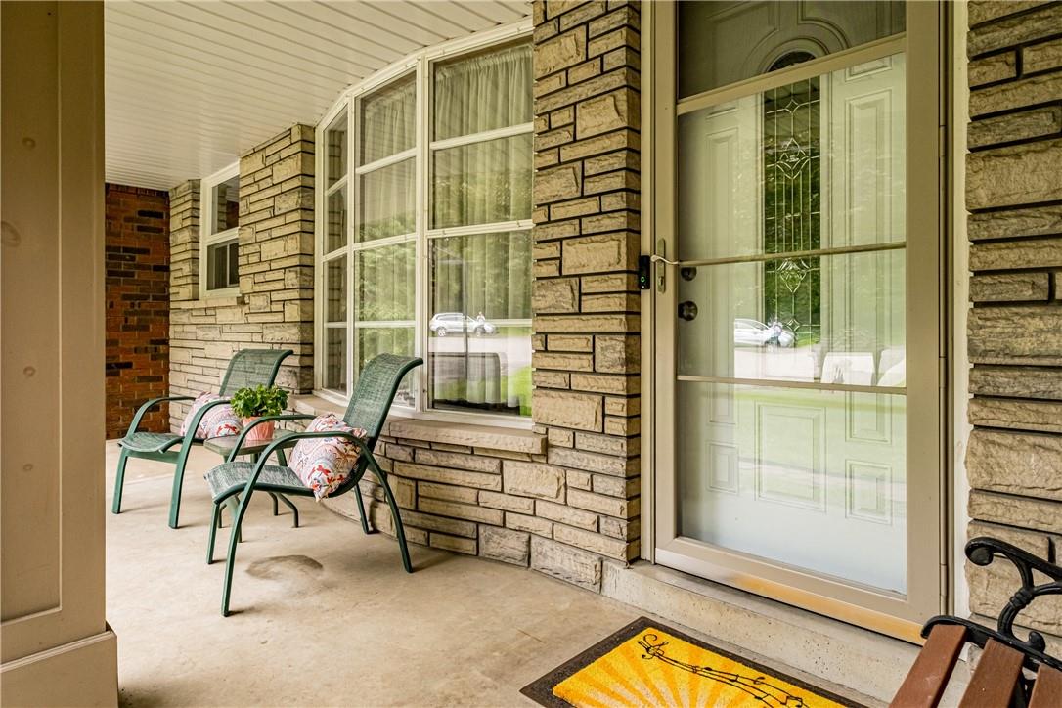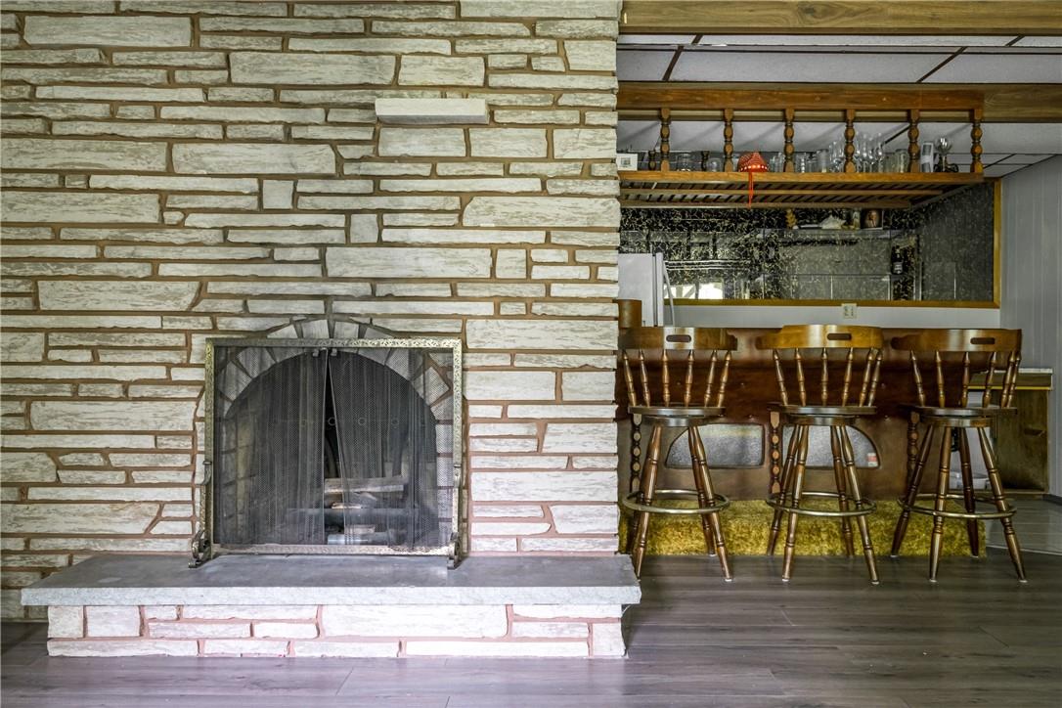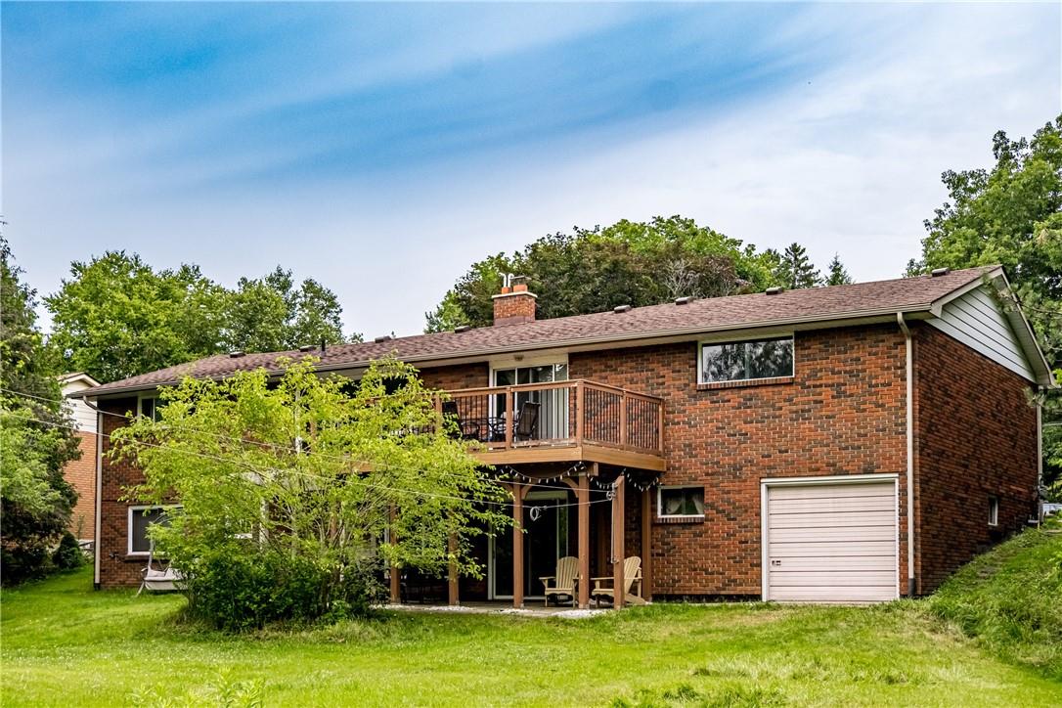4 Bedroom
2 Bathroom
1233 sqft
Bungalow
Fireplace
Central Air Conditioning
Forced Air
$1,049,000
Dare to dream! Let your imagination run wild with this 3+1 bedroom, 2 bathroom, all brick bungalow located in the highly coveted Dundas area. Beautifully situated on a quiet court, this half acre home, with its Muskoka like setting, is a must see to fully grasp its enormous potential. This exceptional property is surrounded by mature trees and is in a quiet family friendly neighbourhood. The backyard evokes a feeling of being at the cottage. The main floor features an eat-in kitchen, dining room, living room, bathroom, and three bedrooms. The completely finished lower level offers the potential for an in-law suite featuring a living room, bedroom, bathroom, and a great rec room, perfect for entertaining. Also, enjoy the added bonus of a walkout to the beautiful backyard. This home also offers the convenience of a two car garage with an entrance into the house and a driveway that can comfortably fit 6 cars. Another great feature of this home is the abundance of storage and a handy workshop including a unique overhead door that opens to the backyard. Conveniently located near Waterdown and vibrant Dundas with restaurants, shopping, schools, parks, Webster’s Falls, multiple conservation areas, and the endless trail system for hiking and biking. Easy access to Highways 5, 52, 8 and 6. This is the home they were talking about when they said “location, location, location”! (id:56248)
Property Details
|
MLS® Number
|
H4199768 |
|
Property Type
|
Single Family |
|
CommunityFeatures
|
Quiet Area |
|
EquipmentType
|
Rental Water Softener, Water Heater |
|
Features
|
Conservation/green Belt, Double Width Or More Driveway, Paved Driveway, Country Residential, In-law Suite |
|
ParkingSpaceTotal
|
8 |
|
RentalEquipmentType
|
Rental Water Softener, Water Heater |
Building
|
BathroomTotal
|
2 |
|
BedroomsAboveGround
|
3 |
|
BedroomsBelowGround
|
1 |
|
BedroomsTotal
|
4 |
|
Appliances
|
Alarm System, Dishwasher, Dryer, Freezer, Refrigerator, Water Softener, Washer, Oven, Cooktop, Window Coverings |
|
ArchitecturalStyle
|
Bungalow |
|
BasementDevelopment
|
Finished |
|
BasementType
|
Full (finished) |
|
ConstructedDate
|
1970 |
|
ConstructionStyleAttachment
|
Detached |
|
CoolingType
|
Central Air Conditioning |
|
ExteriorFinish
|
Brick |
|
FireplaceFuel
|
Wood |
|
FireplacePresent
|
Yes |
|
FireplaceType
|
Other - See Remarks |
|
FoundationType
|
Block |
|
HeatingFuel
|
Natural Gas |
|
HeatingType
|
Forced Air |
|
StoriesTotal
|
1 |
|
SizeExterior
|
1233 Sqft |
|
SizeInterior
|
1233 Sqft |
|
Type
|
House |
|
UtilityWater
|
Dug Well, Well |
Parking
Land
|
Acreage
|
No |
|
Sewer
|
Septic System |
|
SizeDepth
|
270 Ft |
|
SizeFrontage
|
87 Ft |
|
SizeIrregular
|
87 X 270 |
|
SizeTotalText
|
87 X 270|1/2 - 1.99 Acres |
|
SoilType
|
Loam |
|
ZoningDescription
|
Residential |
Rooms
| Level |
Type |
Length |
Width |
Dimensions |
|
Basement |
3pc Bathroom |
|
|
7' 5'' x 11' 7'' |
|
Basement |
Bedroom |
|
|
11' 5'' x 31' 7'' |
|
Basement |
Laundry Room |
|
|
13' 11'' x 16' '' |
|
Basement |
Cold Room |
|
|
17' 10'' x 5' 5'' |
|
Basement |
Utility Room |
|
|
10' 6'' x 8' 4'' |
|
Basement |
Recreation Room |
|
|
26' 10'' x 20' 4'' |
|
Basement |
Workshop |
|
|
9' 5'' x 12' 11'' |
|
Basement |
Storage |
|
|
19' '' x 26' 2'' |
|
Ground Level |
4pc Bathroom |
|
|
7' 11'' x 7' 11'' |
|
Ground Level |
Bedroom |
|
|
10' 2'' x 13' '' |
|
Ground Level |
Bedroom |
|
|
11' 7'' x 9' '' |
|
Ground Level |
Primary Bedroom |
|
|
13' 11'' x 11' 11'' |
|
Ground Level |
Kitchen |
|
|
16' 11'' x 9' 10'' |
|
Ground Level |
Living Room |
|
|
17' 9'' x 11' 11'' |
|
Ground Level |
Dining Room |
|
|
11' 2'' x 11' 11'' |
https://www.realtor.ca/real-estate/27157903/8-valleydale-court-dundas

