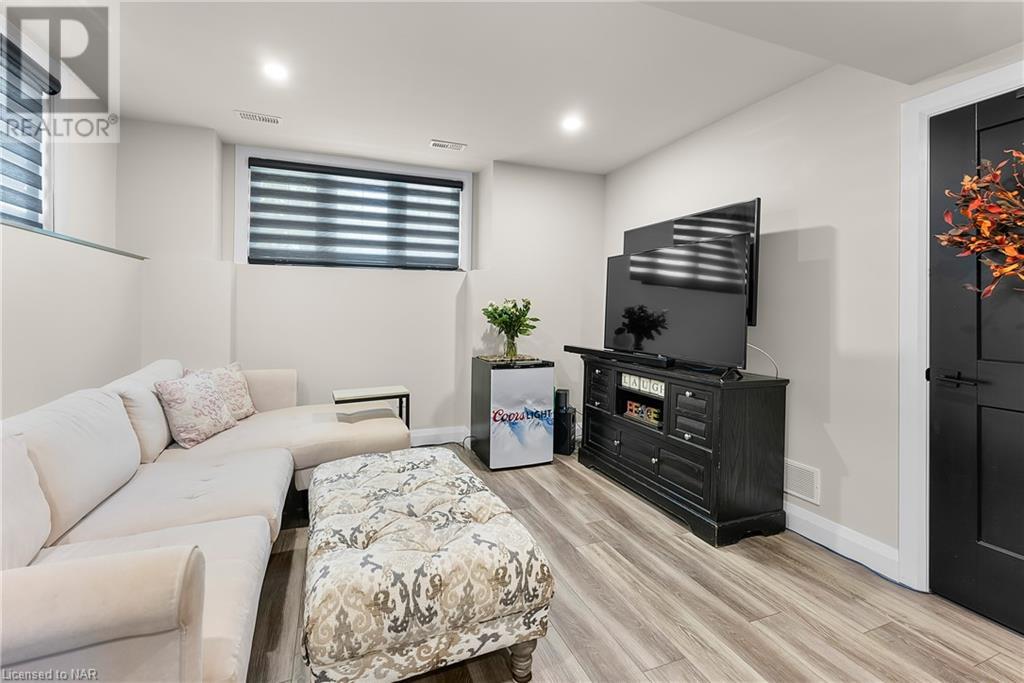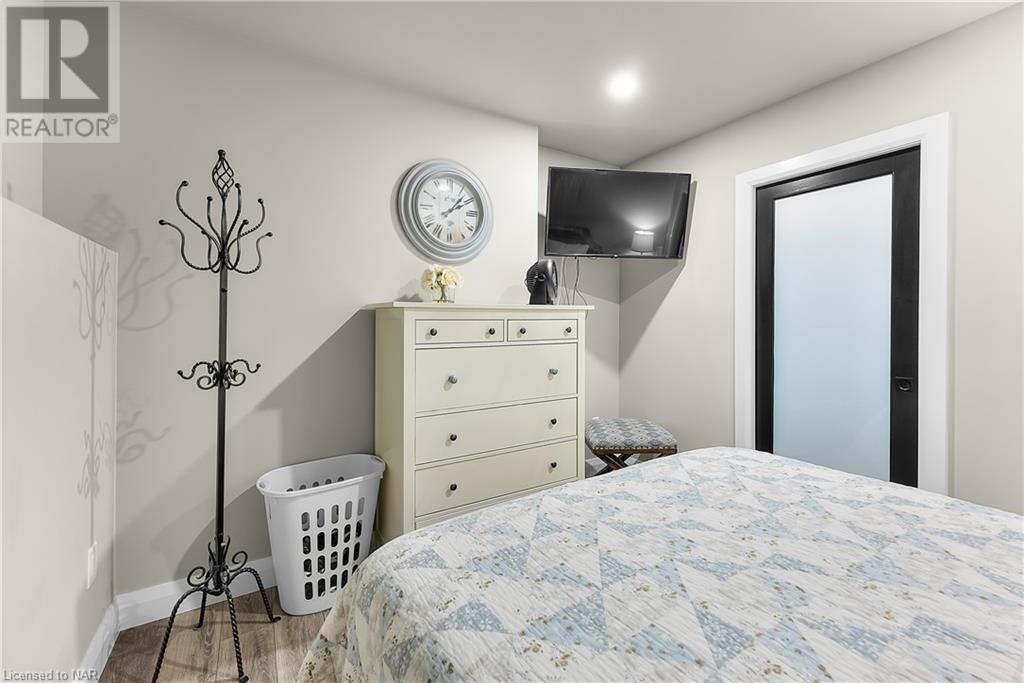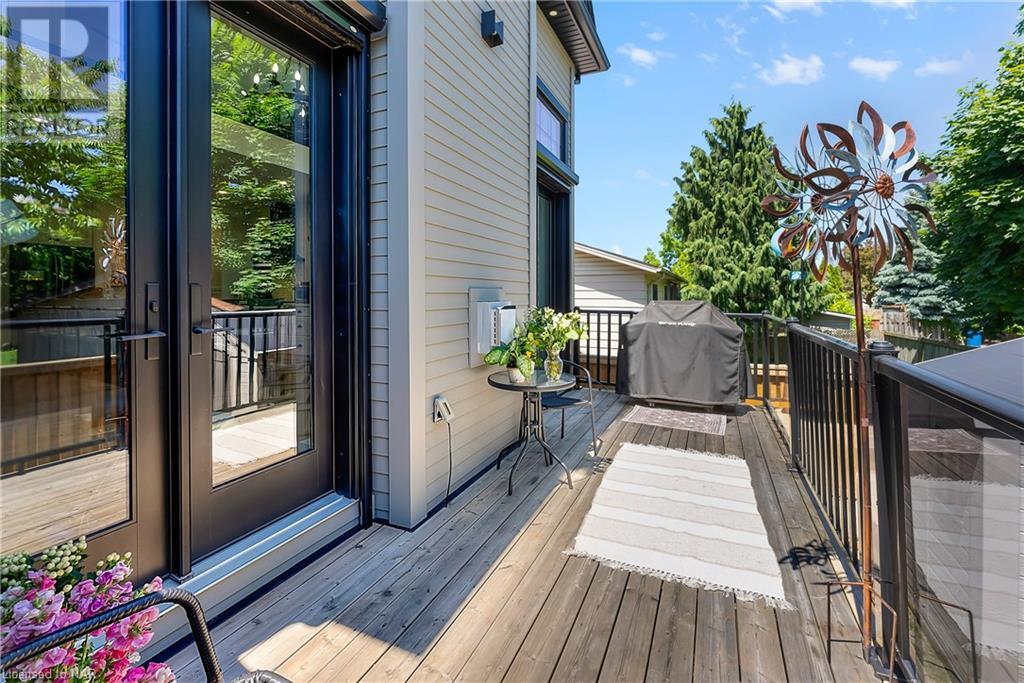2 Bedroom
3 Bathroom
1806 sqft
Bungalow
Central Air Conditioning
In Floor Heating
$965,000
Discover the epitome of luxury in this custom-built bungaloft, boasting stunning finishes that will leave you breathless. Drive up to the meticulously landscaped property and into the garage, where a convenient car lift awaits for your seasonal vehicle. Step inside to be greeted by elegant herringbone-patterned porcelain floors, immediately signaling the high quality and care invested in this exquisite home. The main floor features a stylish marble-floored 2-piece bathroom and a solid oak staircase with glass railing. At the heart of the home is the breathtaking kitchen and living area, showcasing a 10-foot island with exquisite leathered quartz countertops, a spacious pantry, hidden outlets, stainless steel appliances, and a cement fireplace. Two sets of double doors lead to a wood deck and a fully fenced private yard, blending indoor and outdoor living seamlessly. Perfect lighting is ensured by a combination of pot lights, pendants, and large windows throughout the home. The custom kitchen, with dovetail detailing by Providence Fine Cabinetry, is complemented by remote-controlled electronic blinds from Lakeshore Blinds. Ascend the beautiful open tread oak staircase to the loft area, ideal for an office, reading nook, or any unique need. The lofted master bedroom includes a walk-in closet and a spacious 3-piece bathroom. Head downstairs to the fully finished basement, featuring heated floors, a cozy sitting area with a built-in TV, a bedroom with a generous walk-in closet, and a spectacular 4-piece bathroom with a tub, separate shower, and built-in towel warmer rack. Every detail in this luxurious home has been meticulously designed and executed to perfection. Don't miss your chance to own this exceptional property. Schedule a viewing today and step into your dream home! (id:56248)
Property Details
|
MLS® Number
|
40599137 |
|
Property Type
|
Single Family |
|
AmenitiesNearBy
|
Park, Place Of Worship, Playground, Public Transit, Schools, Shopping |
|
CommunityFeatures
|
Quiet Area, Community Centre |
|
Features
|
Automatic Garage Door Opener |
|
ParkingSpaceTotal
|
4 |
|
Structure
|
Shed |
Building
|
BathroomTotal
|
3 |
|
BedroomsAboveGround
|
1 |
|
BedroomsBelowGround
|
1 |
|
BedroomsTotal
|
2 |
|
Appliances
|
Central Vacuum, Dryer, Microwave, Refrigerator, Stove, Washer, Garage Door Opener |
|
ArchitecturalStyle
|
Bungalow |
|
BasementDevelopment
|
Finished |
|
BasementType
|
Full (finished) |
|
ConstructedDate
|
2020 |
|
ConstructionStyleAttachment
|
Detached |
|
CoolingType
|
Central Air Conditioning |
|
ExteriorFinish
|
Brick Veneer, Other, Stucco |
|
FoundationType
|
Insulated Concrete Forms |
|
HalfBathTotal
|
1 |
|
HeatingType
|
In Floor Heating |
|
StoriesTotal
|
1 |
|
SizeInterior
|
1806 Sqft |
|
Type
|
House |
|
UtilityWater
|
Municipal Water |
Parking
Land
|
AccessType
|
Highway Access, Highway Nearby |
|
Acreage
|
No |
|
FenceType
|
Fence |
|
LandAmenities
|
Park, Place Of Worship, Playground, Public Transit, Schools, Shopping |
|
Sewer
|
Municipal Sewage System |
|
SizeDepth
|
77 Ft |
|
SizeFrontage
|
43 Ft |
|
SizeTotalText
|
Under 1/2 Acre |
|
ZoningDescription
|
R2b |
Rooms
| Level |
Type |
Length |
Width |
Dimensions |
|
Second Level |
3pc Bathroom |
|
|
Measurements not available |
|
Second Level |
Primary Bedroom |
|
|
14'3'' x 14'5'' |
|
Basement |
Laundry Room |
|
|
Measurements not available |
|
Basement |
Bedroom |
|
|
14'3'' x 11'1'' |
|
Basement |
4pc Bathroom |
|
|
Measurements not available |
|
Basement |
Family Room |
|
|
12'7'' x 14'1'' |
|
Main Level |
2pc Bathroom |
|
|
Measurements not available |
|
Main Level |
Pantry |
|
|
9'0'' x 4'7'' |
|
Main Level |
Living Room |
|
|
18'1'' x 10'7'' |
|
Main Level |
Kitchen |
|
|
13'1'' x 13'11'' |
|
Main Level |
Dining Room |
|
|
11'3'' x 8'5'' |
https://www.realtor.ca/real-estate/26979122/8-stanmary-drive-st-catharines





















































