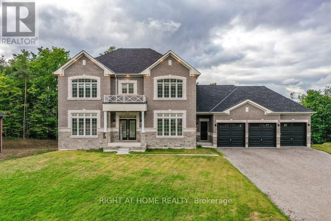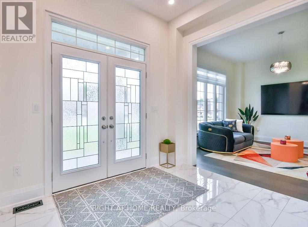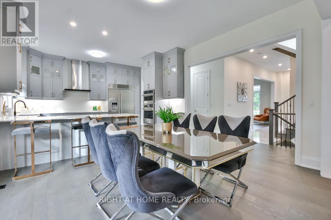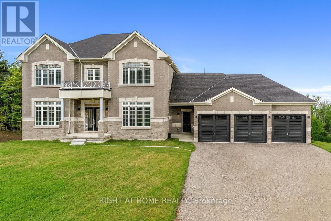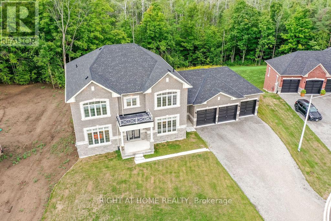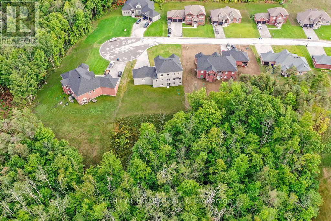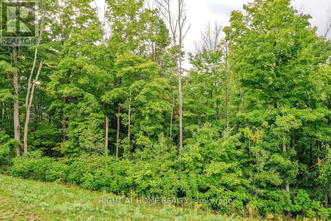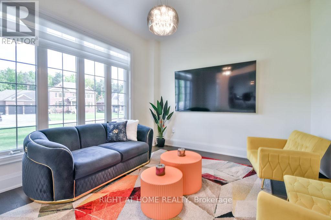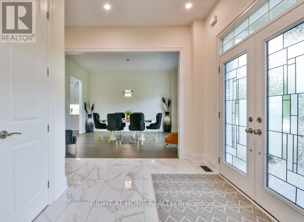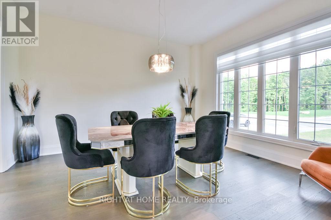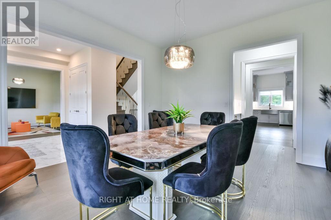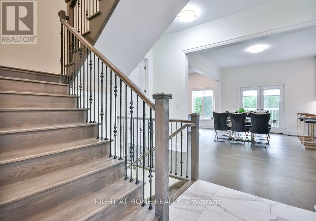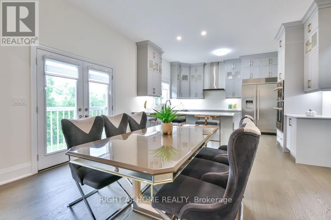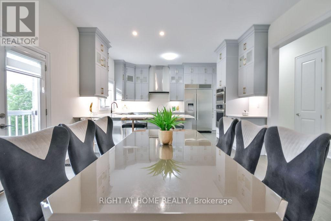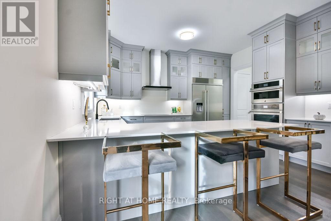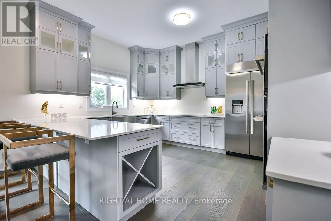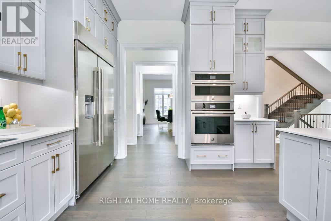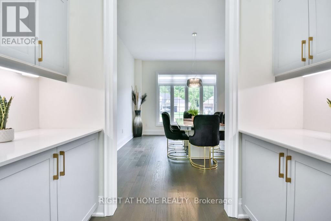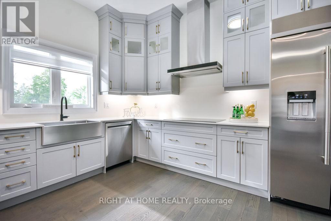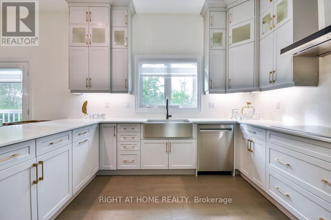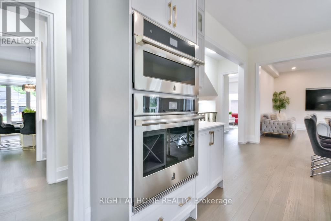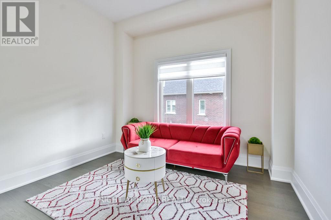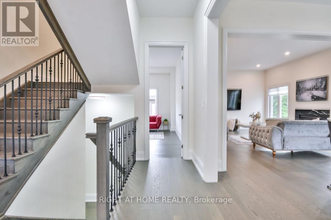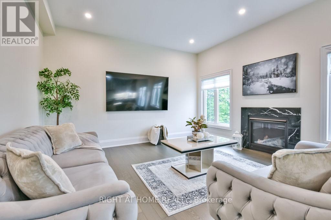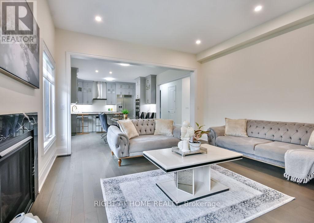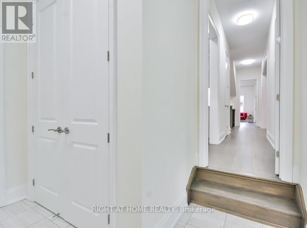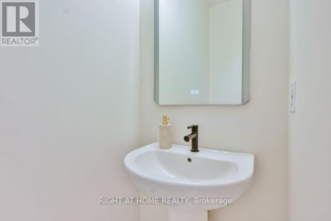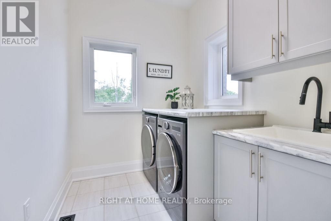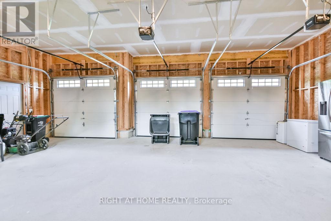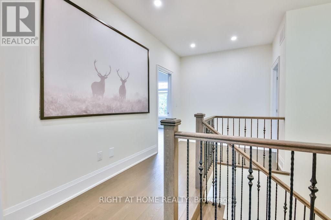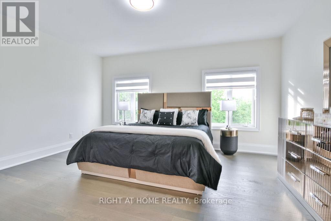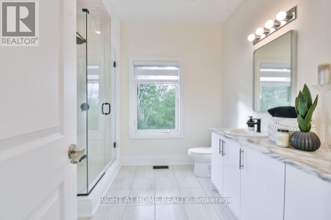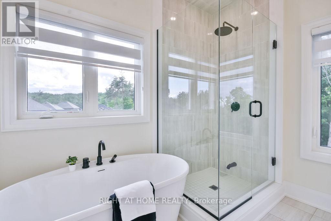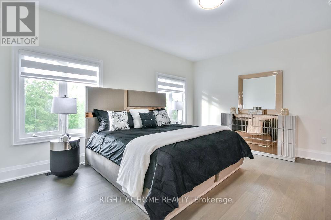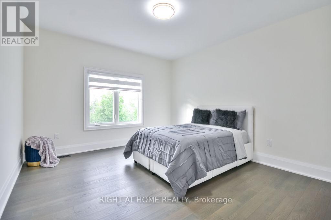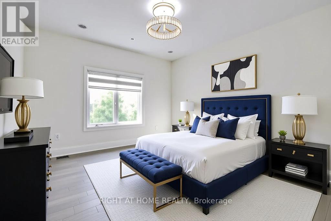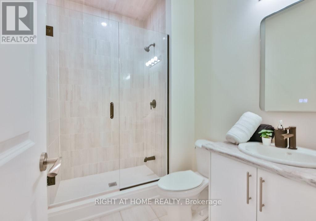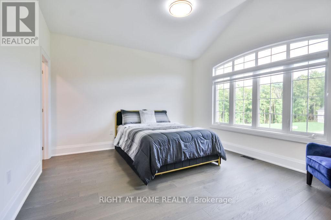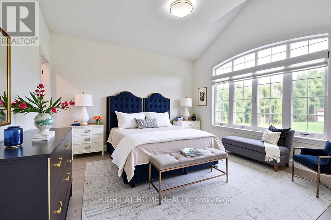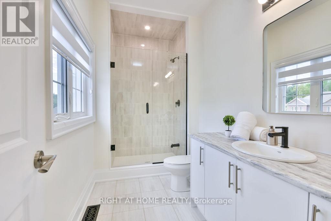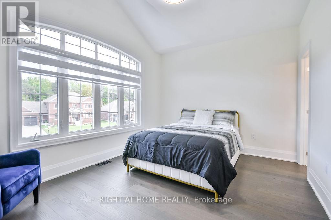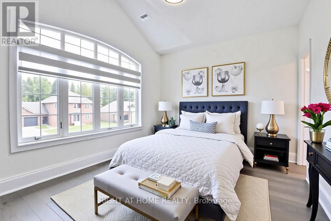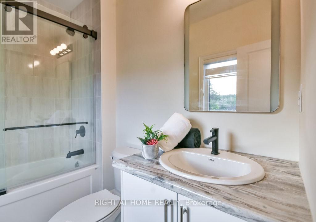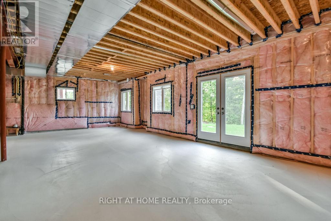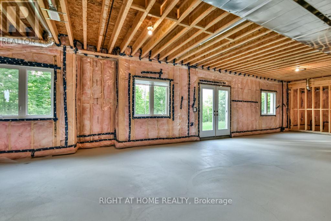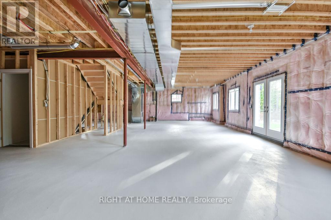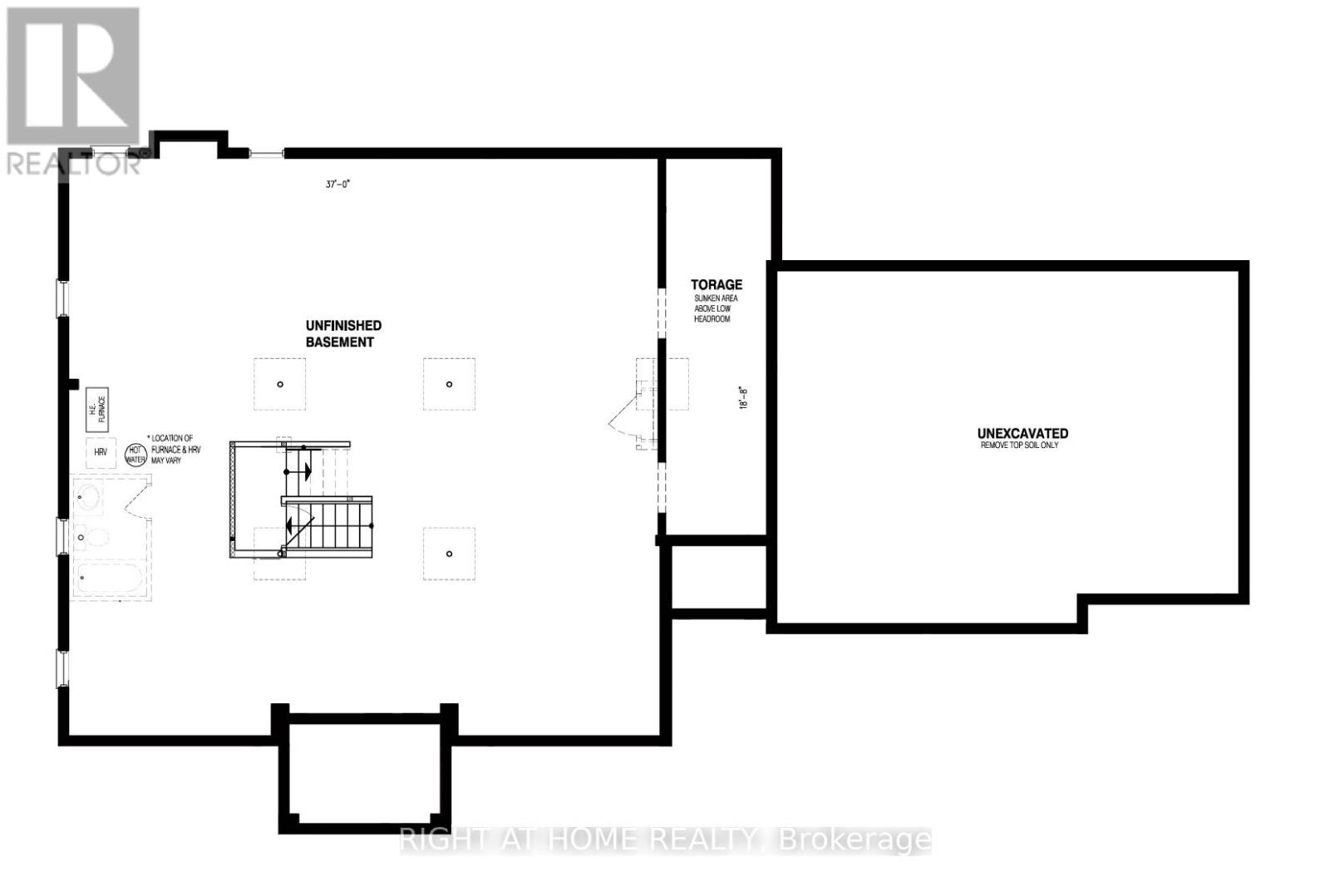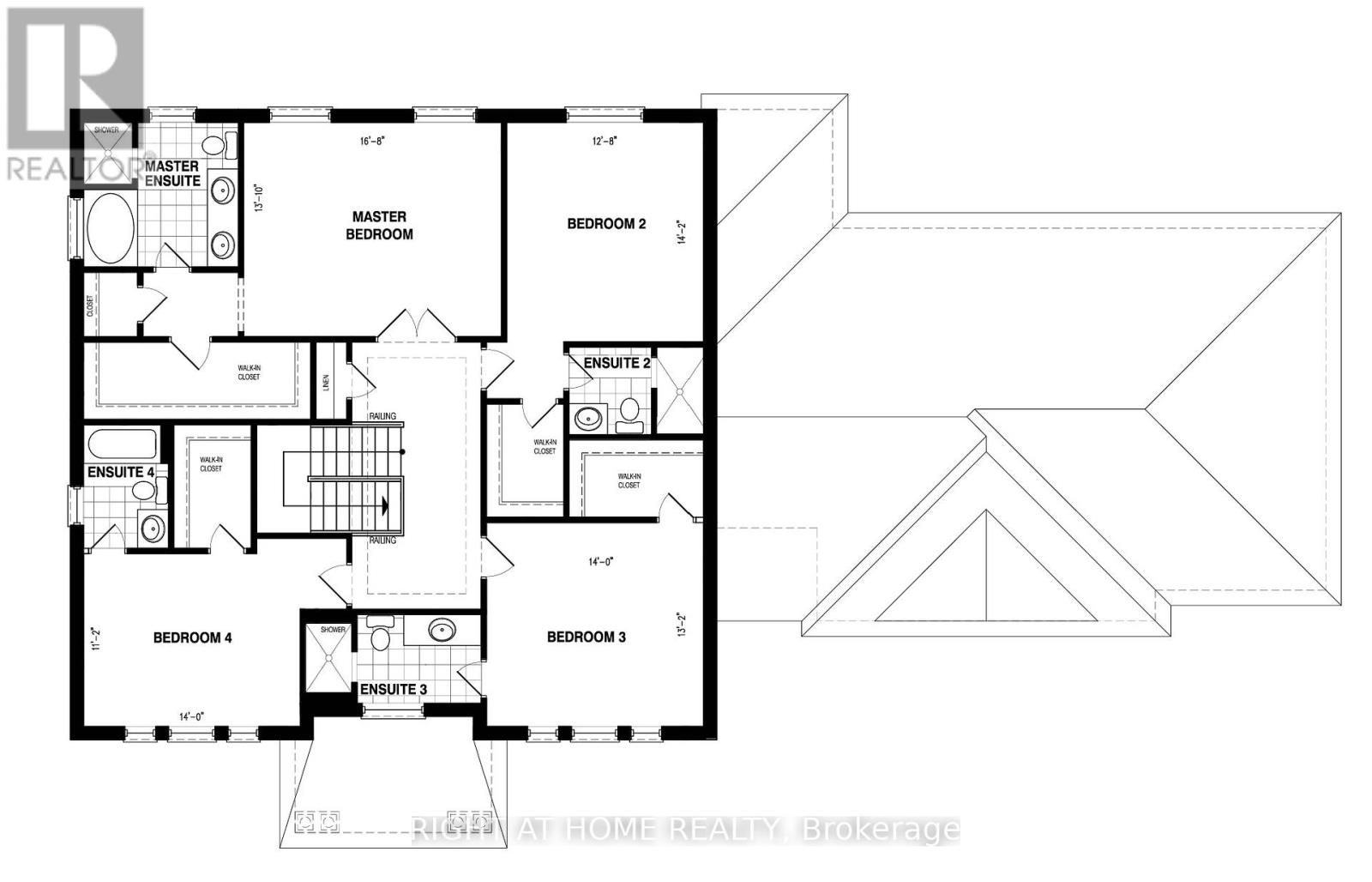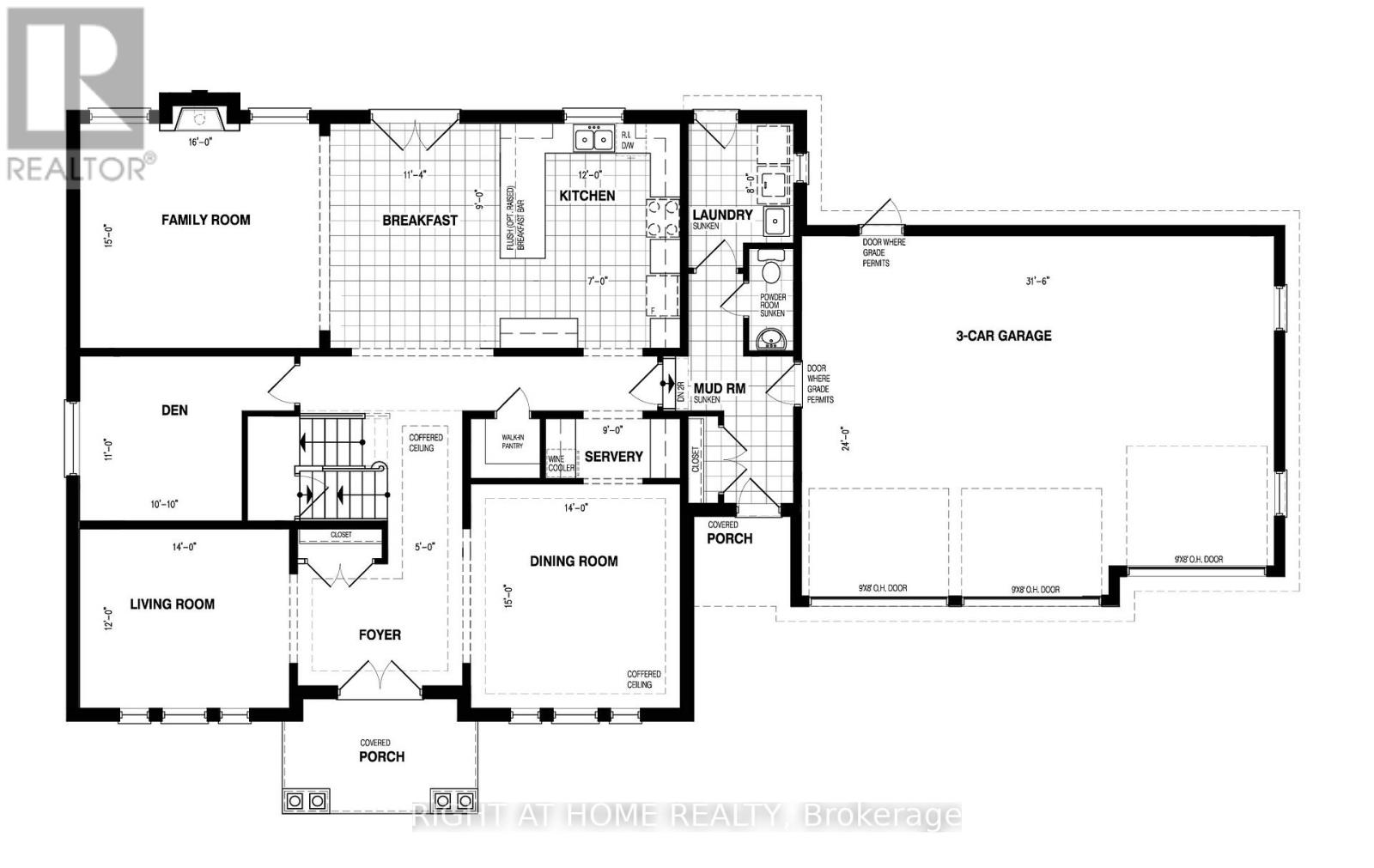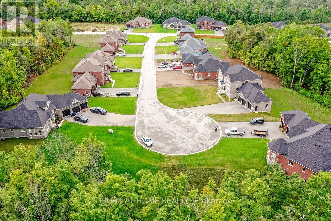4 Bedroom
5 Bathroom
3,500 - 5,000 ft2
Fireplace
None
Forced Air
$1,699,000
Experience true luxury living in this stunning new executive residence offering over 3,550 sq. ft. of thoughtfully designed, open-concept space with premium finishes throughout. Situated on a quiet court and a prime 1.37-acre lot, this home provides your own private forest oasis.The grand entry welcomes you with custom 10' ceilings and elegant formal living and dining rooms, perfect for entertaining. A main-floor office adds convenience for work or study. The upgraded chef-inspired kitchen features tall custom cabinetry, high-end built-in appliances, a walk-in pantry, and a sleek coffee/servery station. Overlooking the spacious breakfast and dining areas with a walkout to the backyard, the kitchen flows seamlessly into the family room complete with a cozy fireplace-ideal for creating lasting memories.Upstairs, the luxurious primary suite offers two walk-in closets and a spa-like ensuite with a modern soaking tub and glass shower. Three additional oversized bedrooms each include their own ensuite bath, walk-in closet, and large windows. Elegant 8' doors, abundant natural light, pot lights, a modern staircase, and hardwood flooring enhance the home's refined style.Custom 9' ceilings elevate both the second level and the expansive, bright walk-out basement-a blank canvas for your future vision. A side entrance leads to a well-designed mudroom with a large closet, powder room, garage access, and a finished laundry room.With approximately $300K invested in premiums and upgrades, this home sits in a desirable enclave of estate properties in Oro-Medonte, few minutes from ski resorts, trails, and year-round recreation. Just 20 minutes to Barrie and Orillia with easy access to Hwy 11 and Hwy 400 for easy commute to Toronto & GTA .A rare opportunity in sought-after Horseshoe Valley and Sugarbush-where modern luxury meets natural beauty. Original price $1'799,000 adjusted to $1'699,000. Book your showing today! (id:56248)
Open House
This property has open houses!
Starts at:
12:00 pm
Ends at:
2:00 pm
Property Details
|
MLS® Number
|
S12369366 |
|
Property Type
|
Single Family |
|
Community Name
|
Sugarbush |
|
Amenities Near By
|
Golf Nearby, Park, Schools, Ski Area |
|
Equipment Type
|
Water Heater - Tankless, Water Heater, Water Softener |
|
Features
|
Cul-de-sac, Irregular Lot Size, Backs On Greenbelt, Conservation/green Belt, Carpet Free, Sump Pump |
|
Parking Space Total
|
10 |
|
Rental Equipment Type
|
Water Heater - Tankless, Water Heater, Water Softener |
Building
|
Bathroom Total
|
5 |
|
Bedrooms Above Ground
|
4 |
|
Bedrooms Total
|
4 |
|
Amenities
|
Fireplace(s) |
|
Appliances
|
Water Softener, Garage Door Opener Remote(s), Oven - Built-in, Water Heater, Blinds |
|
Basement Features
|
Walk Out |
|
Basement Type
|
Full |
|
Construction Style Attachment
|
Detached |
|
Cooling Type
|
None |
|
Exterior Finish
|
Brick, Stone |
|
Fireplace Present
|
Yes |
|
Flooring Type
|
Hardwood, Tile |
|
Foundation Type
|
Poured Concrete |
|
Half Bath Total
|
1 |
|
Heating Fuel
|
Natural Gas |
|
Heating Type
|
Forced Air |
|
Stories Total
|
2 |
|
Size Interior
|
3,500 - 5,000 Ft2 |
|
Type
|
House |
|
Utility Water
|
Municipal Water |
Parking
Land
|
Acreage
|
No |
|
Land Amenities
|
Golf Nearby, Park, Schools, Ski Area |
|
Sewer
|
Septic System |
|
Size Depth
|
500 Ft |
|
Size Frontage
|
127 Ft |
|
Size Irregular
|
127 X 500 Ft ; 506x23x9.8x9x9x9x9x21x11x11x11x401x85x65 |
|
Size Total Text
|
127 X 500 Ft ; 506x23x9.8x9x9x9x9x21x11x11x11x401x85x65|1/2 - 1.99 Acres |
Rooms
| Level |
Type |
Length |
Width |
Dimensions |
|
Second Level |
Primary Bedroom |
5.08 m |
3.9 m |
5.08 m x 3.9 m |
|
Second Level |
Bathroom |
3.05 m |
3.05 m |
3.05 m x 3.05 m |
|
Second Level |
Bedroom 2 |
4.3 m |
3.86 m |
4.3 m x 3.86 m |
|
Second Level |
Bathroom |
2.44 m |
1.68 m |
2.44 m x 1.68 m |
|
Second Level |
Bedroom 3 |
4.27 m |
3.99 m |
4.27 m x 3.99 m |
|
Second Level |
Bathroom |
3.35 m |
1.68 m |
3.35 m x 1.68 m |
|
Second Level |
Bedroom 4 |
4.27 m |
3.38 m |
4.27 m x 3.38 m |
|
Second Level |
Bathroom |
2.74 m |
1.83 m |
2.74 m x 1.83 m |
|
Main Level |
Foyer |
3.27 m |
2.47 m |
3.27 m x 2.47 m |
|
Main Level |
Mud Room |
3.05 m |
2.13 m |
3.05 m x 2.13 m |
|
Main Level |
Living Room |
4.27 m |
3.66 m |
4.27 m x 3.66 m |
|
Main Level |
Dining Room |
4.57 m |
4.26 m |
4.57 m x 4.26 m |
|
Main Level |
Other |
2.74 m |
1.2 m |
2.74 m x 1.2 m |
|
Main Level |
Kitchen |
4.57 m |
3.66 m |
4.57 m x 3.66 m |
|
Main Level |
Eating Area |
4.57 m |
3.43 m |
4.57 m x 3.43 m |
|
Main Level |
Family Room |
4.88 m |
4.57 m |
4.88 m x 4.57 m |
|
Main Level |
Office |
3.35 m |
3.28 m |
3.35 m x 3.28 m |
|
Main Level |
Laundry Room |
3.05 m |
2.13 m |
3.05 m x 2.13 m |
https://www.realtor.ca/real-estate/28788580/8-forest-heights-court-oro-medonte-sugarbush-sugarbush

