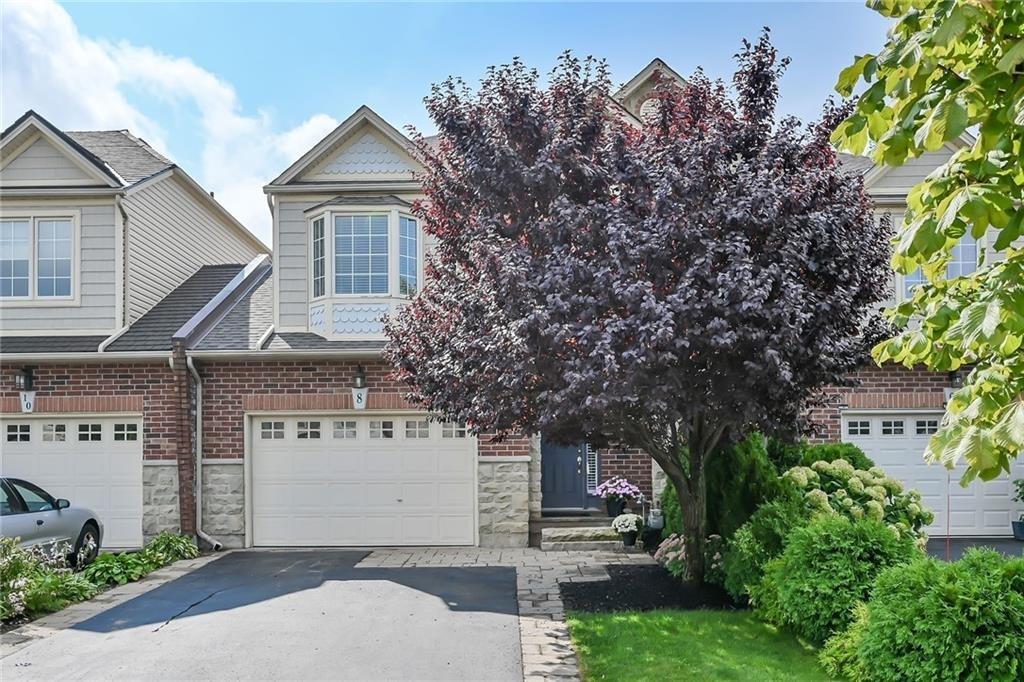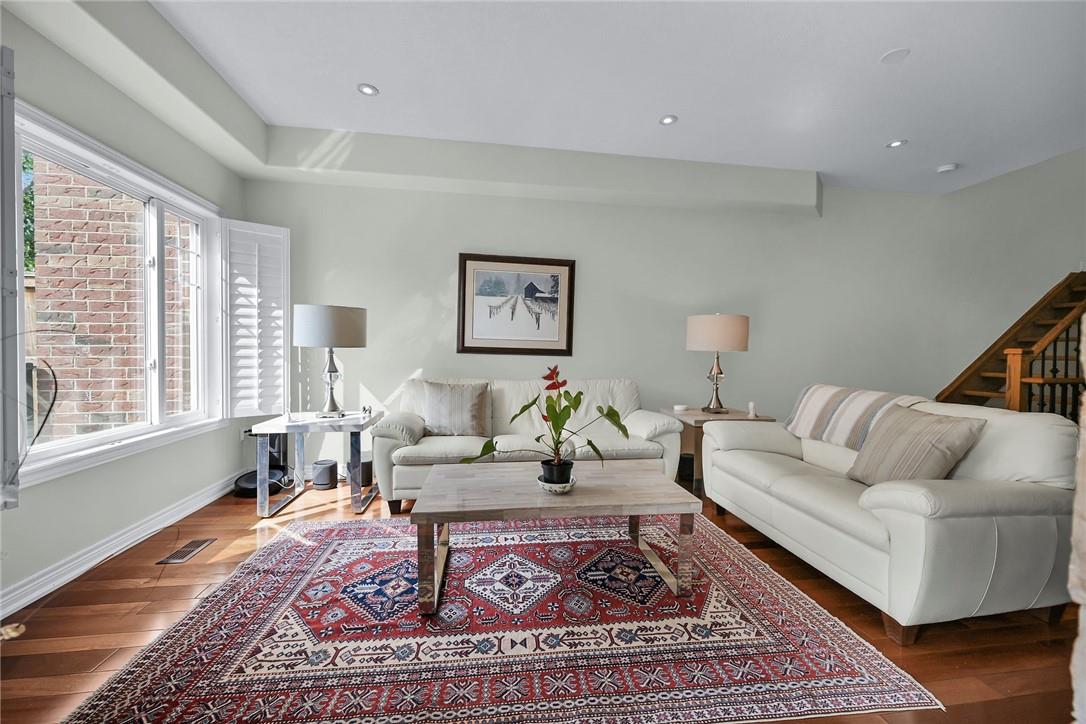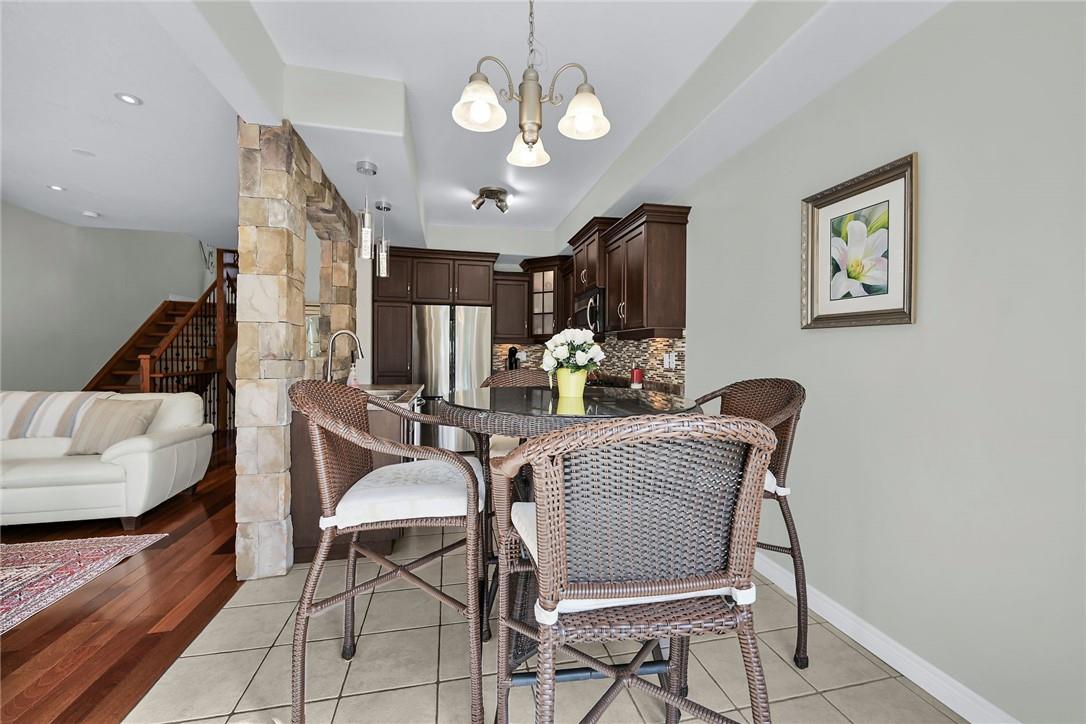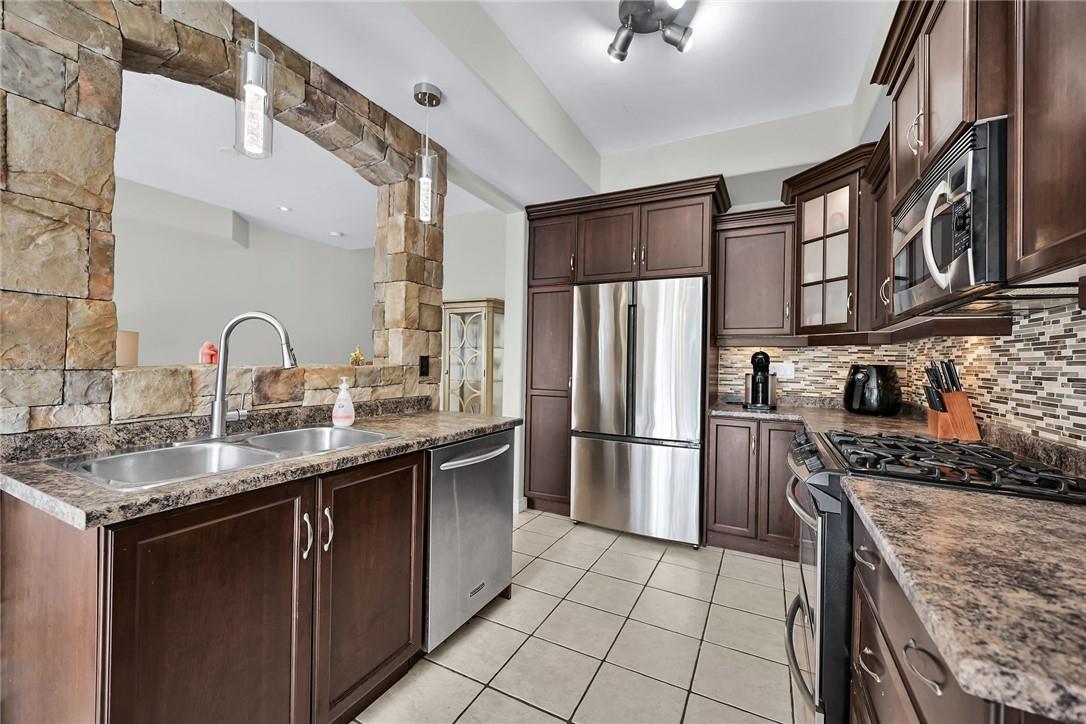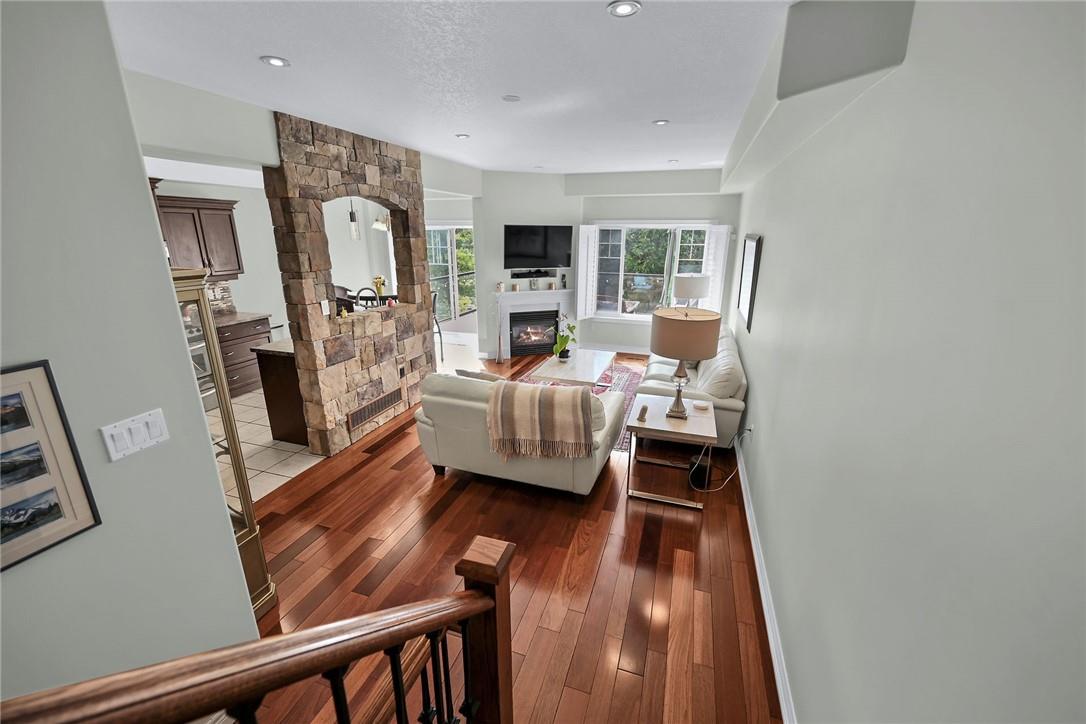3 Bedroom
3 Bathroom
1458 sqft
Fireplace
Central Air Conditioning
Forced Air
$889,900
Pride of ownership reflected in this unique 4 level freehold townhome w/finished lower level walkout to fenced yard backing onto naturalized greenspace and pond. Includes: Brazilian 3/4" hardwood, extraordinary stone wall separates LR & eat in kitchen, 9 ft ceilings, rounded wall corners, upgraded interior doors, oak staircase, California shutters. Primary bedroom w/3 pc ensuite & w/i closet. Additional bedroom with w/i closet. Finished lower level offers over 500 sq ft of living space. Bedroom level laundry, 240 sq ft larger upper deck w/composite decking & glass railing, has natural gas BBQ hook up. In addition, there is a convenient lower stone patio deck. Easy hwy access, walking distance to amenities. Close proximity to local farm produce make this a most desirable neighbourhood. (id:56248)
Property Details
|
MLS® Number
|
H4200793 |
|
Property Type
|
Single Family |
|
EquipmentType
|
Water Heater |
|
Features
|
Double Width Or More Driveway, Paved Driveway, Automatic Garage Door Opener |
|
ParkingSpaceTotal
|
3 |
|
RentalEquipmentType
|
Water Heater |
Building
|
BathroomTotal
|
3 |
|
BedroomsAboveGround
|
3 |
|
BedroomsTotal
|
3 |
|
Appliances
|
Central Vacuum, Dishwasher, Dryer, Microwave, Refrigerator, Stove, Washer, Blinds |
|
BasementDevelopment
|
Partially Finished |
|
BasementType
|
Full (partially Finished) |
|
ConstructionStyleAttachment
|
Attached |
|
CoolingType
|
Central Air Conditioning |
|
ExteriorFinish
|
Brick, Vinyl Siding |
|
FireplaceFuel
|
Gas |
|
FireplacePresent
|
Yes |
|
FireplaceType
|
Other - See Remarks |
|
FoundationType
|
Poured Concrete |
|
HalfBathTotal
|
1 |
|
HeatingFuel
|
Natural Gas |
|
HeatingType
|
Forced Air |
|
SizeExterior
|
1458 Sqft |
|
SizeInterior
|
1458 Sqft |
|
Type
|
Row / Townhouse |
|
UtilityWater
|
Municipal Water |
Parking
|
Attached Garage
|
|
|
Inside Entry
|
|
|
Interlocked
|
|
Land
|
Acreage
|
No |
|
Sewer
|
Municipal Sewage System |
|
SizeDepth
|
95 Ft |
|
SizeFrontage
|
25 Ft |
|
SizeIrregular
|
25.1 X 95.14 |
|
SizeTotalText
|
25.1 X 95.14|under 1/2 Acre |
|
SoilType
|
Clay |
Rooms
| Level |
Type |
Length |
Width |
Dimensions |
|
Second Level |
3pc Ensuite Bath |
|
|
Measurements not available |
|
Second Level |
Primary Bedroom |
|
|
16' 0'' x 12' 5'' |
|
Third Level |
Laundry Room |
|
|
Measurements not available |
|
Third Level |
4pc Bathroom |
|
|
Measurements not available |
|
Third Level |
Bedroom |
|
|
11' 0'' x 9' 0'' |
|
Third Level |
Bedroom |
|
|
12' 5'' x 10' 5'' |
|
Basement |
Storage |
|
|
10' 0'' x 8' 0'' |
|
Basement |
Other |
|
|
10' 0'' x 8' 0'' |
|
Basement |
Recreation Room |
|
|
20' 0'' x 17' 2'' |
|
Ground Level |
2pc Bathroom |
|
|
Measurements not available |
|
Ground Level |
Dinette |
|
|
9' 0'' x 9' 0'' |
|
Ground Level |
Kitchen |
|
|
11' 0'' x 9' 0'' |
|
Ground Level |
Living Room |
|
|
20' 0'' x 11' 5'' |
https://www.realtor.ca/real-estate/27198910/8-brooking-court-ancaster


