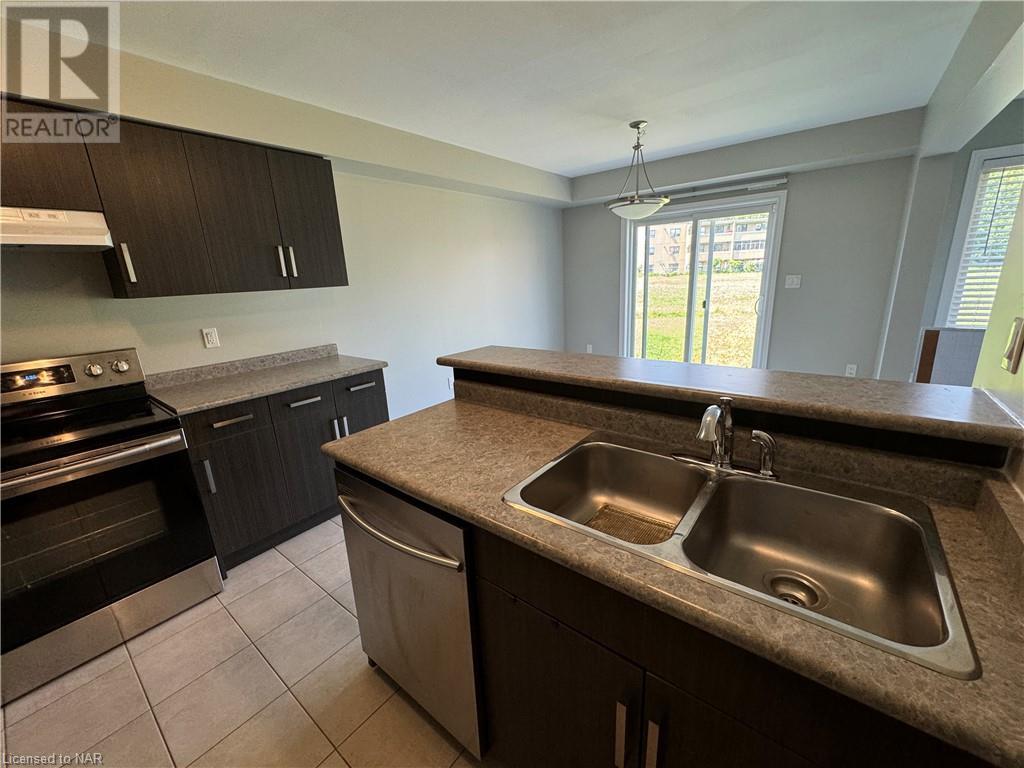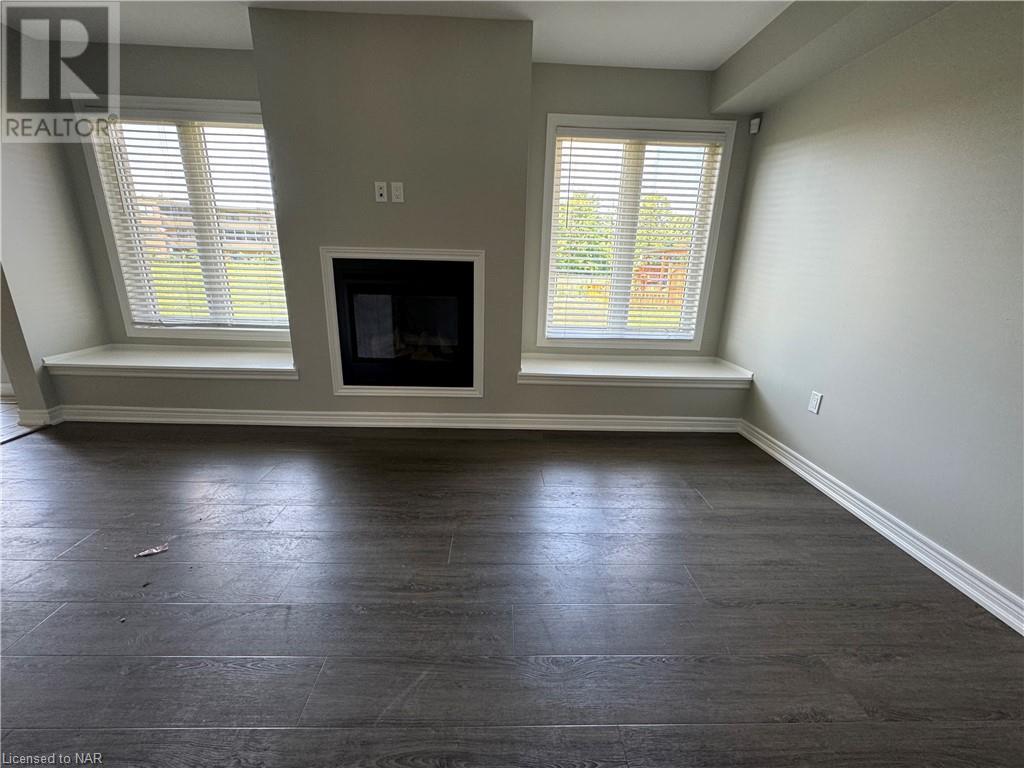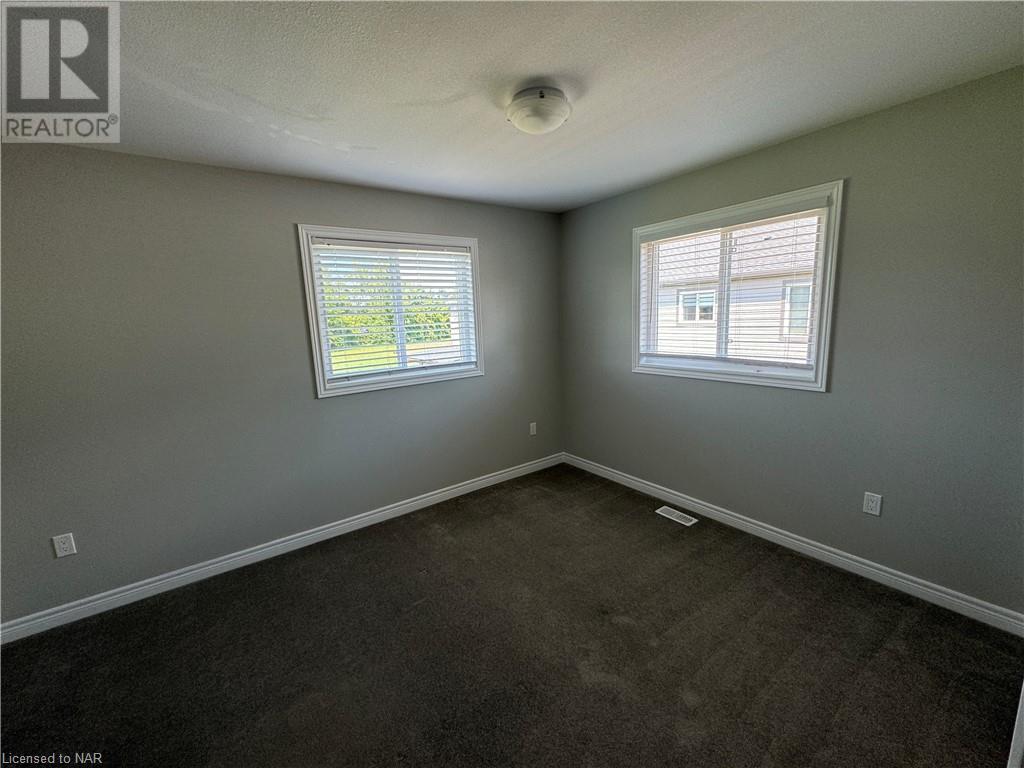4 Bedroom
3 Bathroom
1831 sqft
2 Level
None
Forced Air
$2,795 Monthly
This townhouse is a 2-storey end unit located in the Woodside community. It spans 1831 sq ft and includes 4 bedrooms and 2.5 bathrooms. The main floor features an open concept living area with a convenient stop and drop off entrance from the garage, as well as a kitchen/dinette with a raised breakfast bar and sliding patio doors to the backyard. The second level boasts a spacious master bedroom with a walk-in closet and ensuite. Other features include bedroom-level laundry and a double-car garage. Tenants are responsible for paying the monthly rent in addition to all utilities, hot water tank rental, and yard maintenance. All applicants must provide a recent credit report, references, a letter of employment, and two recent pay stubs. This fantastic rental property is available immediately! Don't miss out on this opportunity! (id:56248)
Property Details
|
MLS® Number
|
40617900 |
|
Property Type
|
Single Family |
|
AmenitiesNearBy
|
Golf Nearby, Hospital, Park, Place Of Worship, Public Transit, Schools, Shopping |
|
CommunityFeatures
|
Quiet Area, Community Centre |
|
EquipmentType
|
None |
|
Features
|
Cul-de-sac, Southern Exposure, Paved Driveway, Sump Pump, Automatic Garage Door Opener |
|
ParkingSpaceTotal
|
4 |
|
RentalEquipmentType
|
None |
Building
|
BathroomTotal
|
3 |
|
BedroomsAboveGround
|
4 |
|
BedroomsTotal
|
4 |
|
Appliances
|
Dishwasher, Dryer, Refrigerator, Stove, Washer |
|
ArchitecturalStyle
|
2 Level |
|
BasementDevelopment
|
Unfinished |
|
BasementType
|
Full (unfinished) |
|
ConstructedDate
|
2020 |
|
ConstructionStyleAttachment
|
Attached |
|
CoolingType
|
None |
|
ExteriorFinish
|
Brick, Vinyl Siding |
|
FoundationType
|
Poured Concrete |
|
HalfBathTotal
|
1 |
|
HeatingFuel
|
Natural Gas |
|
HeatingType
|
Forced Air |
|
StoriesTotal
|
2 |
|
SizeInterior
|
1831 Sqft |
|
Type
|
Row / Townhouse |
|
UtilityWater
|
Municipal Water |
Parking
Land
|
AccessType
|
Highway Access |
|
Acreage
|
No |
|
FenceType
|
Partially Fenced |
|
LandAmenities
|
Golf Nearby, Hospital, Park, Place Of Worship, Public Transit, Schools, Shopping |
|
Sewer
|
Municipal Sewage System |
|
SizeDepth
|
137 Ft |
|
SizeFrontage
|
33 Ft |
|
SizeTotalText
|
Under 1/2 Acre |
|
ZoningDescription
|
R2 |
Rooms
| Level |
Type |
Length |
Width |
Dimensions |
|
Second Level |
Laundry Room |
|
|
Measurements not available |
|
Second Level |
3pc Bathroom |
|
|
Measurements not available |
|
Second Level |
Bedroom |
|
|
10'11'' x 10'0'' |
|
Second Level |
Bedroom |
|
|
10'1'' x 10'0'' |
|
Second Level |
Bedroom |
|
|
11'0'' x 10'0'' |
|
Second Level |
4pc Bathroom |
|
|
Measurements not available |
|
Second Level |
Primary Bedroom |
|
|
12'0'' x 16'0'' |
|
Main Level |
2pc Bathroom |
|
|
Measurements not available |
|
Main Level |
Great Room |
|
|
10'0'' x 12'0'' |
|
Main Level |
Dining Room |
|
|
10'7'' x 10'0'' |
|
Main Level |
Kitchen |
|
|
10'7'' x 9'2'' |
https://www.realtor.ca/real-estate/27178613/7951-oldfield-road-niagara-falls
























