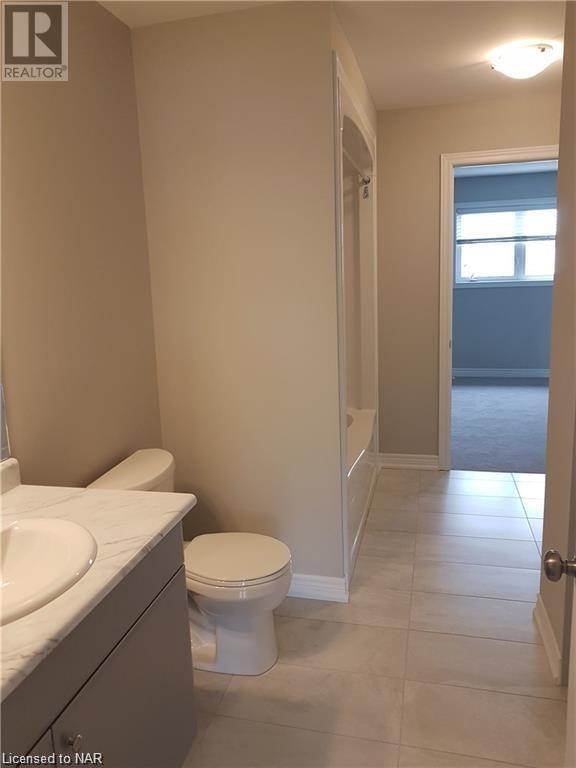2 Bedroom
2 Bathroom
1316 sqft
2 Level
Central Air Conditioning
Forced Air
$2,300 MonthlyInsurance, Parking
Looking for a long term home? This 2br, 2 story home features open concept living, dining, 2pc powder room and kitchen area with island and back door to small deck and yard. Upstairs is 2 large bedrooms with ensuite privilege. Unspoiled basement with laundry facilities included. Tenant to pay all utilites. Looking for a great, long term, quiet, clean tenant who can supply a complete application, letter of employment, pay stubs, credit check and references. Available September 1st. (id:56248)
Property Details
|
MLS® Number
|
40619948 |
|
Property Type
|
Single Family |
|
AmenitiesNearBy
|
Golf Nearby, Hospital, Park, Public Transit, Schools |
|
CommunityFeatures
|
Quiet Area, Community Centre |
|
EquipmentType
|
Water Heater |
|
Features
|
Cul-de-sac, Paved Driveway, Country Residential, No Pet Home, Sump Pump |
|
ParkingSpaceTotal
|
1 |
|
RentalEquipmentType
|
Water Heater |
Building
|
BathroomTotal
|
2 |
|
BedroomsAboveGround
|
2 |
|
BedroomsTotal
|
2 |
|
Appliances
|
Dishwasher, Dryer, Refrigerator, Stove, Washer |
|
ArchitecturalStyle
|
2 Level |
|
BasementDevelopment
|
Unfinished |
|
BasementType
|
Full (unfinished) |
|
ConstructedDate
|
2017 |
|
ConstructionStyleAttachment
|
Attached |
|
CoolingType
|
Central Air Conditioning |
|
ExteriorFinish
|
Aluminum Siding, Brick |
|
FireProtection
|
Alarm System |
|
FoundationType
|
Poured Concrete |
|
HalfBathTotal
|
1 |
|
HeatingFuel
|
Natural Gas |
|
HeatingType
|
Forced Air |
|
StoriesTotal
|
2 |
|
SizeInterior
|
1316 Sqft |
|
Type
|
Row / Townhouse |
|
UtilityWater
|
Municipal Water |
Parking
Land
|
Acreage
|
No |
|
LandAmenities
|
Golf Nearby, Hospital, Park, Public Transit, Schools |
|
Sewer
|
Municipal Sewage System |
|
SizeDepth
|
60 Ft |
|
SizeFrontage
|
16 Ft |
|
ZoningDescription
|
R1 |
Rooms
| Level |
Type |
Length |
Width |
Dimensions |
|
Second Level |
4pc Bathroom |
|
|
Measurements not available |
|
Second Level |
Bedroom |
|
|
12'10'' x 16'4'' |
|
Second Level |
Primary Bedroom |
|
|
12'10'' x 11'7'' |
|
Main Level |
Living Room |
|
|
15'11'' x 10'1'' |
|
Main Level |
Dining Room |
|
|
12'6'' x 11'4'' |
|
Main Level |
2pc Bathroom |
|
|
Measurements not available |
|
Main Level |
Kitchen |
|
|
15'2'' x 11'7'' |
https://www.realtor.ca/real-estate/27181507/7768-ascot-circle-unit-3-niagara-falls









