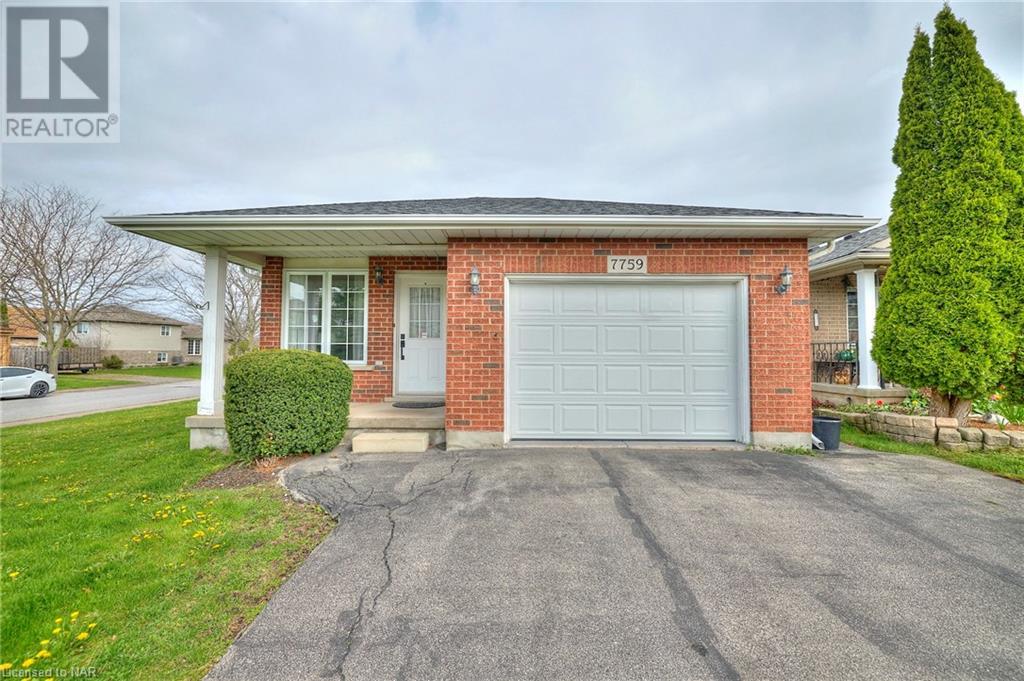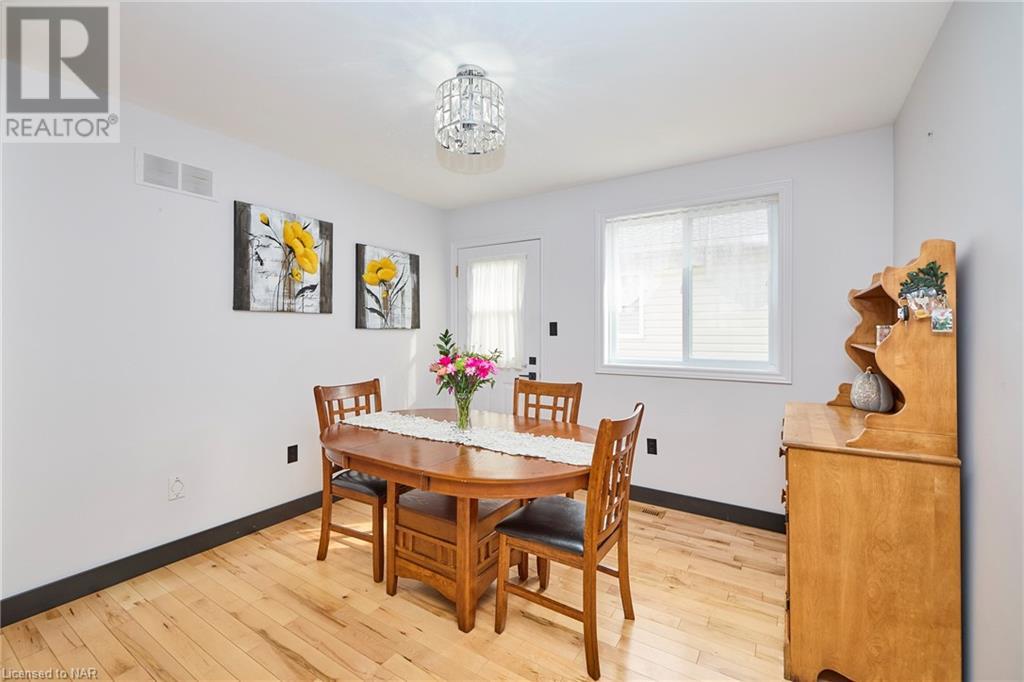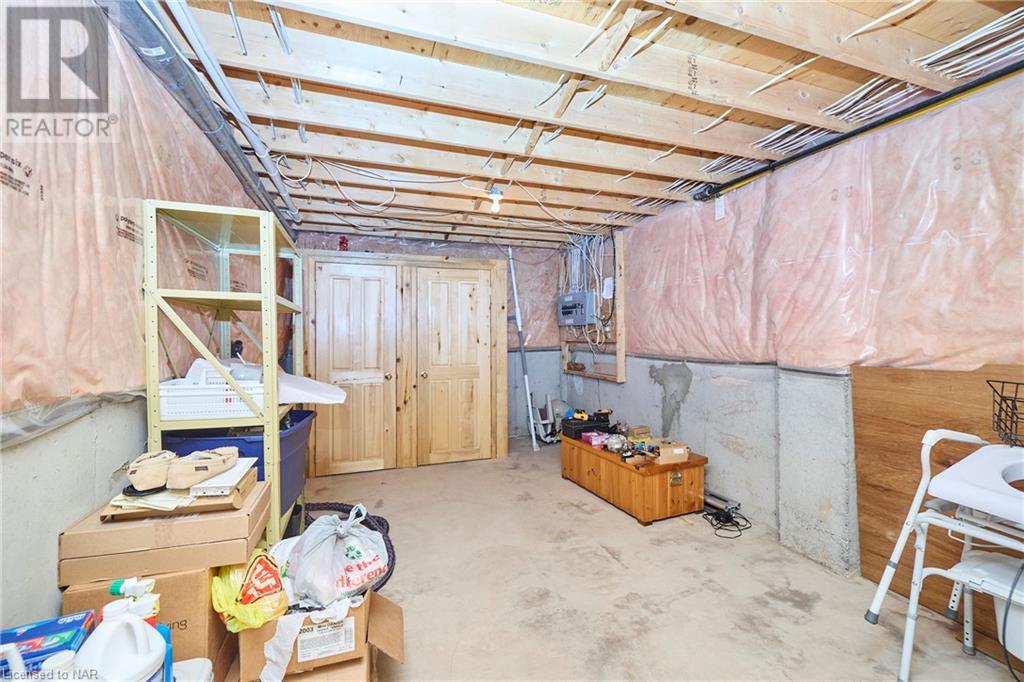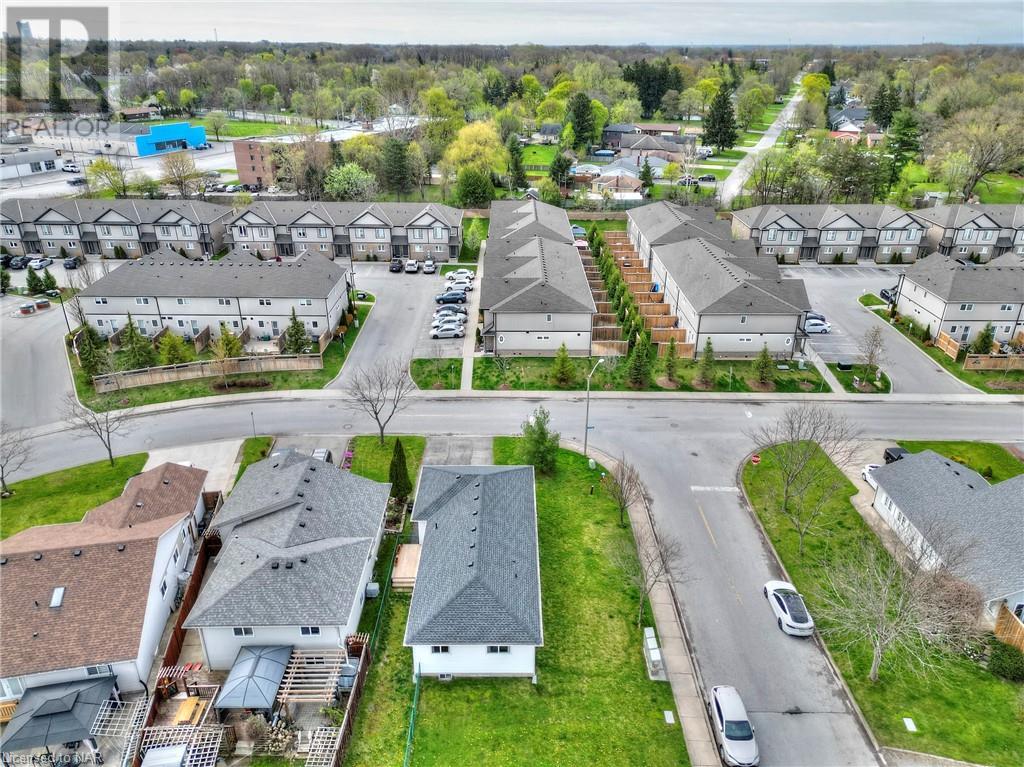4 Bedroom
2 Bathroom
1661 sqft
Bungalow
Fireplace
Central Air Conditioning
Forced Air
$599,000
NEW PRICE!!!! Welcome to this beautiful, spotless 3 bed two bath bungalow in this sought after Niagara Falls north end neighborhood! Close to QEW, close to everything! Move-in ready! Nothing to do but relax! Main floor laundry! This home has many updates (2020). Newly finished basement with family room, bedroom and bathroom, and hardwood floors throughout main level. (2020) Large back and side yard with a charming deck for entertaining or sipping your morning coffee! So many modern state of the art features rarely found, such as a deluxe air purification system with ultra violet light, water filtration system and reverse osmosis, tankless water heater, water softener system, high efficiency furnace and central air conditioning! (2015) Roof (2017) Single oversized garage- double driveway fits four cars. Everything is totally accessible for anyone not wanting stairs. All appliances are included ! Close to shopping, local transit and parks and trails. This home has been meticulously maintained and it shows! Book your showing today! (id:56248)
Property Details
|
MLS® Number
|
40571367 |
|
Property Type
|
Single Family |
|
AmenitiesNearBy
|
Park, Place Of Worship, Public Transit, Schools, Shopping |
|
CommunityFeatures
|
Community Centre |
|
Features
|
Southern Exposure, Paved Driveway |
|
ParkingSpaceTotal
|
5 |
|
Structure
|
Porch |
Building
|
BathroomTotal
|
2 |
|
BedroomsAboveGround
|
3 |
|
BedroomsBelowGround
|
1 |
|
BedroomsTotal
|
4 |
|
Appliances
|
Central Vacuum, Dishwasher, Dryer, Refrigerator, Stove, Microwave Built-in, Window Coverings |
|
ArchitecturalStyle
|
Bungalow |
|
BasementDevelopment
|
Partially Finished |
|
BasementType
|
Full (partially Finished) |
|
ConstructedDate
|
2002 |
|
ConstructionStyleAttachment
|
Detached |
|
CoolingType
|
Central Air Conditioning |
|
ExteriorFinish
|
Brick, Vinyl Siding |
|
FireProtection
|
Smoke Detectors |
|
FireplaceFuel
|
Electric |
|
FireplacePresent
|
Yes |
|
FireplaceTotal
|
1 |
|
FireplaceType
|
Other - See Remarks |
|
FoundationType
|
Poured Concrete |
|
HeatingType
|
Forced Air |
|
StoriesTotal
|
1 |
|
SizeInterior
|
1661 Sqft |
|
Type
|
House |
|
UtilityWater
|
Municipal Water |
Parking
Land
|
AccessType
|
Highway Nearby, Rail Access |
|
Acreage
|
No |
|
LandAmenities
|
Park, Place Of Worship, Public Transit, Schools, Shopping |
|
Sewer
|
Municipal Sewage System |
|
SizeDepth
|
115 Ft |
|
SizeFrontage
|
50 Ft |
|
SizeTotalText
|
Under 1/2 Acre |
|
ZoningDescription
|
Residential |
Rooms
| Level |
Type |
Length |
Width |
Dimensions |
|
Lower Level |
3pc Bathroom |
|
|
Measurements not available |
|
Lower Level |
Storage |
|
|
17'2'' x 10'4'' |
|
Lower Level |
Utility Room |
|
|
9'11'' x 14'6'' |
|
Lower Level |
Bedroom |
|
|
11'7'' x 17'3'' |
|
Lower Level |
Family Room |
|
|
10'5'' x 20'0'' |
|
Main Level |
4pc Bathroom |
|
|
Measurements not available |
|
Main Level |
Bedroom |
|
|
11'8'' x 9'0'' |
|
Main Level |
Bedroom |
|
|
10'0'' x 9'0'' |
|
Main Level |
Primary Bedroom |
|
|
12'0'' x 12'4'' |
|
Main Level |
Dining Room |
|
|
11'1'' x 10'4'' |
|
Main Level |
Kitchen |
|
|
10'6'' x 8'8'' |
|
Main Level |
Living Room |
|
|
14'10'' x 11'0'' |
https://www.realtor.ca/real-estate/26825189/7759-ascot-circle-niagara-falls














































