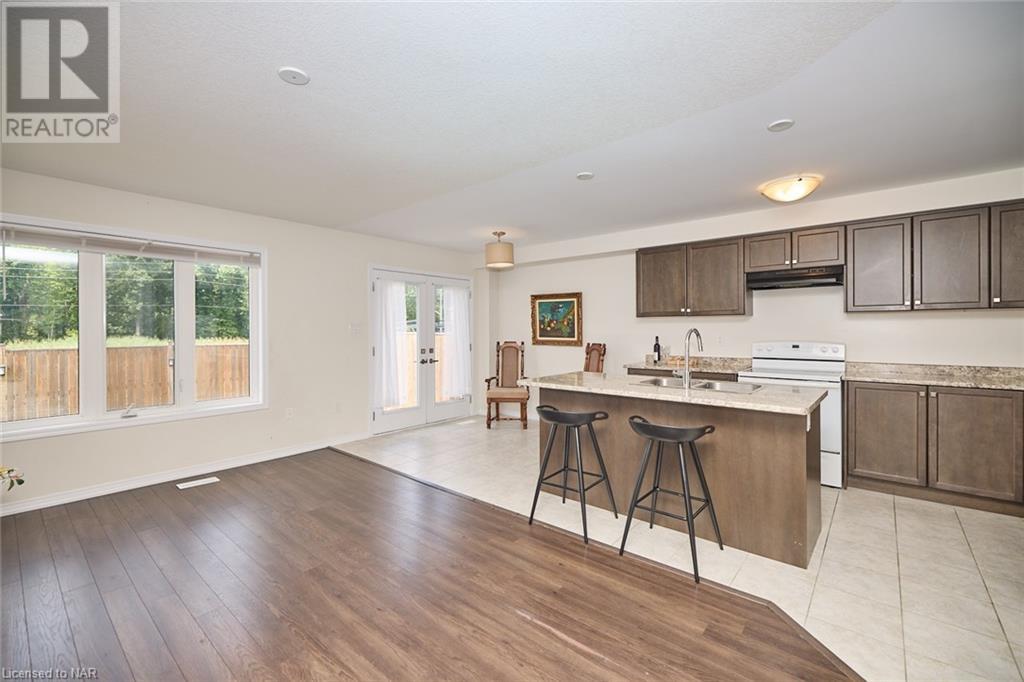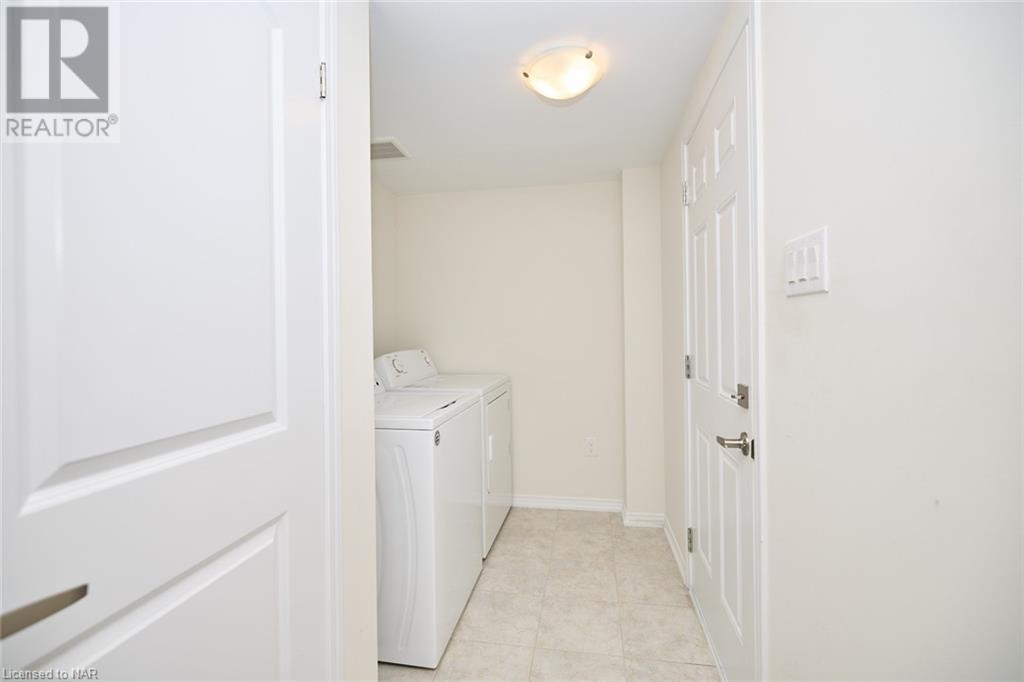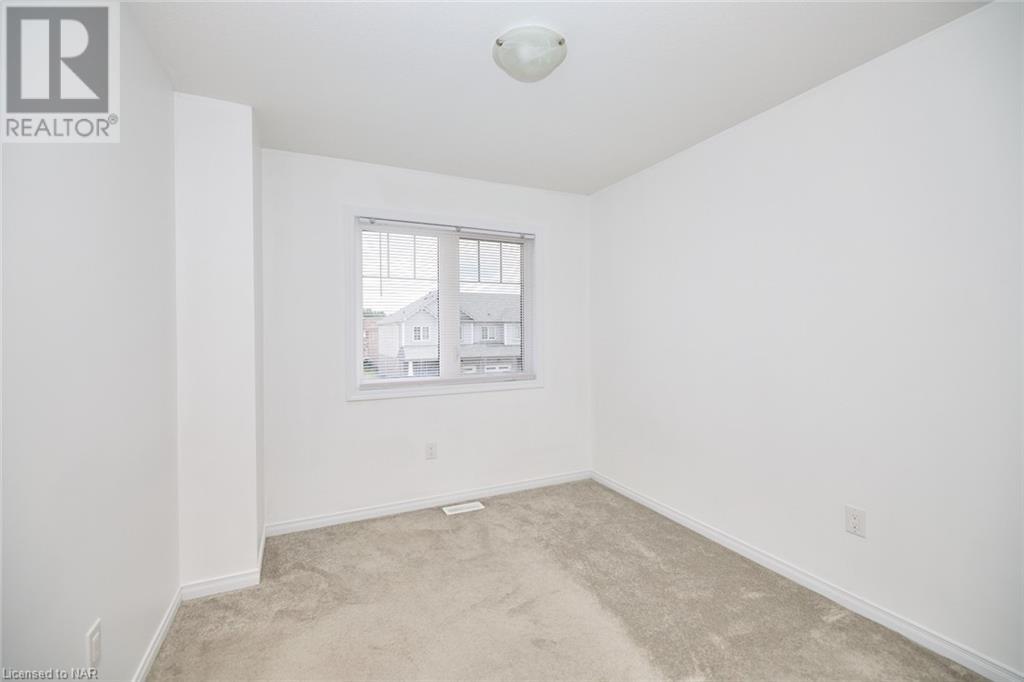3 Bedroom
3 Bathroom
1616 sqft
2 Level
Central Air Conditioning
Forced Air
$655,000
This beautifully maintained 3-bedroom, 2.5-bathroom end-unit townhouse offers 1,616 square feet of spacious living in a prime location. As an end unit, it provides added privacy and abundant natural light. The open layout features a modern kitchen, perfect for both everyday living and entertaining. The master suite includes an en-suite bathroom, and two additional bedrooms offer plenty of space for family or guests. Enjoy the convenience of nearby top-rated schools, parks, and stores, making this home ideal for families or professionals. Don’t miss this opportunity to own a bright and welcoming townhouse in a vibrant community. Schedule your viewing today! (id:56248)
Property Details
|
MLS® Number
|
40635304 |
|
Property Type
|
Single Family |
|
AmenitiesNearBy
|
Golf Nearby, Park, Playground, Public Transit, Schools, Shopping |
|
CommunityFeatures
|
School Bus |
|
EquipmentType
|
Water Heater |
|
Features
|
Automatic Garage Door Opener |
|
ParkingSpaceTotal
|
3 |
|
RentalEquipmentType
|
Water Heater |
Building
|
BathroomTotal
|
3 |
|
BedroomsAboveGround
|
3 |
|
BedroomsTotal
|
3 |
|
Appliances
|
Dishwasher, Refrigerator, Stove, Garage Door Opener |
|
ArchitecturalStyle
|
2 Level |
|
BasementDevelopment
|
Unfinished |
|
BasementType
|
Full (unfinished) |
|
ConstructedDate
|
2019 |
|
ConstructionStyleAttachment
|
Attached |
|
CoolingType
|
Central Air Conditioning |
|
ExteriorFinish
|
Brick |
|
HalfBathTotal
|
1 |
|
HeatingType
|
Forced Air |
|
StoriesTotal
|
2 |
|
SizeInterior
|
1616 Sqft |
|
Type
|
Row / Townhouse |
|
UtilityWater
|
Municipal Water |
Parking
Land
|
AccessType
|
Highway Access |
|
Acreage
|
No |
|
LandAmenities
|
Golf Nearby, Park, Playground, Public Transit, Schools, Shopping |
|
Sewer
|
Municipal Sewage System |
|
SizeDepth
|
92 Ft |
|
SizeFrontage
|
26 Ft |
|
SizeTotalText
|
Under 1/2 Acre |
|
ZoningDescription
|
R3 |
Rooms
| Level |
Type |
Length |
Width |
Dimensions |
|
Second Level |
4pc Bathroom |
|
|
Measurements not available |
|
Second Level |
3pc Bathroom |
|
|
Measurements not available |
|
Second Level |
Bedroom |
|
|
9'2'' x 10'6'' |
|
Second Level |
Bedroom |
|
|
9'6'' x 11'0'' |
|
Second Level |
Primary Bedroom |
|
|
12'0'' x 18'3'' |
|
Main Level |
2pc Bathroom |
|
|
Measurements not available |
|
Main Level |
Dinette |
|
|
8'0'' x 8'9'' |
|
Main Level |
Kitchen |
|
|
8'0'' x 11'6'' |
|
Main Level |
Family Room |
|
|
11'0'' x 18'3'' |
https://www.realtor.ca/real-estate/27330639/7739-dockweed-drive-drive-niagara-falls






































