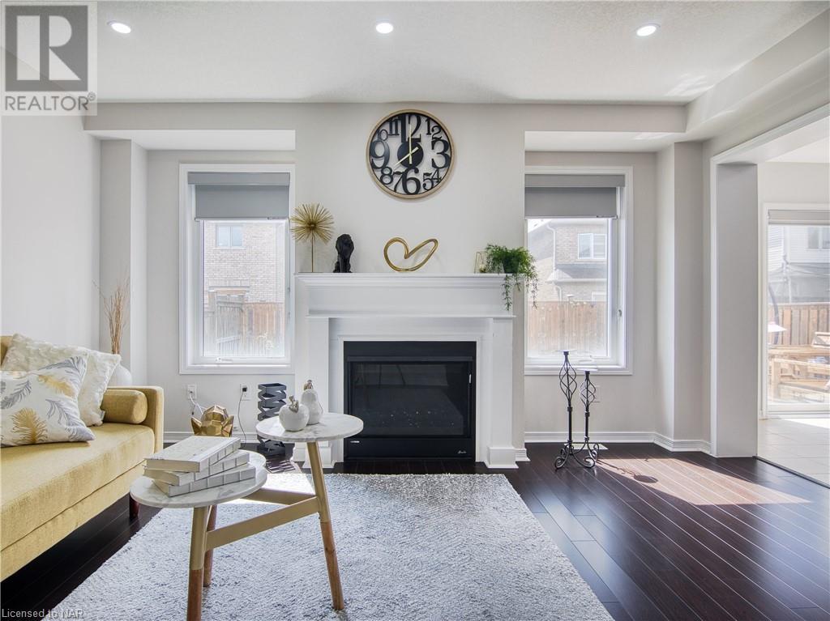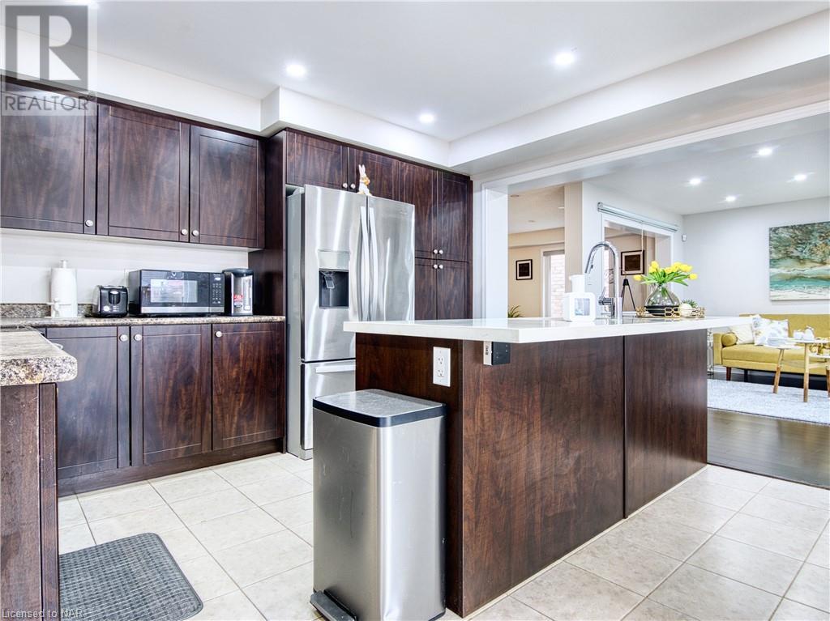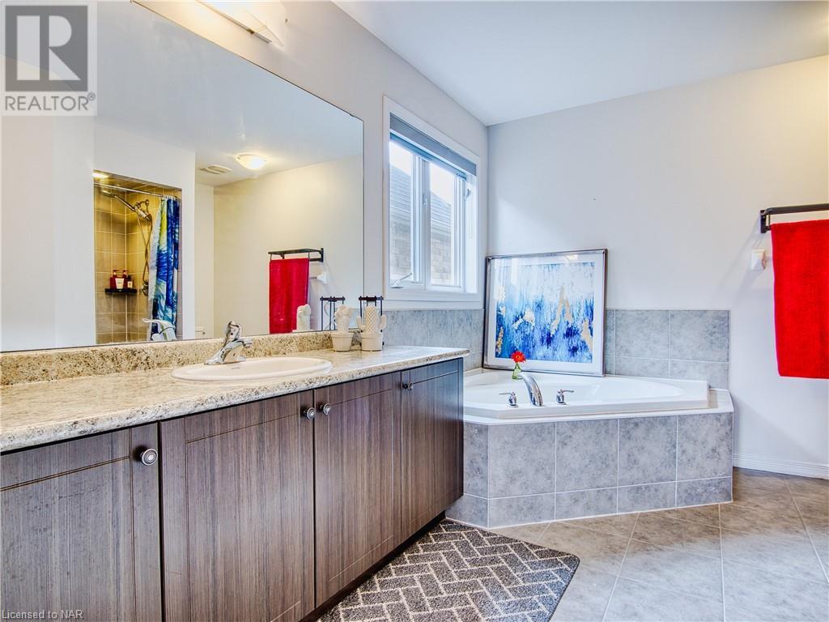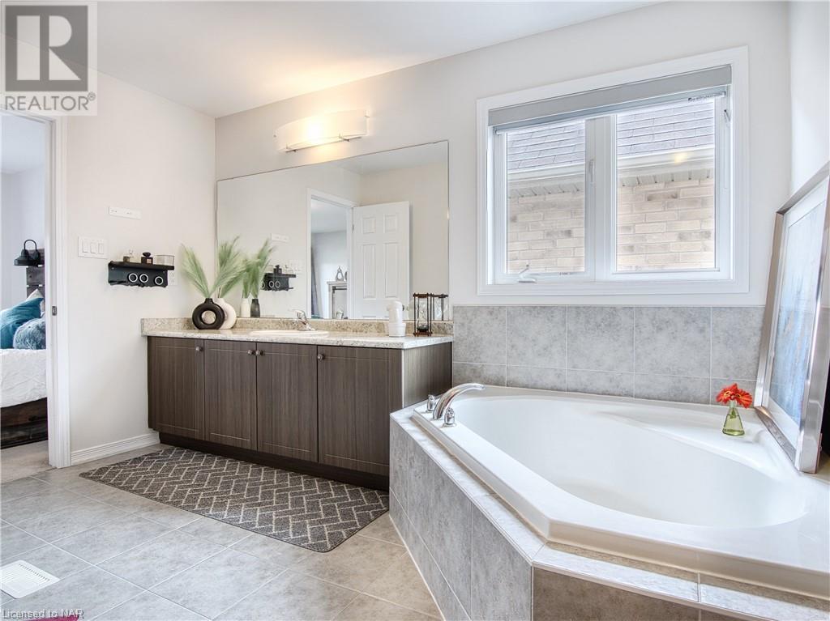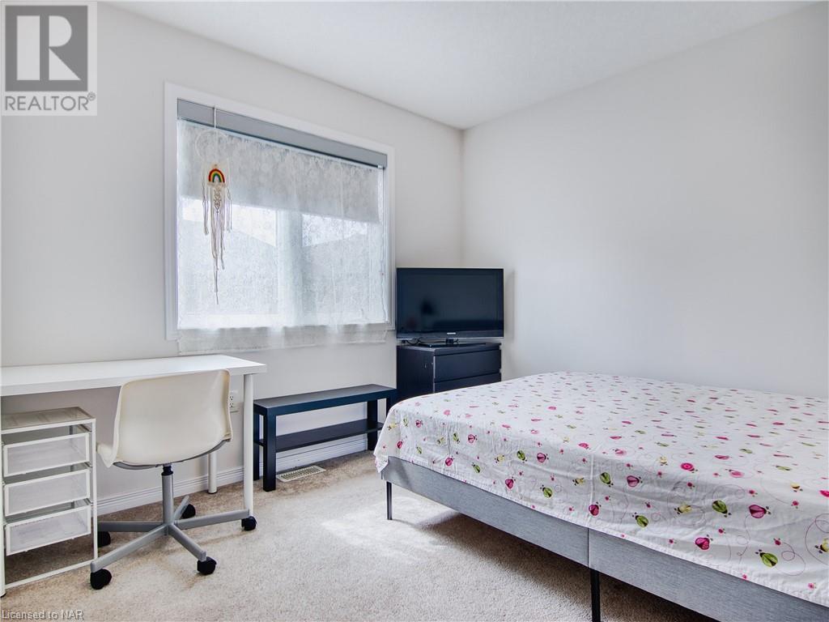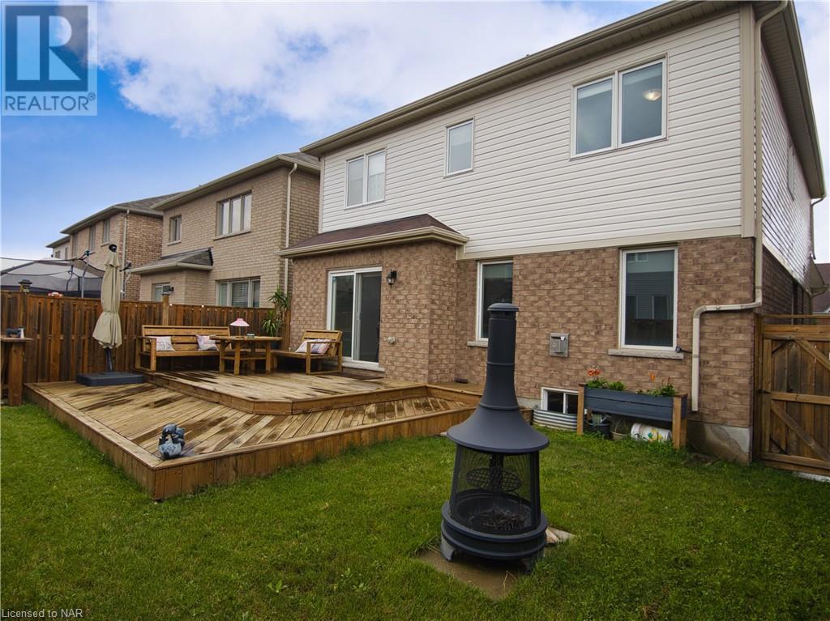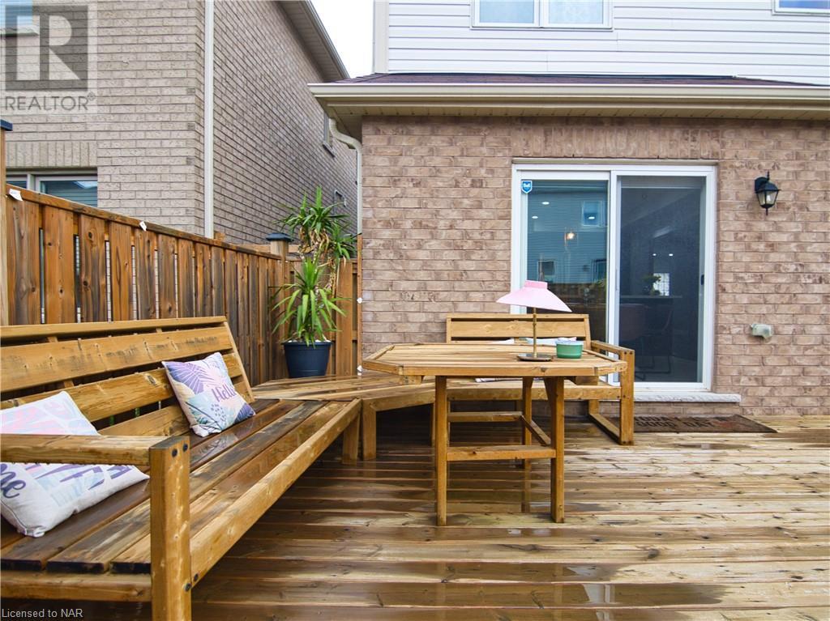4 Bedroom
3 Bathroom
2037.33 sqft
2 Level
Central Air Conditioning
Forced Air
$839,900
Discover this stunning detached two-story home in Niagara Falls, perfectly situated in a sought-after neighborhood close to trails, shopping, Costco, transit, and schools. Featuring 4 bedrooms and 3 baths, this home boasts a well-designed layout with a formal dining room and a spacious gathering area ideal for entertaining. The bright kitchen overlooks a charming backyard, enhanced by large windows throughout the home. Upstairs, the four generous bedrooms include a master suite with an ensuite and a walk-in closet. The lower level is unfinished and ready for your personal touch. Enjoy the outdoors on the newly built deck with a wood bench in the backyard. With its proximity to the Falls and the upcoming hospital, this home offers a perfect blend of comfort and convenience. (id:56248)
Property Details
|
MLS® Number
|
40636294 |
|
Property Type
|
Single Family |
|
AmenitiesNearBy
|
Schools |
|
EquipmentType
|
Water Heater |
|
ParkingSpaceTotal
|
6 |
|
RentalEquipmentType
|
Water Heater |
Building
|
BathroomTotal
|
3 |
|
BedroomsAboveGround
|
4 |
|
BedroomsTotal
|
4 |
|
Appliances
|
Dishwasher, Dryer, Refrigerator, Stove, Washer |
|
ArchitecturalStyle
|
2 Level |
|
BasementDevelopment
|
Unfinished |
|
BasementType
|
Full (unfinished) |
|
ConstructionStyleAttachment
|
Detached |
|
CoolingType
|
Central Air Conditioning |
|
ExteriorFinish
|
Brick |
|
FoundationType
|
Poured Concrete |
|
HalfBathTotal
|
1 |
|
HeatingFuel
|
Natural Gas |
|
HeatingType
|
Forced Air |
|
StoriesTotal
|
2 |
|
SizeInterior
|
2037.33 Sqft |
|
Type
|
House |
|
UtilityWater
|
Municipal Water |
Parking
Land
|
AccessType
|
Highway Nearby |
|
Acreage
|
No |
|
LandAmenities
|
Schools |
|
Sewer
|
Municipal Sewage System |
|
SizeDepth
|
92 Ft |
|
SizeFrontage
|
36 Ft |
|
SizeTotalText
|
Under 1/2 Acre |
|
ZoningDescription
|
R1f |
Rooms
| Level |
Type |
Length |
Width |
Dimensions |
|
Second Level |
4pc Bathroom |
|
|
Measurements not available |
|
Second Level |
4pc Bathroom |
|
|
Measurements not available |
|
Second Level |
Laundry Room |
|
|
9'8'' x 5'7'' |
|
Second Level |
Bedroom |
|
|
11'8'' x 13'1'' |
|
Second Level |
Bedroom |
|
|
12'1'' x 12'0'' |
|
Second Level |
Bedroom |
|
|
11'6'' x 14'5'' |
|
Second Level |
Primary Bedroom |
|
|
16'7'' x 14'5'' |
|
Basement |
Other |
|
|
27'8'' x 38'3'' |
|
Main Level |
Foyer |
|
|
7'3'' x 10'6'' |
|
Main Level |
2pc Bathroom |
|
|
Measurements not available |
|
Main Level |
Kitchen |
|
|
12'5'' x 9'6'' |
|
Main Level |
Breakfast |
|
|
12'5'' x 8'5'' |
|
Main Level |
Dining Room |
|
|
15'2'' x 11'5'' |
|
Main Level |
Living Room |
|
|
14'4'' x 13'9'' |
https://www.realtor.ca/real-estate/27316523/7725-black-maple-drive-niagara-falls
















