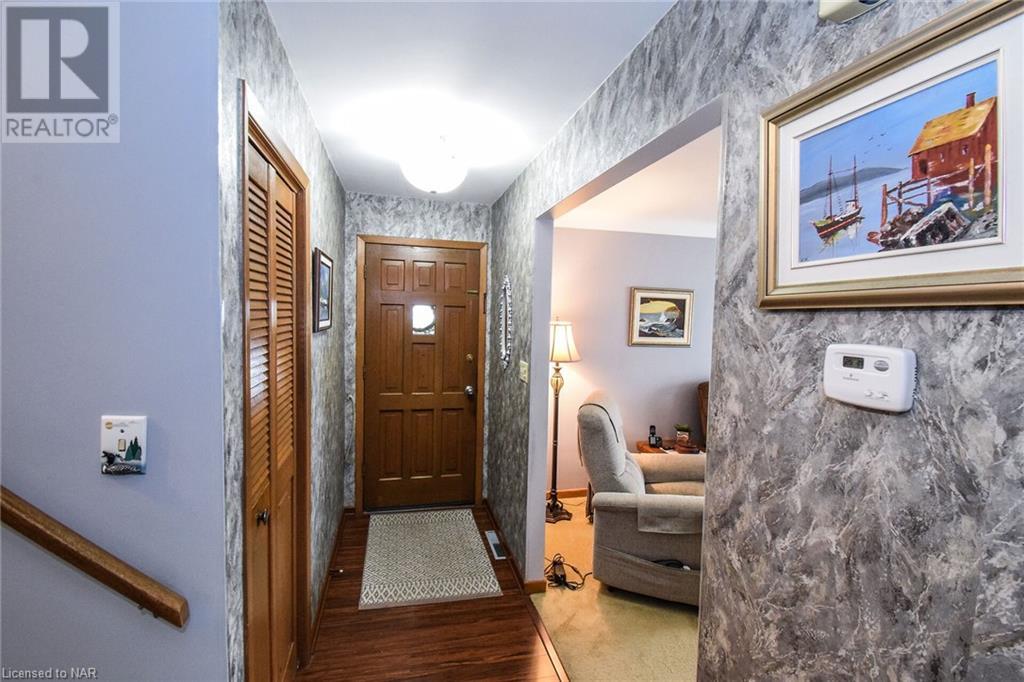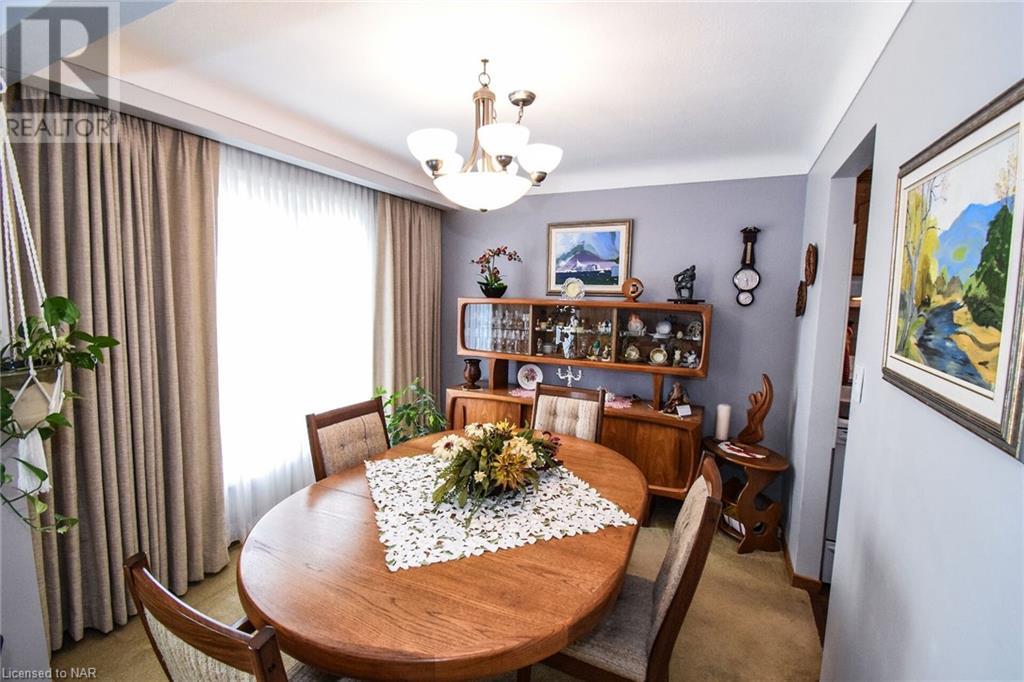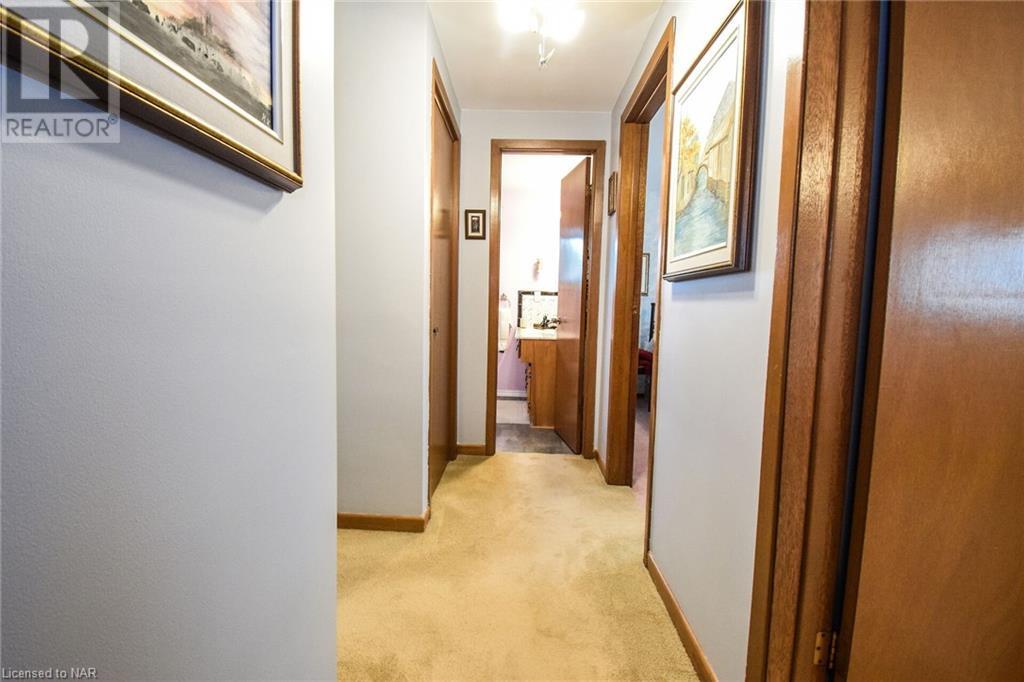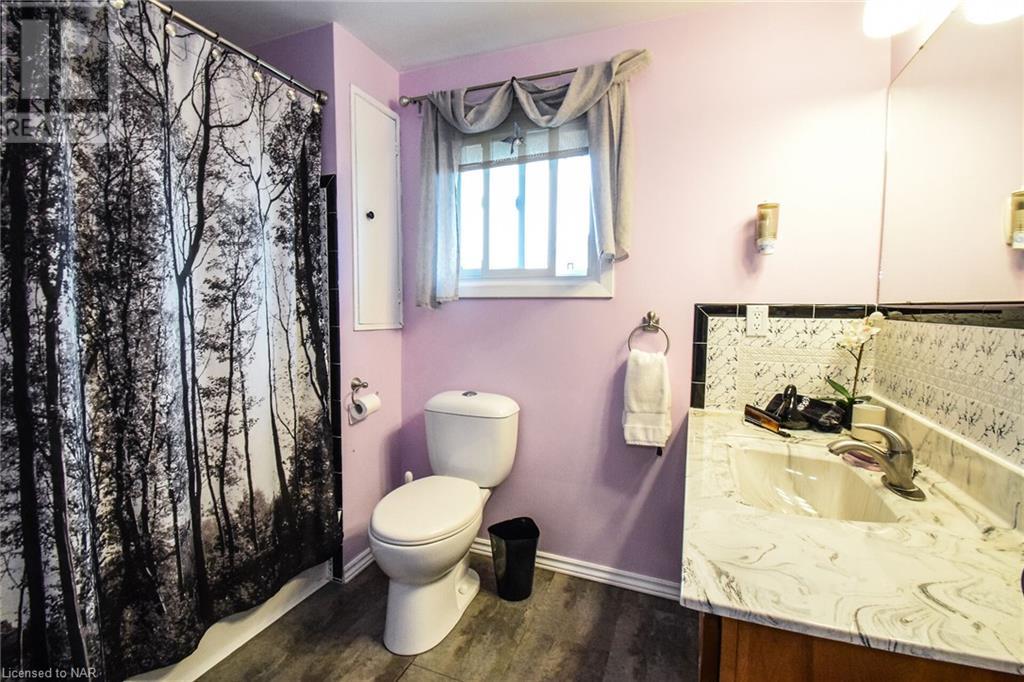3 Bedroom
2 Bathroom
2005 sqft
Inground Pool
Central Air Conditioning
Forced Air
$719,900
One owner home lovingly cared for and maintained. Great north end location close to shopping and schools, easy access to highway. Fully finished hardwood under all carpet areas on main and upper levels. Newer windows, freshly painted. Lower level access to side/rear yard. Updated kitchen with eat in area. Large L shaped living room/dining room. Covered carport and patio area, fully fenced rear yard, pool is 9 ft deep and liner is 5 years old. Concrete from carport back to rear yard and pool. This home provides a great area and location to raise a family. (id:56248)
Property Details
|
MLS® Number
|
40610589 |
|
Property Type
|
Single Family |
|
AmenitiesNearBy
|
Park, Place Of Worship, Public Transit, Schools, Shopping |
|
CommunityFeatures
|
Quiet Area, School Bus |
|
Features
|
Wet Bar |
|
ParkingSpaceTotal
|
5 |
|
PoolType
|
Inground Pool |
Building
|
BathroomTotal
|
2 |
|
BedroomsAboveGround
|
3 |
|
BedroomsTotal
|
3 |
|
Appliances
|
Central Vacuum, Dishwasher, Dryer, Water Meter, Wet Bar, Washer, Window Coverings |
|
BasementDevelopment
|
Partially Finished |
|
BasementType
|
Full (partially Finished) |
|
ConstructionStyleAttachment
|
Detached |
|
CoolingType
|
Central Air Conditioning |
|
ExteriorFinish
|
Aluminum Siding, Brick Veneer |
|
FireProtection
|
Smoke Detectors |
|
FoundationType
|
Poured Concrete |
|
HeatingFuel
|
Natural Gas |
|
HeatingType
|
Forced Air |
|
SizeInterior
|
2005 Sqft |
|
Type
|
House |
|
UtilityWater
|
Municipal Water |
Parking
Land
|
Acreage
|
No |
|
LandAmenities
|
Park, Place Of Worship, Public Transit, Schools, Shopping |
|
Sewer
|
Municipal Sewage System |
|
SizeDepth
|
108 Ft |
|
SizeFrontage
|
69 Ft |
|
SizeTotalText
|
Under 1/2 Acre |
|
ZoningDescription
|
R1 |
Rooms
| Level |
Type |
Length |
Width |
Dimensions |
|
Second Level |
4pc Bathroom |
|
|
Measurements not available |
|
Second Level |
Bedroom |
|
|
10'3'' x 9'0'' |
|
Second Level |
Bedroom |
|
|
11'3'' x 9'10'' |
|
Second Level |
Primary Bedroom |
|
|
14'3'' x 9'9'' |
|
Basement |
Cold Room |
|
|
11'3'' x 4'6'' |
|
Basement |
Workshop |
|
|
9'6'' x 7'6'' |
|
Lower Level |
3pc Bathroom |
|
|
Measurements not available |
|
Lower Level |
Family Room |
|
|
26'6'' x 10'6'' |
|
Main Level |
Kitchen |
|
|
11'3'' x 9'3'' |
|
Main Level |
Dining Room |
|
|
9'9'' x 9'9'' |
|
Main Level |
Living Room |
|
|
17'3'' x 11'3'' |
https://www.realtor.ca/real-estate/27107591/77-sherman-drive-st-catharines












































