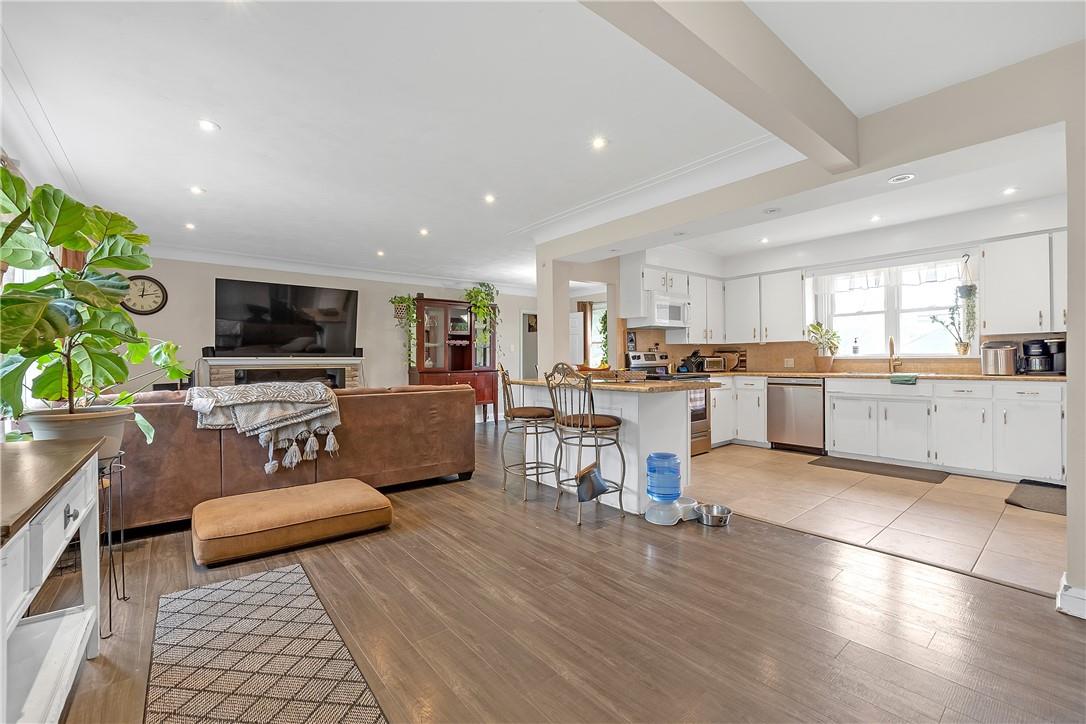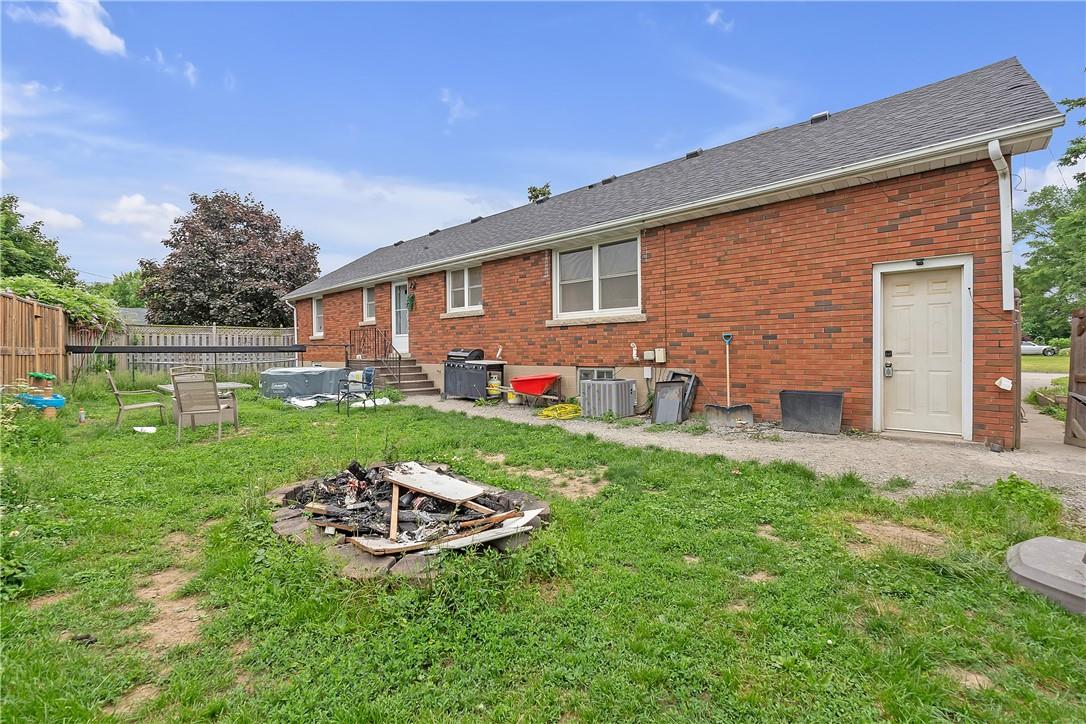5 Bedroom
2 Bathroom
1400 sqft
Bungalow
Central Air Conditioning
Forced Air
$750,000
Welcome to your dream home! This charming bungalow boasts a large, spacious yard perfect for relaxation and outdoor activities. Located in a highly sought-after neighborhood, you'll enjoy the convenience of being close to parks, various amenities, and easy highway access. Features: Large, Spacious Yard: Plenty of room for gardening, play, and outdoor gatherings. Charming Bungalow: Cozy and inviting with all the charm you'd expect. Separate Entrance: Ideal for guests or extended family Prime Location: Enjoy the proximity to beautiful parks, essential amenities, and quick access to major highways. You really can have it all with this delightful home. Don't miss the opportunity to make it yours! (id:56248)
Property Details
|
MLS® Number
|
H4198576 |
|
Property Type
|
Single Family |
|
AmenitiesNearBy
|
Hospital, Public Transit, Schools |
|
EquipmentType
|
Water Heater |
|
Features
|
Park Setting, Park/reserve, Paved Driveway |
|
ParkingSpaceTotal
|
2 |
|
RentalEquipmentType
|
Water Heater |
Building
|
BathroomTotal
|
2 |
|
BedroomsAboveGround
|
4 |
|
BedroomsBelowGround
|
1 |
|
BedroomsTotal
|
5 |
|
ArchitecturalStyle
|
Bungalow |
|
BasementDevelopment
|
Finished |
|
BasementType
|
Full (finished) |
|
ConstructedDate
|
1954 |
|
ConstructionStyleAttachment
|
Detached |
|
CoolingType
|
Central Air Conditioning |
|
ExteriorFinish
|
Brick |
|
FoundationType
|
Block |
|
HeatingFuel
|
Natural Gas |
|
HeatingType
|
Forced Air |
|
StoriesTotal
|
1 |
|
SizeExterior
|
1400 Sqft |
|
SizeInterior
|
1400 Sqft |
|
Type
|
House |
|
UtilityWater
|
Municipal Water |
Parking
Land
|
Acreage
|
No |
|
LandAmenities
|
Hospital, Public Transit, Schools |
|
Sewer
|
Municipal Sewage System |
|
SizeDepth
|
100 Ft |
|
SizeFrontage
|
104 Ft |
|
SizeIrregular
|
104 X 100 |
|
SizeTotalText
|
104 X 100|under 1/2 Acre |
|
SoilType
|
Clay |
Rooms
| Level |
Type |
Length |
Width |
Dimensions |
|
Second Level |
Bedroom |
|
|
16' 5'' x 11' 6'' |
|
Basement |
3pc Bathroom |
|
|
11' 4'' x 10' 3'' |
|
Basement |
Recreation Room |
|
|
27' 0'' x 14' 0'' |
|
Basement |
Bedroom |
|
|
14' 0'' x 11' 2'' |
|
Ground Level |
Bedroom |
|
|
11' 0'' x 12' 0'' |
|
Ground Level |
Bedroom |
|
|
14' 8'' x 13' 0'' |
|
Ground Level |
Bedroom |
|
|
11' 0'' x 8' 3'' |
|
Ground Level |
4pc Bathroom |
|
|
10' 0'' x 6' 5'' |
|
Ground Level |
Kitchen |
|
|
14' 6'' x 10' 0'' |
|
Ground Level |
Dining Room |
|
|
10' 9'' x 10' 8'' |
|
Ground Level |
Living Room |
|
|
24' 2'' x 12' 7'' |
https://www.realtor.ca/real-estate/27102867/76-irene-avenue-stoney-creek







































