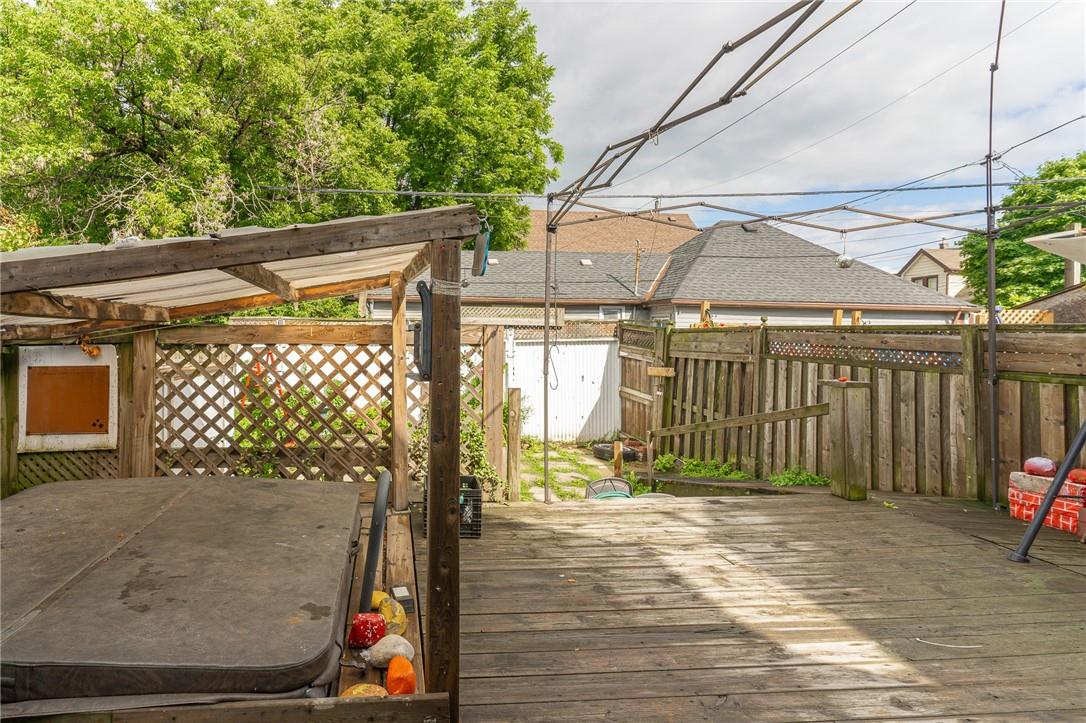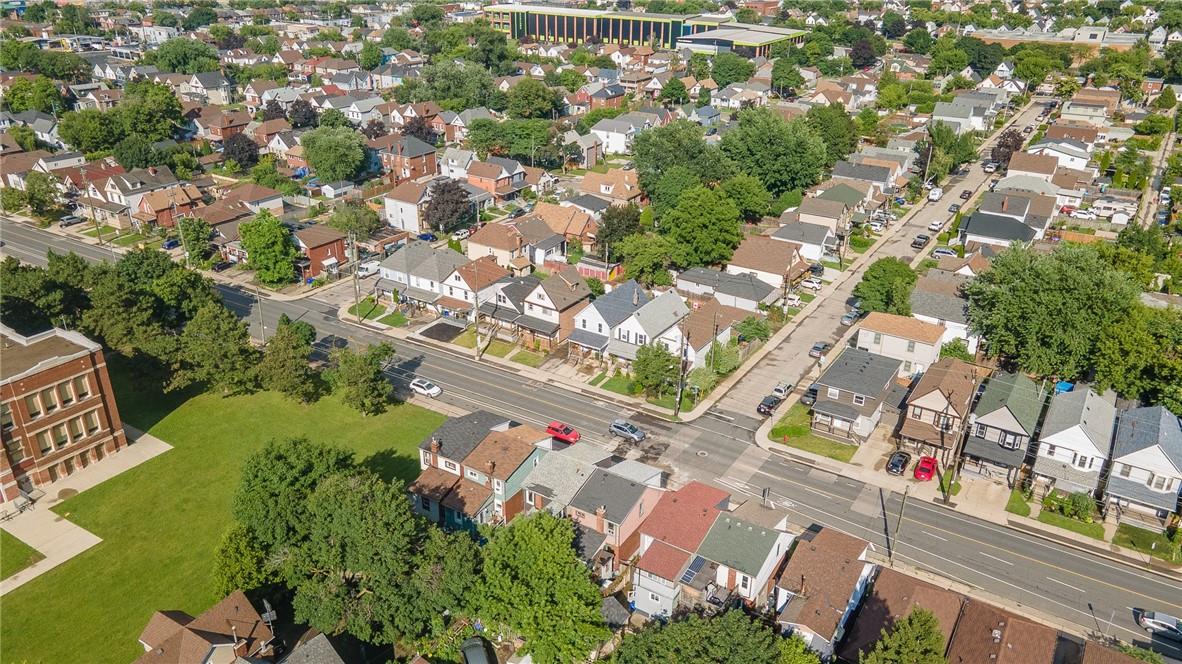4 Bedroom
2 Bathroom
1522 sqft
2 Level
Central Air Conditioning
Forced Air
$424,900
Welcome to 76 Gage Ave North, a 4-bedroom, 2-bathroom home located in the Crown Point neighborhood of Hamilton This residence includes a main floor bedroom and accessible 3 piece bathroom, along with a ramp for easy entry, catering to those preferring accessible living. The home features a spacious outdoor area, perfect for relaxation and gatherings, and includes one parking spot. Conveniently situated near Ottawa Street's shops and restaurants, and with a view of Tim Horton's Field, the area offers a lively community atmosphere. Explore the Crown Point neighborhood of Hamilton, where history meets modern vibrancy in every corner. Nestled amidst charming streets lined with character homes, this community pulses with a welcoming energy. Discover local gems along Barton St and Ottawa St. With its eclectic mix of vintage finds, modern boutiques, and bustling markets, Ottawa Street invites you to explore, shop, and savor the essence of Hamilton's dynamic cultural scene. Stroll through a variety of unique shops, where artisans and craftsmen showcase their talents. Indulge your palate at diverse eateries offering everything from cozy cafes to trendy bistros. Whether you're drawn to its rich heritage or its evolving cultural scene, Crown Point invites you to experience the best of Hamilton living in a neighborhood that feels like home. Explore the possibilities of living at 76 Gage Ave North. Schedule your viewing today to experience this inviting neighborhood firsthand. (id:56248)
Open House
This property has open houses!
Starts at:
2:00 pm
Ends at:
4:00 pm
Property Details
|
MLS® Number
|
H4201034 |
|
Property Type
|
Single Family |
|
Neigbourhood
|
The Delta |
|
AmenitiesNearBy
|
Hospital, Public Transit, Schools |
|
EquipmentType
|
Furnace, Water Heater |
|
Features
|
Park Setting, Park/reserve, Paved Driveway |
|
ParkingSpaceTotal
|
1 |
|
RentalEquipmentType
|
Furnace, Water Heater |
Building
|
BathroomTotal
|
2 |
|
BedroomsAboveGround
|
4 |
|
BedroomsTotal
|
4 |
|
Appliances
|
Dryer, Freezer, Refrigerator, Stove, Washer, Hot Tub |
|
ArchitecturalStyle
|
2 Level |
|
BasementDevelopment
|
Unfinished |
|
BasementType
|
Full (unfinished) |
|
ConstructedDate
|
1920 |
|
ConstructionStyleAttachment
|
Detached |
|
CoolingType
|
Central Air Conditioning |
|
ExteriorFinish
|
Vinyl Siding |
|
FoundationType
|
Poured Concrete |
|
HeatingFuel
|
Natural Gas |
|
HeatingType
|
Forced Air |
|
StoriesTotal
|
2 |
|
SizeExterior
|
1522 Sqft |
|
SizeInterior
|
1522 Sqft |
|
Type
|
House |
|
UtilityWater
|
Municipal Water |
Parking
Land
|
Acreage
|
No |
|
LandAmenities
|
Hospital, Public Transit, Schools |
|
Sewer
|
Municipal Sewage System |
|
SizeDepth
|
90 Ft |
|
SizeFrontage
|
22 Ft |
|
SizeIrregular
|
22.04 X 90.19 |
|
SizeTotalText
|
22.04 X 90.19|under 1/2 Acre |
Rooms
| Level |
Type |
Length |
Width |
Dimensions |
|
Second Level |
Bedroom |
|
|
10' 4'' x 10' 8'' |
|
Second Level |
4pc Bathroom |
|
|
7' 4'' x 6' 4'' |
|
Second Level |
Bedroom |
|
|
11' 1'' x 10' 4'' |
|
Second Level |
Primary Bedroom |
|
|
14' 11'' x 17' 3'' |
|
Sub-basement |
Recreation Room |
|
|
15' 7'' x 16' 4'' |
|
Sub-basement |
Storage |
|
|
6' 6'' x 8' 6'' |
|
Sub-basement |
Laundry Room |
|
|
10' 7'' x 7' 6'' |
|
Sub-basement |
Utility Room |
|
|
11' 4'' x 13' 8'' |
|
Ground Level |
Bedroom |
|
|
7' 9'' x 7' 7'' |
|
Ground Level |
3pc Bathroom |
|
|
7' 9'' x 4' 1'' |
|
Ground Level |
Dining Room |
|
|
9' 6'' x 9' 4'' |
|
Ground Level |
Eat In Kitchen |
|
|
10' 1'' x 17' 0'' |
|
Ground Level |
Living Room |
|
|
15' 4'' x 13' 1'' |
https://www.realtor.ca/real-estate/27210745/76-gage-avenue-n-hamilton

































