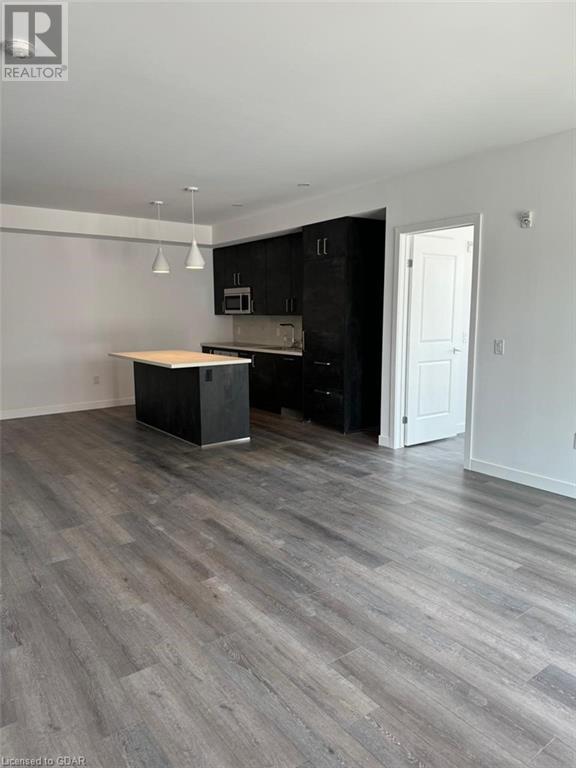2 Bedroom
2 Bathroom
1226 sqft
Central Air Conditioning
$2,600 MonthlyProperty Management, Parking
Experience Luxury Living In The Stunning Marabella Condos! This Expansive Corner Suite Offers 2 Spacious Bedrooms, 2 Full Baths With Modern, Contemporary Features Throughout Including Vinyl Flooring, Soaring 9' Ceilings And Plenty Of Storage Space With 3 Walk-In Closets! Step Inside To A Welcoming Foyer Leading To Open Concept Living Area With Its Floor-To-Ceiling Windows Offering Plenty Of Natural Light, Providing Seamless Access To A Generous-Sized Terrace. The Kitchen Boasts Built-In Appliances, Quartz Counters And Ample Cabinet Space. Impressive Primary Bedroom With 5Pc Bathroom And Large Walk-In Closet And Second Bedroom Offers Additional Walk-In Closet. Complete With En-Suite Laundry Room For Added Convenience. Parking And Locker Included. Don't Miss Your Chance To Call Marabella Home! Located In Niagara's Most Desirable Locations Surrounded By Amenities, Shops, Farmers Markets, Dining, Entertainments, Greenspace, Walking Trails Along The Niagara Escarpment, Award-Winning Golf Courses, Vineyards And So Much More! (id:56248)
Property Details
|
MLS® Number
|
40635697 |
|
Property Type
|
Single Family |
|
AmenitiesNearBy
|
Golf Nearby, Park, Public Transit, Shopping |
|
EquipmentType
|
None |
|
Features
|
Conservation/green Belt, Balcony |
|
ParkingSpaceTotal
|
1 |
|
RentalEquipmentType
|
None |
|
StorageType
|
Locker |
Building
|
BathroomTotal
|
2 |
|
BedroomsAboveGround
|
2 |
|
BedroomsTotal
|
2 |
|
Amenities
|
Exercise Centre, Party Room |
|
Appliances
|
Dishwasher, Dryer, Microwave, Stove, Washer, Range - Gas, Microwave Built-in, Hood Fan |
|
BasementType
|
None |
|
ConstructionStyleAttachment
|
Attached |
|
CoolingType
|
Central Air Conditioning |
|
ExteriorFinish
|
Stucco |
|
HeatingFuel
|
Natural Gas |
|
StoriesTotal
|
1 |
|
SizeInterior
|
1226 Sqft |
|
Type
|
Apartment |
|
UtilityWater
|
Municipal Water |
Parking
Land
|
Acreage
|
No |
|
LandAmenities
|
Golf Nearby, Park, Public Transit, Shopping |
|
Sewer
|
Municipal Sewage System |
|
ZoningDescription
|
R1 |
Rooms
| Level |
Type |
Length |
Width |
Dimensions |
|
Main Level |
3pc Bathroom |
|
|
' x ' |
|
Main Level |
5pc Bathroom |
|
|
' x ' |
|
Main Level |
Bedroom |
|
|
9'11'' x 11'3'' |
|
Main Level |
Primary Bedroom |
|
|
13'9'' x 10'5'' |
|
Main Level |
Living Room |
|
|
13'4'' x 15'3'' |
|
Main Level |
Dining Room |
|
|
14'5'' x 7'4'' |
|
Main Level |
Kitchen |
|
|
13'9'' x 10' |
https://www.realtor.ca/real-estate/27312203/7549-kalar-road-unit-110-niagara-falls















