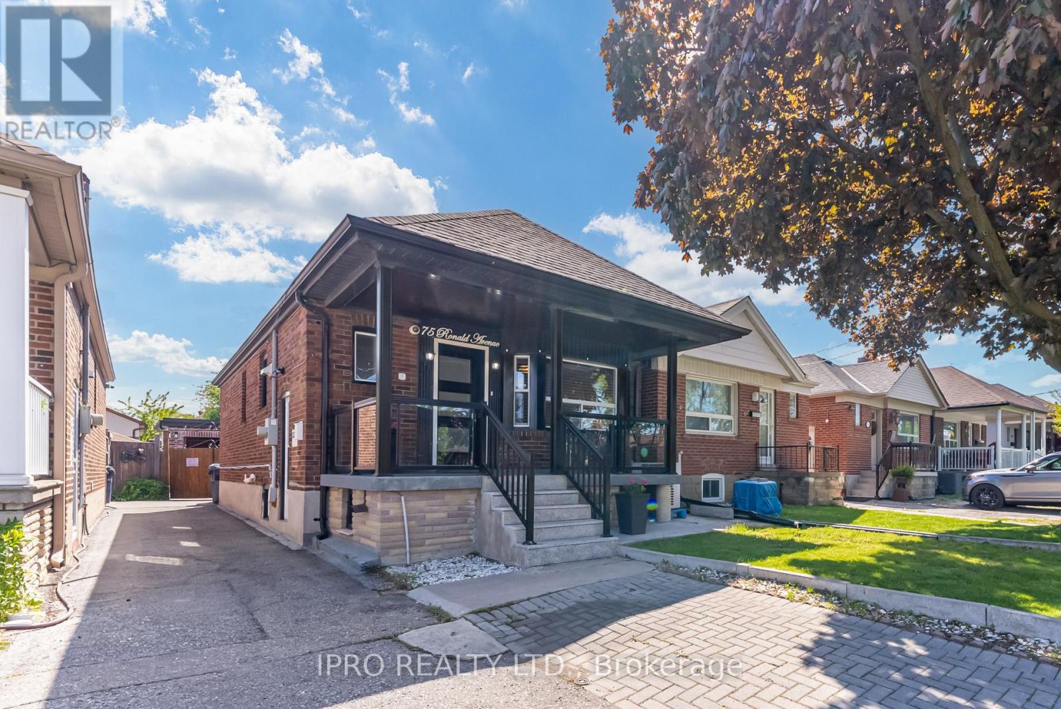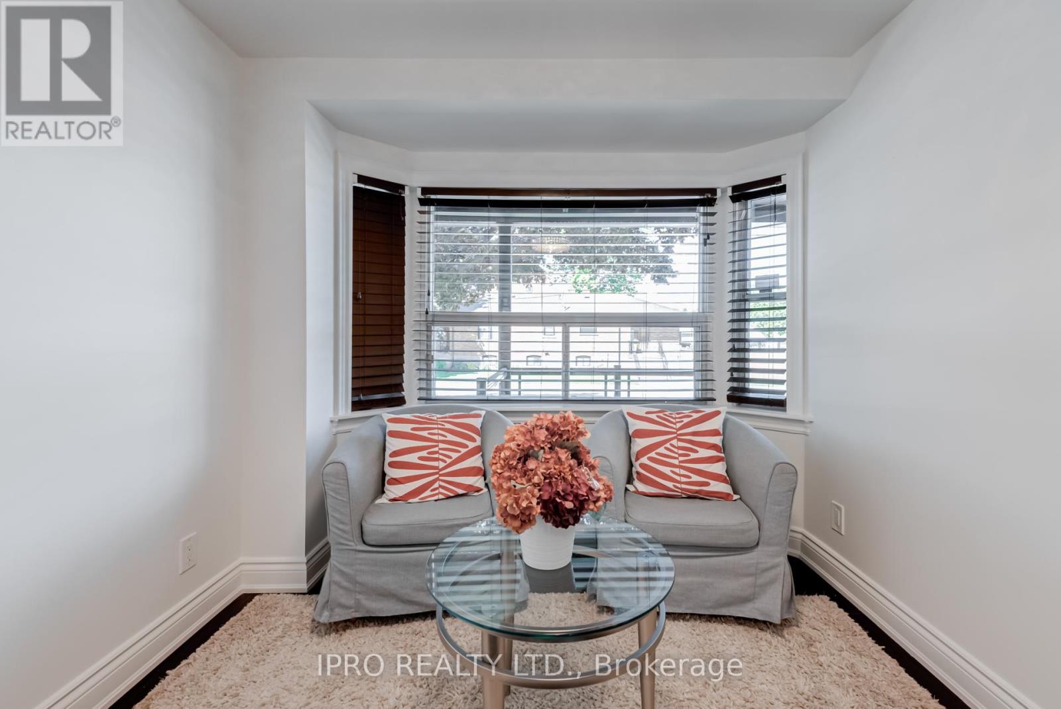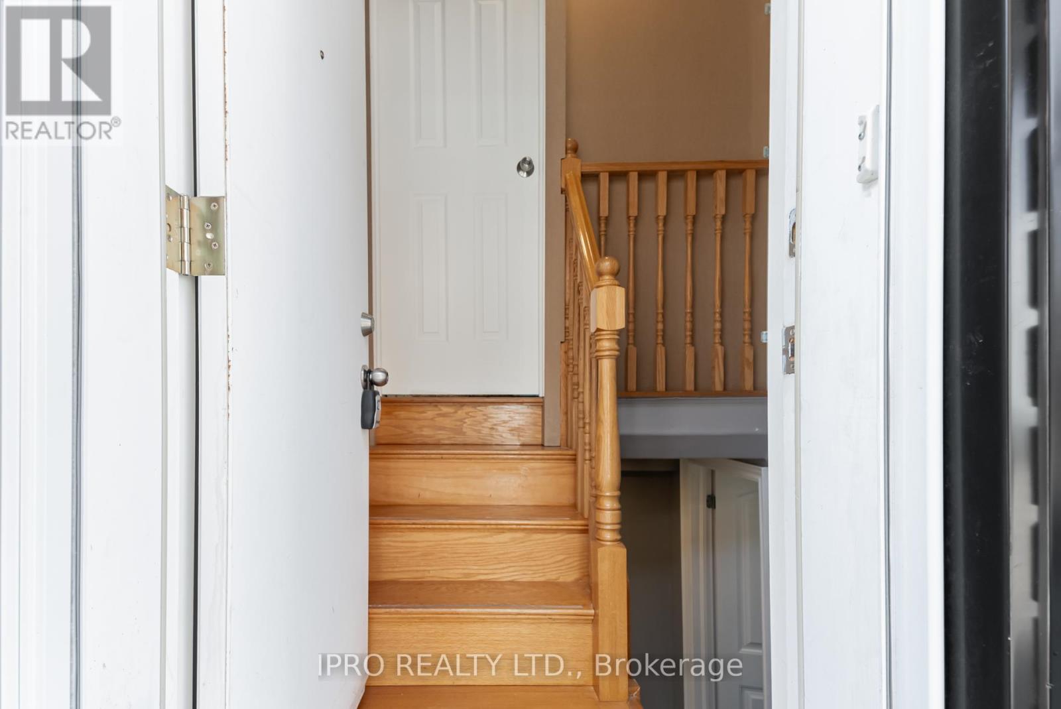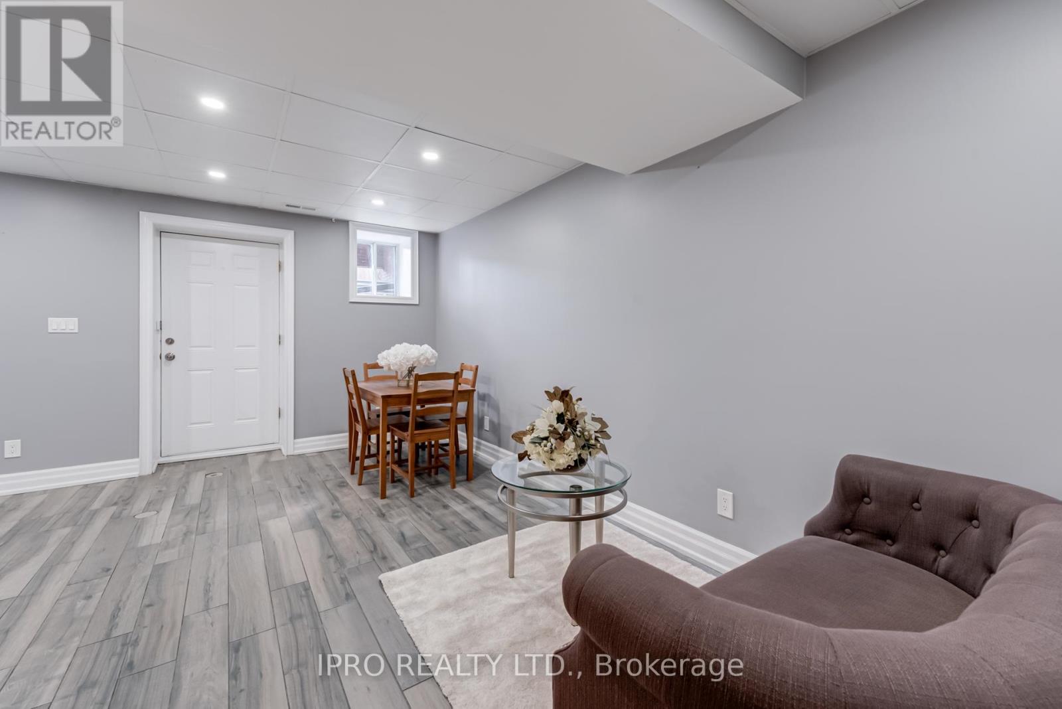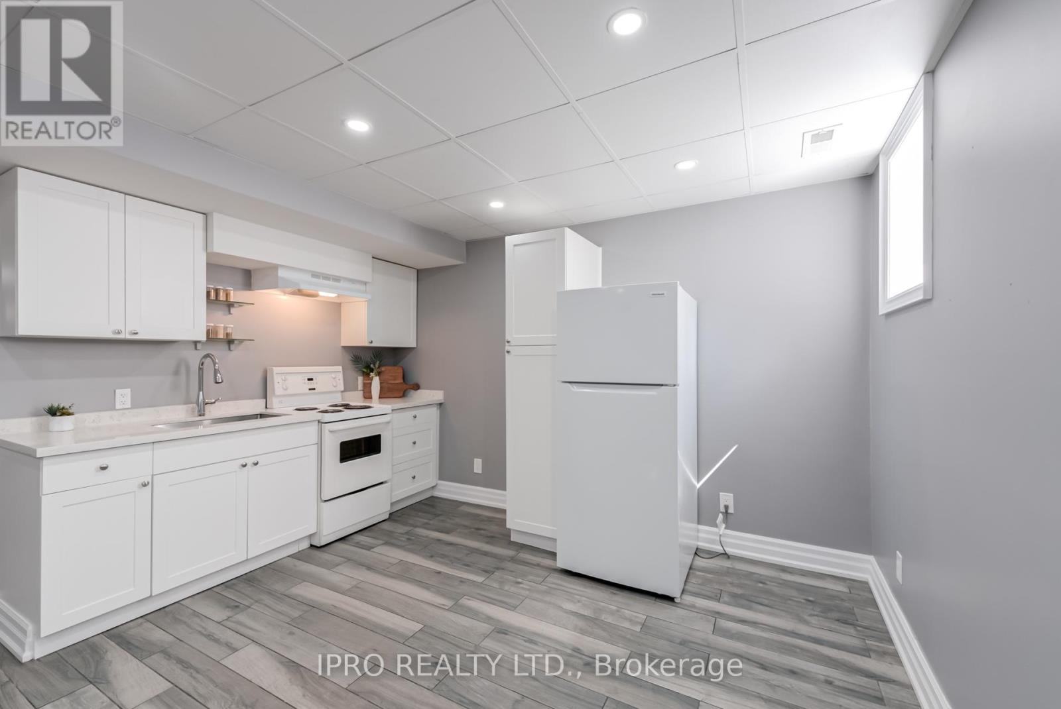4 Bedroom
2 Bathroom
700 - 1,100 ft2
Bungalow
Central Air Conditioning
Forced Air
$1,100,000
Welcome To Your Next New Home! This Fully Detached House Has Everything You Need: Modern Granite Kitchen, Large Bathrooms, Built-In Office Space, In-Law Suite With Two Separate Entrances to the Basement & Much More! Step In Side To Find A Private Fenced Backyard Oasis With A Large Full Double Car Garage That Can Double As A Private Recreational Room With its Own Electric Panel. The Garage Is So Large It Has Great Potential To Become A Garden Suite For The Next Savvy Buyer. Just Relax On Your New Modern Porch With Tempered Glass Railing & Exterior Light Finishes. This Great Property Comes With A Legal Front Parking Pad, 200 Amp Panel, Sump Pump, & Coin Laundry. Perfect For you to Live In And Shape As Your Own Or Invest And Rent Out For Top Income! Very Close To The Designer District, To The Eglington Crosstown LRT Scheduled To Open This Year, Parks, Schools, And Much Much More. This Is A Must See! (id:56248)
Property Details
|
MLS® Number
|
W12190172 |
|
Property Type
|
Single Family |
|
Neigbourhood
|
Briar Hill-Belgravia |
|
Community Name
|
Briar Hill-Belgravia |
|
Equipment Type
|
Water Heater |
|
Features
|
In-law Suite |
|
Parking Space Total
|
4 |
|
Rental Equipment Type
|
Water Heater |
Building
|
Bathroom Total
|
2 |
|
Bedrooms Above Ground
|
3 |
|
Bedrooms Below Ground
|
1 |
|
Bedrooms Total
|
4 |
|
Appliances
|
Dishwasher, Dryer, Microwave, Stove, Washer, Window Coverings, Refrigerator |
|
Architectural Style
|
Bungalow |
|
Basement Development
|
Finished |
|
Basement Features
|
Walk Out |
|
Basement Type
|
N/a (finished) |
|
Construction Style Attachment
|
Detached |
|
Cooling Type
|
Central Air Conditioning |
|
Exterior Finish
|
Brick |
|
Flooring Type
|
Hardwood, Tile |
|
Foundation Type
|
Block |
|
Heating Fuel
|
Natural Gas |
|
Heating Type
|
Forced Air |
|
Stories Total
|
1 |
|
Size Interior
|
700 - 1,100 Ft2 |
|
Type
|
House |
|
Utility Water
|
Municipal Water |
Parking
Land
|
Acreage
|
No |
|
Sewer
|
Sanitary Sewer |
|
Size Depth
|
125 Ft ,6 In |
|
Size Frontage
|
24 Ft ,8 In |
|
Size Irregular
|
24.7 X 125.5 Ft |
|
Size Total Text
|
24.7 X 125.5 Ft |
Rooms
| Level |
Type |
Length |
Width |
Dimensions |
|
Lower Level |
Cold Room |
2.45 m |
2.09 m |
2.45 m x 2.09 m |
|
Lower Level |
Utility Room |
2.45 m |
2.96 m |
2.45 m x 2.96 m |
|
Lower Level |
Bedroom |
2.77 m |
4.61 m |
2.77 m x 4.61 m |
|
Lower Level |
Living Room |
5.18 m |
3.71 m |
5.18 m x 3.71 m |
|
Lower Level |
Kitchen |
2.6 m |
3.67 m |
2.6 m x 3.67 m |
|
Main Level |
Living Room |
4.34 m |
2.74 m |
4.34 m x 2.74 m |
|
Main Level |
Dining Room |
4.34 m |
2.74 m |
4.34 m x 2.74 m |
|
Main Level |
Kitchen |
3.66 m |
3.05 m |
3.66 m x 3.05 m |
|
Main Level |
Primary Bedroom |
3.1 m |
2.92 m |
3.1 m x 2.92 m |
|
Main Level |
Bedroom 2 |
2.74 m |
2.46 m |
2.74 m x 2.46 m |
|
Main Level |
Bedroom 3 |
3.1 m |
1.83 m |
3.1 m x 1.83 m |
https://www.realtor.ca/real-estate/28403439/75-ronald-avenue-toronto-briar-hill-belgravia-briar-hill-belgravia

