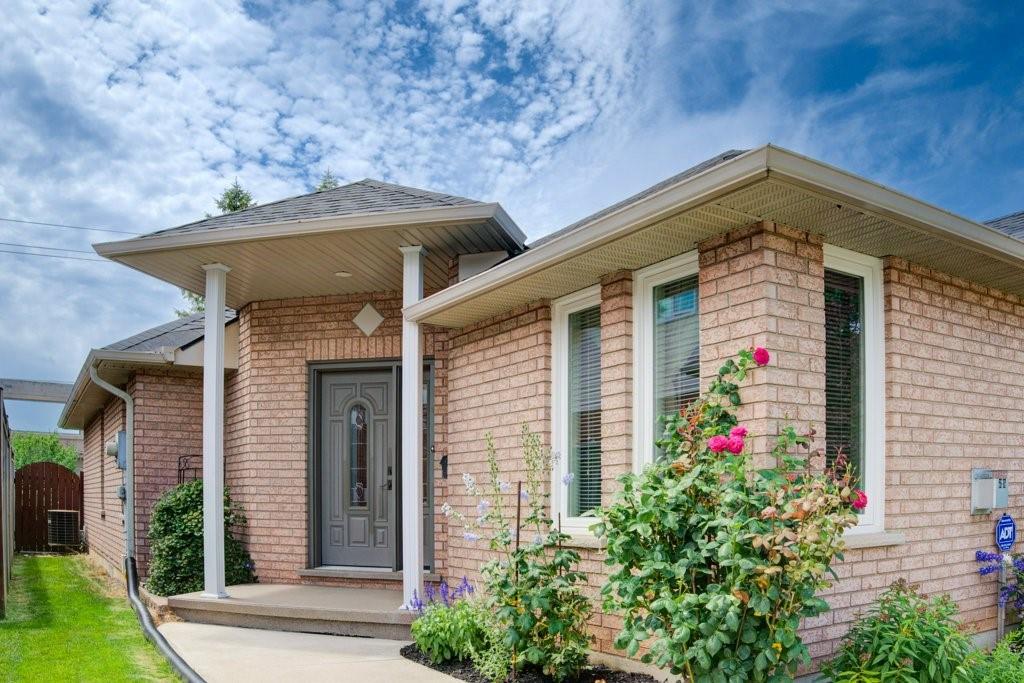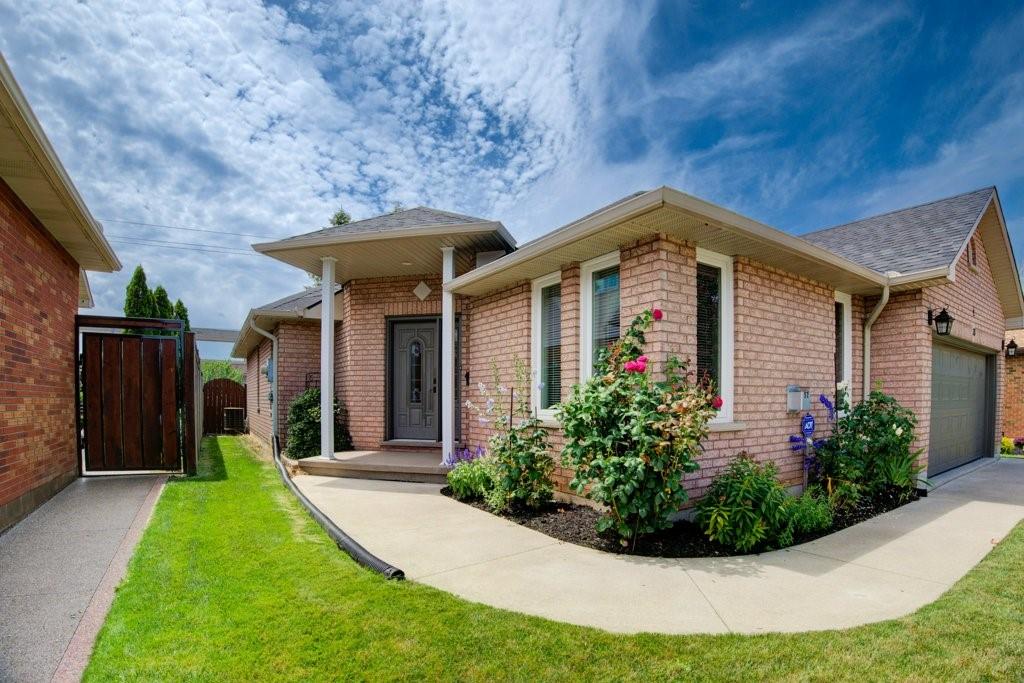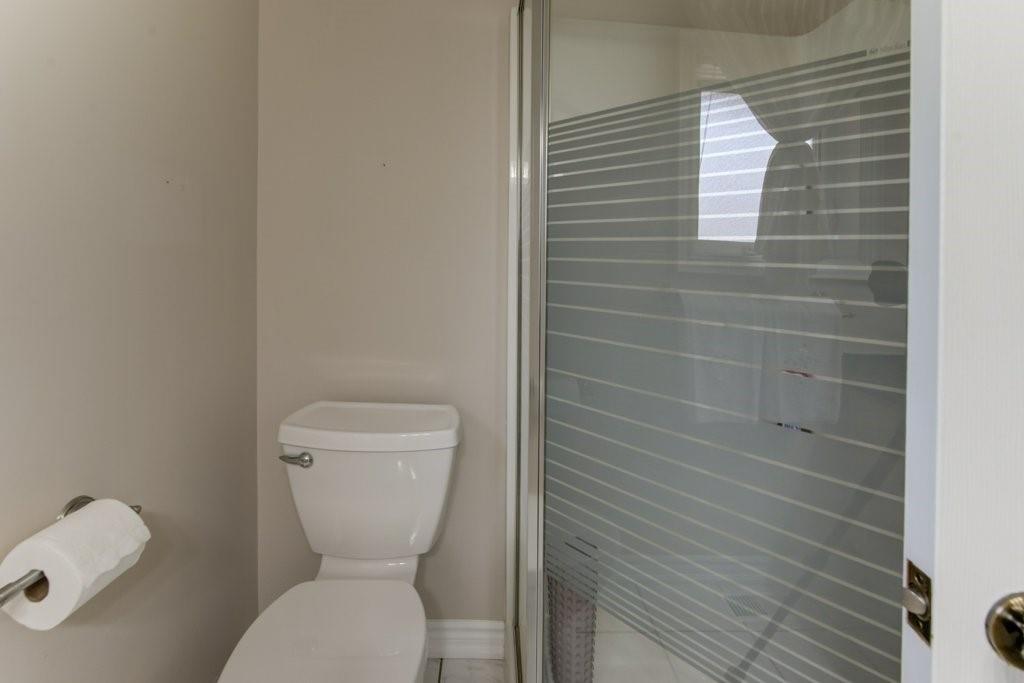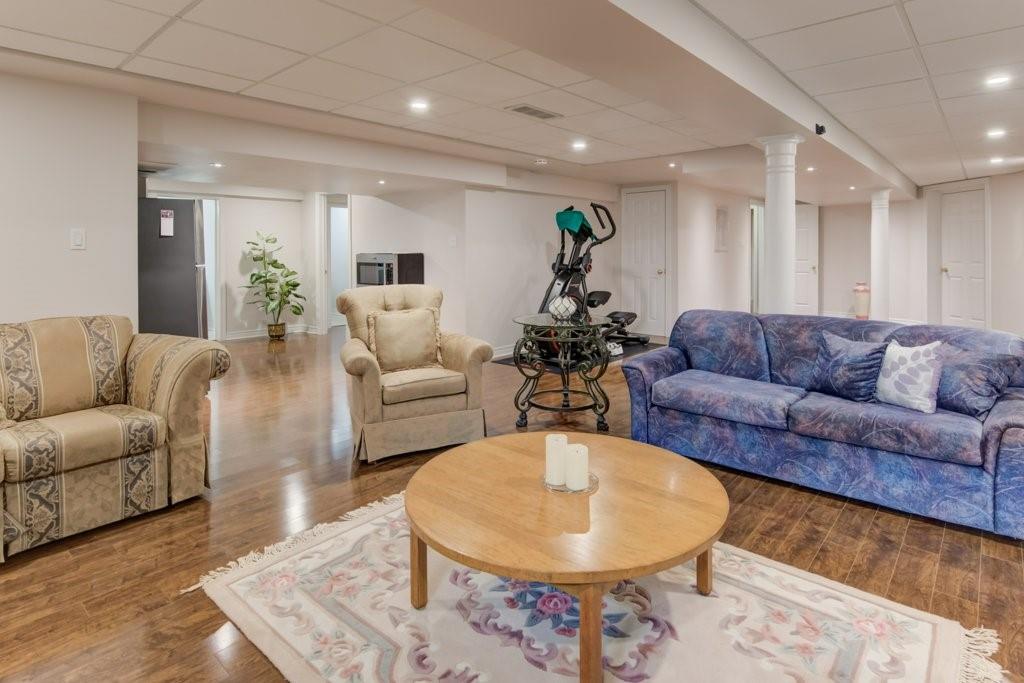5 Bedroom
3 Bathroom
1705 sqft
Bungalow
Fireplace
Central Air Conditioning
Forced Air
$999,900
A true Rare-find: If you have been waiting for an extremely well maintained bungalow in this upscale highly sought after Stoney Creek neighbourhood then your wait is over. Bringing to you over 3000 square feet of luxurious living space in the utmost convenient bungalow format. Sitting on a large lot, everything is taken care of immaculately in this home, and it is ready for you to call it yours. The stairless upper level offers three spacious bedrooms along with a 4 piece common bathroom and a 3 piece ensuite that is attached to the primary bedroom. The living, dining, and family rooms are all seperate and large. The lovely kitchen has a large seperate breakfast area. The backyard hosts a large deck covered by a gazibo for your relaxation and entertainment. The basement along with a lavish rec-room offers two bedrooms, a jack and jill bathroom shared between one of the bedrooms and the rec-room, and a lot of storage. Just ask for which of the present traditional furniture pieces you would like to keep, bring in the rest, furnish it to your liking, and just enjoy this stellar place the way you want. 2015/2016 renovations include: Basement was fully finished, all windows and doors of the house were changed, brand new kitchen on the main level was done, the deck and gazibo were built, roof was changed and it came with a 25 year warranty. There are all granite counter tops in the kitchen and bathrooms. Come see for yourself this amazing opportunity. Don't miss it! (id:56248)
Property Details
|
MLS® Number
|
H4199519 |
|
Property Type
|
Single Family |
|
AmenitiesNearBy
|
Hospital, Recreation, Schools |
|
CommunityFeatures
|
Quiet Area, Community Centre |
|
EquipmentType
|
Water Heater |
|
Features
|
Park Setting, Park/reserve, Beach, Double Width Or More Driveway, Gazebo, Sump Pump |
|
ParkingSpaceTotal
|
4 |
|
RentalEquipmentType
|
Water Heater |
Building
|
BathroomTotal
|
3 |
|
BedroomsAboveGround
|
3 |
|
BedroomsBelowGround
|
2 |
|
BedroomsTotal
|
5 |
|
Appliances
|
Dishwasher, Dryer, Refrigerator, Stove, Water Softener, Washer |
|
ArchitecturalStyle
|
Bungalow |
|
BasementDevelopment
|
Finished |
|
BasementType
|
Full (finished) |
|
ConstructedDate
|
1994 |
|
ConstructionStyleAttachment
|
Detached |
|
CoolingType
|
Central Air Conditioning |
|
ExteriorFinish
|
Brick |
|
FireplaceFuel
|
Gas |
|
FireplacePresent
|
Yes |
|
FireplaceType
|
Other - See Remarks |
|
FoundationType
|
Poured Concrete |
|
HeatingFuel
|
Natural Gas |
|
HeatingType
|
Forced Air |
|
StoriesTotal
|
1 |
|
SizeExterior
|
1705 Sqft |
|
SizeInterior
|
1705 Sqft |
|
Type
|
House |
|
UtilityWater
|
Municipal Water |
Parking
Land
|
Acreage
|
No |
|
LandAmenities
|
Hospital, Recreation, Schools |
|
Sewer
|
Municipal Sewage System |
|
SizeDepth
|
124 Ft |
|
SizeFrontage
|
49 Ft |
|
SizeIrregular
|
49.21 X 124.65 |
|
SizeTotalText
|
49.21 X 124.65|under 1/2 Acre |
|
ZoningDescription
|
R2 |
Rooms
| Level |
Type |
Length |
Width |
Dimensions |
|
Basement |
Utility Room |
|
|
12' 11'' x 6' 2'' |
|
Basement |
Storage |
|
|
4' 9'' x 11' 6'' |
|
Basement |
Recreation Room |
|
|
30' 6'' x 39' 1'' |
|
Basement |
Laundry Room |
|
|
6' 3'' x 9' 8'' |
|
Basement |
Bedroom |
|
|
12' 7'' x 9' 11'' |
|
Basement |
Bedroom |
|
|
13' 2'' x 16' 7'' |
|
Basement |
3pc Bathroom |
|
|
6' 6'' x 11' 7'' |
|
Ground Level |
3pc Bathroom |
|
|
5' 6'' x 7' 6'' |
|
Ground Level |
Living Room |
|
|
10' 9'' x 16' 2'' |
|
Ground Level |
Kitchen |
|
|
10' 3'' x 9' 7'' |
|
Ground Level |
Foyer |
|
|
6' 5'' x 8' 11'' |
|
Ground Level |
Family Room |
|
|
13' 3'' x 17' 11'' |
|
Ground Level |
Dining Room |
|
|
10' 8'' x 12' 11'' |
|
Ground Level |
Breakfast |
|
|
10' 3'' x 7' 1'' |
|
Ground Level |
Bedroom |
|
|
12' '' x 9' 6'' |
|
Ground Level |
Bedroom |
|
|
12' 0'' x 8' 10'' |
|
Ground Level |
4pc Bathroom |
|
|
7' 6'' x 4' 11'' |
|
Ground Level |
Primary Bedroom |
|
|
10' 4'' x 15' 7'' |
https://www.realtor.ca/real-estate/27144980/75-riviera-ridge-stoney-creek





















































