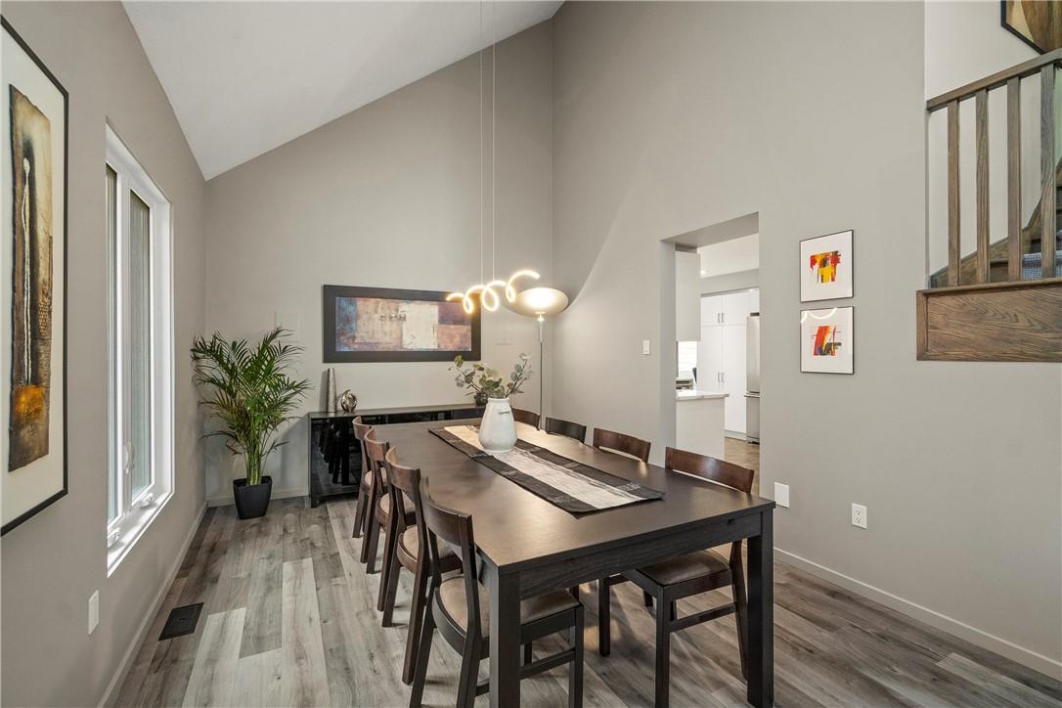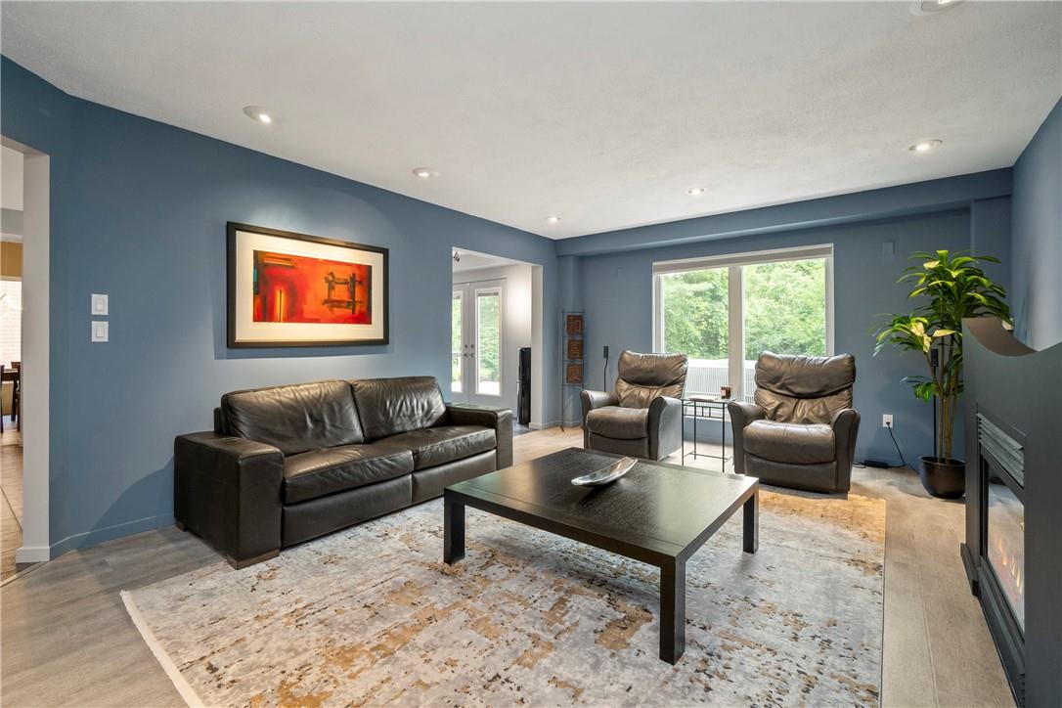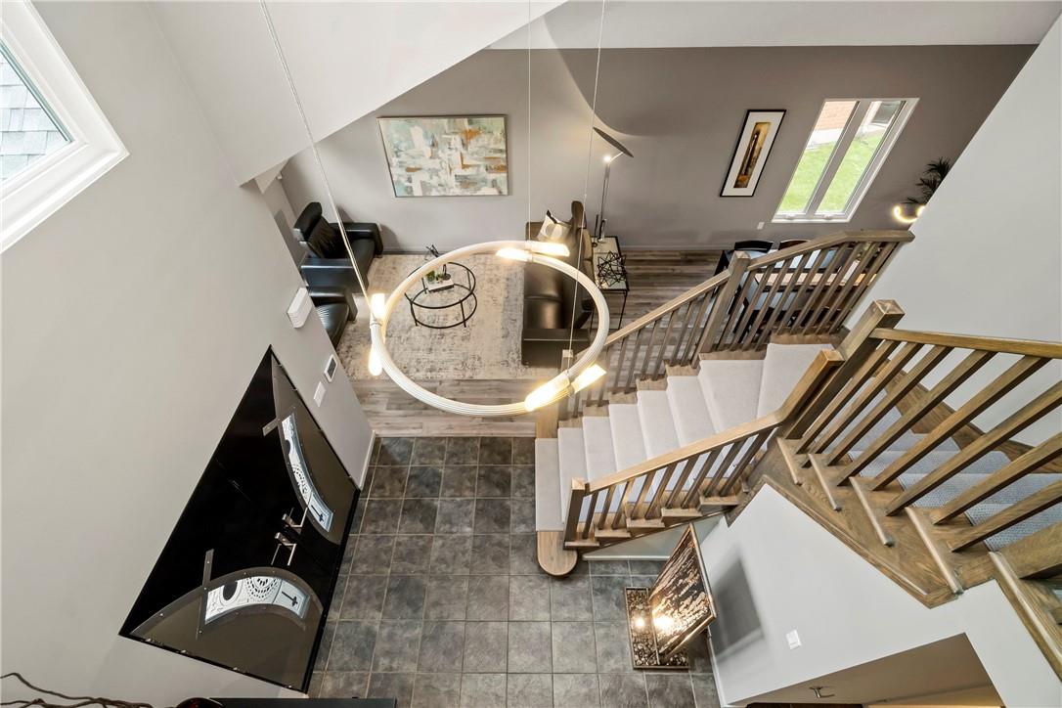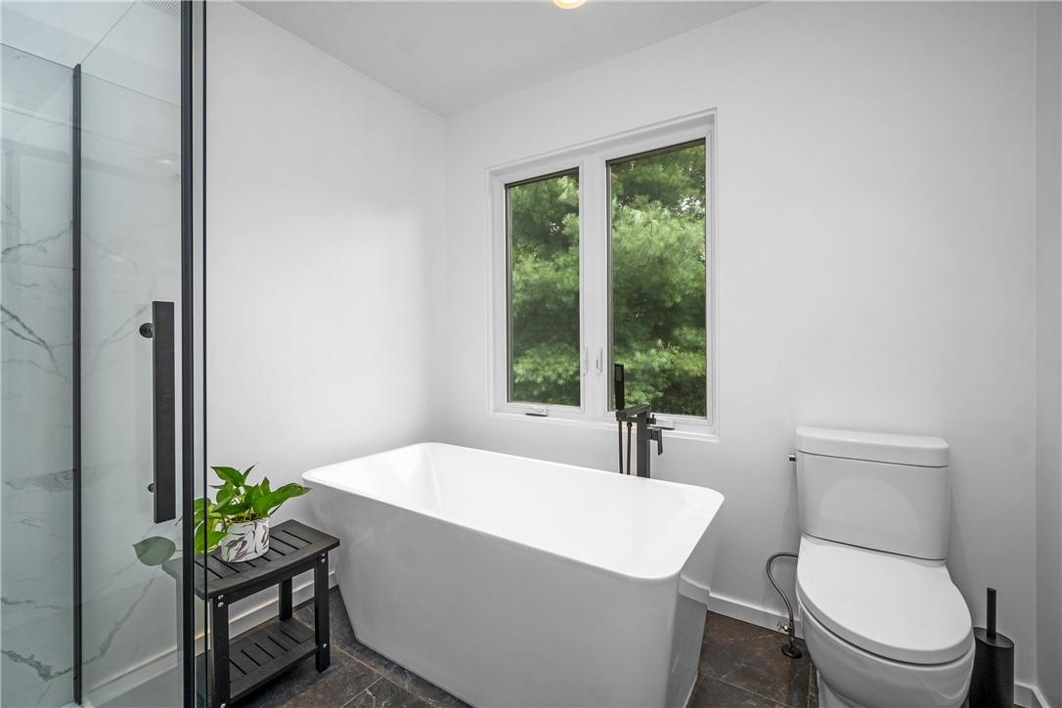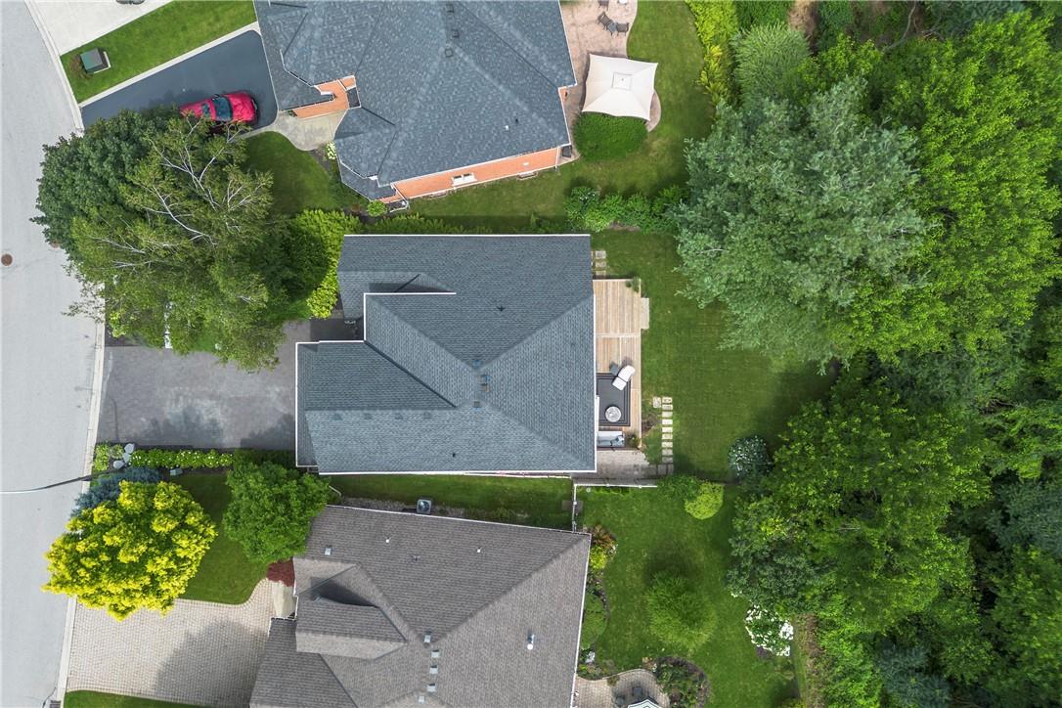3 Bedroom
3 Bathroom
2439 sqft
2 Level
Fireplace
Central Air Conditioning
Forced Air
$1,399,000
Set on a rarely offered ravine lot, pride of ownership is prevalent at this meticulously designed & maintained home, welcome to 74 Valmont St. Modern elements elevate the curb appeal & are found throughout. As you step in the double doorway you are welcomed by the vaulted foyer, high-end light fixtures & sleek flooring. The updated kitchen is the heart of the home & gleams with lacquer cabinetry, quartz counters & stainless-steel appliances. Off the kitchen you will find the vaulted living & dining room and a separate comforting family room ft. a custom fireplace. French doors open to the inspiring home office while the sliding door in the kitchen flow into the backyard. The updated deck, oversized automatic awning, & gas hook-up ensure you will enjoy your ravine oasis to the fullest. A 2pc bath & laundry room with garage access complete the main level. Upstairs, your family will rejoice in their own spaces. The large primary boasts with an updated ensuite inc. a free-standing tub, two closets inc. a walk-in, & a view overlooking the ravine. Two additional large bedrooms + a shared 4pc bath make this level whole. Live in confidence as the roof(‘17), windows(‘18), furnace,A/C(‘17) & garage(‘19) have been updated plus the home is equipped with smart-home technology. Near to schools, parks/rec., old Ancaster, the amenities of developing West Ancaster & the 403, we are certain you will love calling his house & neighbourhood home. Inquire for full list of features & updates. (id:56248)
Property Details
|
MLS® Number
|
H4200668 |
|
Property Type
|
Single Family |
|
AmenitiesNearBy
|
Golf Course, Public Transit, Recreation, Schools |
|
CommunityFeatures
|
Community Centre |
|
EquipmentType
|
Water Heater |
|
Features
|
Park Setting, Treed, Wooded Area, Ravine, Park/reserve, Conservation/green Belt, Golf Course/parkland, Automatic Garage Door Opener |
|
ParkingSpaceTotal
|
6 |
|
RentalEquipmentType
|
Water Heater |
Building
|
BathroomTotal
|
3 |
|
BedroomsAboveGround
|
3 |
|
BedroomsTotal
|
3 |
|
Appliances
|
Alarm System, Central Vacuum, Dishwasher, Refrigerator, Stove, Range, Window Coverings, Garage Door Opener |
|
ArchitecturalStyle
|
2 Level |
|
BasementDevelopment
|
Unfinished |
|
BasementType
|
Full (unfinished) |
|
ConstructedDate
|
2002 |
|
ConstructionStyleAttachment
|
Detached |
|
CoolingType
|
Central Air Conditioning |
|
ExteriorFinish
|
Stone, Stucco, Vinyl Siding |
|
FireplaceFuel
|
Gas |
|
FireplacePresent
|
Yes |
|
FireplaceType
|
Other - See Remarks |
|
FoundationType
|
Poured Concrete |
|
HalfBathTotal
|
1 |
|
HeatingFuel
|
Natural Gas |
|
HeatingType
|
Forced Air |
|
StoriesTotal
|
2 |
|
SizeExterior
|
2439 Sqft |
|
SizeInterior
|
2439 Sqft |
|
Type
|
House |
|
UtilityWater
|
Municipal Water |
Parking
|
Attached Garage
|
|
|
Interlocked
|
|
Land
|
Acreage
|
No |
|
LandAmenities
|
Golf Course, Public Transit, Recreation, Schools |
|
Sewer
|
Municipal Sewage System |
|
SizeDepth
|
109 Ft |
|
SizeFrontage
|
48 Ft |
|
SizeIrregular
|
48.23 X 109.71 |
|
SizeTotalText
|
48.23 X 109.71|under 1/2 Acre |
Rooms
| Level |
Type |
Length |
Width |
Dimensions |
|
Second Level |
4pc Bathroom |
|
|
Measurements not available |
|
Second Level |
Bedroom |
|
|
18' 6'' x 10' 11'' |
|
Second Level |
Bedroom |
|
|
14' 4'' x 12' '' |
|
Second Level |
4pc Ensuite Bath |
|
|
7' 10'' x 9' 2'' |
|
Second Level |
Primary Bedroom |
|
|
18' 1'' x 16' 6'' |
|
Ground Level |
Laundry Room |
|
|
6' 8'' x 8' 5'' |
|
Ground Level |
2pc Bathroom |
|
|
Measurements not available |
|
Ground Level |
Family Room |
|
|
13' 11'' x 19' 7'' |
|
Ground Level |
Office |
|
|
10' 9'' x 9' 4'' |
|
Ground Level |
Kitchen |
|
|
12' 1'' x 21' '' |
|
Ground Level |
Living Room/dining Room |
|
|
30' 5'' x 10' 9'' |
|
Ground Level |
Foyer |
|
|
9' 1'' x 13' 3'' |
https://www.realtor.ca/real-estate/27188576/74-valmont-street-ancaster








