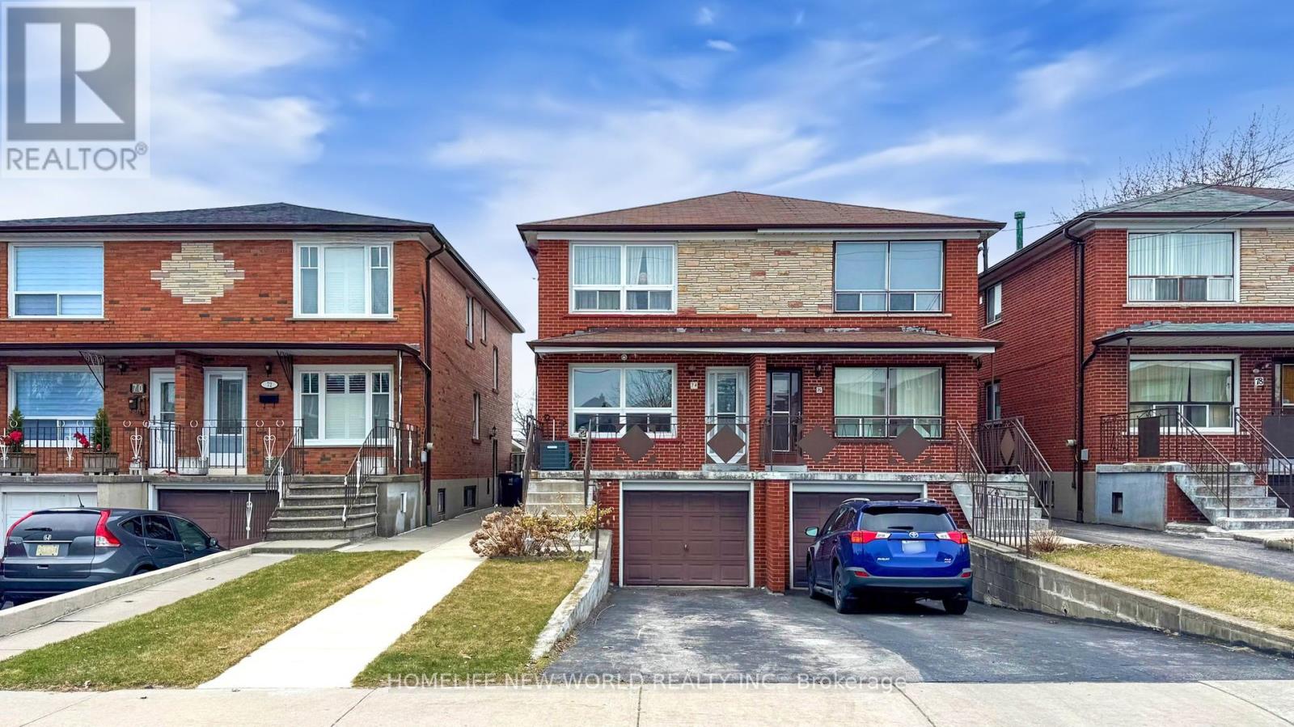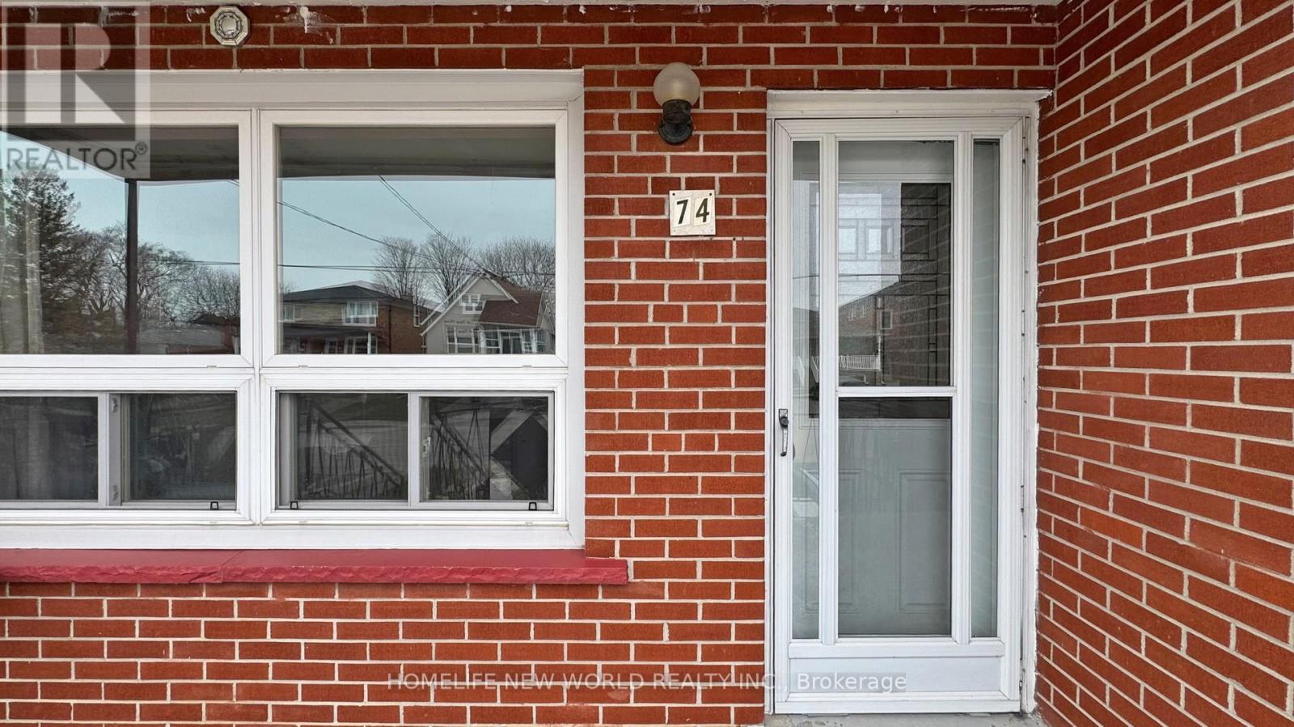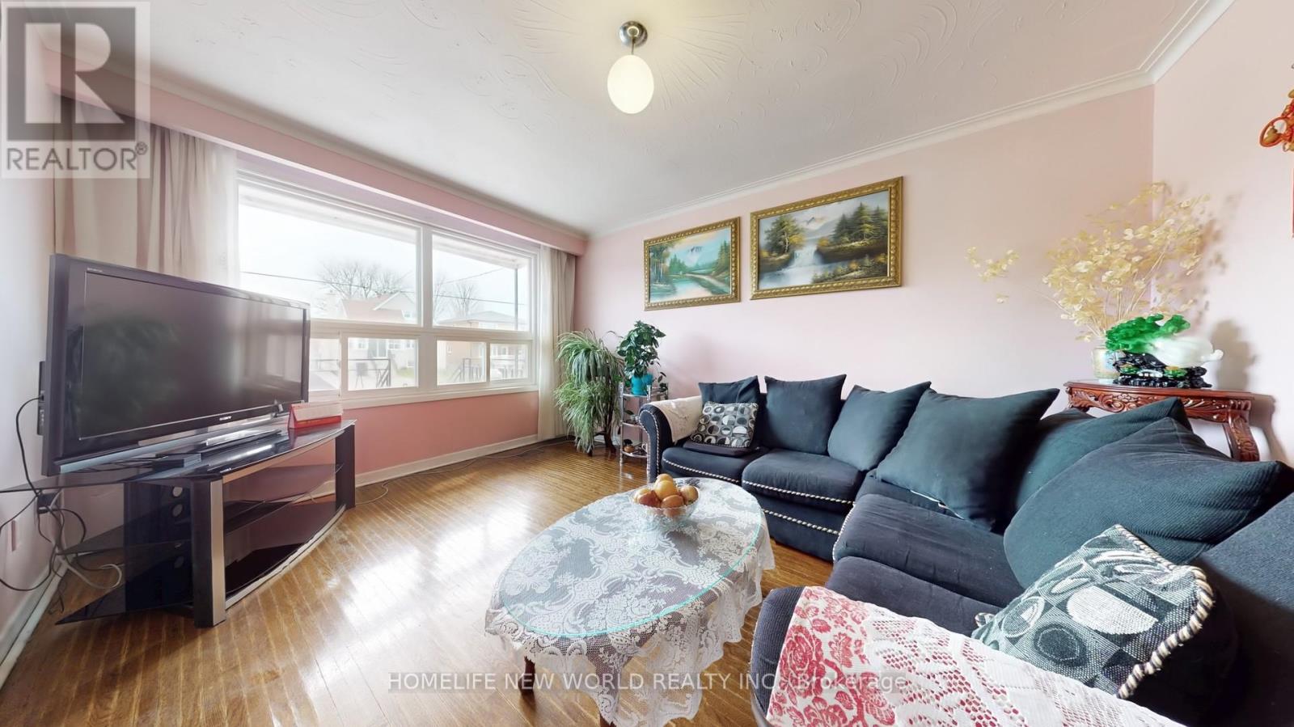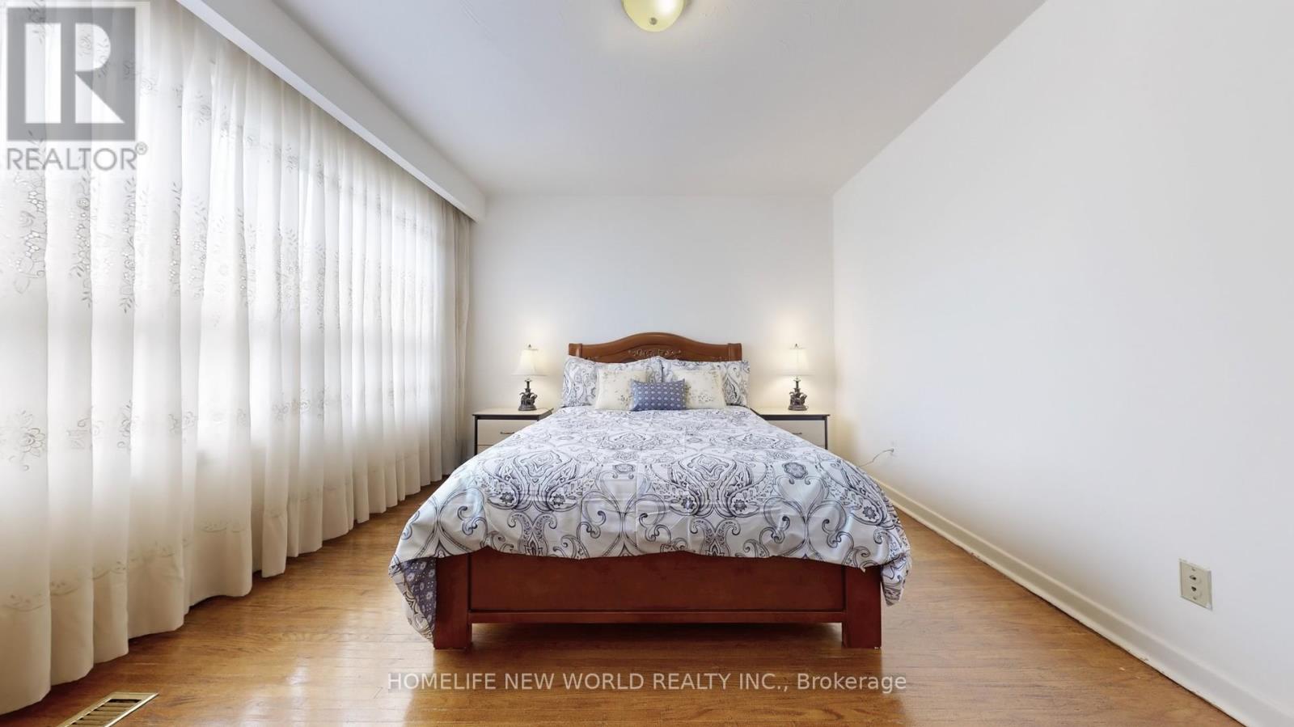3 Bedroom
2 Bathroom
1,100 - 1,500 ft2
Central Air Conditioning
Forced Air
$868,000
All brick Charming Semi-detached 2 story home, Spacious Living and dinning area with strip hardwood flooring, Large eat in kitchen with ceramic floor, Sun-filled three cozy bedroom . Large above ground window basement with separate side entrance with one bedroom apartment +kitchen and good for potential rental income. Excellent location, deep lot, close to all facilities, same owners since 2005; (id:56248)
Property Details
|
MLS® Number
|
E12076727 |
|
Property Type
|
Single Family |
|
Neigbourhood
|
Scarborough |
|
Community Name
|
Clairlea-Birchmount |
|
Features
|
Carpet Free |
|
Parking Space Total
|
3 |
Building
|
Bathroom Total
|
2 |
|
Bedrooms Above Ground
|
3 |
|
Bedrooms Total
|
3 |
|
Appliances
|
Water Heater, Furniture, Hood Fan, Two Stoves, Washer, Two Refrigerators |
|
Basement Development
|
Finished |
|
Basement Features
|
Separate Entrance |
|
Basement Type
|
N/a (finished) |
|
Construction Style Attachment
|
Semi-detached |
|
Cooling Type
|
Central Air Conditioning |
|
Exterior Finish
|
Brick |
|
Flooring Type
|
Hardwood, Ceramic |
|
Foundation Type
|
Unknown |
|
Heating Fuel
|
Natural Gas |
|
Heating Type
|
Forced Air |
|
Stories Total
|
2 |
|
Size Interior
|
1,100 - 1,500 Ft2 |
|
Type
|
House |
|
Utility Water
|
Municipal Water |
Parking
Land
|
Acreage
|
No |
|
Sewer
|
Sanitary Sewer |
|
Size Depth
|
139 Ft |
|
Size Frontage
|
19 Ft ,6 In |
|
Size Irregular
|
19.5 X 139 Ft ; As Per Survey |
|
Size Total Text
|
19.5 X 139 Ft ; As Per Survey |
|
Zoning Description
|
Res. |
Rooms
| Level |
Type |
Length |
Width |
Dimensions |
|
Second Level |
Primary Bedroom |
4.4 m |
3.4 m |
4.4 m x 3.4 m |
|
Second Level |
Bedroom 2 |
4.4 m |
3.3 m |
4.4 m x 3.3 m |
|
Second Level |
Bedroom 3 |
3.3 m |
3.05 m |
3.3 m x 3.05 m |
|
Basement |
Bedroom |
4.4 m |
3.3 m |
4.4 m x 3.3 m |
|
Basement |
Kitchen |
4.4 m |
3.3 m |
4.4 m x 3.3 m |
|
Ground Level |
Living Room |
4.27 m |
3.3 m |
4.27 m x 3.3 m |
|
Ground Level |
Dining Room |
3.72 m |
3.3 m |
3.72 m x 3.3 m |
|
Ground Level |
Kitchen |
4.4 m |
3.3 m |
4.4 m x 3.3 m |
Utilities
|
Cable
|
Installed |
|
Electricity
|
Installed |
|
Sewer
|
Installed |
https://www.realtor.ca/real-estate/28154217/74-north-edgely-avenue-toronto-clairlea-birchmount-clairlea-birchmount














































