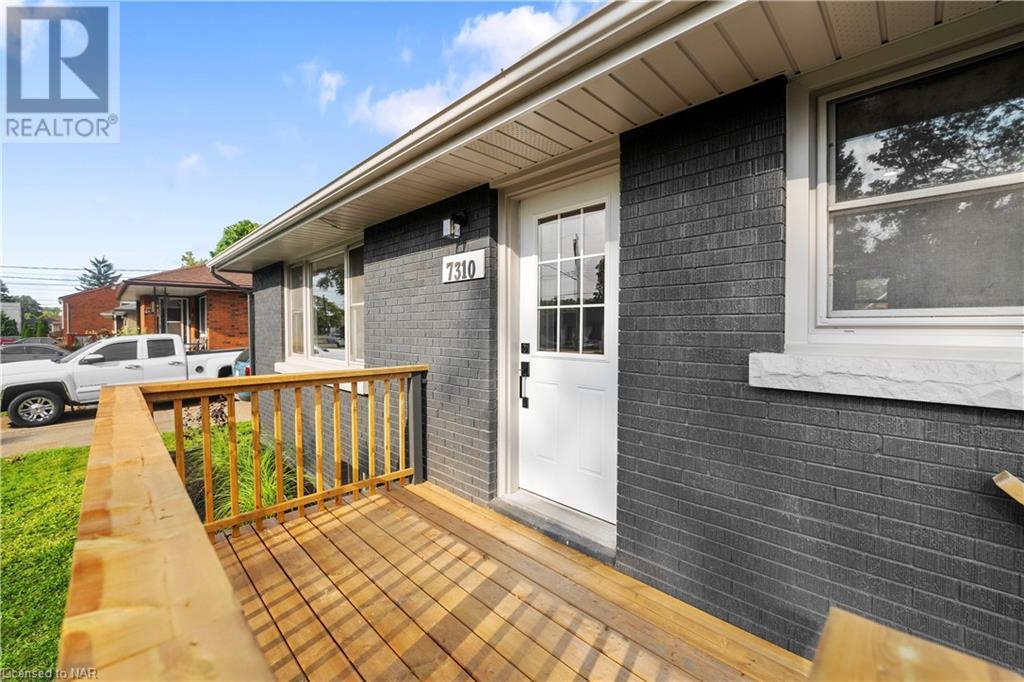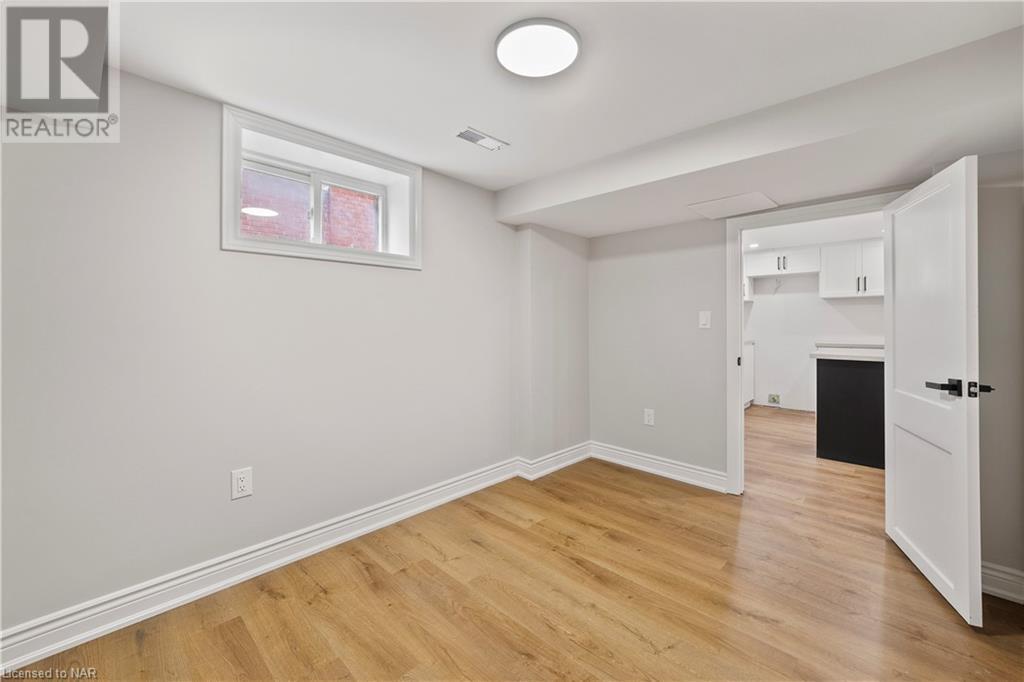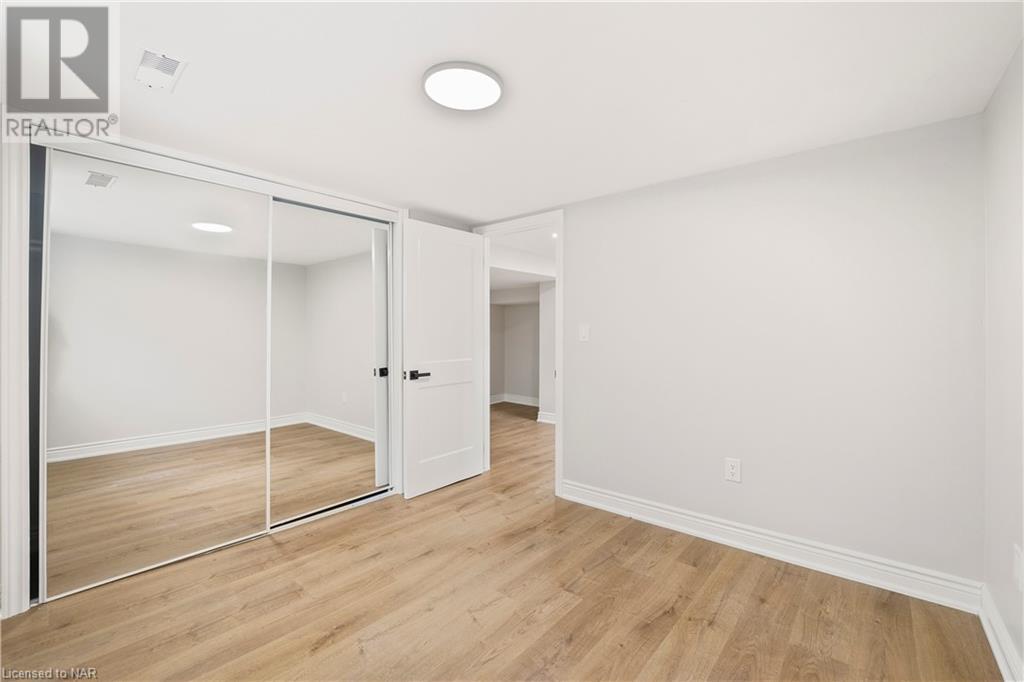4 Bedroom
3 Bathroom
1000 sqft
Bungalow
Central Air Conditioning
Forced Air
$674,999
Are you a first-time homebuyer, an investor, or a retiree? This is the property for you. Welcome to this beautifully updated bungalow, featuring 4 bedrooms, 3 bathrooms, 2 kitchens, 2 sets of laundry and a double car detached garage (24x20) perfect for adding a 3rd unit. Located in a desirable neighbourhood, this home offers versatile living spaces, perfect for families, multi-generational living, or rental income potential. The spacious main level also boasts 2 bedrooms and 2 bathrooms, including a luxurious ensuite bathroom and its own laundry. The fully updated kitchen features a generous island, a pantry for all your storage needs, and ample counter space. The lower level has a private entrance and includes 2 bedrooms, a full bathroom featuring a tiled glass shower, a cozy living area, and a well-equipped kitchen. The property has a detached double-car garage, providing plenty of space for vehicles, storage, a workshop OR another ADU/Garden suite. The home's exterior has been meticulously updated, offering great curb appeal. This bungalow is a rare find, combining the comfort of modern living with the convenience of a versatile layout. (id:56248)
Open House
This property has open houses!
Starts at:
2:00 pm
Ends at:
4:00 pm
Property Details
|
MLS® Number
|
40629557 |
|
Property Type
|
Single Family |
|
AmenitiesNearBy
|
Park, Public Transit, Schools, Shopping |
|
EquipmentType
|
Water Heater |
|
Features
|
Paved Driveway, In-law Suite |
|
ParkingSpaceTotal
|
8 |
|
RentalEquipmentType
|
Water Heater |
Building
|
BathroomTotal
|
3 |
|
BedroomsAboveGround
|
2 |
|
BedroomsBelowGround
|
2 |
|
BedroomsTotal
|
4 |
|
Appliances
|
Dishwasher, Dryer, Microwave, Refrigerator, Washer |
|
ArchitecturalStyle
|
Bungalow |
|
BasementDevelopment
|
Finished |
|
BasementType
|
Full (finished) |
|
ConstructedDate
|
1956 |
|
ConstructionStyleAttachment
|
Detached |
|
CoolingType
|
Central Air Conditioning |
|
ExteriorFinish
|
Brick |
|
FoundationType
|
Block |
|
HeatingFuel
|
Natural Gas |
|
HeatingType
|
Forced Air |
|
StoriesTotal
|
1 |
|
SizeInterior
|
1000 Sqft |
|
Type
|
House |
|
UtilityWater
|
Municipal Water |
Parking
Land
|
AccessType
|
Highway Nearby |
|
Acreage
|
No |
|
LandAmenities
|
Park, Public Transit, Schools, Shopping |
|
Sewer
|
Municipal Sewage System |
|
SizeDepth
|
130 Ft |
|
SizeFrontage
|
50 Ft |
|
SizeTotalText
|
Under 1/2 Acre |
|
ZoningDescription
|
R1c |
Rooms
| Level |
Type |
Length |
Width |
Dimensions |
|
Basement |
Bedroom |
|
|
9'5'' x 9'11'' |
|
Basement |
3pc Bathroom |
|
|
Measurements not available |
|
Basement |
Kitchen |
|
|
10'10'' x 11'11'' |
|
Basement |
Bedroom |
|
|
11'4'' x 8'2'' |
|
Main Level |
3pc Bathroom |
|
|
Measurements not available |
|
Main Level |
4pc Bathroom |
|
|
Measurements not available |
|
Main Level |
Primary Bedroom |
|
|
9'7'' x 9'11'' |
|
Main Level |
Bedroom |
|
|
8'0'' x 10'10'' |
|
Main Level |
Kitchen |
|
|
18'0'' x 9'2'' |
|
Main Level |
Living Room |
|
|
16'9'' x 9'4'' |
https://www.realtor.ca/real-estate/27343357/7310-fern-avenue-niagara-falls


















































