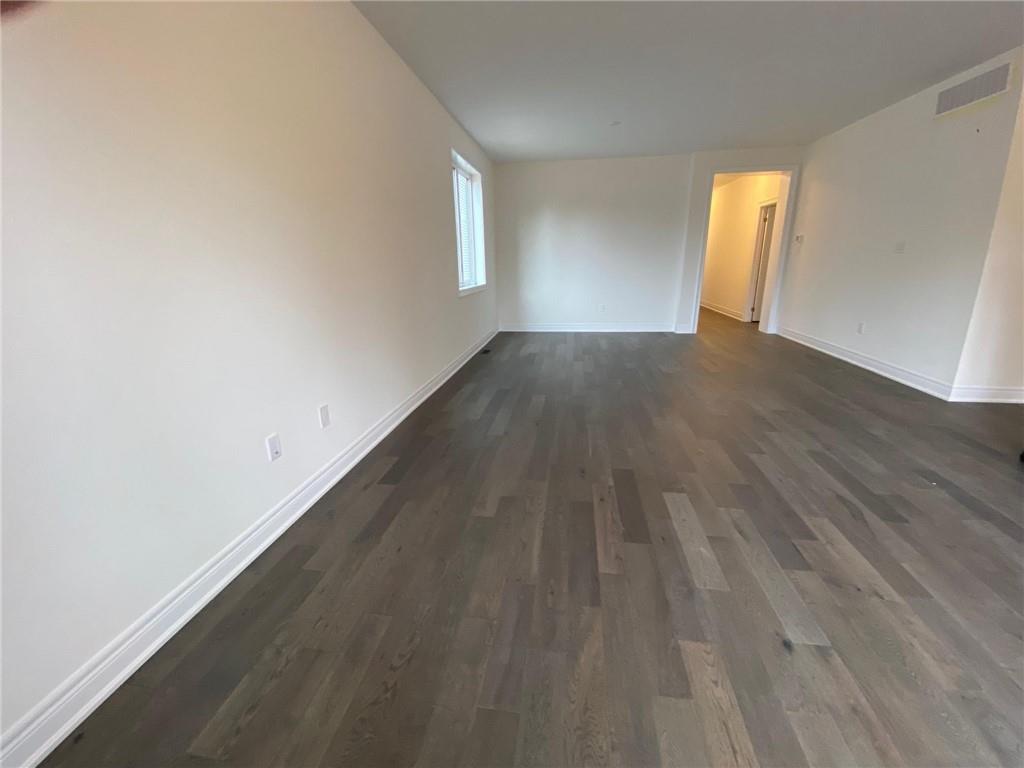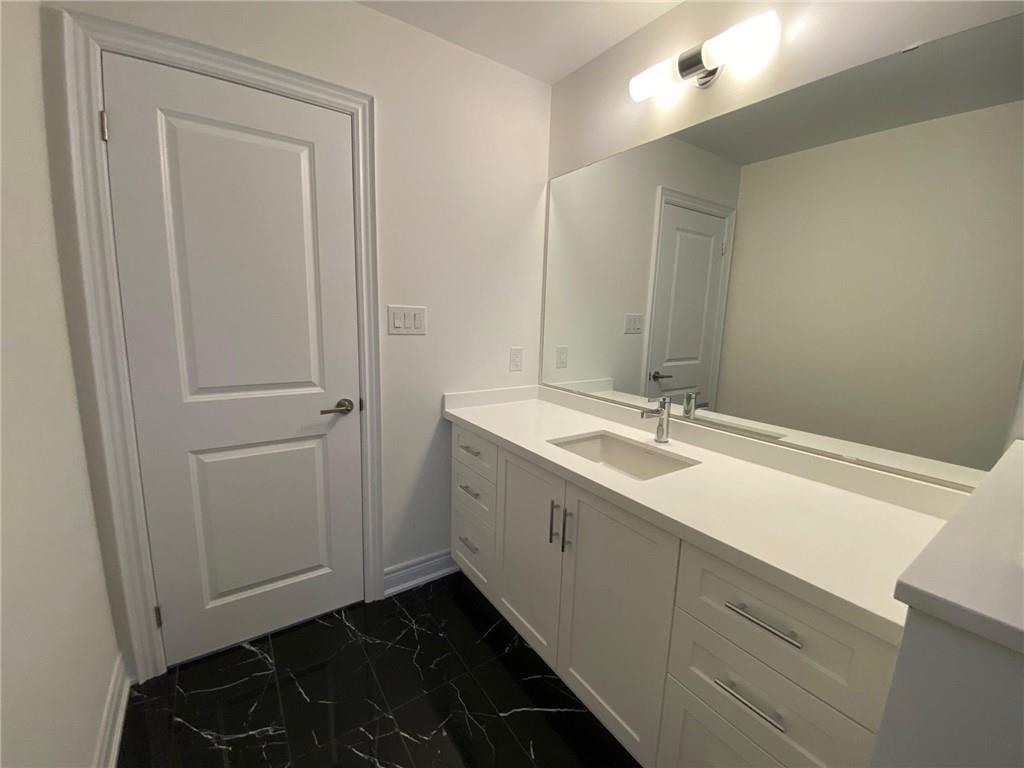4 Bedroom
3 Bathroom
2500 sqft
Forced Air
$4,200 Monthly
Brand new built UPPER LEVEL of a detacheed bungaloft in a sought-after neighbourhood of Mount Hope. Walking distance to public transportation, 2 minutes drive to International airport, 8 minutes drive to Lincoln M. Alexander Parkway, 3 minutes drive to HWY 403, close to lots of amenities, schools & shopping. The main floor features open to above as you enter the home leading to open concept kitchen with stainless steel appliances access to living and dining room and also featuring 2 bedrooms with ensuites and laundry room. The 2nd floor via oak staircase with iron pickets leads to 2 spacious bedrooms, HUGE loft and a designer style FULL main bath. All windows with brand new cascade rolling shades and the space is carpet free. The tenant will be responsible for monthly rent plus all utilities. The unfinished basement is NOT included. (id:56248)
Property Details
|
MLS® Number
|
H4200904 |
|
Property Type
|
Single Family |
|
AmenitiesNearBy
|
Public Transit, Schools |
|
EquipmentType
|
Water Heater |
|
Features
|
Double Width Or More Driveway, Crushed Stone Driveway |
|
ParkingSpaceTotal
|
3 |
|
RentalEquipmentType
|
Water Heater |
Building
|
BathroomTotal
|
3 |
|
BedroomsAboveGround
|
4 |
|
BedroomsTotal
|
4 |
|
Appliances
|
Dishwasher, Dryer, Refrigerator, Stove, Washer |
|
BasementDevelopment
|
Unfinished |
|
BasementType
|
Full (unfinished) |
|
ConstructedDate
|
2024 |
|
ConstructionStyleAttachment
|
Detached |
|
ExteriorFinish
|
Brick, Vinyl Siding |
|
FoundationType
|
Poured Concrete |
|
HeatingFuel
|
Natural Gas |
|
HeatingType
|
Forced Air |
|
SizeExterior
|
2500 Sqft |
|
SizeInterior
|
2500 Sqft |
|
Type
|
House |
|
UtilityWater
|
Municipal Water |
Parking
Land
|
Acreage
|
No |
|
LandAmenities
|
Public Transit, Schools |
|
Sewer
|
Municipal Sewage System |
|
SizeDepth
|
144 Ft |
|
SizeFrontage
|
40 Ft |
|
SizeIrregular
|
40 X 144 |
|
SizeTotalText
|
40 X 144|under 1/2 Acre |
|
SoilType
|
Clay |
Rooms
| Level |
Type |
Length |
Width |
Dimensions |
|
Second Level |
Loft |
|
|
11' '' x 10' '' |
|
Second Level |
3pc Bathroom |
|
|
12' '' x 6' '' |
|
Second Level |
Bedroom |
|
|
11' '' x 12' '' |
|
Second Level |
Bedroom |
|
|
11' '' x 12' '' |
|
Ground Level |
Kitchen |
|
|
13' '' x 15' '' |
|
Ground Level |
Family Room |
|
|
15' '' x 15' '' |
|
Ground Level |
Dining Room |
|
|
15' '' x 11' '' |
|
Ground Level |
Bedroom |
|
|
13' '' x 15' '' |
|
Ground Level |
3pc Bathroom |
|
|
12' '' x 6' '' |
|
Ground Level |
Laundry Room |
|
|
7' '' x 7' '' |
|
Ground Level |
Bedroom |
|
|
10' '' x 12' '' |
|
Ground Level |
4pc Bathroom |
|
|
10' '' x 6' '' |
https://www.realtor.ca/real-estate/27201345/73-blackbird-way-unit-upper-hamilton















































