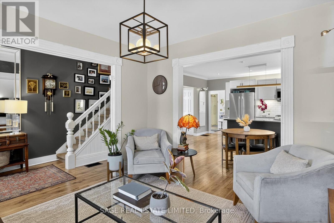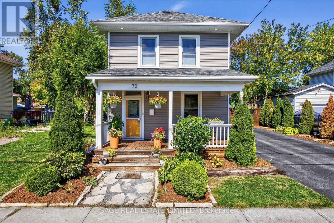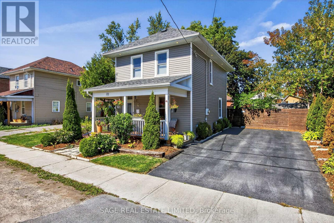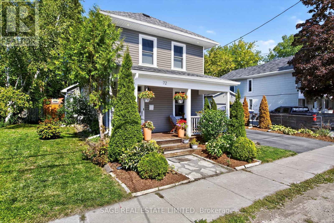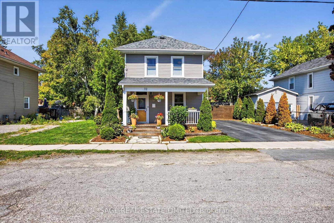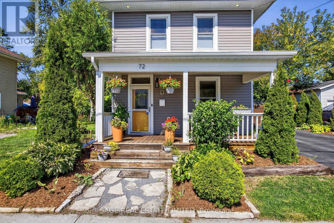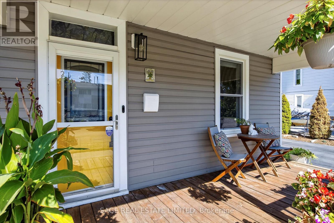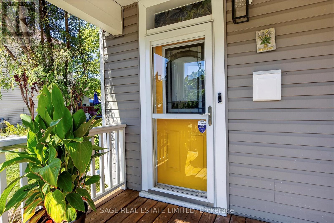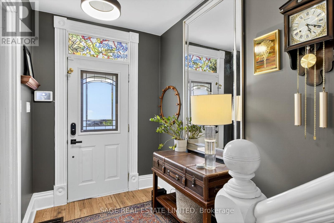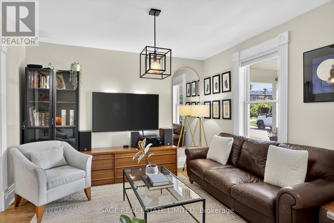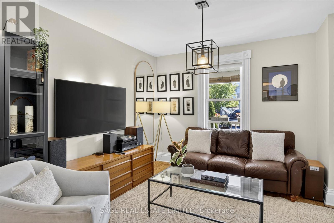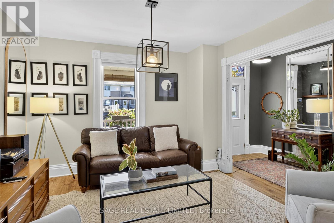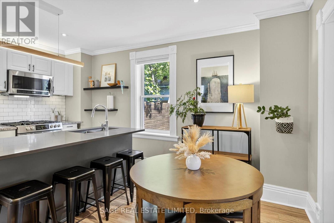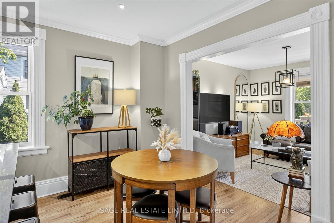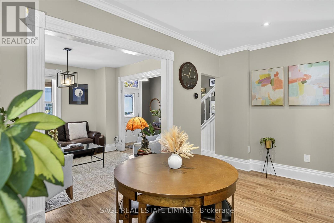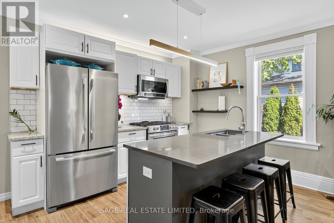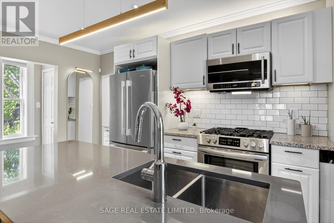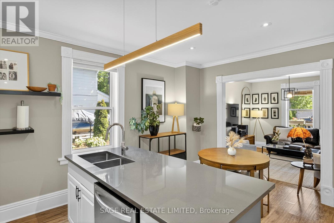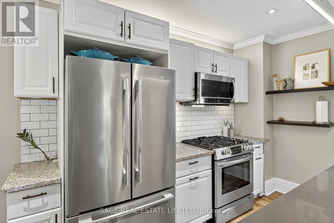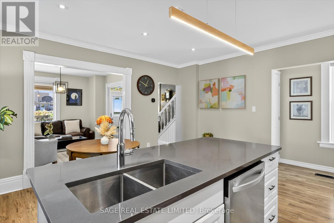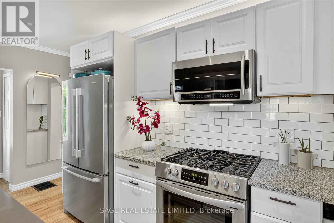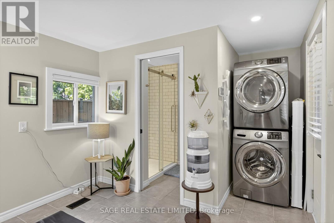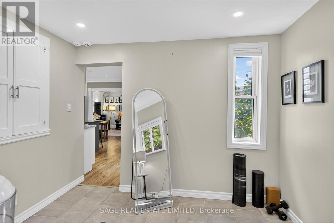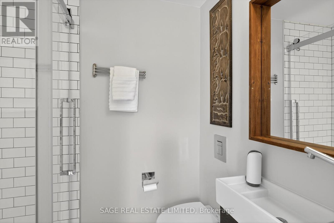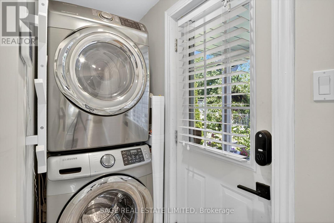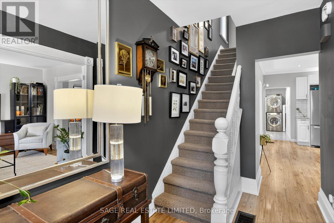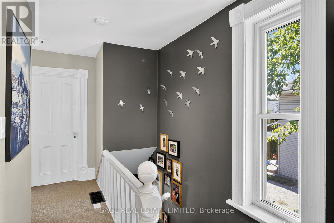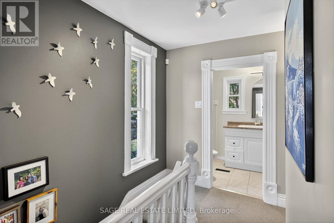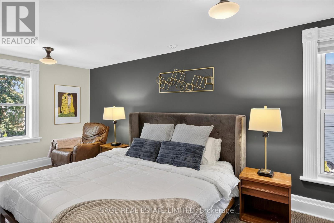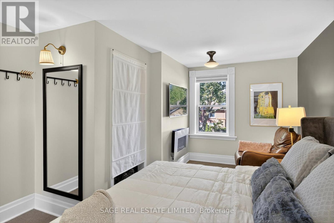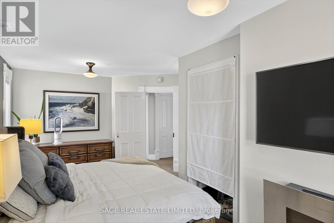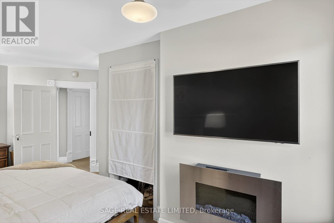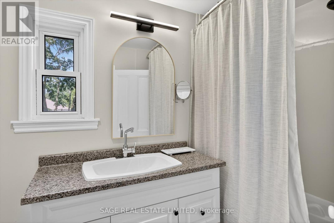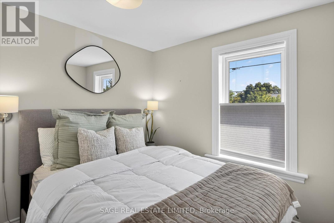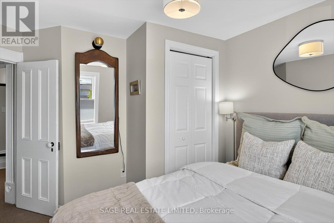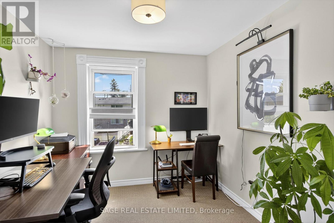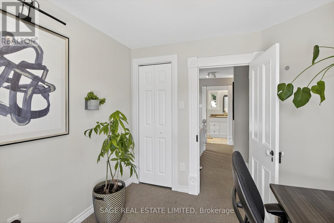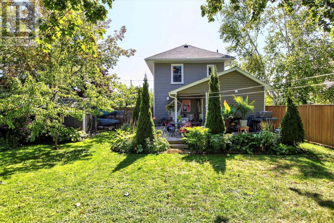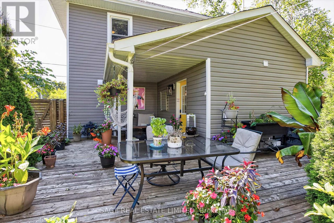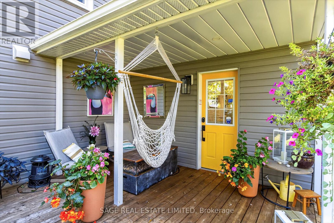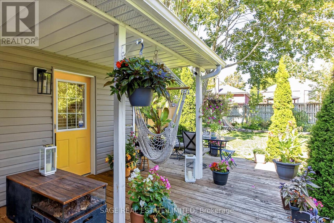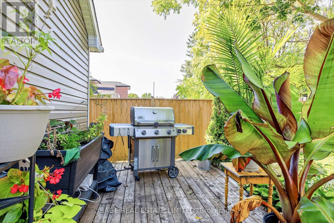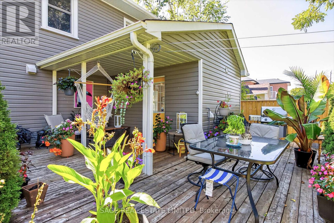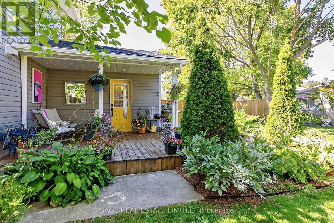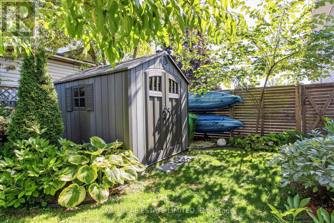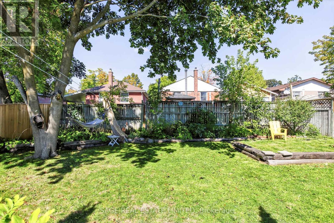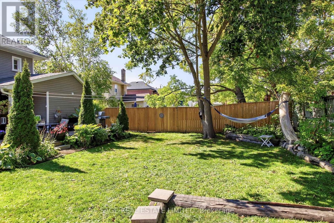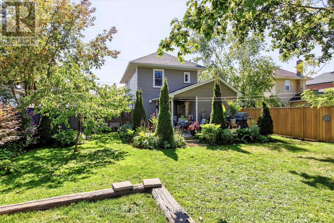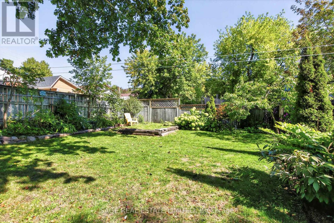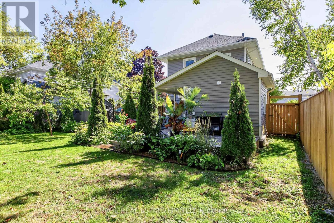72 Victoria Avenue Peterborough, Ontario K9H 4W1
$595,000
Vintage Meets Vogue on Victoria - Step inside 72 Victoria Avenue, a charming 3 bedroom, 2 bath home that blends historic character with modern comfort in the heart of Peterborough. The stone pathway and welcoming full-width porch create an inviting first impression as soon as you arrive. Inside the home offers over 1,200 square feet of thoughtfully designed living space, and delivers something truly special: an immediate sense of warmth and belonging the moment you walk through the door. The main level flows with bright, inviting living areas and a modern functional kitchen that serves as the heart of the home. Just off the kitchen, a versatile flex space adds everyday convenience and can easily be transformed into a mudroom, workout area, or creative corner to suit your lifestyle. This space is also home to two great features: A full bathroom, and your stacked washer and dryer. Upstairs, three comfortable bedrooms and a full bath provide the perfect retreat for family and guests. This property has been lovingly maintained and is completely move in ready, so you can focus on living rather than renovating. Step outside to enjoy your large private yard, where you can relax and enjoy meals on the deck, entertain in the yard, or garden to your hearts desire. A rare bonus in this area, parking for four vehicles adds exceptional value and practicality. More than just a house, 72 Victoria Avenue is a place where comfort meets character, where modern conveniences pair seamlessly with timeless charm, and where every space feels welcoming. From its historic roots to its move-in ready finish, this home offers buyers not just a property but the opportunity to connect with a space that instantly feels like home. (id:56248)
Open House
This property has open houses!
2:00 pm
Ends at:4:00 pm
2:00 pm
Ends at:4:00 pm
Property Details
| MLS® Number | X12405568 |
| Property Type | Single Family |
| Community Name | Northcrest Ward 5 |
| Amenities Near By | Hospital, Place Of Worship, Park, Public Transit, Schools |
| Equipment Type | Water Softener |
| Features | Sump Pump |
| Parking Space Total | 4 |
| Rental Equipment Type | Water Softener |
| Structure | Deck, Porch |
Building
| Bathroom Total | 2 |
| Bedrooms Above Ground | 3 |
| Bedrooms Total | 3 |
| Age | 100+ Years |
| Appliances | Central Vacuum, Water Heater, Blinds, Dishwasher, Dryer, Freezer, Furniture, Hood Fan, Microwave, Alarm System, Stove, Washer, Refrigerator |
| Basement Development | Unfinished |
| Basement Type | N/a (unfinished) |
| Construction Style Attachment | Detached |
| Cooling Type | Central Air Conditioning |
| Exterior Finish | Vinyl Siding |
| Fireplace Present | Yes |
| Fireplace Total | 1 |
| Flooring Type | Laminate, Carpeted |
| Foundation Type | Concrete |
| Heating Fuel | Natural Gas |
| Heating Type | Forced Air |
| Stories Total | 2 |
| Size Interior | 1,100 - 1,500 Ft2 |
| Type | House |
| Utility Water | Municipal Water |
Parking
| No Garage |
Land
| Acreage | No |
| Fence Type | Fenced Yard |
| Land Amenities | Hospital, Place Of Worship, Park, Public Transit, Schools |
| Sewer | Sanitary Sewer |
| Size Depth | 102 Ft ,1 In |
| Size Frontage | 45 Ft ,6 In |
| Size Irregular | 45.5 X 102.1 Ft |
| Size Total Text | 45.5 X 102.1 Ft |
Rooms
| Level | Type | Length | Width | Dimensions |
|---|---|---|---|---|
| Second Level | Primary Bedroom | 5.42 m | 3.48 m | 5.42 m x 3.48 m |
| Second Level | Bedroom 2 | 3.04 m | 2.62 m | 3.04 m x 2.62 m |
| Second Level | Bedroom 3 | 3.35 m | 3.08 m | 3.35 m x 3.08 m |
| Second Level | Bathroom | 2.96 m | 1.52 m | 2.96 m x 1.52 m |
| Ground Level | Foyer | 3.38 m | 1.8 m | 3.38 m x 1.8 m |
| Ground Level | Living Room | 3.5 m | 3.6 m | 3.5 m x 3.6 m |
| Ground Level | Dining Room | 4.46 m | 2.03 m | 4.46 m x 2.03 m |
| Ground Level | Kitchen | 4.58 m | 2.92 m | 4.58 m x 2.92 m |
| Ground Level | Mud Room | 3.01 m | 3.75 m | 3.01 m x 3.75 m |
| Ground Level | Bathroom | 1.88 m | 1.3 m | 1.88 m x 1.3 m |

