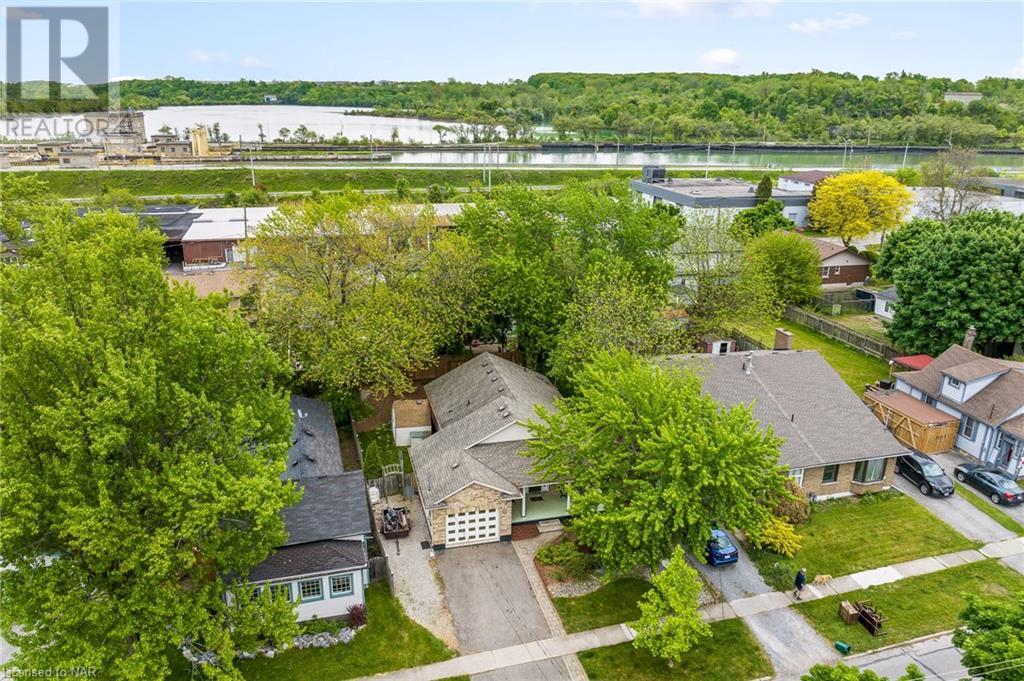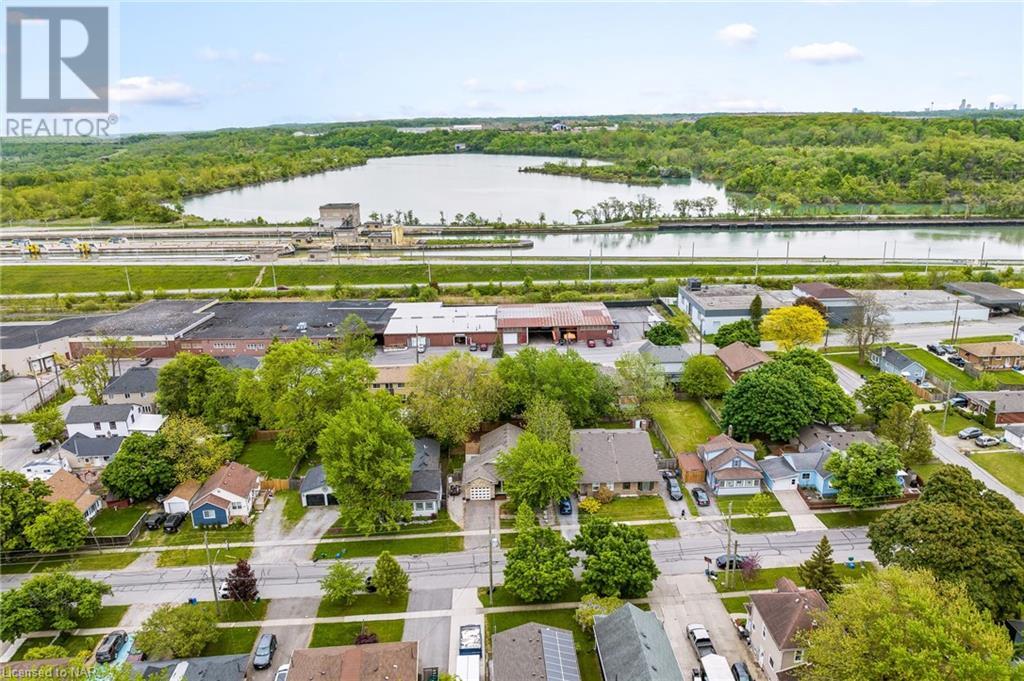4 Bedroom
2 Bathroom
1200 sqft
Bungalow
Fireplace
Central Air Conditioning
Forced Air
$650,000
Nestled in a serene and quiet neighbourhood, this lovely bungalow offers a perfect blend of comfort and convenience, just moments away from the scenic Welland Canals Lock 7 and McMillan Park. As you step inside, you'll be greeted by the grandeur of vaulted ceilings on the main floor, creating a spacious and airy atmosphere. The open-concept layout seamlessly connects the living, dining, and kitchen areas, making it ideal for both entertaining and everyday living. Throughout the home, enjoy the sophistication and easy maintenance of hardwood, tile, and laminate flooring, ensuring a stylish and clean environment with no carpet to worry about. An intercom system is thoughtfully installed throughout, enhancing communication and convenience. This home offers four generously sized bedrooms and two well-appointed bathrooms, providing plenty of space for family and guests. The main floor laundry room adds a layer of practicality, while direct access to the garage makes coming and going a breeze. The large finished basement is a versatile space, perfect for a family room, home office, or recreation area. Outside, the low-maintenance yard is designed for easy care, allowing you more time to enjoy the tranquil surroundings. The fully fenced backyard offers privacy and a secure place for children and pets to play. With its prime location, impeccable features, and serene setting, this bungalow is a true gem waiting to be discovered. (id:56248)
Property Details
|
MLS® Number
|
40591480 |
|
Property Type
|
Single Family |
|
AmenitiesNearBy
|
Park, Place Of Worship, Playground, Public Transit, Schools, Shopping |
|
CommunityFeatures
|
School Bus |
|
Features
|
Sump Pump |
|
ParkingSpaceTotal
|
3 |
Building
|
BathroomTotal
|
2 |
|
BedroomsAboveGround
|
2 |
|
BedroomsBelowGround
|
2 |
|
BedroomsTotal
|
4 |
|
Appliances
|
Dishwasher, Dryer, Microwave, Refrigerator, Stove, Washer, Garage Door Opener |
|
ArchitecturalStyle
|
Bungalow |
|
BasementDevelopment
|
Finished |
|
BasementType
|
Full (finished) |
|
ConstructedDate
|
2003 |
|
ConstructionStyleAttachment
|
Detached |
|
CoolingType
|
Central Air Conditioning |
|
ExteriorFinish
|
Brick Veneer, Vinyl Siding |
|
FireplacePresent
|
Yes |
|
FireplaceTotal
|
2 |
|
FoundationType
|
Poured Concrete |
|
HeatingFuel
|
Natural Gas |
|
HeatingType
|
Forced Air |
|
StoriesTotal
|
1 |
|
SizeInterior
|
1200 Sqft |
|
Type
|
House |
|
UtilityWater
|
Municipal Water |
Parking
Land
|
Acreage
|
No |
|
LandAmenities
|
Park, Place Of Worship, Playground, Public Transit, Schools, Shopping |
|
Sewer
|
Municipal Sewage System |
|
SizeDepth
|
113 Ft |
|
SizeFrontage
|
50 Ft |
|
SizeTotalText
|
Under 1/2 Acre |
|
ZoningDescription
|
R1 |
Rooms
| Level |
Type |
Length |
Width |
Dimensions |
|
Basement |
Storage |
|
|
14'3'' x 8'3'' |
|
Basement |
Utility Room |
|
|
13'12'' x 10'5'' |
|
Basement |
Cold Room |
|
|
20'9'' x 6'8'' |
|
Basement |
3pc Bathroom |
|
|
8'5'' x 8'2'' |
|
Basement |
Bedroom |
|
|
13'11'' x 11'9'' |
|
Basement |
Bedroom |
|
|
11'4'' x 9'4'' |
|
Basement |
Family Room |
|
|
30'7'' x 11'9'' |
|
Main Level |
Laundry Room |
|
|
4'5'' x 7'2'' |
|
Main Level |
4pc Bathroom |
|
|
10'2'' x 7'2'' |
|
Main Level |
Bedroom |
|
|
10'2'' x 10'3'' |
|
Main Level |
Primary Bedroom |
|
|
13'7'' x 13'5'' |
|
Main Level |
Kitchen |
|
|
14'2'' x 12'9'' |
|
Main Level |
Living Room/dining Room |
|
|
27'5'' x 16'1'' |
https://www.realtor.ca/real-estate/26916543/72-chapel-street-n-thorold


































