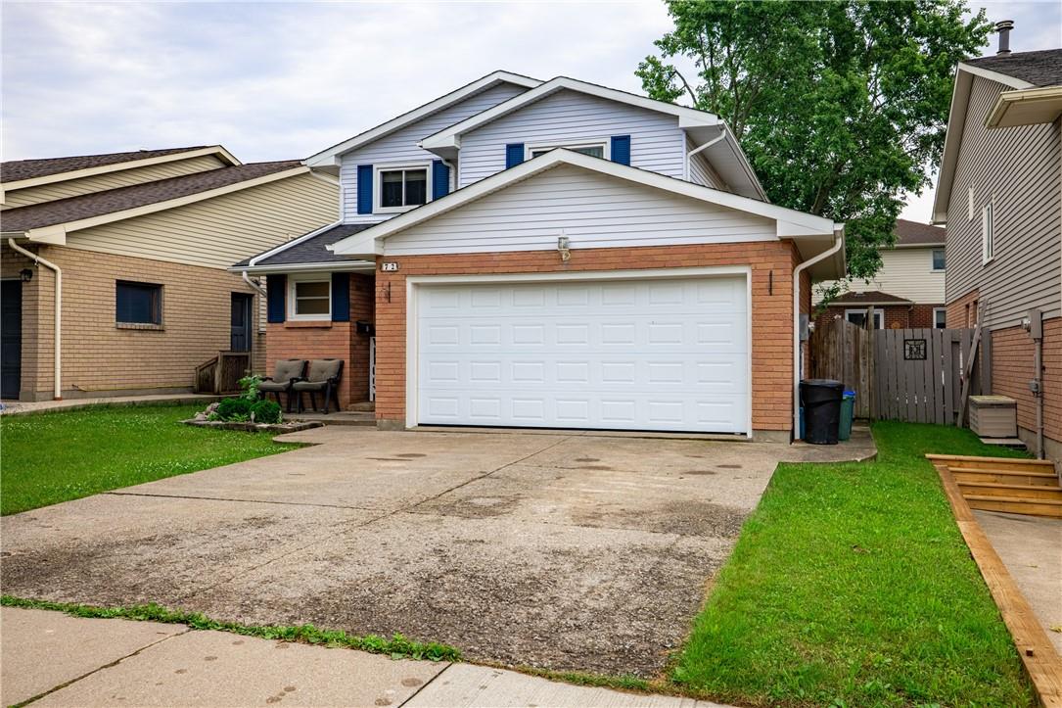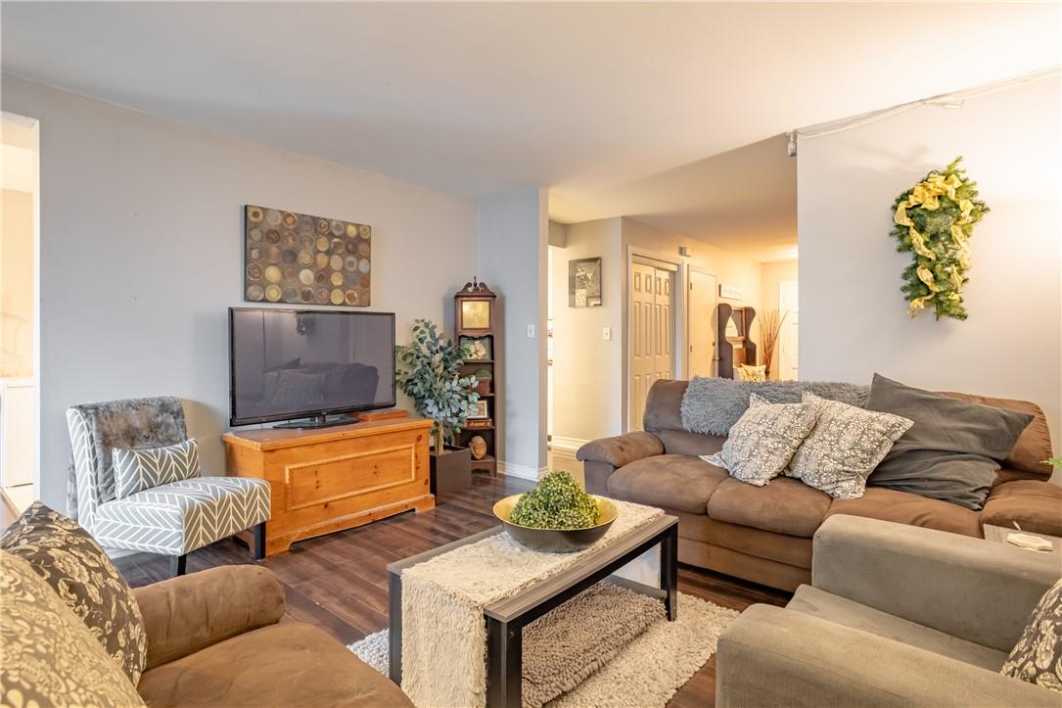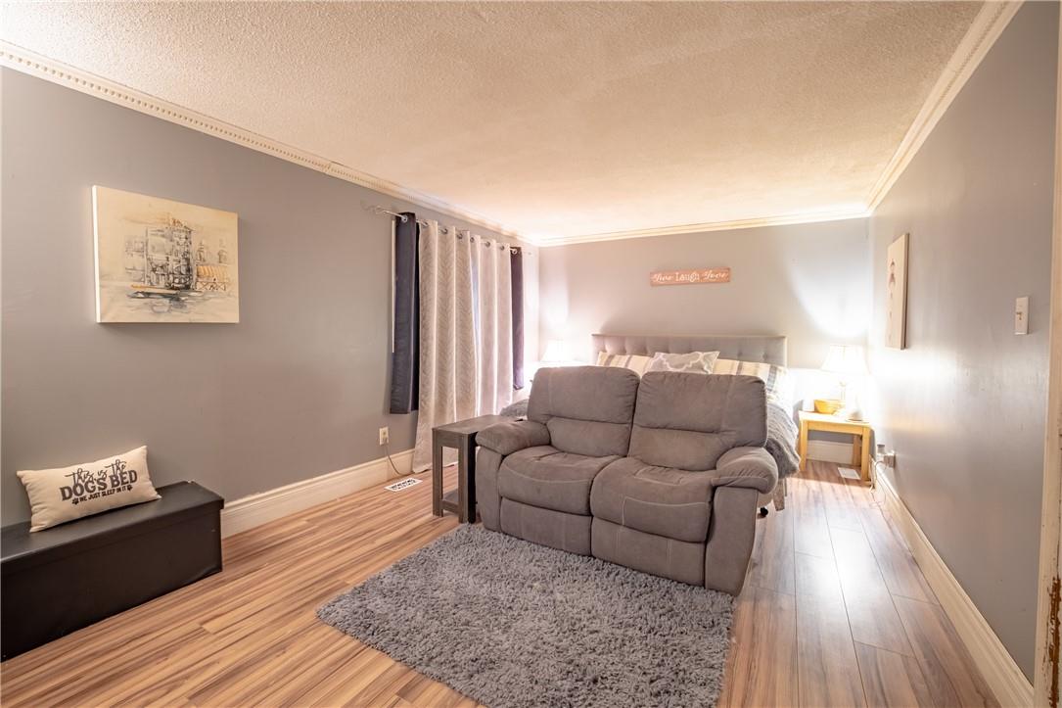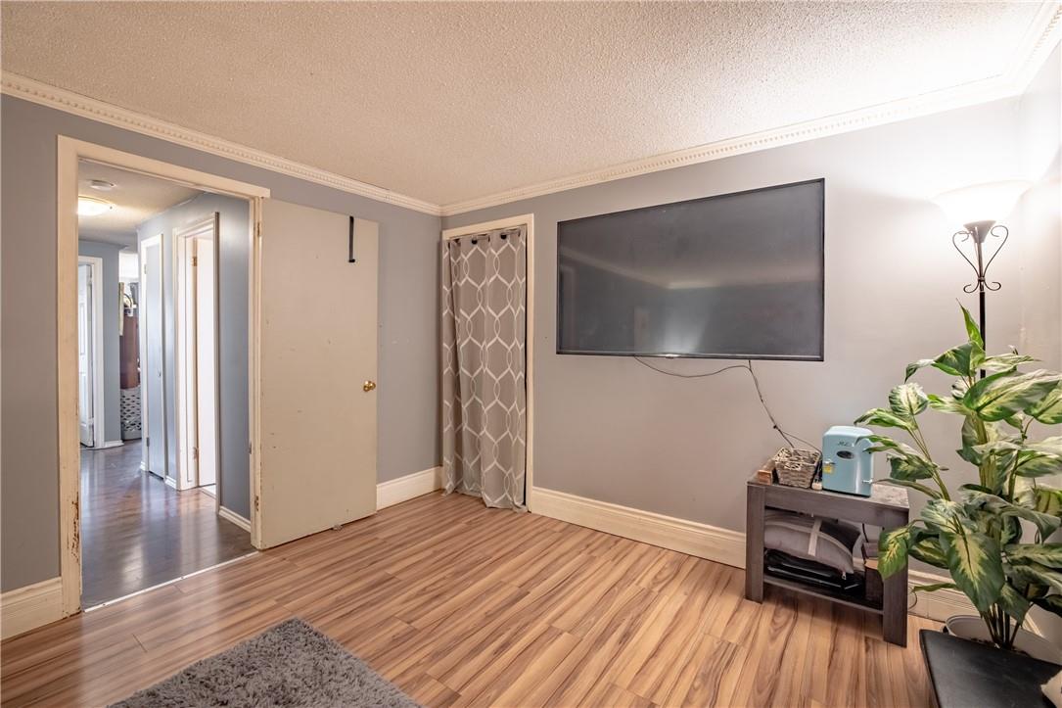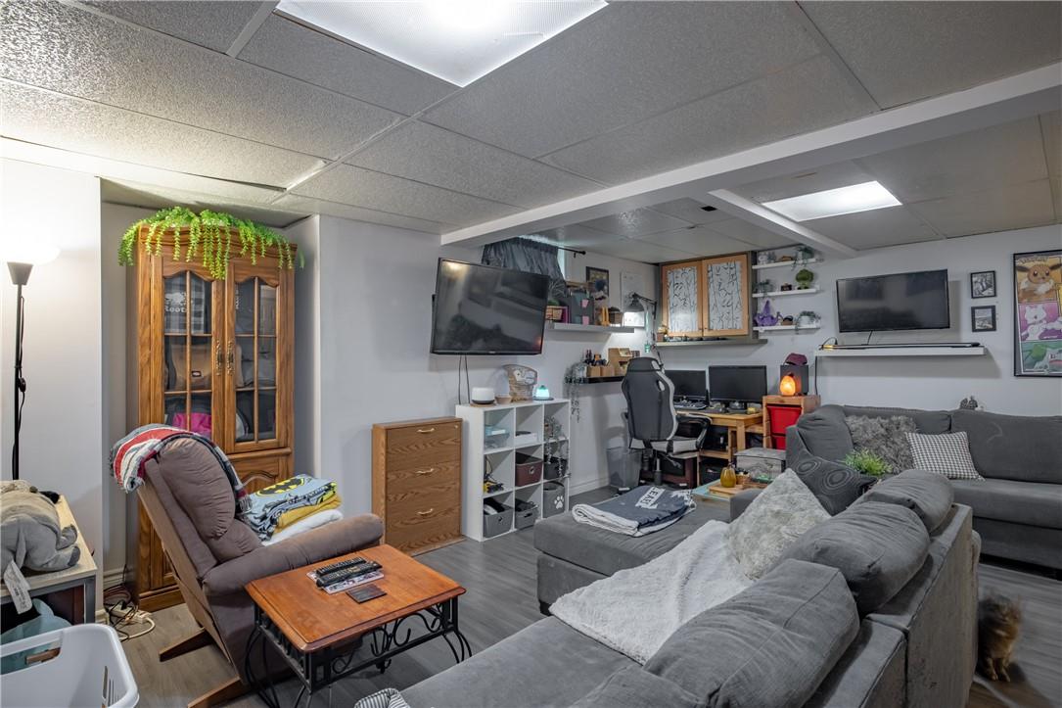4 Bedroom
3 Bathroom
1900 sqft
2 Level
Fireplace
Central Air Conditioning
Forced Air
$674,999
Welcome to this beautifully maintained 2-storey home with 3+1 bedrooms. Step into a bright foyer leading to a spacious living room with a gas fireplace and a formal dining room that opens to a back deck. The main floor offers an eat-in kitchen and a convenient 2-piece bath. Upstairs, find 3 great-sized bedrooms, an updated 4-piece bath, and a generous sized primary bedroom with a walk-in closet. The finished lower level includes an in-law suite with a kitchen, bedroom, 3-piece bath, laundry, and living area. Additional features: double car garage, concrete driveway, new windows (2020), new furnace (2019), and a newer roof (2017). Prime location near Highway 406, Brock University, the Pen Centre, and more! (id:56248)
Property Details
|
MLS® Number
|
H4201111 |
|
Property Type
|
Single Family |
|
AmenitiesNearBy
|
Public Transit, Schools |
|
EquipmentType
|
Water Heater |
|
Features
|
Park Setting, Park/reserve, Double Width Or More Driveway |
|
ParkingSpaceTotal
|
4 |
|
RentalEquipmentType
|
Water Heater |
Building
|
BathroomTotal
|
3 |
|
BedroomsAboveGround
|
3 |
|
BedroomsBelowGround
|
1 |
|
BedroomsTotal
|
4 |
|
ArchitecturalStyle
|
2 Level |
|
BasementDevelopment
|
Finished |
|
BasementType
|
Full (finished) |
|
ConstructedDate
|
1982 |
|
ConstructionStyleAttachment
|
Detached |
|
CoolingType
|
Central Air Conditioning |
|
ExteriorFinish
|
Brick, Vinyl Siding |
|
FireplaceFuel
|
Gas |
|
FireplacePresent
|
Yes |
|
FireplaceType
|
Other - See Remarks |
|
FoundationType
|
Poured Concrete |
|
HalfBathTotal
|
1 |
|
HeatingFuel
|
Natural Gas |
|
HeatingType
|
Forced Air |
|
StoriesTotal
|
2 |
|
SizeExterior
|
1900 Sqft |
|
SizeInterior
|
1900 Sqft |
|
Type
|
House |
|
UtilityWater
|
Municipal Water |
Parking
Land
|
Acreage
|
No |
|
LandAmenities
|
Public Transit, Schools |
|
Sewer
|
Municipal Sewage System |
|
SizeDepth
|
100 Ft |
|
SizeFrontage
|
40 Ft |
|
SizeIrregular
|
40 X 100 |
|
SizeTotalText
|
40 X 100|under 1/2 Acre |
|
SoilType
|
Clay |
|
ZoningDescription
|
R1c |
Rooms
| Level |
Type |
Length |
Width |
Dimensions |
|
Second Level |
Loft |
|
|
10' 0'' x 4' 0'' |
|
Second Level |
4pc Bathroom |
|
|
Measurements not available |
|
Second Level |
Bedroom |
|
|
13' 5'' x 11' 4'' |
|
Second Level |
Bedroom |
|
|
10' 6'' x 10' 0'' |
|
Second Level |
Bedroom |
|
|
18' 0'' x 11' 0'' |
|
Basement |
3pc Bathroom |
|
|
Measurements not available |
|
Basement |
Bedroom |
|
|
13' 0'' x 10' 0'' |
|
Basement |
Kitchen |
|
|
12' 0'' x 8' 6'' |
|
Basement |
Living Room |
|
|
18' 8'' x 17' 2'' |
|
Ground Level |
2pc Bathroom |
|
|
Measurements not available |
|
Ground Level |
Dining Room |
|
|
10' 0'' x 8' 7'' |
|
Ground Level |
Kitchen |
|
|
12' 0'' x 8' 6'' |
|
Ground Level |
Living Room |
|
|
18' 8'' x 17' 2'' |
https://www.realtor.ca/real-estate/27211068/72-capri-street-thorold

