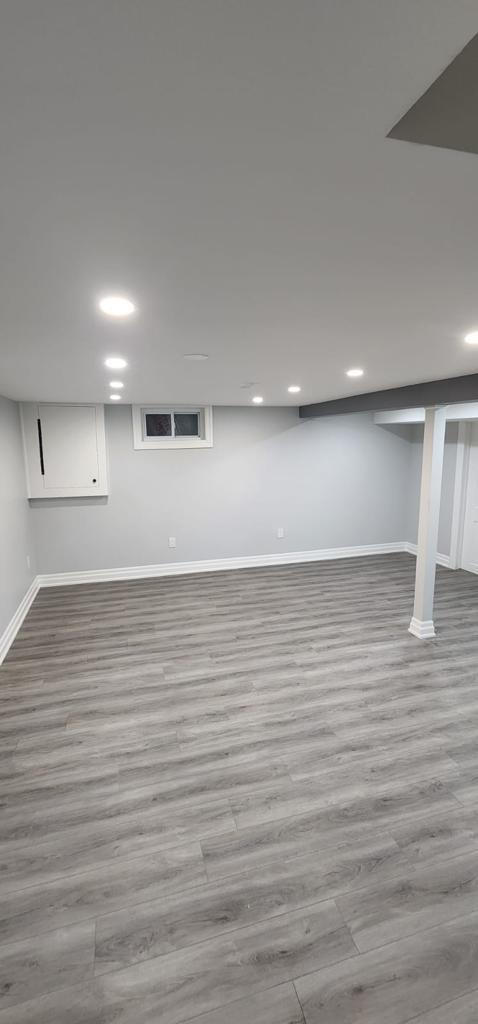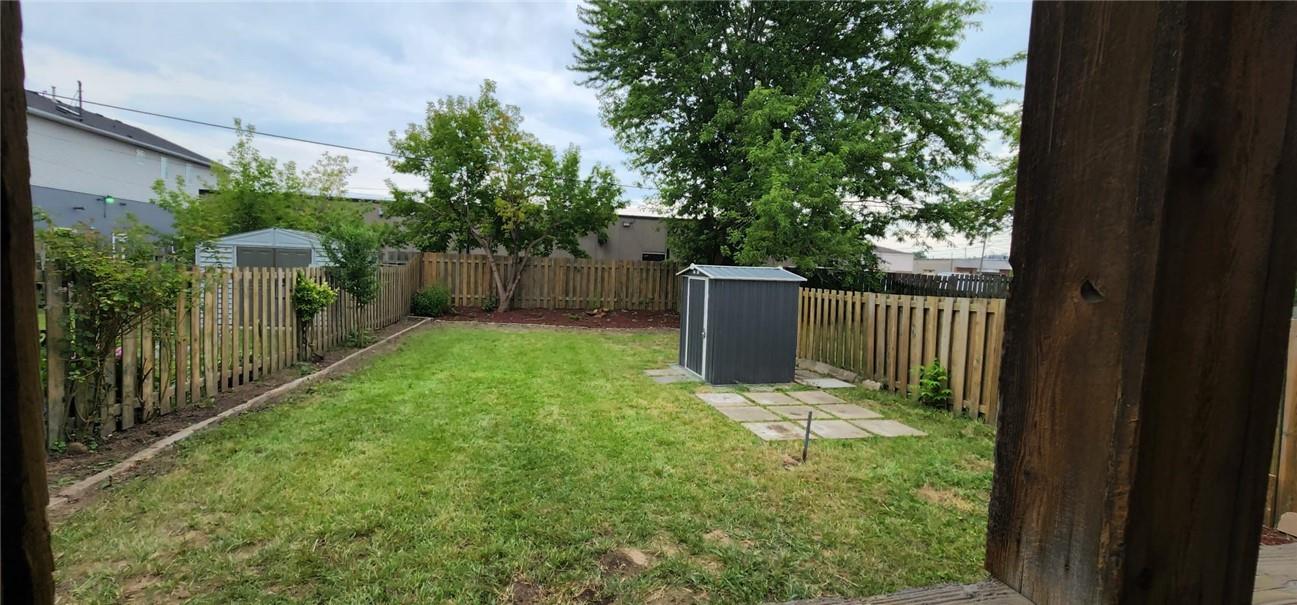3 Bedroom
2 Bathroom
1100 sqft
2 Level
Central Air Conditioning
Forced Air
$599,999
Three bedrooms remodeled semi-detached Home Modern Kitchen with premium quality. Two Full bathrooms, quiet neighbourhood, three minutes from highway (id:56248)
Property Details
|
MLS® Number
|
H4196715 |
|
Property Type
|
Single Family |
|
AmenitiesNearBy
|
Public Transit, Schools |
|
EquipmentType
|
Water Heater |
|
Features
|
Park Setting, Park/reserve, Paved Driveway, Carpet Free |
|
ParkingSpaceTotal
|
3 |
|
RentalEquipmentType
|
Water Heater |
Building
|
BathroomTotal
|
2 |
|
BedroomsAboveGround
|
3 |
|
BedroomsTotal
|
3 |
|
Appliances
|
Dishwasher, Dryer, Refrigerator, Stove, Washer & Dryer |
|
ArchitecturalStyle
|
2 Level |
|
BasementDevelopment
|
Finished |
|
BasementType
|
Full (finished) |
|
ConstructionStyleAttachment
|
Semi-detached |
|
CoolingType
|
Central Air Conditioning |
|
ExteriorFinish
|
Brick, Vinyl Siding |
|
FoundationType
|
Poured Concrete |
|
HeatingFuel
|
Natural Gas |
|
HeatingType
|
Forced Air |
|
StoriesTotal
|
2 |
|
SizeExterior
|
1100 Sqft |
|
SizeInterior
|
1100 Sqft |
|
Type
|
House |
|
UtilityWater
|
Municipal Water |
Parking
Land
|
Acreage
|
No |
|
LandAmenities
|
Public Transit, Schools |
|
Sewer
|
Municipal Sewage System |
|
SizeDepth
|
125 Ft |
|
SizeFrontage
|
30 Ft |
|
SizeIrregular
|
30 X 125 |
|
SizeTotalText
|
30 X 125|under 1/2 Acre |
Rooms
| Level |
Type |
Length |
Width |
Dimensions |
|
Second Level |
3pc Bathroom |
|
|
Measurements not available |
|
Second Level |
Bedroom |
|
|
9' 6'' x 8' 6'' |
|
Second Level |
Bedroom |
|
|
9' '' x 7' 6'' |
|
Second Level |
Primary Bedroom |
|
|
9' '' x 11' '' |
|
Basement |
Living Room/dining Room |
|
|
Measurements not available |
|
Basement |
Recreation Room |
|
|
18' '' x 17' '' |
|
Basement |
3pc Bathroom |
|
|
Measurements not available |
|
Ground Level |
Kitchen |
|
|
9' 4'' x 10' '' |
|
Ground Level |
Dining Room |
|
|
10' '' x 8' 3'' |
|
Ground Level |
Living Room |
|
|
12' '' x 14' '' |
https://www.realtor.ca/real-estate/27048294/72-bula-drive-st-catharines
























