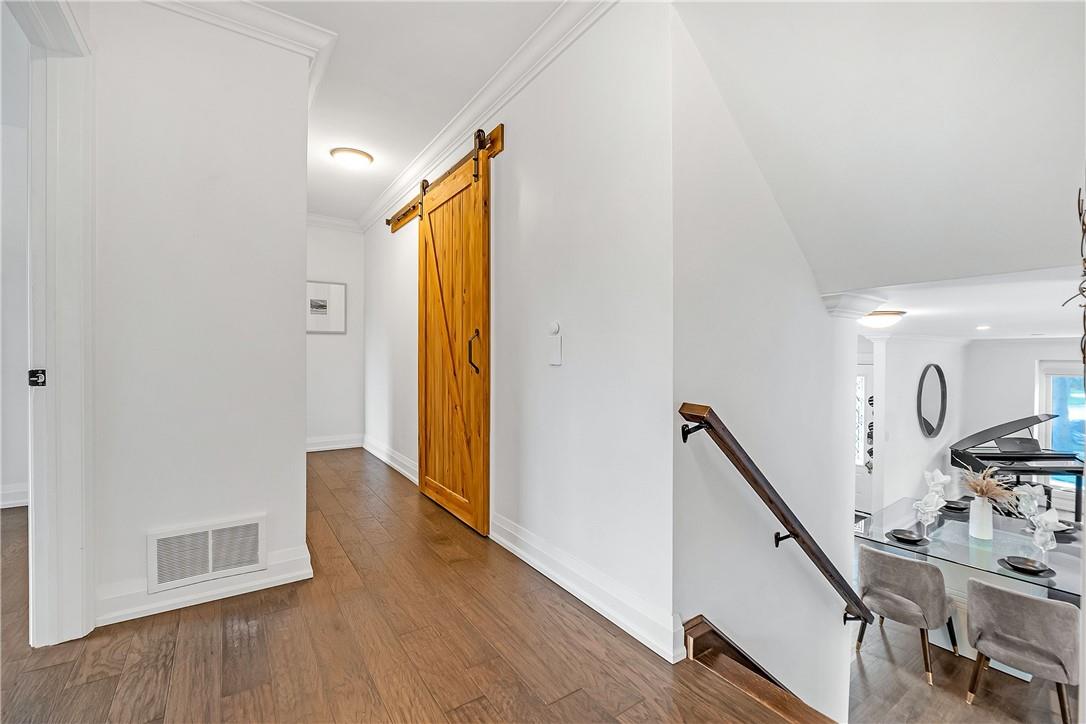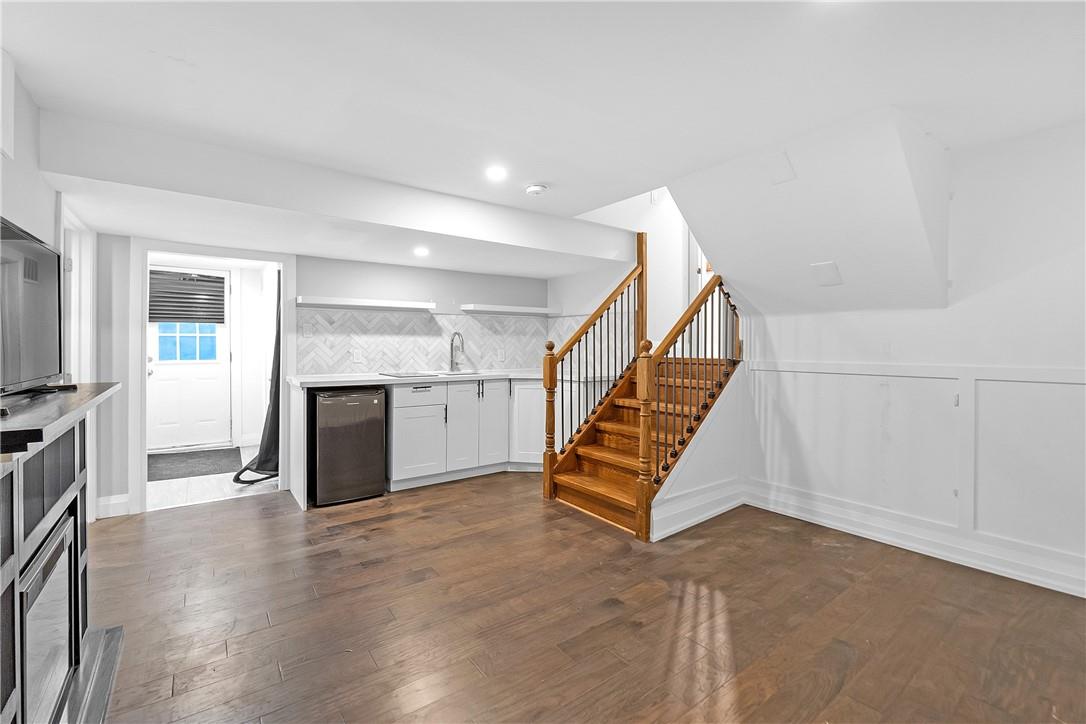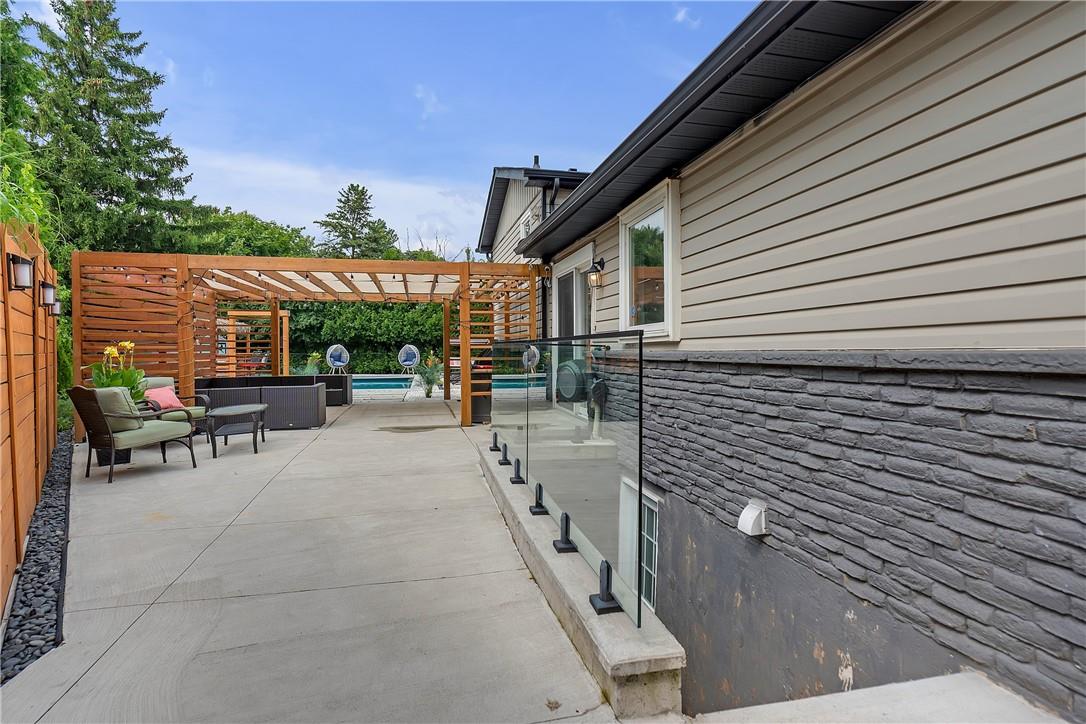716 Auburn Crescent Burlington, Ontario L7L 5B2
$1,529,000
Stunning modern 5 bedroom, 4-bath home with over 2,600 sq ft of living space! Situated on a massive pie-shaped lot which opens up to 181' deep x 120' wide with salt-water pool and incredible outdoor casis! The basement offers a versatile separate apartment with its own entrance, kitchenette, bedroom, and living room, ideal for a large family or income potential. Stunning home, updated top to bottom, situated on a coveted, tranquil Burlington crescent. The contemporary, open-concept main floor boasts high-end finishes, including a state-of-the-art built-in oven and convection microwave, a chic wine fridge, and a professional-grade gas cooktop and rangehood-an entertainer's dream. Upstairs, you'll find three generously sized, bright bedrooms, including a convenient ensuite and an additional bathroom. The lower level features an extra bedroom or office, flowing to a cozy family relaxation area with a gas fireplace. Outside, your private paradise awaits. Dive into the massive 34'x14' saltwater inground pool with automatic cover, rinse off in the outdoor shower, unwind under the expansive 20'x15' pergola seating area, all while enjoying cocktails from your very own tiki bar. Enjoy the convenience of a new concrete driveway providing additional parking for guests or family. The insulated garage, finished with epoxy floors in 2022, adds to the home's appeal. Key Dates: A/C (2020), Roof (2019), Furnace (2019), Windows (2019), Pool and Landscaping (2020/21). (id:56248)
Open House
This property has open houses!
2:00 pm
Ends at:4:00 pm
2:00 pm
Ends at:4:00 pm
Property Details
| MLS® Number | H4201351 |
| Property Type | Single Family |
| AmenitiesNearBy | Public Transit, Schools |
| CommunityFeatures | Quiet Area |
| EquipmentType | Water Heater |
| Features | In-law Suite |
| ParkingSpaceTotal | 6 |
| PoolType | Inground Pool |
| RentalEquipmentType | Water Heater |
| Structure | Shed |
Building
| BathroomTotal | 4 |
| BedroomsAboveGround | 3 |
| BedroomsBelowGround | 2 |
| BedroomsTotal | 5 |
| Appliances | Dishwasher, Dryer, Refrigerator, Stove, Washer, Window Coverings, Garage Door Opener |
| BasementDevelopment | Finished |
| BasementType | Full (finished) |
| ConstructionStyleAttachment | Detached |
| CoolingType | Central Air Conditioning |
| ExteriorFinish | Brick, Vinyl Siding |
| FireplaceFuel | Gas |
| FireplacePresent | Yes |
| FireplaceType | Other - See Remarks |
| FoundationType | Poured Concrete |
| HeatingFuel | Natural Gas |
| HeatingType | Forced Air |
| SizeExterior | 1312 Sqft |
| SizeInterior | 1312 Sqft |
| Type | House |
| UtilityWater | Municipal Water |
Parking
| Attached Garage |
Land
| Acreage | No |
| LandAmenities | Public Transit, Schools |
| Sewer | Municipal Sewage System |
| SizeFrontage | 30 Ft |
| SizeIrregular | 50.17x12.53x181.82x30.35x117.66 |
| SizeTotalText | 50.17x12.53x181.82x30.35x117.66|under 1/2 Acre |
| SoilType | Clay |
Rooms
| Level | Type | Length | Width | Dimensions |
|---|---|---|---|---|
| Second Level | 4pc Bathroom | 5' '' x 6' 6'' | ||
| Second Level | 3pc Ensuite Bath | 5' 2'' x 6' 6'' | ||
| Second Level | Primary Bedroom | 11' 9'' x 14' '' | ||
| Second Level | Bedroom | 10' '' x 11' 9'' | ||
| Second Level | Bedroom | 10' '' x 14' 2'' | ||
| Basement | 3pc Bathroom | 6' 7'' x 6' 5'' | ||
| Basement | Bedroom | 12' 3'' x 11' '' | ||
| Sub-basement | Laundry Room | 14' 6'' x 6' 5'' | ||
| Sub-basement | Bedroom | 11' 3'' x 9' 6'' | ||
| Sub-basement | 3pc Bathroom | 5' 6'' x 6' 5'' | ||
| Sub-basement | Family Room | 16' 3'' x 20' 3'' | ||
| Ground Level | Living Room | 18' 7'' x 9' 7'' | ||
| Ground Level | Dining Room | 12' '' x 12' '' | ||
| Ground Level | Kitchen | 16' 6'' x 11' 5'' |
https://www.realtor.ca/real-estate/27221653/716-auburn-crescent-burlington















































