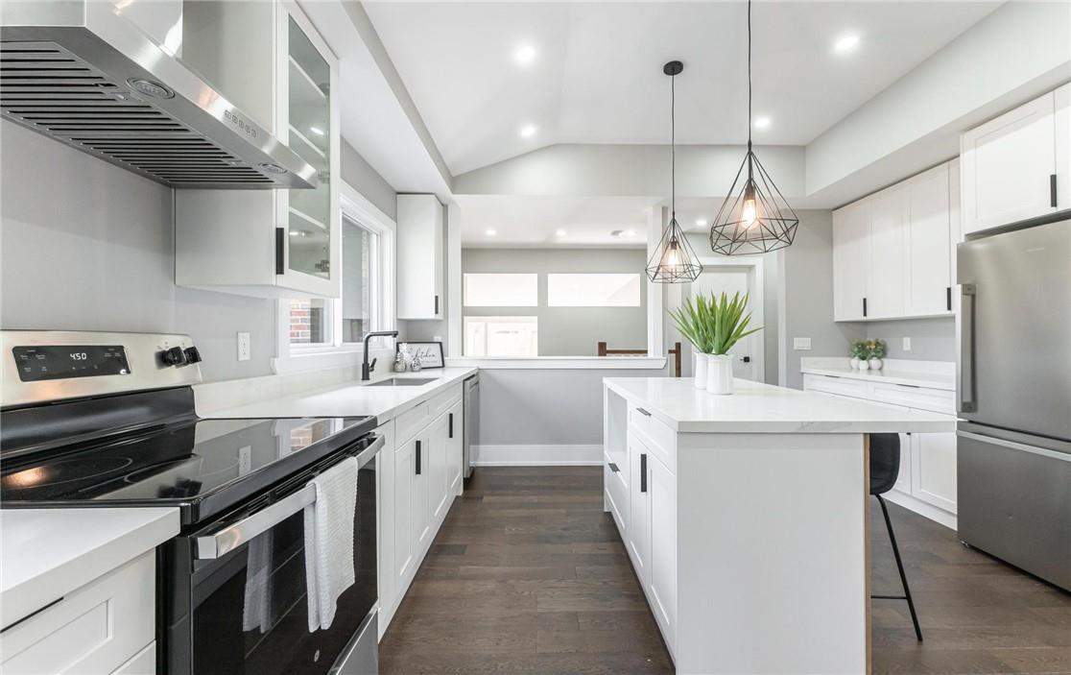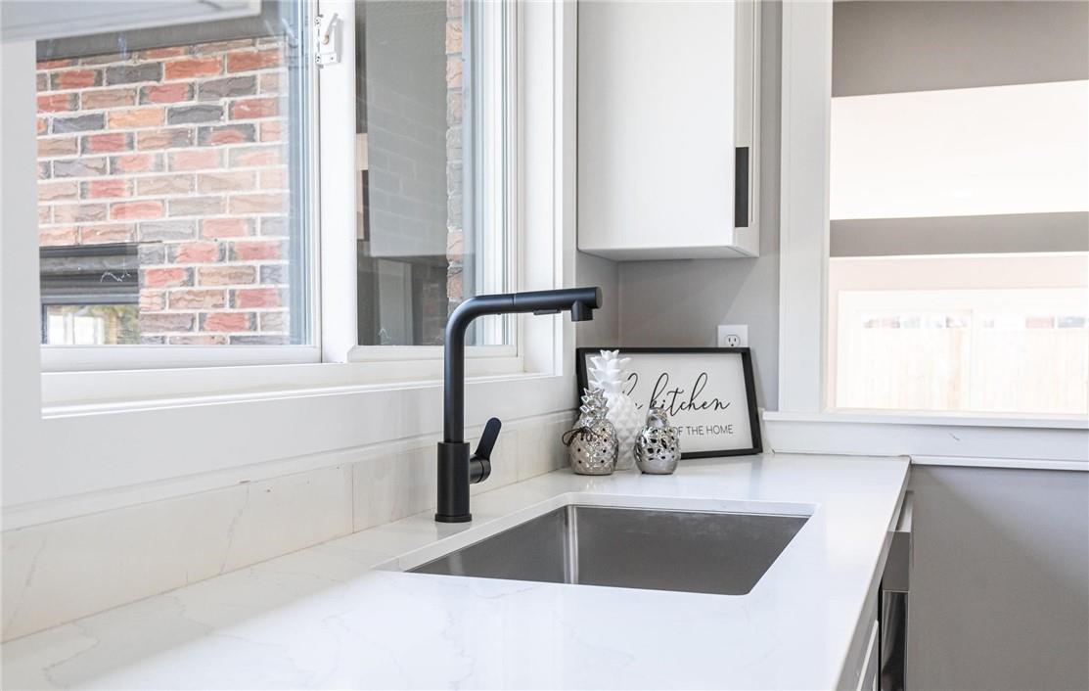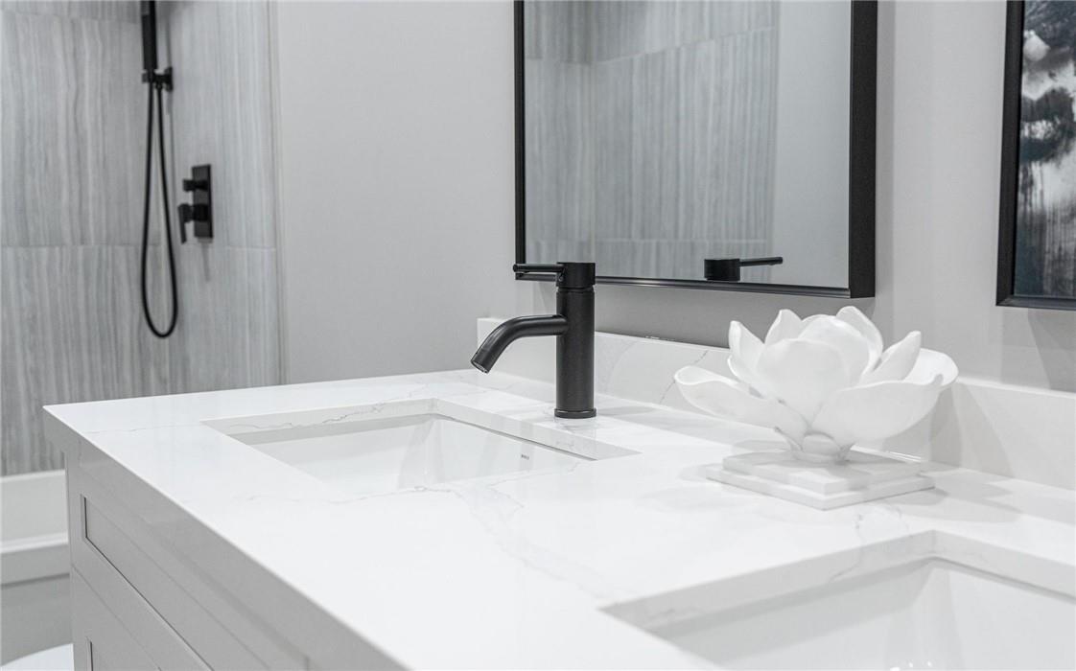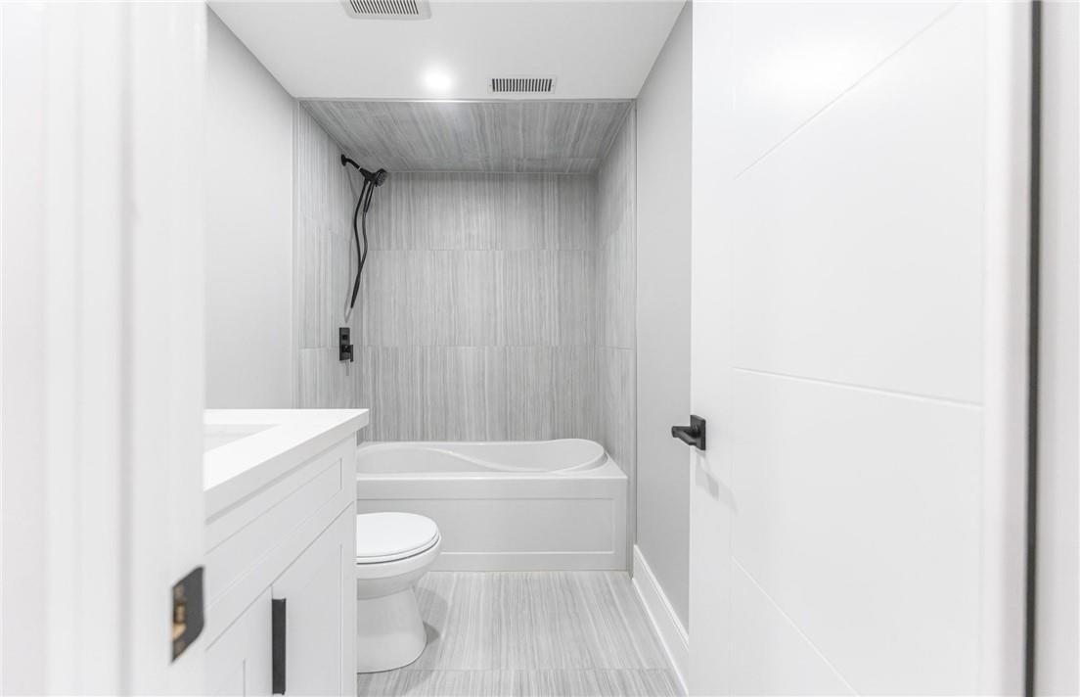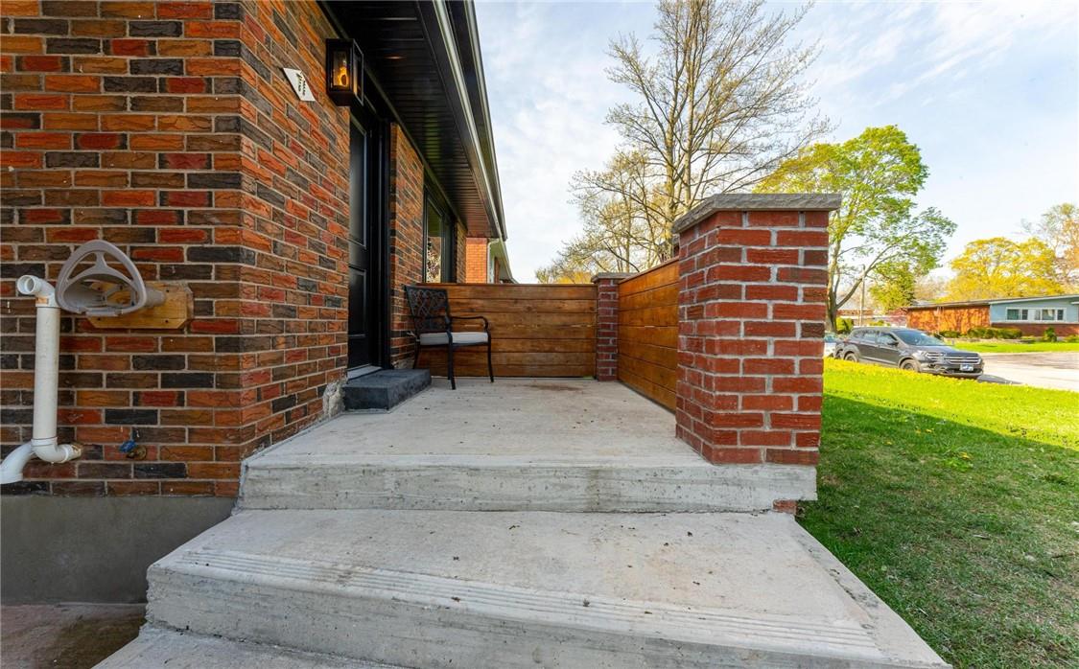5 Bedroom
2 Bathroom
1220 sqft
Bungalow
Central Air Conditioning
Forced Air
$719,900
Step into modern sophistication with this meticulously reconstructed 3+2 bedroom, 2 bathroom home on an oversized lot, offering in-law suite/duplex potential. From its elegant coffered ceilings to the sleek quartz countertops, every detail exudes luxury. The kitchen is a chef's delight with brand new appliances and stylish finishes. Outside, a newly installed back fence surrounds a maintenance free concrete patio, perfect for outdoor relaxation and entertaining. Additional features include a double deep garage with endless potential for man cave, workshop or storage space. This home has been thoughtfully rebuilt from the studs up, offering turnkey modern living at its finest. Replaced 2022-2023: roof, windows/doors, A/C, furnace, plumbing, sump pump, electrical systems, driveway, concrete patio, back fence, all finishes throughout. Offers Anytime. (id:56248)
Property Details
|
MLS® Number
|
H4199468 |
|
Property Type
|
Single Family |
|
EquipmentType
|
Water Heater |
|
Features
|
Double Width Or More Driveway, Paved Driveway, Sump Pump |
|
ParkingSpaceTotal
|
5 |
|
RentalEquipmentType
|
Water Heater |
Building
|
BathroomTotal
|
2 |
|
BedroomsAboveGround
|
3 |
|
BedroomsBelowGround
|
2 |
|
BedroomsTotal
|
5 |
|
Appliances
|
Dishwasher, Dryer, Microwave, Refrigerator, Stove, Washer, Range |
|
ArchitecturalStyle
|
Bungalow |
|
BasementDevelopment
|
Finished |
|
BasementType
|
Full (finished) |
|
CeilingType
|
Vaulted |
|
ConstructionStyleAttachment
|
Detached |
|
CoolingType
|
Central Air Conditioning |
|
ExteriorFinish
|
Brick |
|
FoundationType
|
Block |
|
HeatingFuel
|
Natural Gas |
|
HeatingType
|
Forced Air |
|
StoriesTotal
|
1 |
|
SizeExterior
|
1220 Sqft |
|
SizeInterior
|
1220 Sqft |
|
Type
|
House |
|
UtilityWater
|
Municipal Water |
Parking
Land
|
Acreage
|
No |
|
Sewer
|
Municipal Sewage System |
|
SizeDepth
|
120 Ft |
|
SizeFrontage
|
60 Ft |
|
SizeIrregular
|
60 X 120 |
|
SizeTotalText
|
60 X 120|under 1/2 Acre |
|
ZoningDescription
|
Rl1 |
Rooms
| Level |
Type |
Length |
Width |
Dimensions |
|
Basement |
Bedroom |
|
|
10' 11'' x 9' 3'' |
|
Basement |
Bedroom |
|
|
10' 10'' x 7' 11'' |
|
Basement |
4pc Bathroom |
|
|
Measurements not available |
|
Basement |
Laundry Room |
|
|
14' 4'' x 12' 3'' |
|
Basement |
Eat In Kitchen |
|
|
Measurements not available |
|
Ground Level |
Bedroom |
|
|
14' 7'' x 12' '' |
|
Ground Level |
Bedroom |
|
|
13' 2'' x 11' 5'' |
|
Ground Level |
Primary Bedroom |
|
|
15' '' x 10' 10'' |
|
Ground Level |
5pc Bathroom |
|
|
Measurements not available |
|
Ground Level |
Eat In Kitchen |
|
|
21' 2'' x 14' 4'' |
|
Ground Level |
Living Room |
|
|
18' 8'' x 13' 3'' |
https://www.realtor.ca/real-estate/27141522/71-diffin-drive-welland







