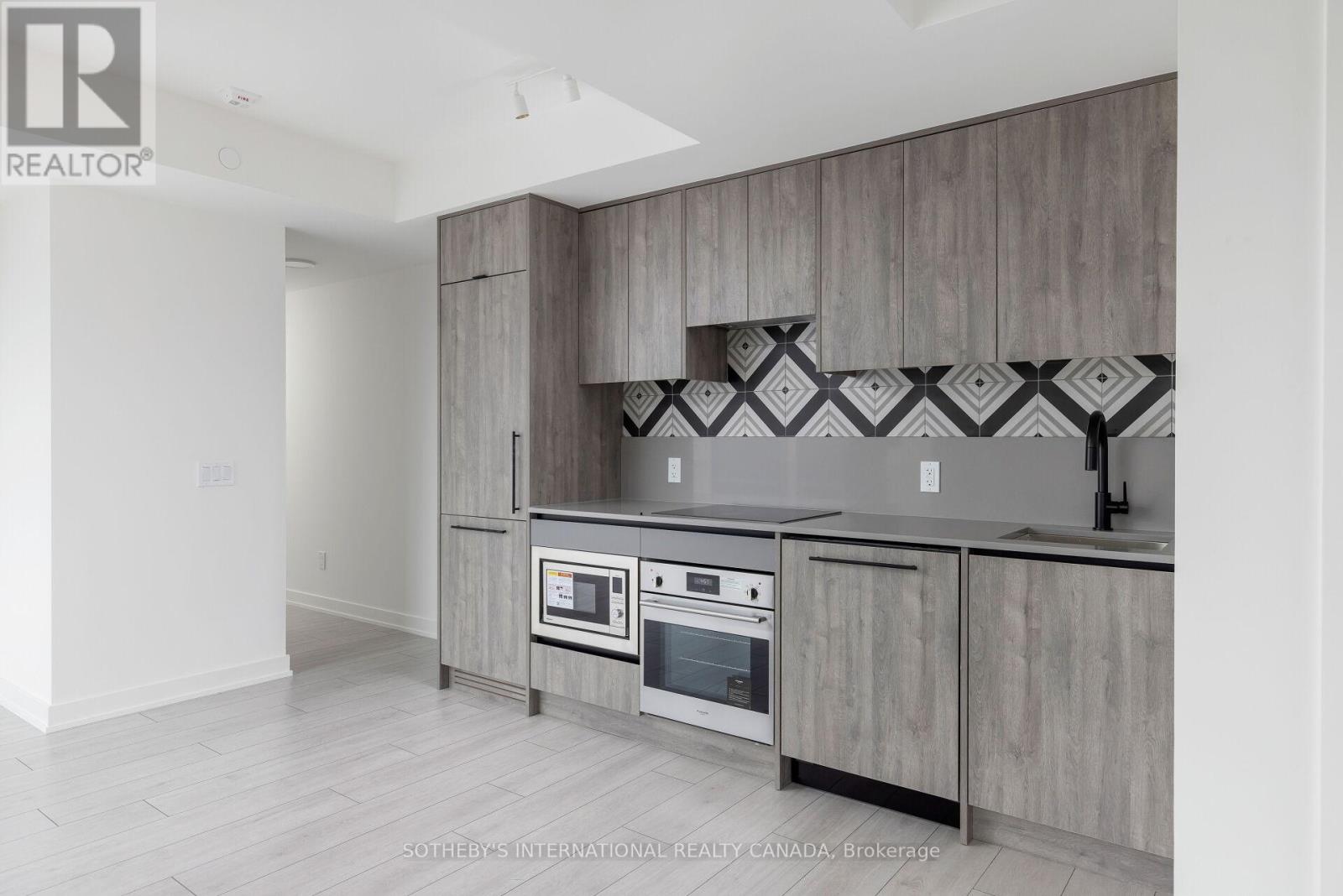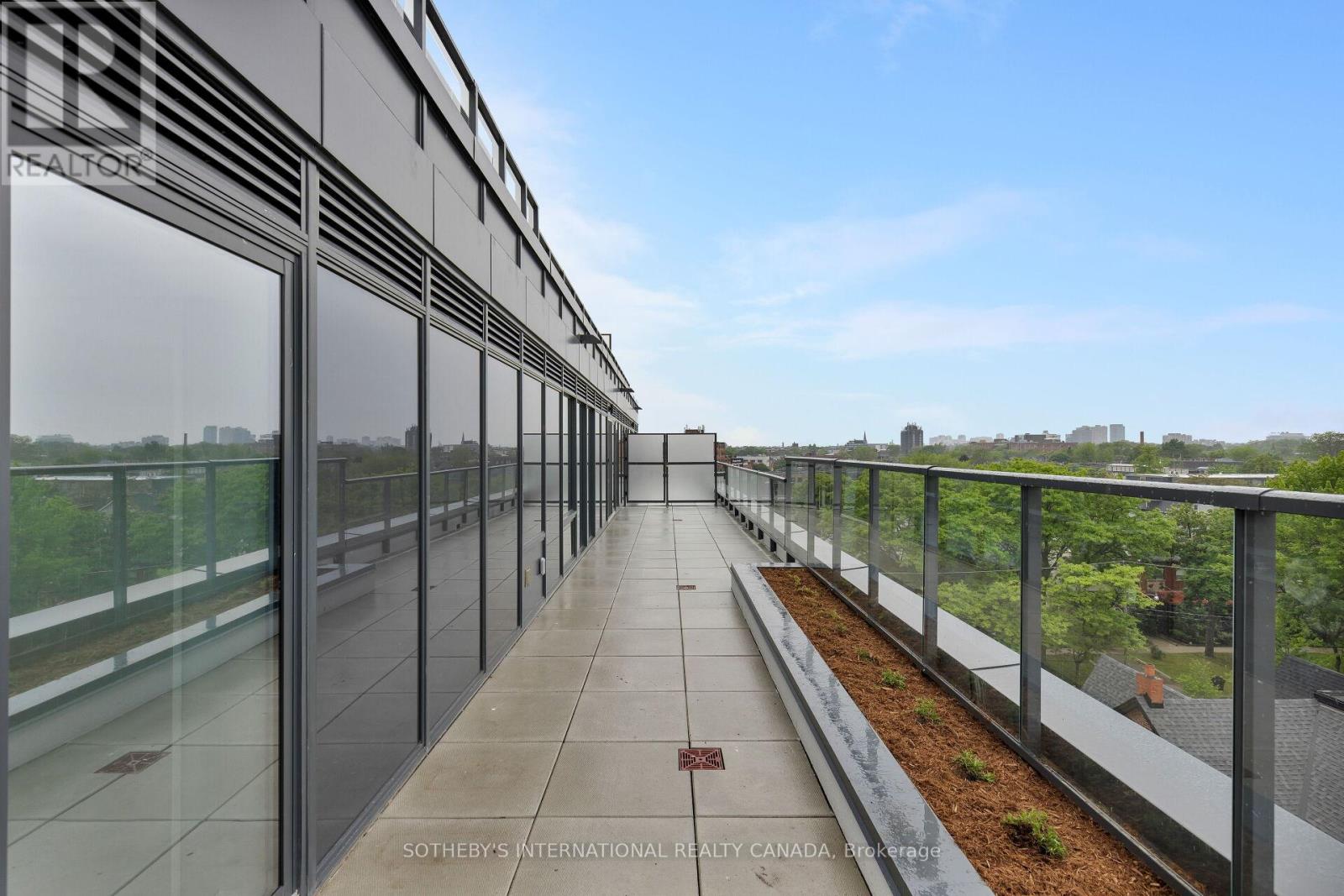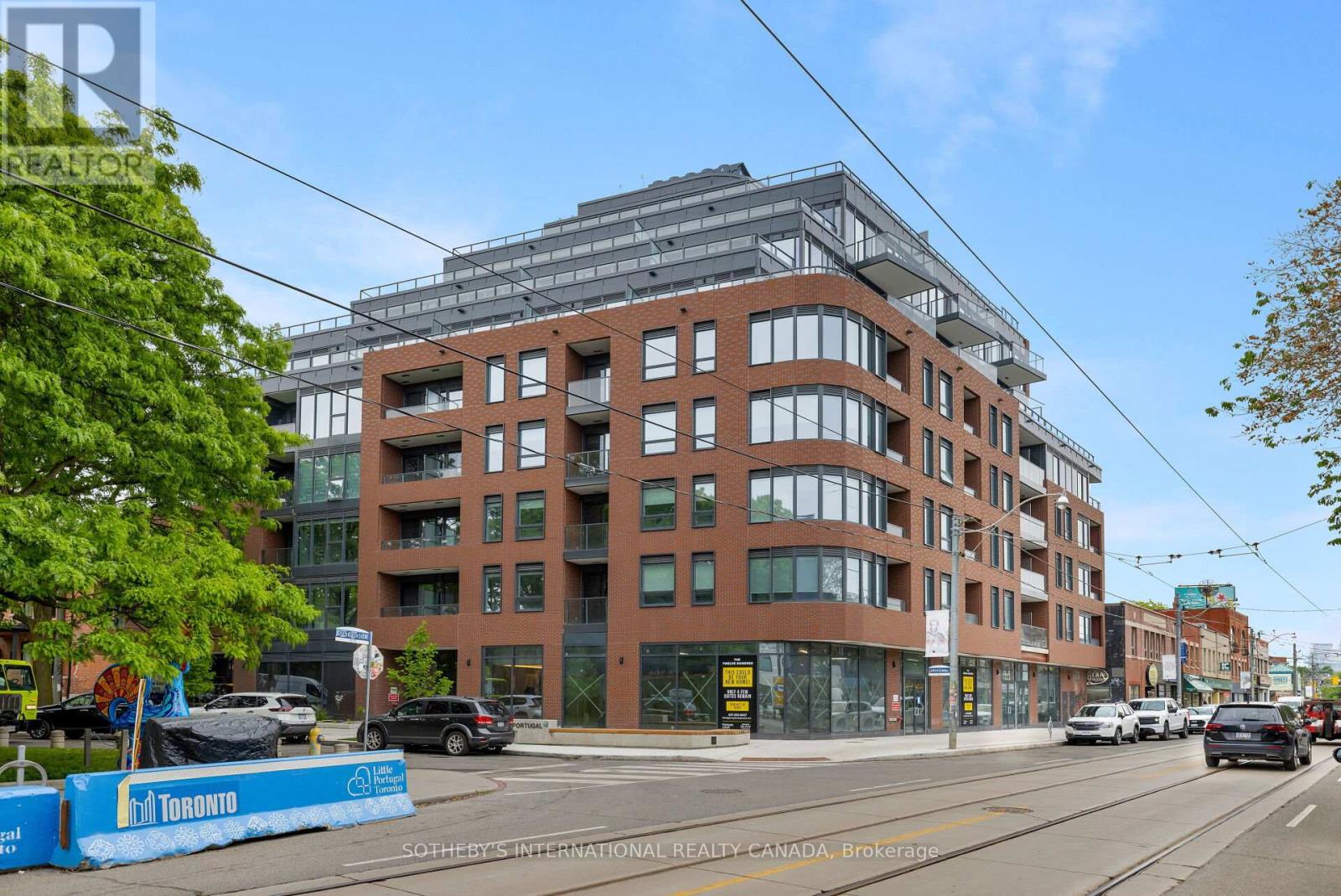2 Bedroom
2 Bathroom
600 - 699 ft2
Central Air Conditioning
Forced Air
$3,300 Monthly
Set above the vibrant corridor where Dundas meets Ossington, Suite 708 at The Twelve Hundred offers a rare composition of city living: considered design, quiet views, and an expansive private terrace that extends the living experience beyond its interior footprint. This two bedroom, two bathroom suite spans 684 sq ft of thoughtfully planned space. Inside, natural light moves fluidly through the open-concept layout, framed by clean architectural lines and a warm, modern material palette. The kitchen is understated, yet functional full-sized appliances, quartz surfaces, and minimalist cabinetry anchor the main living area. A two bedroom plan ensures privacy and flexibility, with the primary suite featuring an ensuite bath and terrace access, while the second bedroom easily adapts as a workspace, guest room, or reading retreat. But it's the terrace - a rare urban sanctuary - that sets this suite apart. With skyline views, built-in planters, and 431 sq ft of outdoor space, it invites a slower rhythm: morning coffee, evening wine, or a private garden in the heart of the city. Set within The Twelve Hundred - a new contemporary, design-forward residence in the centre of Dundas West - this is a home that reflects the desired lifestyle of the west end. Thoughtful amenities, a boutique-scale community, and proximity to the city's most beloved restaurants, art spaces, and parks make this more than a condo - it's a lifestyle rooted in authenticity, creativity, and calm. (id:56248)
Property Details
|
MLS® Number
|
C12203077 |
|
Property Type
|
Single Family |
|
Community Name
|
Trinity-Bellwoods |
|
Amenities Near By
|
Park, Public Transit |
|
Communication Type
|
High Speed Internet |
|
Community Features
|
Pet Restrictions, Community Centre |
|
Features
|
In Suite Laundry |
|
Parking Space Total
|
1 |
|
View Type
|
City View |
Building
|
Bathroom Total
|
2 |
|
Bedrooms Above Ground
|
2 |
|
Bedrooms Total
|
2 |
|
Amenities
|
Exercise Centre, Party Room, Storage - Locker |
|
Cooling Type
|
Central Air Conditioning |
|
Exterior Finish
|
Brick |
|
Heating Fuel
|
Natural Gas |
|
Heating Type
|
Forced Air |
|
Size Interior
|
600 - 699 Ft2 |
|
Type
|
Apartment |
Parking
Land
|
Acreage
|
No |
|
Land Amenities
|
Park, Public Transit |
Rooms
| Level |
Type |
Length |
Width |
Dimensions |
|
Flat |
Living Room |
6.53 m |
3.94 m |
6.53 m x 3.94 m |
|
Flat |
Dining Room |
6.53 m |
3.94 m |
6.53 m x 3.94 m |
|
Flat |
Kitchen |
6.53 m |
3.94 m |
6.53 m x 3.94 m |
|
Flat |
Primary Bedroom |
2.59 m |
3.1 m |
2.59 m x 3.1 m |
|
Flat |
Bedroom 2 |
2.49 m |
2.59 m |
2.49 m x 2.59 m |
https://www.realtor.ca/real-estate/28431205/708-5-lakeview-avenue-toronto-trinity-bellwoods-trinity-bellwoods





























