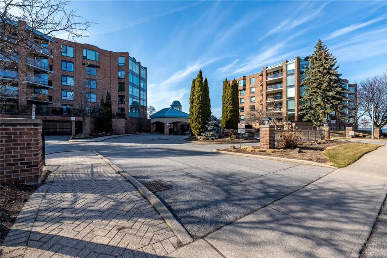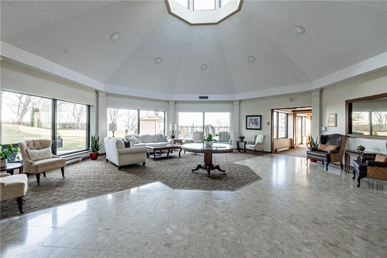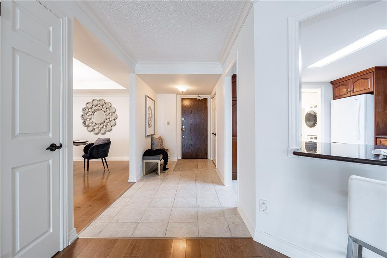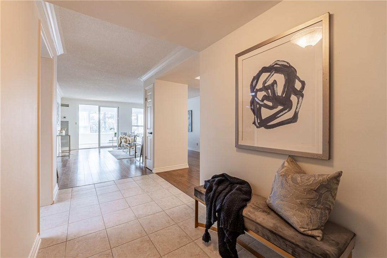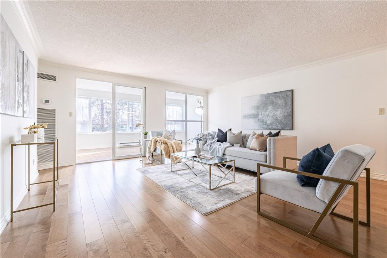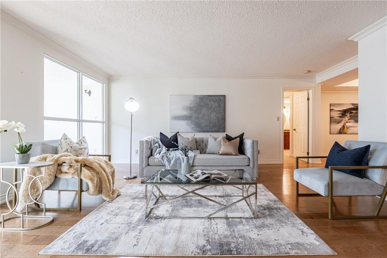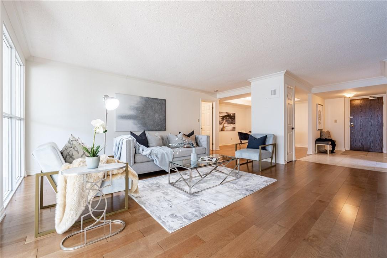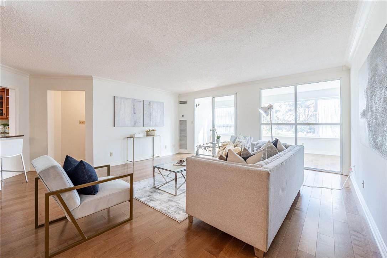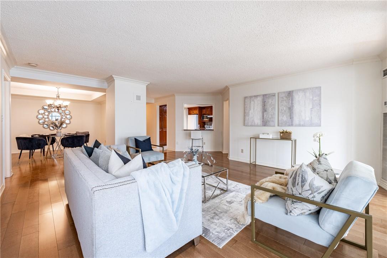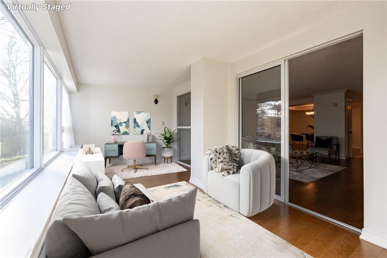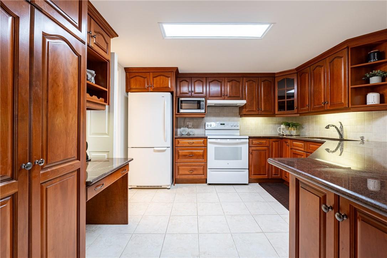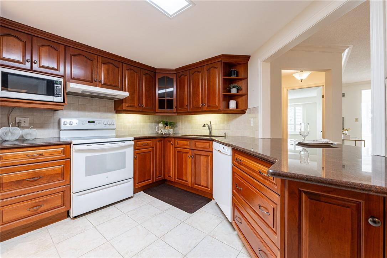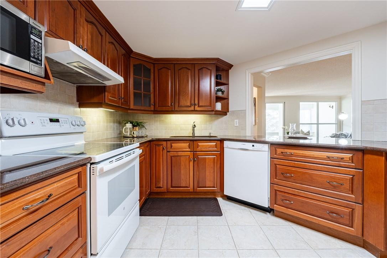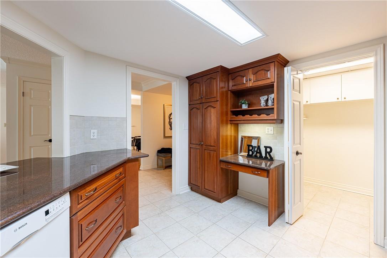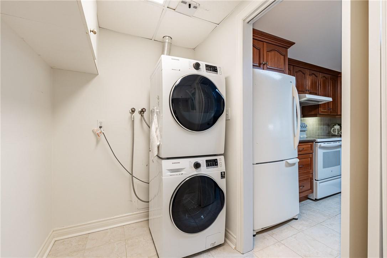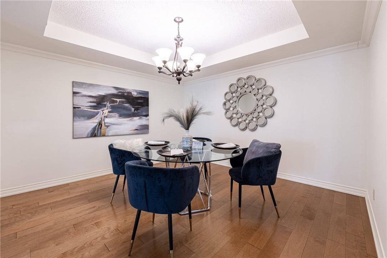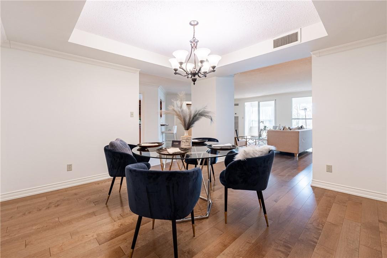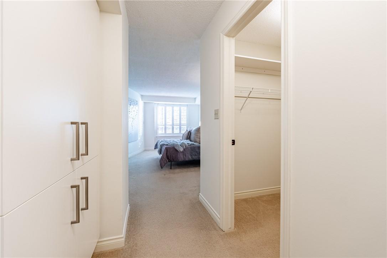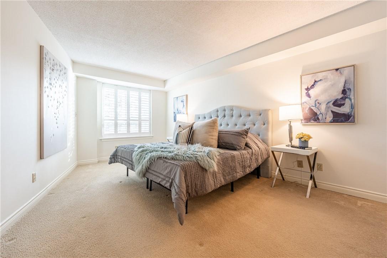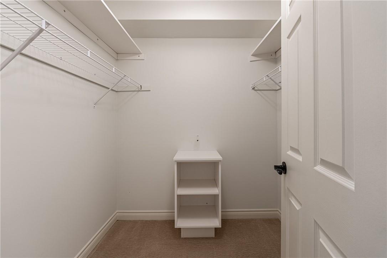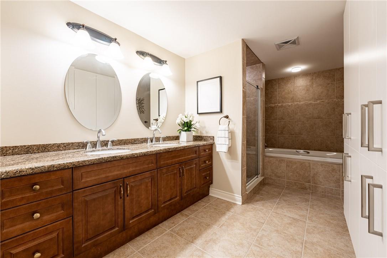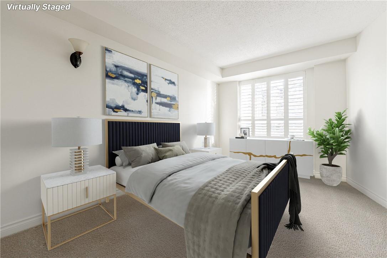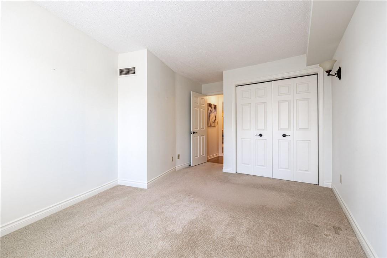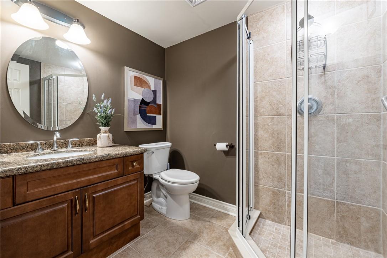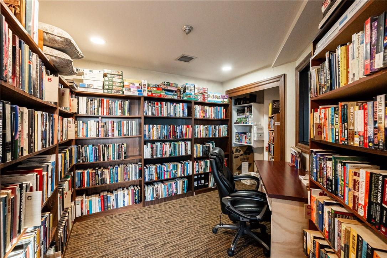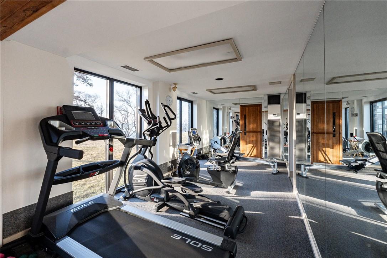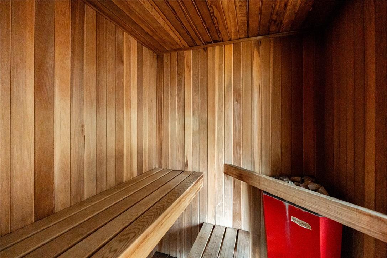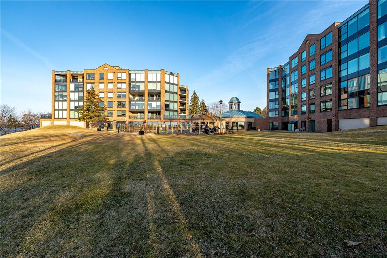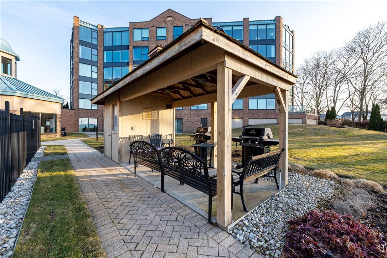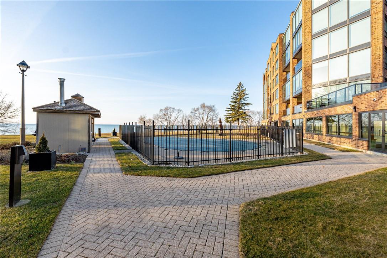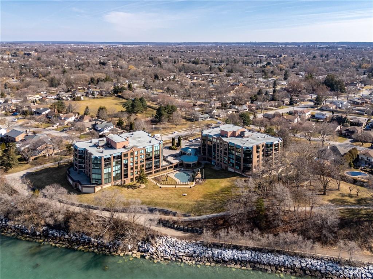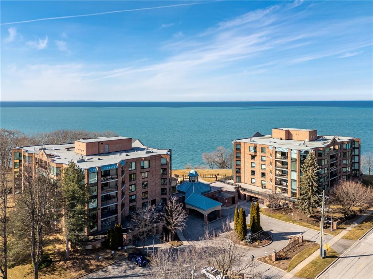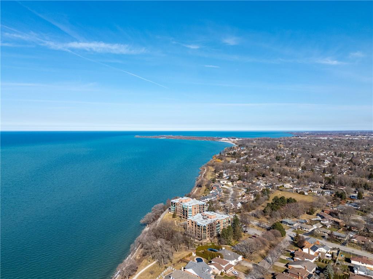2 Bedroom
2 Bathroom
1777 sqft
Inground Pool, Outdoor Pool
Central Air Conditioning
Baseboard Heaters
$749,999Maintenance,
$1,310.37 Monthly
Welcome to ‘Beachview Place’, step into this cozy 2-bdrm condo flooded with sunshine from it’s southern exposure. The welcoming foyer is an introduction to your open floor plan with just over 1700 sq ft. The kitchen has everything you will need to entertain, boasting natural stone countertops & plenty of cupboard space. The pass-through completely transforms the ambiance of this space. Not only does it flood the kitchen with an abundance of natural light from the living room, but it also creates a sense of expansiveness. Coupled with the dining room's elegant tray ceiling, this space exudes a seamless flow and a heightened sense of sophistication, perfect for both formal dinners & lively gatherings alike. With an open layout connecting to the living room & the enclosed balcony, your views remain unobstructed, thanks to the floor-to-ceiling windows dividing the living space without compromising the scenic vistas. Retreat to the primary bedroom with custom built-ins, a walk-in closet, and a spacious 5 pc ensuite. But that's not all – this complex is a haven of leisure and relaxation, offering an array of amenities including an inviting in-ground outdoor swimming pool, a gazebo BBQ area overlooking picturesque Lake Ontario, a gym, a sauna, & a cozy library. Outside your door, adventure awaits with nearby walking trails along the shores of Lake Ontario. And just a short drive away, discover lovely Niagara-on-the-Lake. (id:56248)
Property Details
|
MLS® Number
|
H4184826 |
|
Property Type
|
Single Family |
|
AmenitiesNearBy
|
Golf Course, Marina |
|
EquipmentType
|
Water Heater |
|
Features
|
Park Setting, Southern Exposure, Park/reserve, Conservation/green Belt, Golf Course/parkland, Beach, Balcony, Paved Driveway, Year Round Living, Balcony Enclosed, Automatic Garage Door Opener |
|
ParkingSpaceTotal
|
2 |
|
PoolType
|
Inground Pool, Outdoor Pool |
|
RentalEquipmentType
|
Water Heater |
Building
|
BathroomTotal
|
2 |
|
BedroomsAboveGround
|
2 |
|
BedroomsTotal
|
2 |
|
Amenities
|
Exercise Centre |
|
Appliances
|
Dishwasher, Dryer, Refrigerator, Stove, Washer |
|
BasementType
|
None |
|
ConstructedDate
|
1987 |
|
CoolingType
|
Central Air Conditioning |
|
ExteriorFinish
|
Brick |
|
HeatingFuel
|
Electric |
|
HeatingType
|
Baseboard Heaters |
|
StoriesTotal
|
1 |
|
SizeExterior
|
1777 Sqft |
|
SizeInterior
|
1777 Sqft |
|
Type
|
Apartment |
|
UtilityWater
|
Municipal Water |
Parking
Land
|
Acreage
|
No |
|
LandAmenities
|
Golf Course, Marina |
|
Sewer
|
Municipal Sewage System |
|
SizeIrregular
|
0 X 0 |
|
SizeTotalText
|
0 X 0|under 1/2 Acre |
|
ZoningDescription
|
C2 |
Rooms
| Level |
Type |
Length |
Width |
Dimensions |
|
Ground Level |
Laundry Room |
|
|
5' '' x 10' '' |
|
Ground Level |
5pc Bathroom |
|
|
Measurements not available |
|
Ground Level |
Primary Bedroom |
|
|
27' '' x 11' 6'' |
|
Ground Level |
Bedroom |
|
|
13' 7'' x 10' 7'' |
|
Ground Level |
3pc Bathroom |
|
|
Measurements not available |
|
Ground Level |
Sunroom |
|
|
9' 6'' x 19' 4'' |
|
Ground Level |
Living Room |
|
|
16' 5'' x 16' 6'' |
|
Ground Level |
Kitchen |
|
|
11' 8'' x 10' 11'' |
|
Ground Level |
Dining Room |
|
|
12' 5'' x 12' 4'' |
|
Ground Level |
Foyer |
|
|
12' 8'' x 5' 7'' |
https://www.realtor.ca/real-estate/26573021/701-geneva-street-unit-2205-st-catharines

