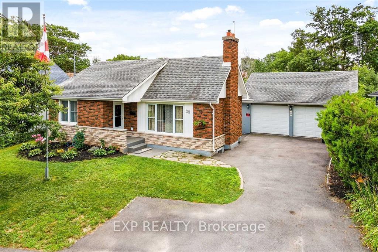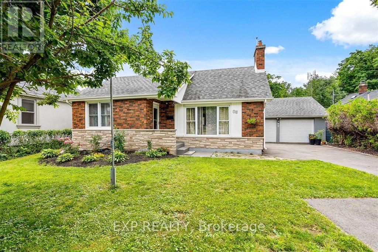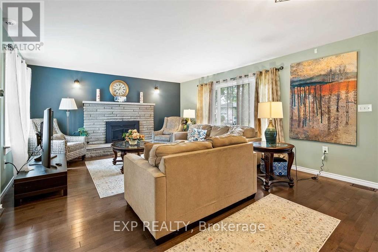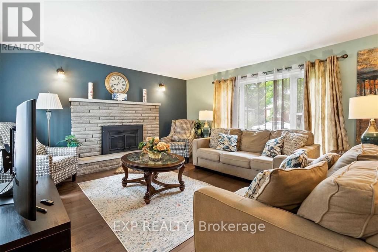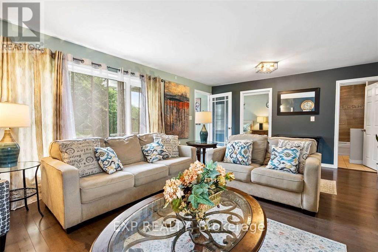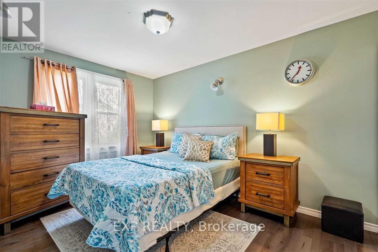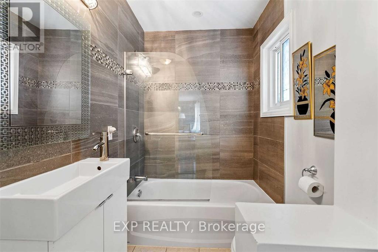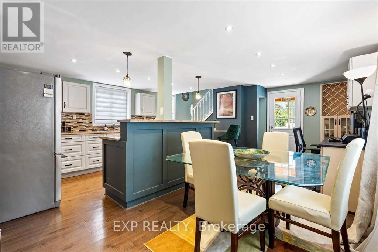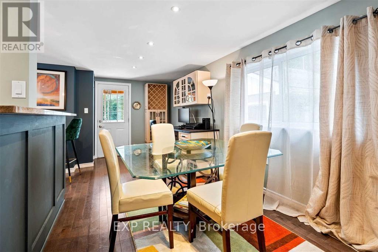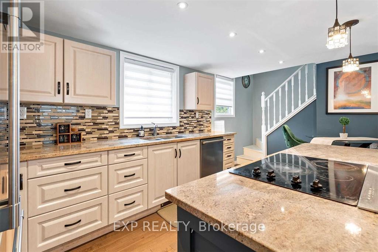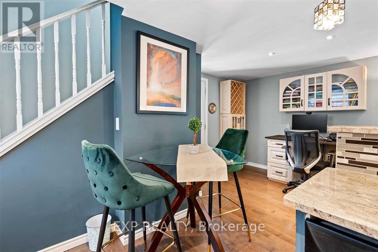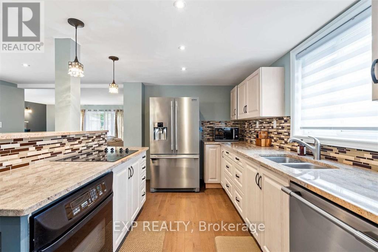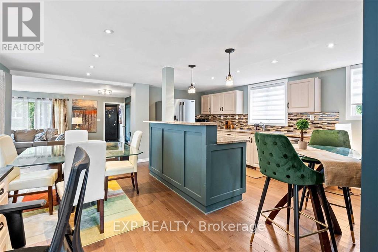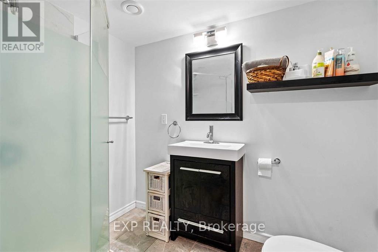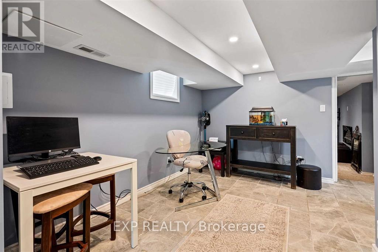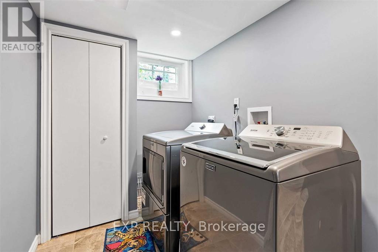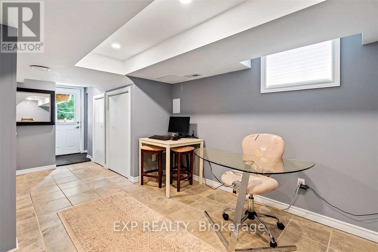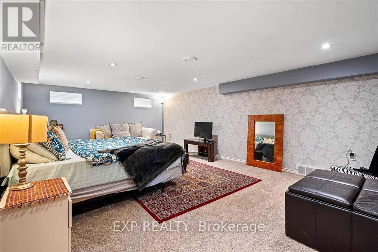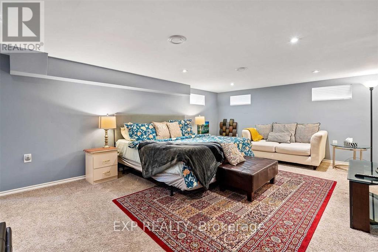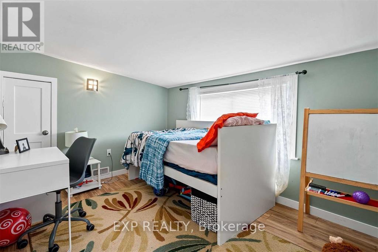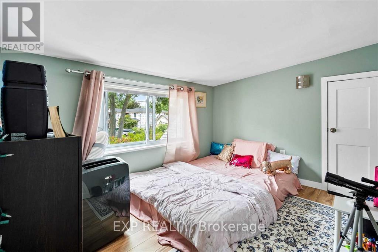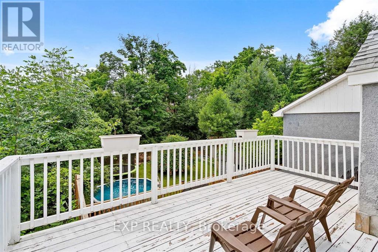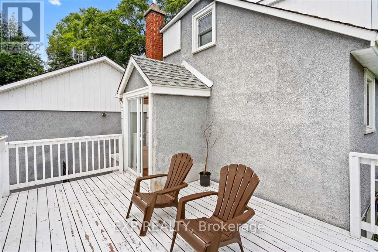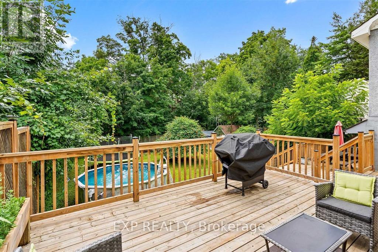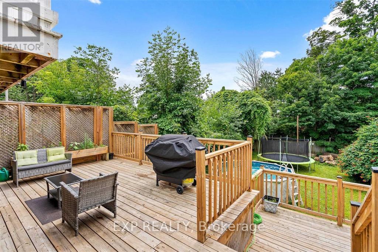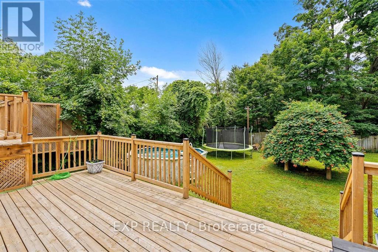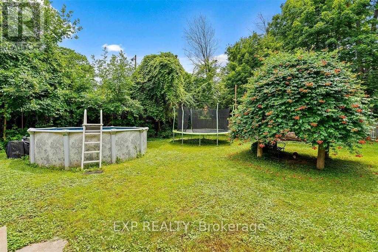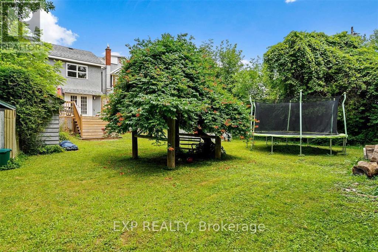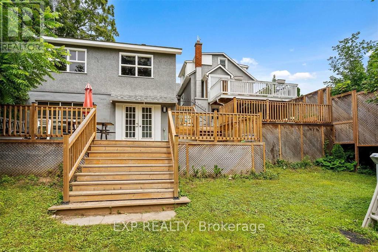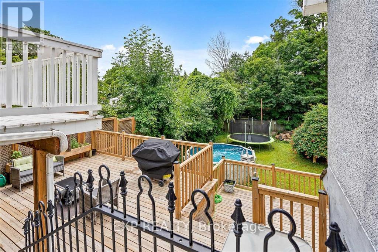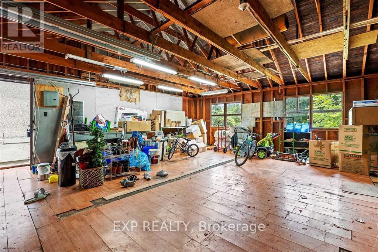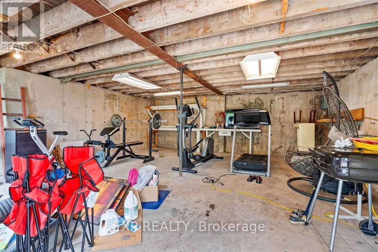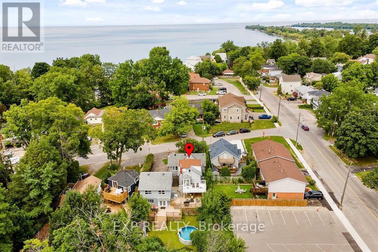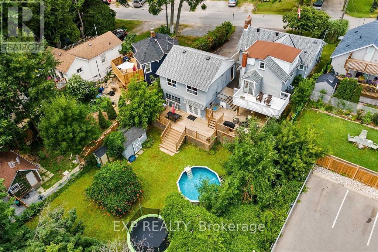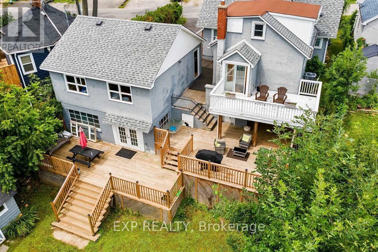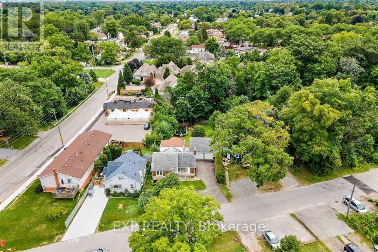4 Bedroom
2 Bathroom
1,100 - 1,500 ft2
Fireplace
Above Ground Pool
Central Air Conditioning
Forced Air
$3,300 Monthly
Truly A Rare Opportunity With A Short Walk To The Sunset Beach! This Private 65 X 194 North Facing Lot Is Situated On A Private Cul-De-Sac And Truly Offers A Backyard Oasis With Above Ground Pool And Trampoline. This Bright & Spacious Home Offers Over 1770 Sq Ft Of Wonderfully Updated Living Space Plus A 24 X 24 Double Car Garage With A Workshop On The Lower Level! Open Concept Main Level With Primary Bedroom & Ensuite Privilege To A Modern 4-Pc Bath! **Can Be Furnished For An Extra $200/Month** (id:56248)
Property Details
|
MLS® Number
|
X12348107 |
|
Property Type
|
Single Family |
|
Community Name
|
437 - Lakeshore |
|
Parking Space Total
|
7 |
|
Pool Type
|
Above Ground Pool |
Building
|
Bathroom Total
|
2 |
|
Bedrooms Above Ground
|
3 |
|
Bedrooms Below Ground
|
1 |
|
Bedrooms Total
|
4 |
|
Basement Type
|
Full |
|
Construction Style Attachment
|
Detached |
|
Cooling Type
|
Central Air Conditioning |
|
Exterior Finish
|
Brick, Stucco |
|
Fireplace Present
|
Yes |
|
Foundation Type
|
Unknown |
|
Heating Fuel
|
Natural Gas |
|
Heating Type
|
Forced Air |
|
Stories Total
|
2 |
|
Size Interior
|
1,100 - 1,500 Ft2 |
|
Type
|
House |
|
Utility Water
|
Municipal Water |
Parking
Land
|
Acreage
|
No |
|
Sewer
|
Sanitary Sewer |
|
Size Depth
|
193 Ft ,7 In |
|
Size Frontage
|
64 Ft ,7 In |
|
Size Irregular
|
64.6 X 193.6 Ft |
|
Size Total Text
|
64.6 X 193.6 Ft |
Rooms
| Level |
Type |
Length |
Width |
Dimensions |
|
Second Level |
Bedroom 2 |
3.3 m |
2.57 m |
3.3 m x 2.57 m |
|
Second Level |
Bedroom 3 |
3.3 m |
2.57 m |
3.3 m x 2.57 m |
|
Basement |
Bedroom 4 |
4.5 m |
6.32 m |
4.5 m x 6.32 m |
|
Basement |
Laundry Room |
1.85 m |
2.31 m |
1.85 m x 2.31 m |
|
Basement |
Bathroom |
1.62 m |
2.2 m |
1.62 m x 2.2 m |
|
Main Level |
Living Room |
4.52 m |
6.53 m |
4.52 m x 6.53 m |
|
Main Level |
Foyer |
1.7 m |
1 m |
1.7 m x 1 m |
|
Main Level |
Primary Bedroom |
3.86 m |
2.82 m |
3.86 m x 2.82 m |
|
Main Level |
Bathroom |
2.29 m |
2.8 m |
2.29 m x 2.8 m |
|
Main Level |
Dining Room |
3.56 m |
2.54 m |
3.56 m x 2.54 m |
|
Main Level |
Kitchen |
5.02 m |
2.67 m |
5.02 m x 2.67 m |
|
Main Level |
Office |
2.44 m |
2.51 m |
2.44 m x 2.51 m |
https://www.realtor.ca/real-estate/28741256/70-jarrow-road-st-catharines-lakeshore-437-lakeshore

