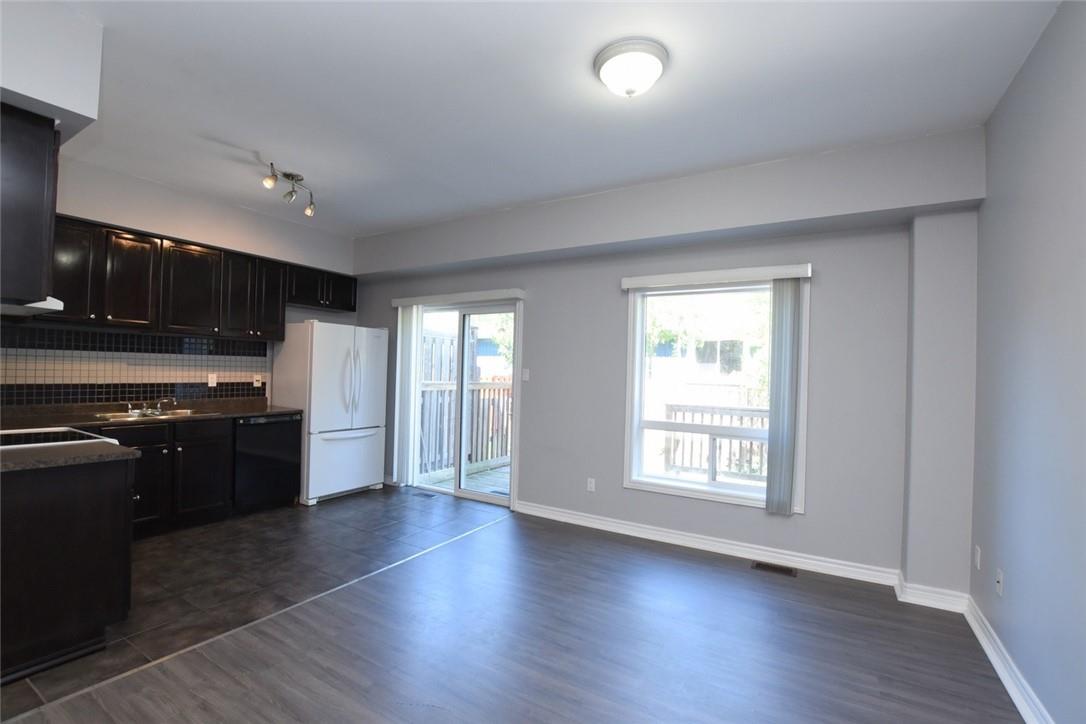70 Chloe Street St. Catharines, Ontario L2P 0A5
3 Bedroom
3 Bathroom
1335 sqft
2 Level
Central Air Conditioning
Forced Air
$2,650 Monthly
Very clean and in nice condition. Dishwasher, Stove, Fridge, washer & dryer included. Fully fenced private backyard with large deck. Private paved driveway room for 2 cars plus single garage. Near two parks, schools & Brock University. Finished basement, Broadloom in the bedrooms and vinyl, wood-like and durable main floor flooring. Utilities extra: water, heat, hydro (id:56248)
Property Details
| MLS® Number | H4203393 |
| Property Type | Single Family |
| AmenitiesNearBy | Public Transit |
| CommunityFeatures | Quiet Area |
| EquipmentType | Water Heater |
| Features | Park Setting, Park/reserve, Paved Driveway, Automatic Garage Door Opener |
| ParkingSpaceTotal | 3 |
| RentalEquipmentType | Water Heater |
Building
| BathroomTotal | 3 |
| BedroomsAboveGround | 3 |
| BedroomsTotal | 3 |
| Appliances | Dishwasher, Dryer, Refrigerator, Stove, Washer |
| ArchitecturalStyle | 2 Level |
| BasementDevelopment | Finished |
| BasementType | Full (finished) |
| ConstructionStyleAttachment | Attached |
| CoolingType | Central Air Conditioning |
| ExteriorFinish | Aluminum Siding, Brick |
| FoundationType | Block |
| HalfBathTotal | 1 |
| HeatingFuel | Natural Gas |
| HeatingType | Forced Air |
| StoriesTotal | 2 |
| SizeExterior | 1335 Sqft |
| SizeInterior | 1335 Sqft |
| Type | Row / Townhouse |
| UtilityWater | Municipal Water |
Land
| Acreage | No |
| LandAmenities | Public Transit |
| Sewer | Municipal Sewage System |
| SizeIrregular | X |
| SizeTotalText | X|under 1/2 Acre |
Rooms
| Level | Type | Length | Width | Dimensions |
|---|---|---|---|---|
| Second Level | 4pc Bathroom | Measurements not available | ||
| Second Level | 4pc Ensuite Bath | Measurements not available | ||
| Second Level | Bedroom | 11' 2'' x 9' 4'' | ||
| Second Level | Bedroom | 12' 9'' x 9' '' | ||
| Second Level | Primary Bedroom | 13' 2'' x 12' 2'' | ||
| Ground Level | 2pc Bathroom | Measurements not available | ||
| Ground Level | Kitchen | 11' 6'' x 7' 10'' | ||
| Ground Level | Living Room/dining Room | 19' 2'' x 11' 1'' |
https://www.realtor.ca/real-estate/27309353/70-chloe-street-st-catharines



















