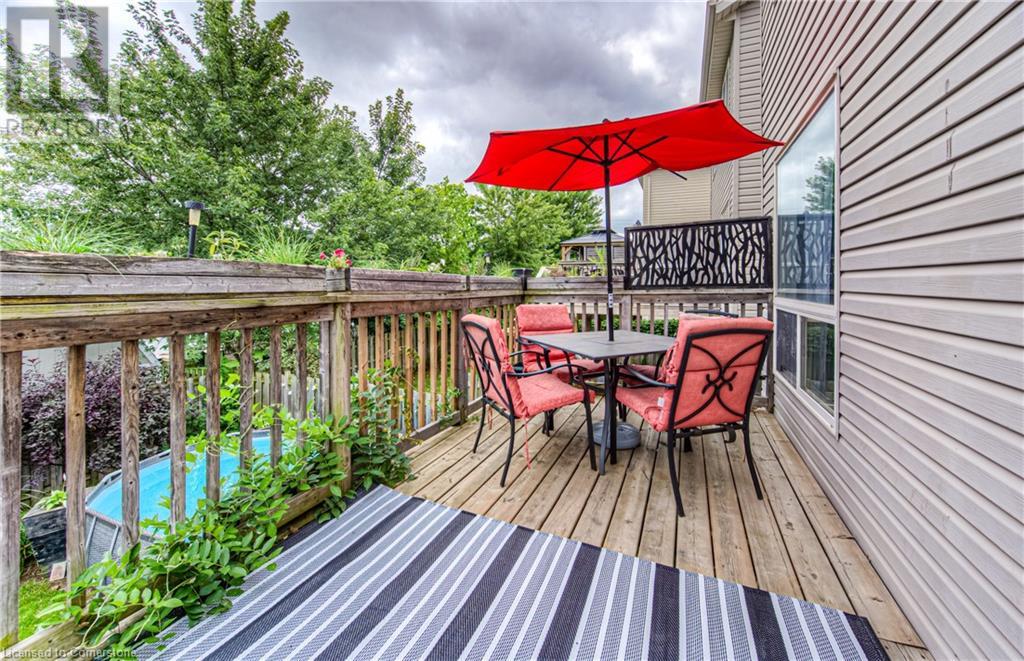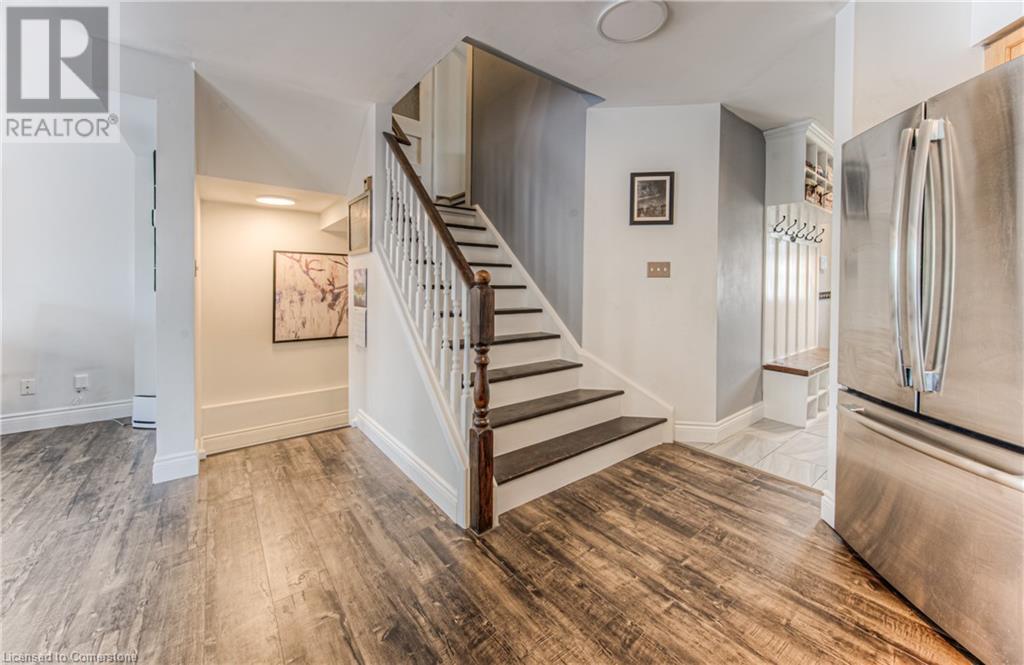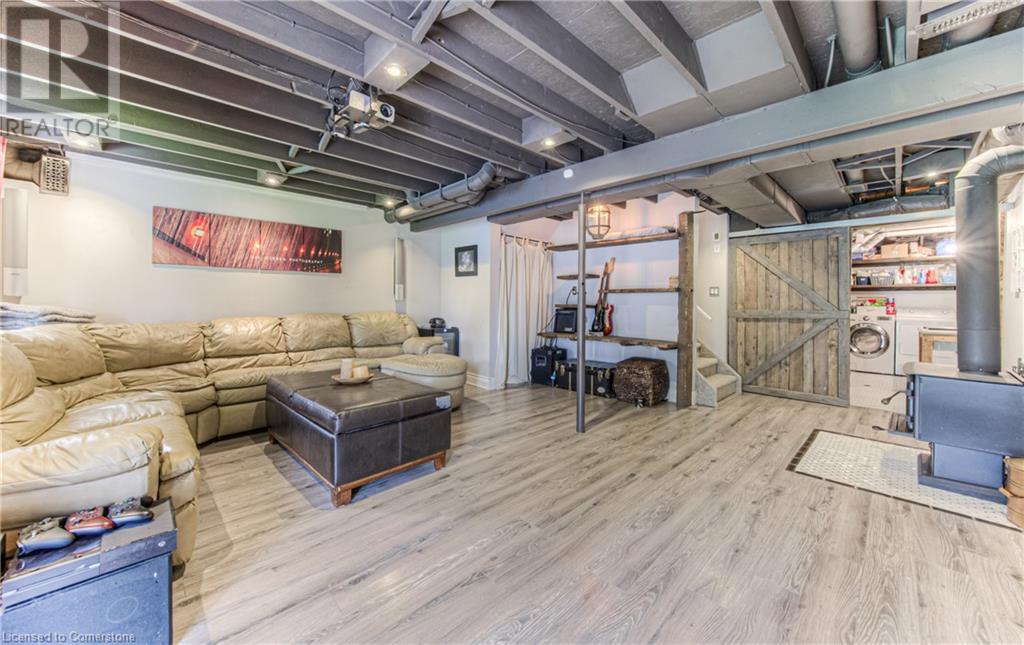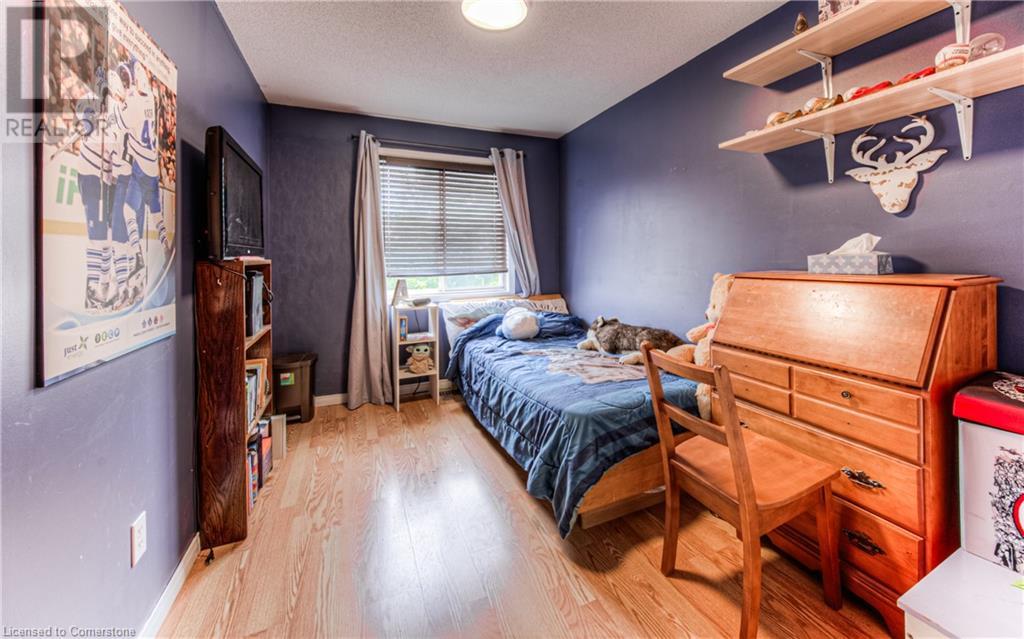4 Bedroom
2 Bathroom
1848.2 sqft
2 Level
Above Ground Pool
Central Air Conditioning
Forced Air, Stove
$699,900
Welcome to your urban retreat! This charming city home blends cozy comfort with modern convenience, offering the perfect sanctuary amidst the hustle and bustle. Step inside to discover a warm and inviting atmosphere enhanced by a stylish woodstove perfect for chilly evenings. The spacious living areas seamlessly connect to a walkout, providing easy access to your private outdoor oasis. Enjoy the summer months with a refreshing dip in the above-ground pool, set by a patio that's ideal for lounging or entertaining. The home features 4 bedrooms and 1.5 baths. For year-round comfort, an efficient Heat Recovery Ventilation (HRV) system ensures optimal air quality and temperature control. Owned water heater 2018, Owned whole home water filtration and descaler system 2017, shingles replaced in 2019, furnace 2020, HRV 2020, woodstove 2020. Convenience is key, with an electric car charging station ready to power your eco-friendly ride. Smart thermostat, and an owned smart home security system installed in 2022 (monitoring extra) including garage door opener, smart locks, doorbell and security cameras. This residence truly offers a blend of cozy living and contemporary amenities, making it a perfect city haven. Don't miss the opportunity to make this unique property your new home! (id:56248)
Open House
This property has open houses!
Starts at:
12:00 pm
Ends at:
5:00 pm
Property Details
|
MLS® Number
|
40630594 |
|
Property Type
|
Single Family |
|
AmenitiesNearBy
|
Schools, Shopping |
|
CommunicationType
|
High Speed Internet |
|
CommunityFeatures
|
Quiet Area, School Bus |
|
Features
|
Automatic Garage Door Opener |
|
ParkingSpaceTotal
|
3 |
|
PoolType
|
Above Ground Pool |
|
Structure
|
Porch |
Building
|
BathroomTotal
|
2 |
|
BedroomsAboveGround
|
4 |
|
BedroomsTotal
|
4 |
|
Appliances
|
Dishwasher, Dryer, Refrigerator, Stove, Water Purifier, Washer, Hood Fan, Window Coverings, Garage Door Opener |
|
ArchitecturalStyle
|
2 Level |
|
BasementDevelopment
|
Partially Finished |
|
BasementType
|
Full (partially Finished) |
|
ConstructedDate
|
2003 |
|
ConstructionStyleAttachment
|
Detached |
|
CoolingType
|
Central Air Conditioning |
|
ExteriorFinish
|
Brick Veneer, Vinyl Siding |
|
FireProtection
|
Smoke Detectors, Alarm System |
|
Fixture
|
Ceiling Fans |
|
HalfBathTotal
|
1 |
|
HeatingFuel
|
Natural Gas |
|
HeatingType
|
Forced Air, Stove |
|
StoriesTotal
|
2 |
|
SizeInterior
|
1848.2 Sqft |
|
Type
|
House |
|
UtilityWater
|
Municipal Water |
Parking
Land
|
Acreage
|
No |
|
LandAmenities
|
Schools, Shopping |
|
Sewer
|
Municipal Sewage System |
|
SizeDepth
|
98 Ft |
|
SizeFrontage
|
30 Ft |
|
SizeTotalText
|
Under 1/2 Acre |
|
ZoningDescription
|
Res-4 |
Rooms
| Level |
Type |
Length |
Width |
Dimensions |
|
Second Level |
4pc Bathroom |
|
|
7'10'' x 4'11'' |
|
Second Level |
Bedroom |
|
|
11'4'' x 8'1'' |
|
Second Level |
Bedroom |
|
|
13'3'' x 7'11'' |
|
Second Level |
Bedroom |
|
|
16'5'' x 10'1'' |
|
Second Level |
Bedroom |
|
|
13'3'' x 10'5'' |
|
Main Level |
2pc Bathroom |
|
|
6'5'' x 2'11'' |
Utilities
|
Electricity
|
Available |
|
Natural Gas
|
Available |
|
Telephone
|
Available |
https://www.realtor.ca/real-estate/27349261/7-reistview-street-kitchener













































