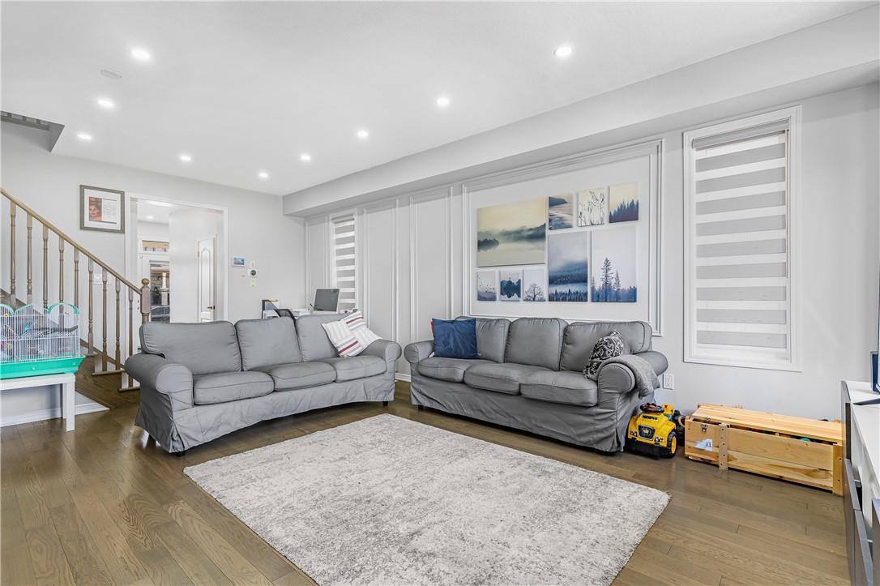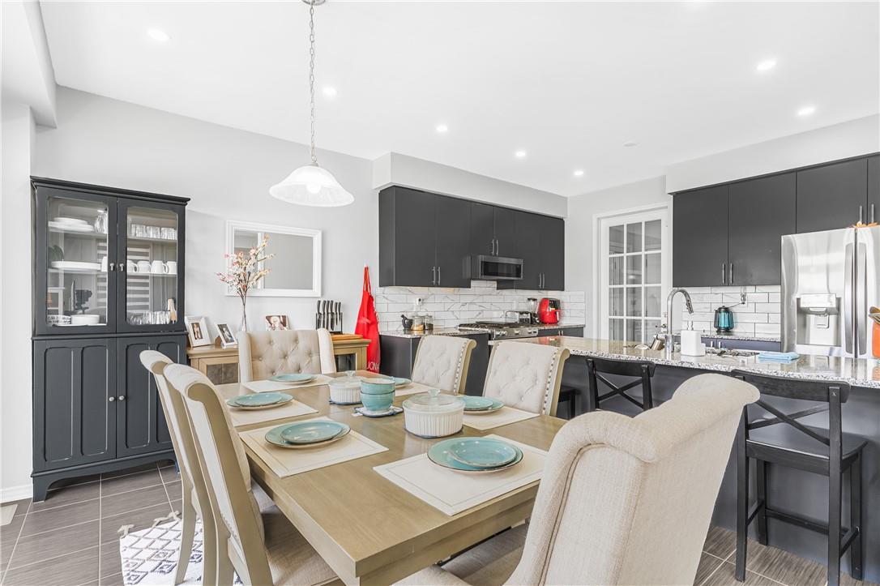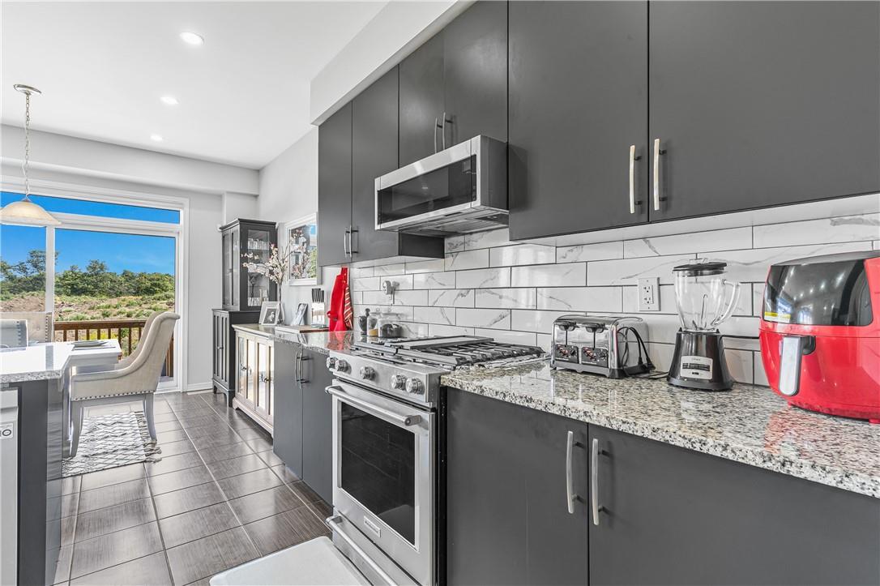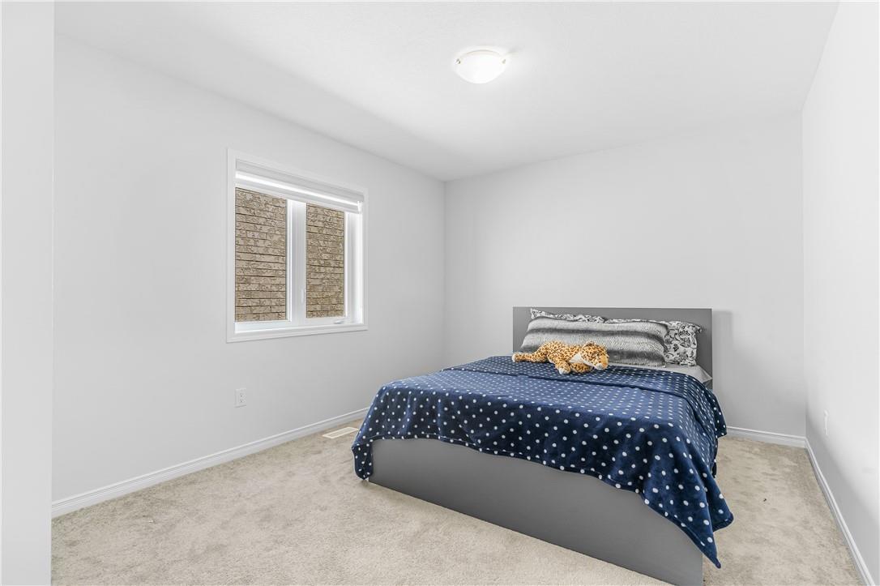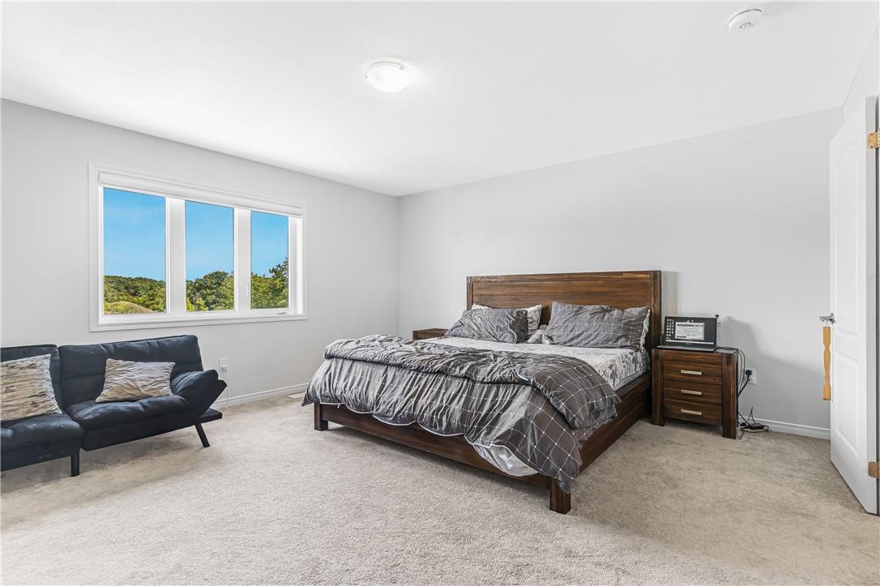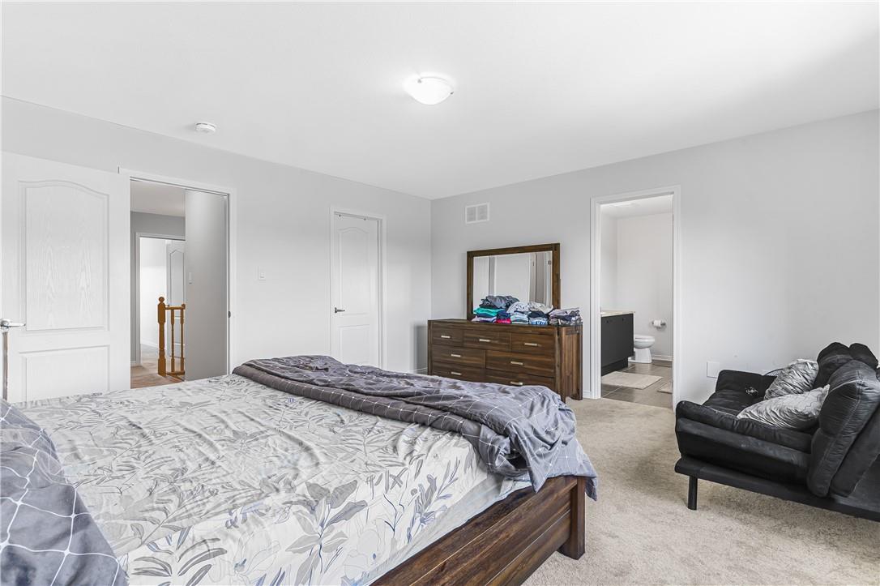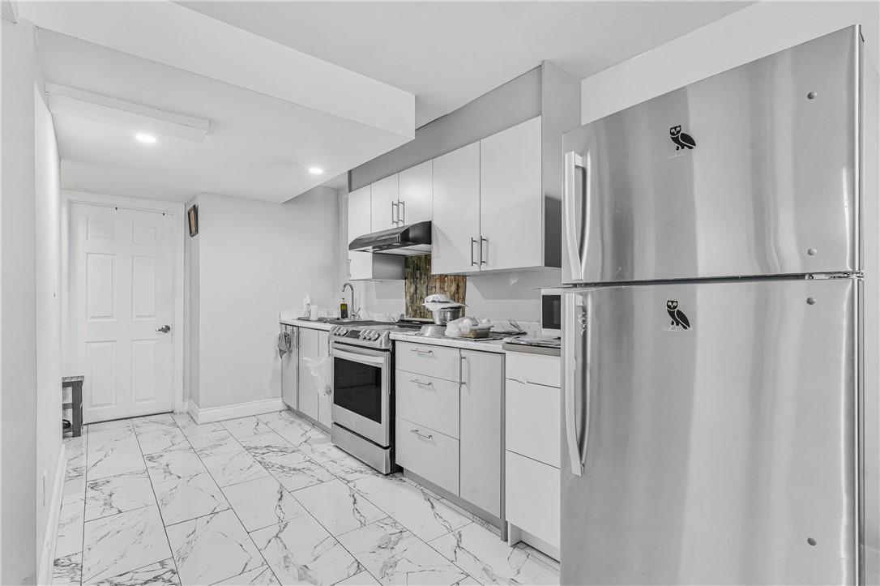6 Bedroom
4 Bathroom
2600 sqft
2 Level
Central Air Conditioning
Forced Air
$1,199,999
Welcome to this Beautiful 2 Storey Home with Escarpment Views including a Fully Finished Legal Basement Suite, in a New Stoney Creek Mountain Neighbourhood. This is the home you've been waiting for. Built in 2021 the home is practically NEW! Enjoy the privacy of no backyard neighbours and escarpment views. With premium finishes throughout, the home features 4 spacious bedrooms and 3 bathrooms including an upper level laundry room. Take advantage of the opportunity to generate rental income in the fully finished basement suite with 8 Ft Ceilings, in suite laundry, 2 bedrooms, 1 bathroom & a separate entrance. Nestled in a beautiful community surrounded by parks and trails. Only a 7 Minute drive to the Red Hill / Lincoln Alexander PKWY, grocery, entertainment and other amenities. (id:56248)
Property Details
|
MLS® Number
|
H4191705 |
|
Property Type
|
Single Family |
|
EquipmentType
|
None |
|
Features
|
Double Width Or More Driveway, Paved Driveway, Sump Pump, In-law Suite |
|
ParkingSpaceTotal
|
6 |
|
RentalEquipmentType
|
None |
|
ViewType
|
View (panoramic) |
Building
|
BathroomTotal
|
4 |
|
BedroomsAboveGround
|
4 |
|
BedroomsBelowGround
|
2 |
|
BedroomsTotal
|
6 |
|
Appliances
|
Dishwasher, Dryer, Refrigerator, Stove, Washer, Window Coverings |
|
ArchitecturalStyle
|
2 Level |
|
BasementDevelopment
|
Finished |
|
BasementType
|
Full (finished) |
|
ConstructedDate
|
2021 |
|
ConstructionStyleAttachment
|
Detached |
|
CoolingType
|
Central Air Conditioning |
|
ExteriorFinish
|
Brick, Stone, Vinyl Siding |
|
FoundationType
|
Poured Concrete |
|
HalfBathTotal
|
1 |
|
HeatingFuel
|
Natural Gas |
|
HeatingType
|
Forced Air |
|
StoriesTotal
|
2 |
|
SizeExterior
|
2600 Sqft |
|
SizeInterior
|
2600 Sqft |
|
Type
|
House |
|
UtilityWater
|
Municipal Water |
Land
|
Acreage
|
No |
|
Sewer
|
Municipal Sewage System |
|
SizeDepth
|
109 Ft |
|
SizeFrontage
|
34 Ft |
|
SizeIrregular
|
34.45 X 109.25 |
|
SizeTotalText
|
34.45 X 109.25|under 1/2 Acre |
|
SoilType
|
Clay |
|
ZoningDescription
|
R4-26 |
Rooms
| Level |
Type |
Length |
Width |
Dimensions |
|
Second Level |
Laundry Room |
|
|
7' '' x 4' '' |
|
Second Level |
Bedroom |
|
|
13' 1'' x 9' 10'' |
|
Second Level |
Bedroom |
|
|
10' 4'' x 9' 10'' |
|
Second Level |
4pc Bathroom |
|
|
14' 11'' x 5' 1'' |
|
Second Level |
Bedroom |
|
|
14' 11'' x 10' 2'' |
|
Second Level |
4pc Ensuite Bath |
|
|
10' '' x 9' 10'' |
|
Second Level |
Primary Bedroom |
|
|
14' 10'' x 15' 5'' |
|
Basement |
Laundry Room |
|
|
8' '' x 5' 3'' |
|
Basement |
3pc Bathroom |
|
|
8' 9'' x 4' 8'' |
|
Basement |
Bedroom |
|
|
9' 11'' x 10' 11'' |
|
Basement |
Living Room |
|
|
13' 3'' x 13' 7'' |
|
Basement |
Kitchen |
|
|
16' '' x 9' 1'' |
|
Basement |
Bedroom |
|
|
14' '' x 7' 6'' |
|
Ground Level |
Kitchen |
|
|
9' 10'' x 12' 10'' |
|
Ground Level |
Dining Room |
|
|
9' 8'' x 12' 10'' |
|
Ground Level |
Living Room |
|
|
23' 8'' x 18' 5'' |
|
Ground Level |
2pc Bathroom |
|
|
6' 11'' x 3' 3'' |
|
Ground Level |
Foyer |
|
|
13' 11'' x 8' 7'' |
https://www.realtor.ca/real-estate/27175519/7-hargrove-way-stoney-creek











