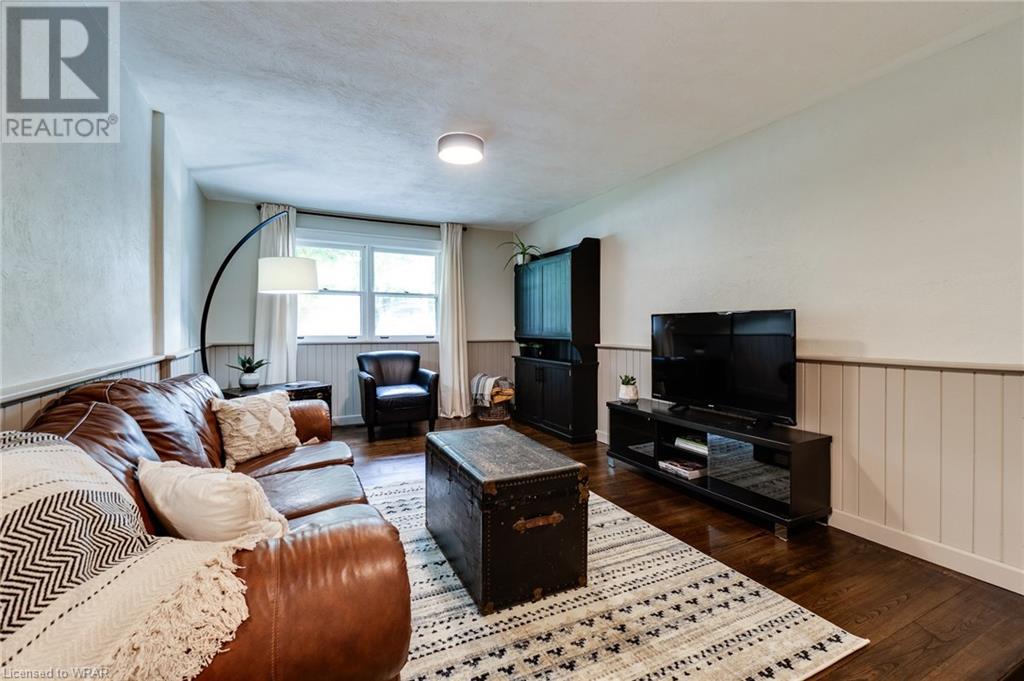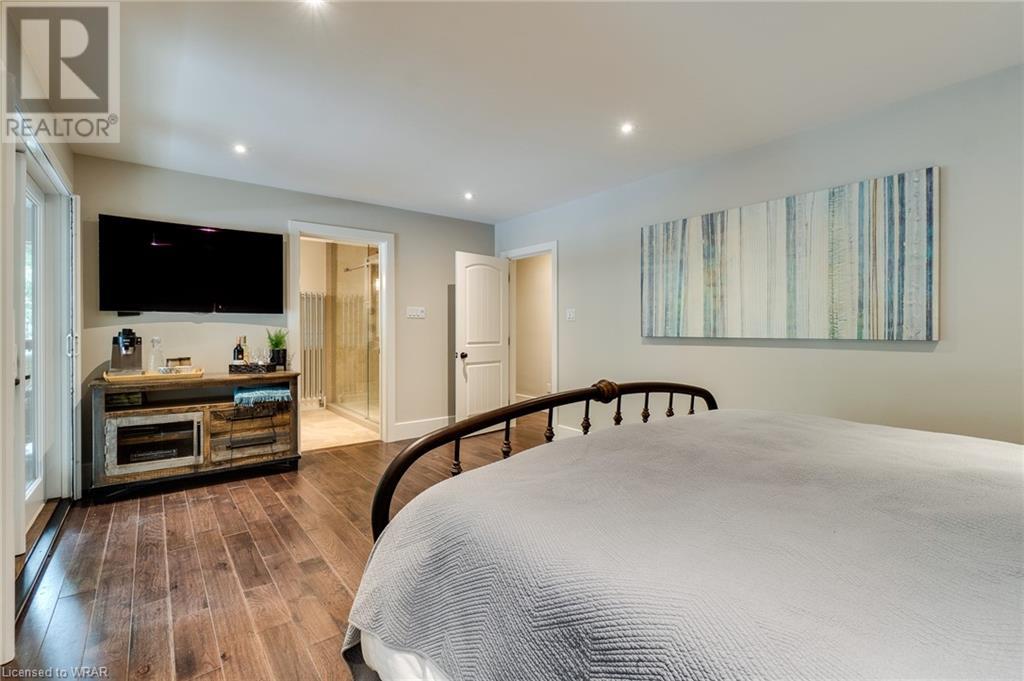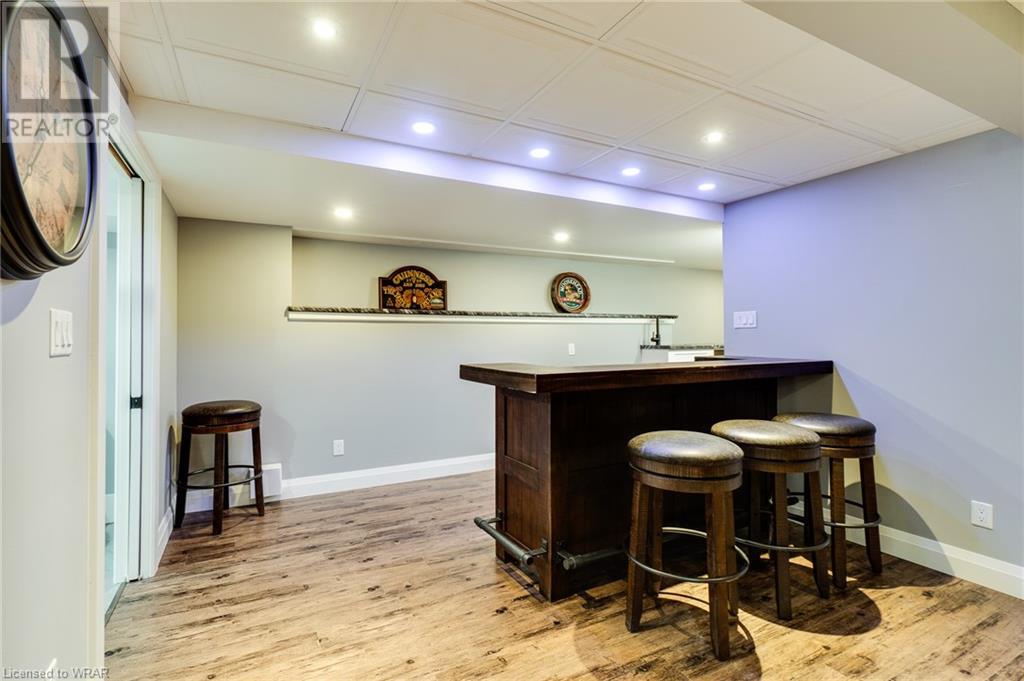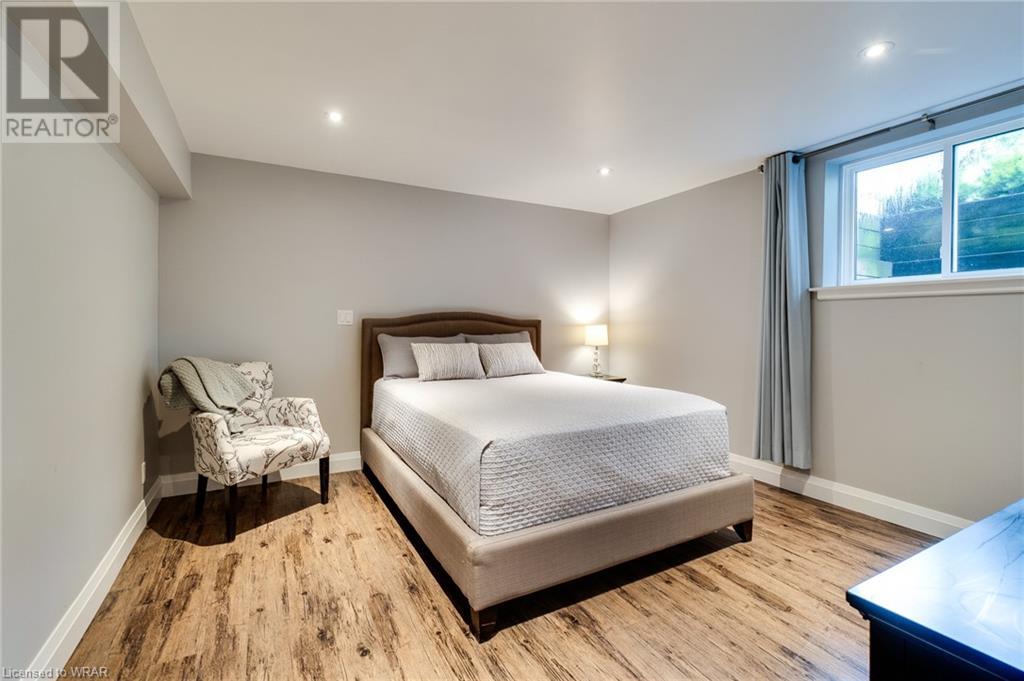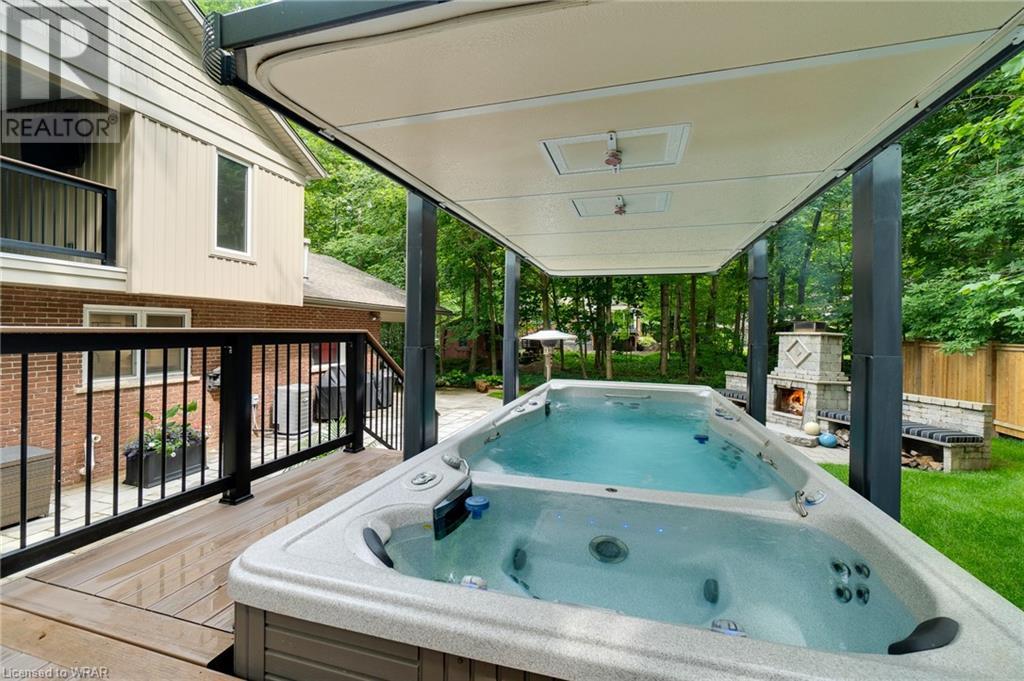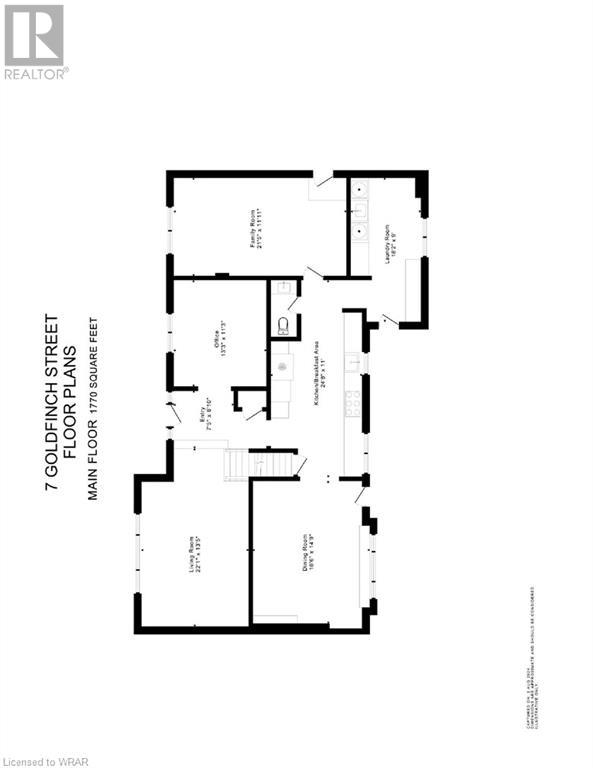4 Bedroom
4 Bathroom
4360 sqft
2 Level
Fireplace
Above Ground Pool
Central Air Conditioning
Forced Air
Landscaped
$1,575,000
STUNNING HOME IN MOST SOUGHT AFTER AREA OF ELMIRA ON ALMOST 1/3 OF AN ACRE !!! LOCATION, LOCATION. HUGE CUT-STONE PATIO WITH SPECTACULAR STONE OUTDOOR FIREPLACE OUTSTANDING WOODED LOT. AN ABOVE GROUND SWIM SPA(POOL) WITH HOT TUB FEATURE.. VERY VERSATILE FLOOR PLAN. TOO MANY UPGRADES TO MENTION. GORGEOUS KITCHEN WITH QUARTZ COUNTERS BUILT IN STAINLESS STEEL APPLIANCES INCLUDING POT FILLER. OVERSIZED SEPARATE DINING AREA W/FIREPLACE AND LARGE WINDOW OVERLOOKING THE PRIVATE BACK YARD, MAIN FLOOR OFFICE/DEN & LIVING ROOM WITH GAS FIREPLACE AND A FAMILY ROOM. PRINCIPLE BEDROOM HAS 5 PC ENSUITE WITH GRANITE AND DOUBLE SINKS, DOUBLE RAIN HEAD SHOWER WITH HEATED FLOOR, WINDOWED WALK IN CLOSET AND GORGEOUS COVERED BALCONY. 2 MORE LARGE BEDROOMS CLOSETS HAVE AUTO LIGHTS.ANOTHER 5 PC BATHROOM. RECREATION & GAMES ROOMS & BEDROOM IN BSMT WITH WETBAR & WINE RACK. EGRESS WINDOWS. GAS FIREPLACE, 3 PC BATH. HEATED TANDEM GARAGE AND CARPORT GARAGE DR.OPENER. CLOSE TO SHOPPING. (id:56248)
Property Details
|
MLS® Number
|
40634814 |
|
Property Type
|
Single Family |
|
AmenitiesNearBy
|
Golf Nearby, Park, Place Of Worship, Playground, Schools, Shopping |
|
CommunicationType
|
High Speed Internet |
|
CommunityFeatures
|
Community Centre, School Bus |
|
EquipmentType
|
None |
|
Features
|
Cul-de-sac, Wet Bar, Paved Driveway, Sump Pump, Automatic Garage Door Opener |
|
ParkingSpaceTotal
|
10 |
|
PoolType
|
Above Ground Pool |
|
RentalEquipmentType
|
None |
|
Structure
|
Workshop, Porch |
Building
|
BathroomTotal
|
4 |
|
BedroomsAboveGround
|
3 |
|
BedroomsBelowGround
|
1 |
|
BedroomsTotal
|
4 |
|
Appliances
|
Central Vacuum, Dishwasher, Dryer, Refrigerator, Water Softener, Wet Bar, Washer, Range - Gas, Microwave Built-in, Gas Stove(s), Hood Fan, Window Coverings, Garage Door Opener |
|
ArchitecturalStyle
|
2 Level |
|
BasementDevelopment
|
Finished |
|
BasementType
|
Full (finished) |
|
ConstructedDate
|
1967 |
|
ConstructionStyleAttachment
|
Detached |
|
CoolingType
|
Central Air Conditioning |
|
ExteriorFinish
|
Brick, Vinyl Siding |
|
FireProtection
|
Smoke Detectors |
|
FireplaceFuel
|
Wood |
|
FireplacePresent
|
Yes |
|
FireplaceTotal
|
4 |
|
FireplaceType
|
Other - See Remarks |
|
Fixture
|
Ceiling Fans |
|
HalfBathTotal
|
1 |
|
HeatingFuel
|
Natural Gas |
|
HeatingType
|
Forced Air |
|
StoriesTotal
|
2 |
|
SizeInterior
|
4360 Sqft |
|
Type
|
House |
|
UtilityWater
|
Municipal Water |
Parking
Land
|
AccessType
|
Highway Access, Highway Nearby |
|
Acreage
|
No |
|
LandAmenities
|
Golf Nearby, Park, Place Of Worship, Playground, Schools, Shopping |
|
LandscapeFeatures
|
Landscaped |
|
Sewer
|
Municipal Sewage System |
|
SizeDepth
|
130 Ft |
|
SizeFrontage
|
103 Ft |
|
SizeIrregular
|
0.31 |
|
SizeTotal
|
0.31 Ac|under 1/2 Acre |
|
SizeTotalText
|
0.31 Ac|under 1/2 Acre |
|
ZoningDescription
|
R2 |
Rooms
| Level |
Type |
Length |
Width |
Dimensions |
|
Second Level |
3pc Bathroom |
|
|
12'7'' x 7'6'' |
|
Second Level |
3pc Bathroom |
|
|
11'3'' x 5'4'' |
|
Second Level |
Bedroom |
|
|
13'6'' x 11'5'' |
|
Second Level |
Bedroom |
|
|
23'3'' x 9'9'' |
|
Second Level |
Primary Bedroom |
|
|
17'11'' x 12'7'' |
|
Lower Level |
Other |
|
|
15'1'' x 8'3'' |
|
Lower Level |
3pc Bathroom |
|
|
9'11'' x 5'9'' |
|
Lower Level |
Bedroom |
|
|
13'0'' x 12'10'' |
|
Lower Level |
Games Room |
|
|
17'7'' x 13'4'' |
|
Lower Level |
Recreation Room |
|
|
19'6'' x 12'10'' |
|
Main Level |
2pc Bathroom |
|
|
Measurements not available |
|
Main Level |
Laundry Room |
|
|
18'2'' x 9'0'' |
|
Main Level |
Family Room |
|
|
21'5'' x 11'11'' |
|
Main Level |
Office |
|
|
13'3'' x 11'3'' |
|
Main Level |
Kitchen |
|
|
24'8'' x 11'0'' |
|
Main Level |
Dining Room |
|
|
18'6'' x 14'9'' |
|
Main Level |
Living Room |
|
|
22'1'' x 13'5'' |
Utilities
|
Cable
|
Available |
|
Electricity
|
Available |
|
Natural Gas
|
Available |
https://www.realtor.ca/real-estate/27306615/7-goldfinch-street-elmira











