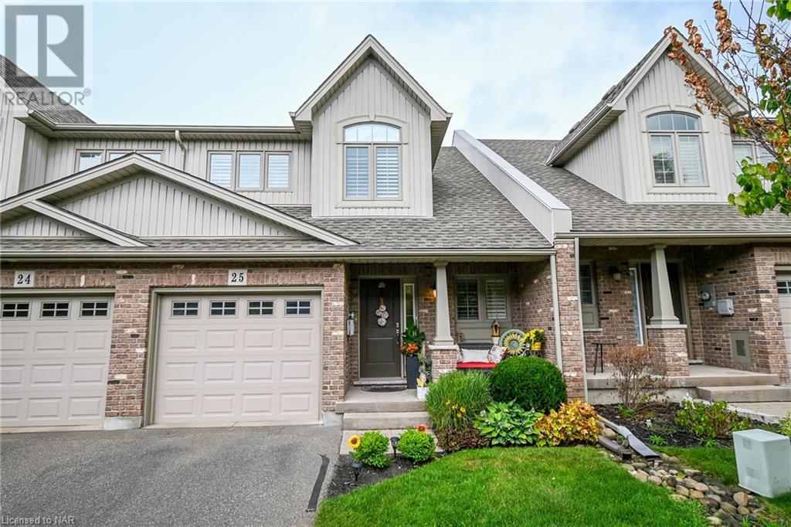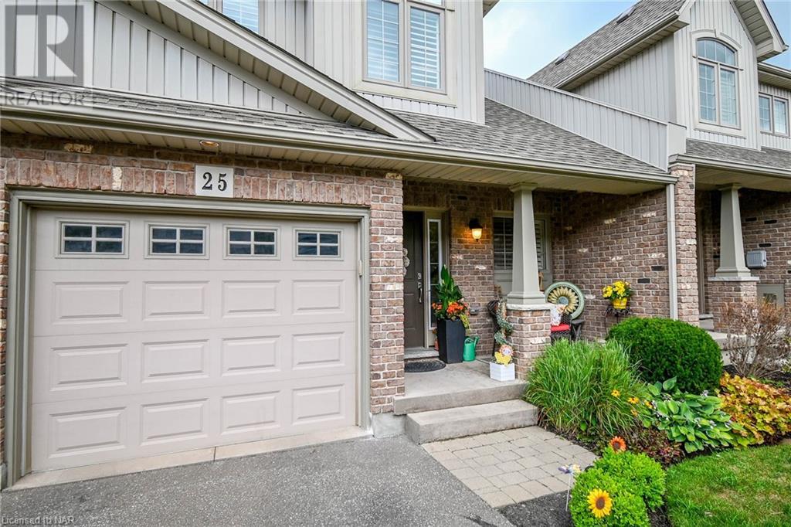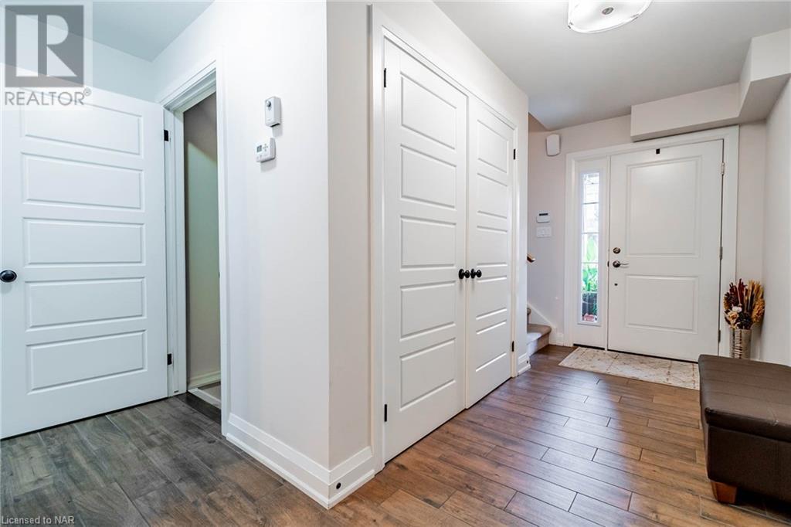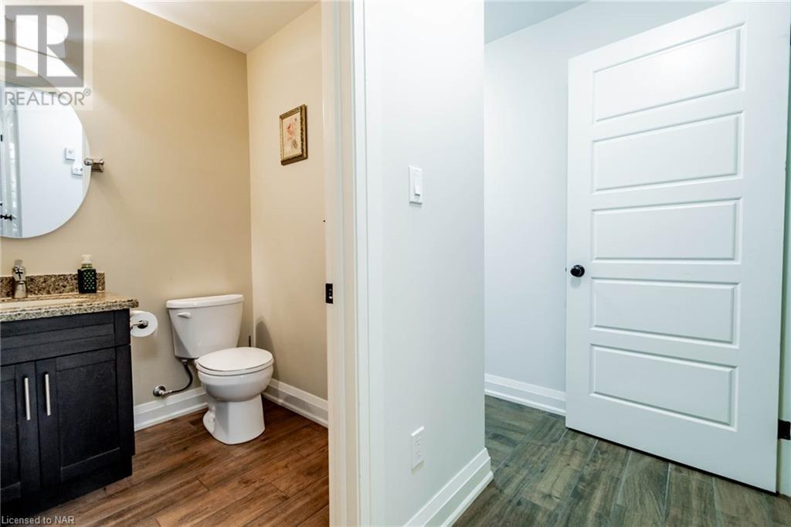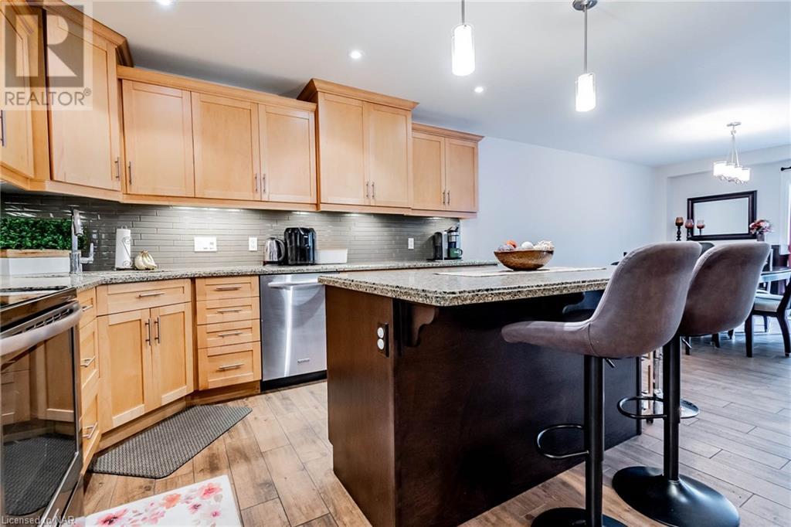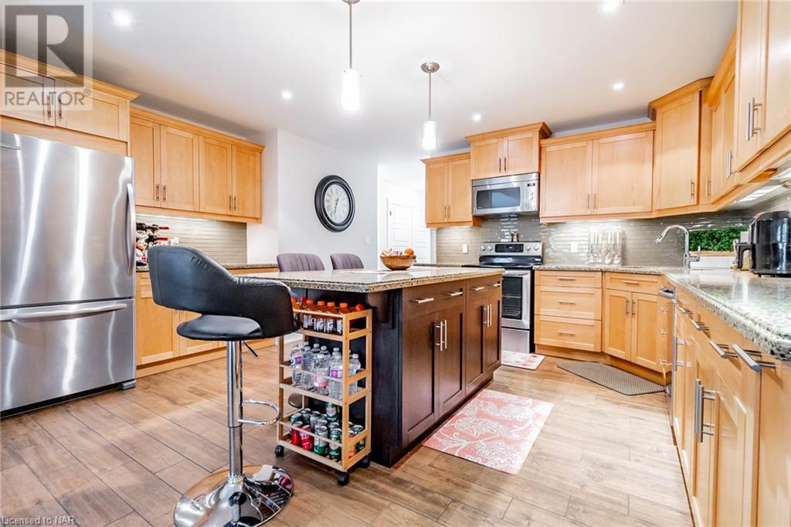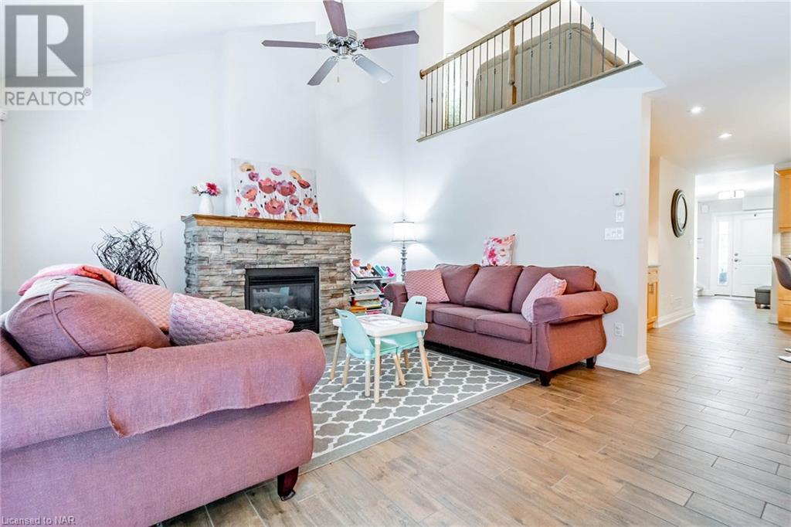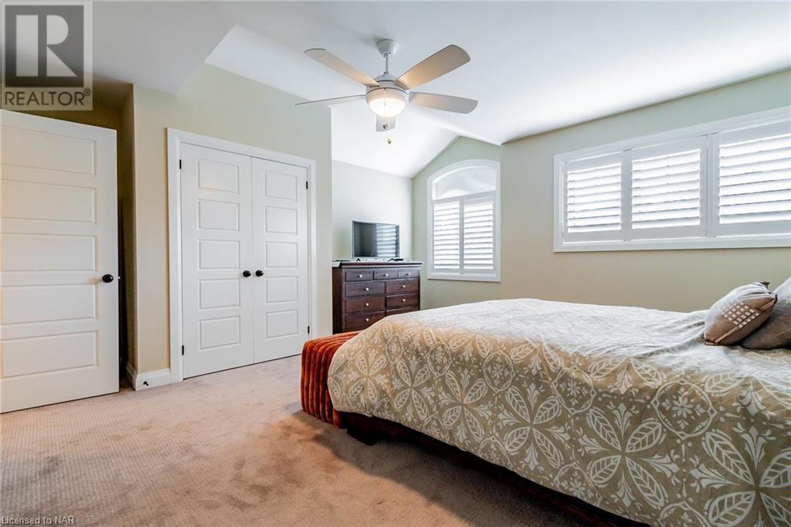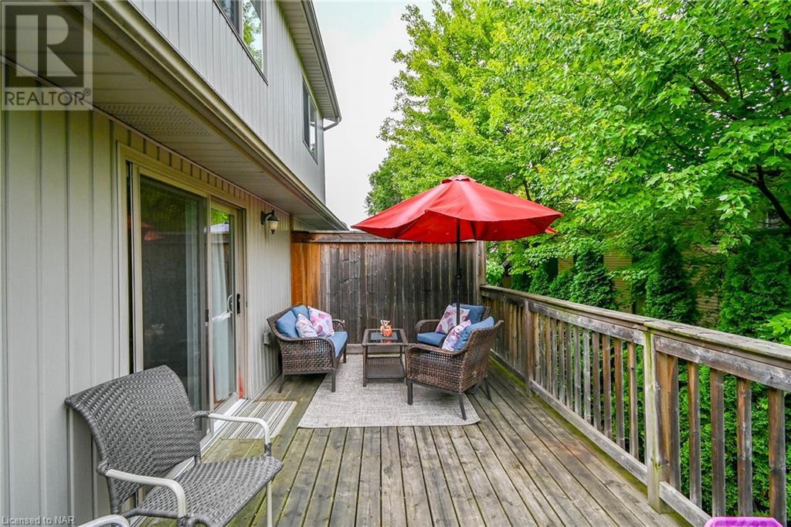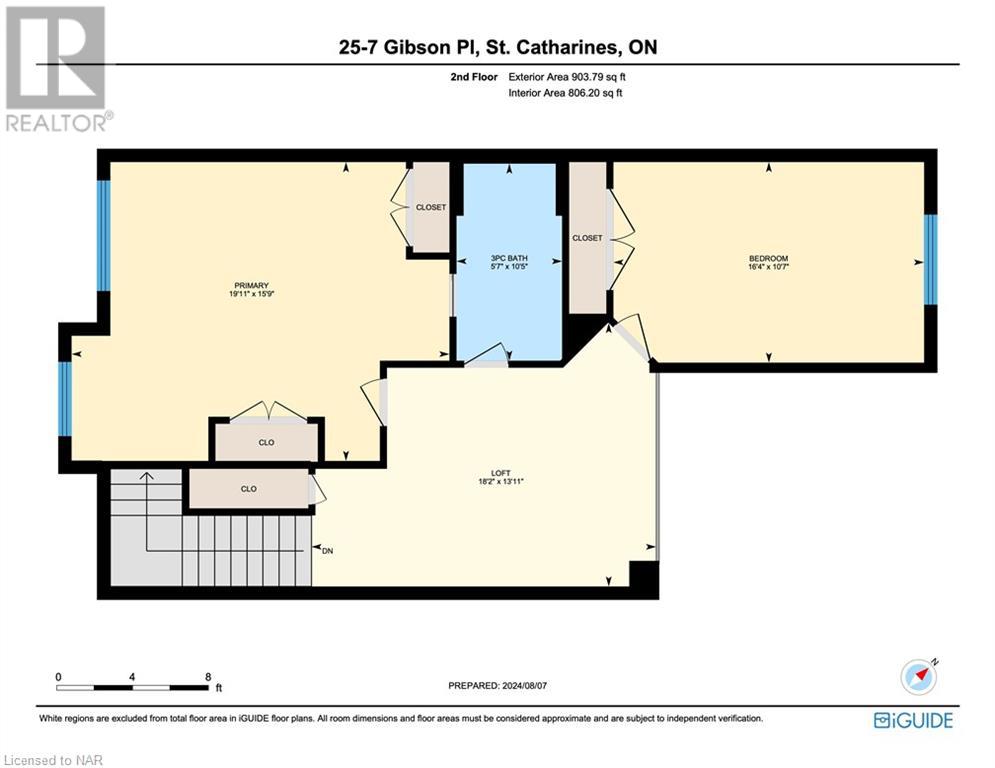7 Gibson Place Unit# 25 St. Catharines, Ontario L2R 0A3
$669,900Maintenance, Landscaping, Water
$218 Monthly
Maintenance, Landscaping, Water
$218 MonthlyExecutive Living at its best being offered at 7 Gibson Place steps to QEW highway, downtown Performing Arts & Meridian Centres, major shopping & most amenities. This 2-storey townhome, open concept main floor with 9 ft. & smooth ceilings, Kitchen that will impress with tons of maple cabinetry, generous size island with breakfast bar, dessert or beverage station, ample counter space, glass backsplash & under cabinet lighting & potlights. Dining & Great Rooms feature vaulted ceilings, gas fireplace with stone surround. Easy access to the patio with a gas line for endless BBQing & deck for more entertaining space. Tucked away you'll find the Powder Room & Laundry Room with upper cabinets to complete this floor. Second floor offers Primary Bedroom with extra closets & 3pc Ensuite privilege, 2nd Bedroom, Loft for space to enjoy a good read or watch TV that overlooks the Great Room. Basement finished with a huge Rec Room, stylish 4pc Bath with in-floor heating and Storage/Utility Room. California shutters & Central Vac. Attached garage with inside entry. Turn-key ready for you to spend more time on what matters to you! This vacant land condo fee includes grass cutting & snow removal, water, sprinkler system & parking. (id:56248)
Open House
This property has open houses!
2:00 pm
Ends at:4:00 pm
Fabulous 3 Bedrooms and 3 Bath with finished Basement townhome where you get the best of both worlds. Lawn care and snow removal for a nominal fee each month free up more time. Interior features inclu
Property Details
| MLS® Number | 40629362 |
| Property Type | Single Family |
| AmenitiesNearBy | Park, Place Of Worship, Public Transit, Schools |
| EquipmentType | Water Heater |
| Features | Southern Exposure, Paved Driveway, Automatic Garage Door Opener |
| ParkingSpaceTotal | 2 |
| RentalEquipmentType | Water Heater |
Building
| BathroomTotal | 3 |
| BedroomsAboveGround | 2 |
| BedroomsBelowGround | 1 |
| BedroomsTotal | 3 |
| Appliances | Central Vacuum, Dishwasher, Dryer, Refrigerator, Stove, Washer, Microwave Built-in, Window Coverings |
| ArchitecturalStyle | 2 Level |
| BasementDevelopment | Finished |
| BasementType | Full (finished) |
| ConstructionStyleAttachment | Attached |
| CoolingType | Central Air Conditioning |
| ExteriorFinish | Aluminum Siding, Metal, Vinyl Siding |
| FireProtection | Alarm System, Security System |
| FireplacePresent | Yes |
| FireplaceTotal | 1 |
| HalfBathTotal | 1 |
| HeatingFuel | Natural Gas |
| HeatingType | Forced Air |
| StoriesTotal | 2 |
| SizeInterior | 2271 Sqft |
| Type | Row / Townhouse |
| UtilityWater | Municipal Water |
Parking
| Attached Garage |
Land
| AccessType | Highway Nearby |
| Acreage | No |
| FenceType | Partially Fenced |
| LandAmenities | Park, Place Of Worship, Public Transit, Schools |
| Sewer | Municipal Sewage System |
| SizeDepth | 64 Ft |
| SizeFrontage | 23 Ft |
| SizeTotalText | Under 1/2 Acre |
| ZoningDescription | R4 |
Rooms
| Level | Type | Length | Width | Dimensions |
|---|---|---|---|---|
| Second Level | 3pc Bathroom | Measurements not available | ||
| Second Level | Loft | 18'2'' x 13'11'' | ||
| Second Level | Bedroom | 16'4'' x 10'7'' | ||
| Second Level | Primary Bedroom | 19'11'' x 15'9'' | ||
| Basement | Utility Room | Measurements not available | ||
| Basement | Storage | 22'5'' x 14'3'' | ||
| Basement | 4pc Bathroom | Measurements not available | ||
| Basement | Recreation Room | Measurements not available | ||
| Basement | Bedroom | 13'3'' x 10'7'' | ||
| Main Level | 2pc Bathroom | Measurements not available | ||
| Main Level | Laundry Room | 14'0'' x 10'7'' | ||
| Main Level | Dining Room | 14'9'' x 11'10'' | ||
| Main Level | Great Room | 14'0'' x 10'7'' | ||
| Main Level | Kitchen | 15'9'' x 13'8'' |
https://www.realtor.ca/real-estate/27261258/7-gibson-place-unit-25-st-catharines

