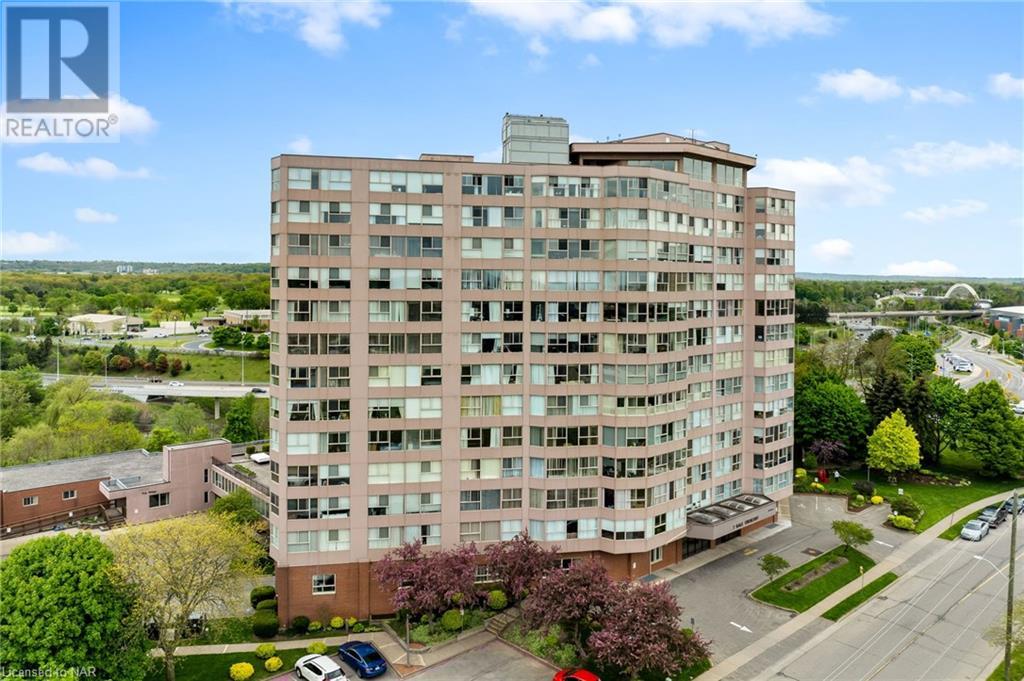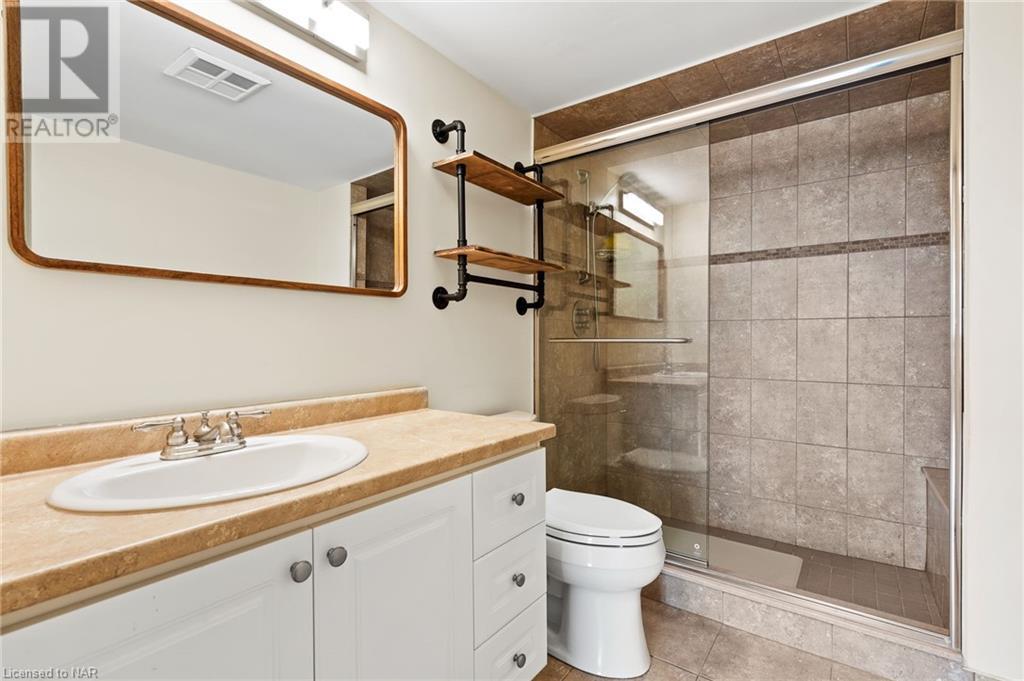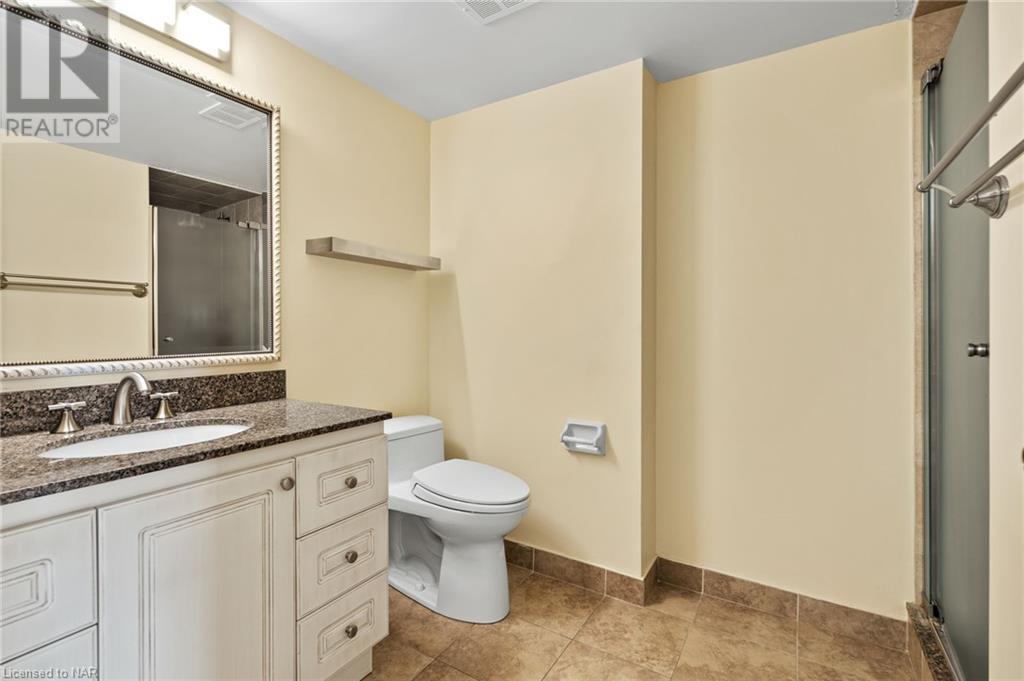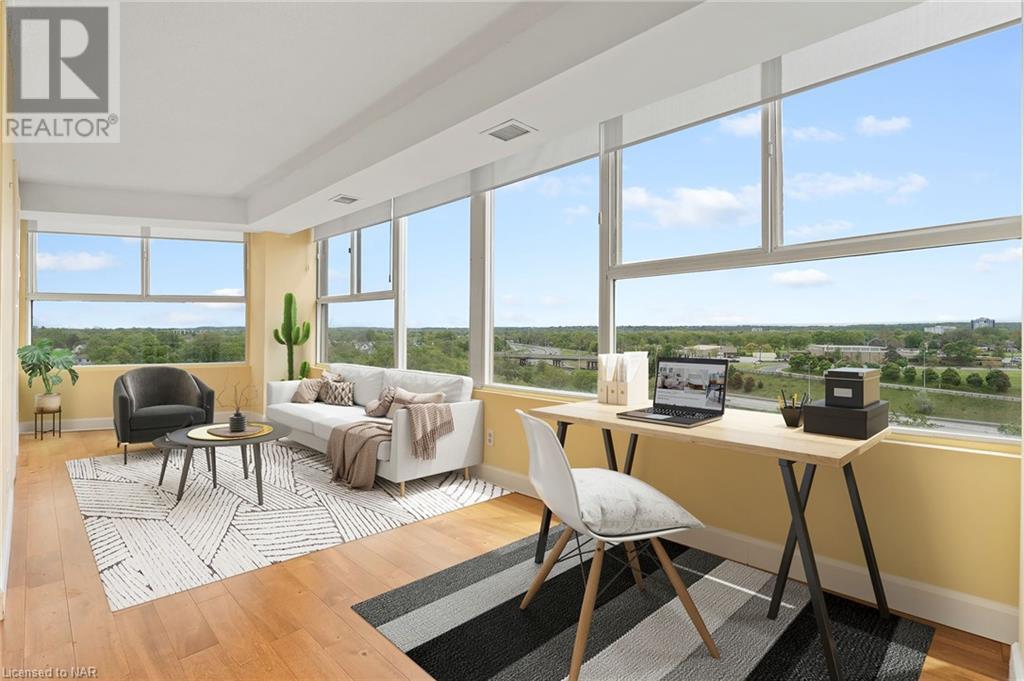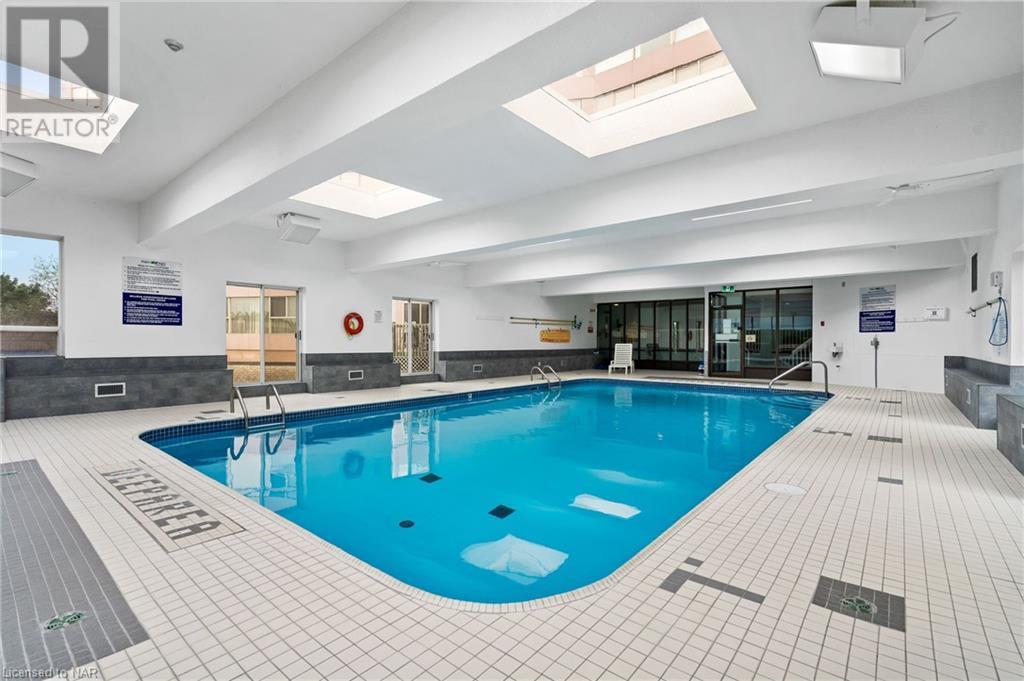3 Bedroom
2 Bathroom
1375 sqft
Central Air Conditioning
Forced Air, Heat Pump
Landscaped
$425,000Maintenance, Insurance, Cable TV, Heat, Electricity, Landscaping, Property Management, Water, Parking
$1,195.49 Monthly
Welcome to 7 Gale Crescent St. Catharines. If you love the energy & vibrancy of carefree living then Mill Run Condominiums is sure to be the perfect place to call Home! Calling 1st time homebuyers, down-sizers, or investors… this central downtown address is the perfect opportunity for you to invest. Are you looking to get into the market, or be the landlord, this condo with its fixed monthly costs, are certain to build your investment portfolio, reaching your financial goals faster. The open concept suite has 2+1 bedrooms & 2-full bathrooms. This condo has gorgeous south facing views of the St. Catharines escarpment. Huge wrap around windows flooding the suite with an abundance of natural light, remote controlled privacy blinds, upgraded kitchen & quality engineered hardwood flooring throughout. The primary bedroom has a newer closet system & updated bathroom with a walk-in shower. Enjoy the convenience of in-suite laundry, plenty of storage, Bell Fibe Better TV pkg, wifi, & assigned indoor parking for 1. Amenities: recently updated indoor pool/2021, fully renovated indoor parking, a car wash station, billiardsrm, workshop, gym, sauna, ping-pong/dartrm, cardrm, a huge common meetingrm w/kitchen to host gatherings. 2 rooftop terraces, 1 at the pool level & the other located above the Penthouse. From the top indoor observation area, experience the 360° observation area, take in the views of Niagara Falls, Toronto skylines, or enjoyable space to watch the fireworks! This Central location, close to the greatest amenities the area has to offer; the convenience of 2 golf courses within 5min radius, hiking/cycling trails, fishing, restaurants, wineries, shopping, hospital, Lake Ontario, Welland Canal, vineyards, wineries, Marina, local transit, Go Train, 406 & QEW… Whether you're commuting to work or exploring the hip local scene, everything you need is just moments away. Don't miss your chance to experience luxury living at its finest. Book a private showing today! (id:56248)
Property Details
|
MLS® Number
|
40574102 |
|
Property Type
|
Single Family |
|
AmenitiesNearBy
|
Golf Nearby, Hospital, Park, Place Of Worship, Playground, Public Transit, Schools, Shopping |
|
CommunityFeatures
|
Community Centre, School Bus |
|
Features
|
Ravine, Conservation/green Belt, Automatic Garage Door Opener |
|
ParkingSpaceTotal
|
1 |
Building
|
BathroomTotal
|
2 |
|
BedroomsAboveGround
|
3 |
|
BedroomsTotal
|
3 |
|
Amenities
|
Car Wash, Exercise Centre, Party Room |
|
Appliances
|
Dishwasher, Dryer, Refrigerator, Stove, Washer, Garage Door Opener |
|
BasementType
|
None |
|
ConstructedDate
|
1987 |
|
ConstructionStyleAttachment
|
Attached |
|
CoolingType
|
Central Air Conditioning |
|
ExteriorFinish
|
Brick, Metal |
|
Fixture
|
Ceiling Fans |
|
HeatingType
|
Forced Air, Heat Pump |
|
StoriesTotal
|
1 |
|
SizeInterior
|
1375 Sqft |
|
Type
|
Apartment |
|
UtilityWater
|
Municipal Water |
Parking
|
Underground
|
|
|
Visitor Parking
|
|
Land
|
AccessType
|
Highway Access, Highway Nearby |
|
Acreage
|
No |
|
LandAmenities
|
Golf Nearby, Hospital, Park, Place Of Worship, Playground, Public Transit, Schools, Shopping |
|
LandscapeFeatures
|
Landscaped |
|
Sewer
|
Municipal Sewage System |
|
ZoningDescription
|
R3 |
Rooms
| Level |
Type |
Length |
Width |
Dimensions |
|
Main Level |
Storage |
|
|
2'4'' x 5'1'' |
|
Main Level |
Storage |
|
|
7'7'' x 4'3'' |
|
Main Level |
Foyer |
|
|
12'10'' x 10'11'' |
|
Main Level |
3pc Bathroom |
|
|
9'2'' x 6'5'' |
|
Main Level |
Full Bathroom |
|
|
8'8'' x 7'0'' |
|
Main Level |
Dining Room |
|
|
14'6'' x 9'6'' |
|
Main Level |
Bedroom |
|
|
13'7'' x 9'4'' |
|
Main Level |
Primary Bedroom |
|
|
14'6'' x 12'10'' |
|
Main Level |
Living Room |
|
|
14'2'' x 16'8'' |
|
Main Level |
Kitchen |
|
|
14'8'' x 9'1'' |
|
Main Level |
Bedroom |
|
|
23'2'' x 8'10'' |
|
Main Level |
Laundry Room |
|
|
3'0'' x 5'11'' |
https://www.realtor.ca/real-estate/26889971/7-gale-crescent-unit-504-st-catharines

