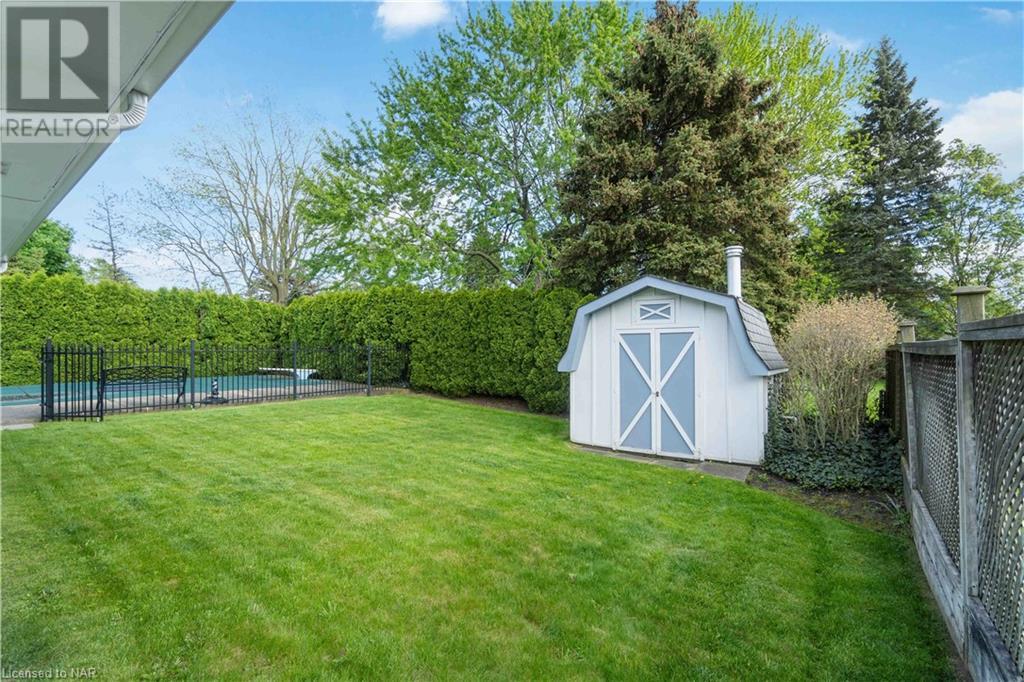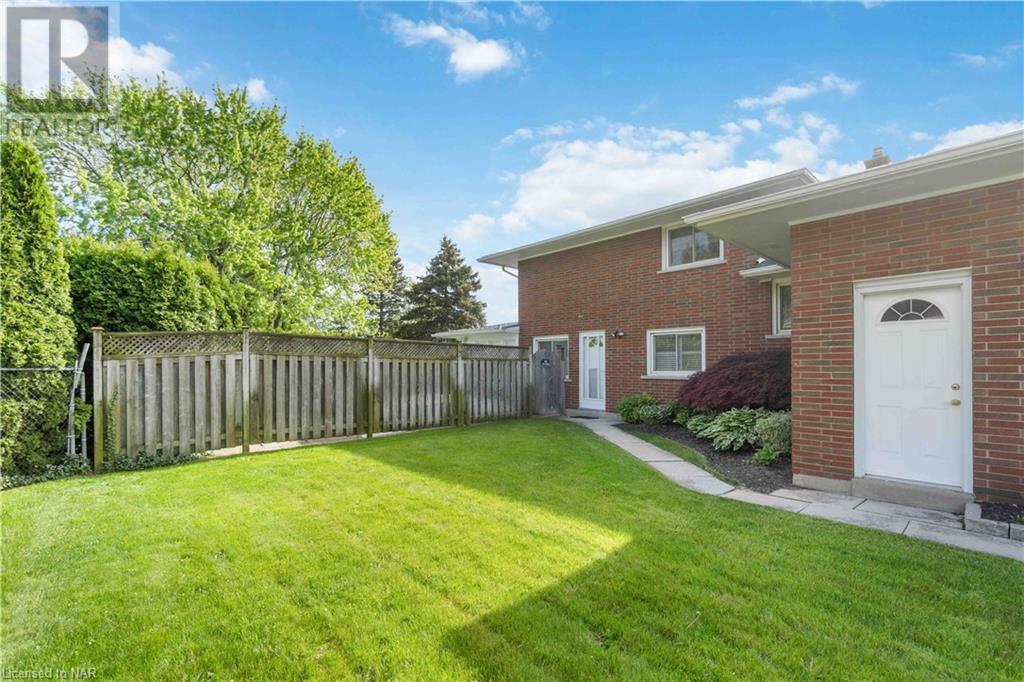3 Bedroom
2 Bathroom
1900 sqft
Fireplace
Inground Pool
Central Air Conditioning
Forced Air
$784,000
Nestled in desirable Rolling Acres Area this charming well kept back split offers a 3rd level ground floor walk out to sunroom and private yard with In-ground pool...From its well-manicured exterior to its thoughtfully designed interior spaces, this property offers a retreat for both relaxation and entertainment! Main level with combined living rm and dining rm, updated eat in kitchen with quartz counter tops , 3 good sized bedrooms. Third-level walkout with oversized sun room, offering direct access to the backyard oasis, to the inviting In-ground pool, surrounded by a spacious patio area ideal for lounging in the sun and entertaining! Lush landscaping and mature trees provide added privacy creating a serene retreat right in your own backyard. This home also offers a separate office area with sitting rm with its own private entrance (perfect to work or have a home base business) The lower level offers large rec room, 2nd kitchen and shower. Close to schools, shopping, Wineries and excellent restaurants, all within minutes. Convenient access to Highways 406 / QEW, for access to Toronto or USA, just a short drive away.... This Home is spotless, with lovely upgrades throughout. (id:56248)
Property Details
|
MLS® Number
|
40633252 |
|
Property Type
|
Single Family |
|
AmenitiesNearBy
|
Golf Nearby, Park, Place Of Worship, Playground, Schools, Shopping |
|
CommunityFeatures
|
Quiet Area |
|
EquipmentType
|
Water Heater |
|
Features
|
Automatic Garage Door Opener, In-law Suite |
|
ParkingSpaceTotal
|
5 |
|
PoolType
|
Inground Pool |
|
RentalEquipmentType
|
Water Heater |
|
Structure
|
Shed |
Building
|
BathroomTotal
|
2 |
|
BedroomsAboveGround
|
3 |
|
BedroomsTotal
|
3 |
|
Appliances
|
Dishwasher, Dryer, Refrigerator, Stove, Washer, Window Coverings |
|
BasementDevelopment
|
Finished |
|
BasementType
|
Full (finished) |
|
ConstructedDate
|
1966 |
|
ConstructionStyleAttachment
|
Detached |
|
CoolingType
|
Central Air Conditioning |
|
ExteriorFinish
|
Brick, Vinyl Siding |
|
FireplacePresent
|
Yes |
|
FireplaceTotal
|
1 |
|
FoundationType
|
Poured Concrete |
|
HalfBathTotal
|
1 |
|
HeatingFuel
|
Natural Gas |
|
HeatingType
|
Forced Air |
|
SizeInterior
|
1900 Sqft |
|
Type
|
House |
|
UtilityWater
|
Municipal Water |
Parking
Land
|
AccessType
|
Highway Access, Highway Nearby |
|
Acreage
|
No |
|
FenceType
|
Fence |
|
LandAmenities
|
Golf Nearby, Park, Place Of Worship, Playground, Schools, Shopping |
|
Sewer
|
Municipal Sewage System |
|
SizeDepth
|
130 Ft |
|
SizeFrontage
|
70 Ft |
|
SizeTotalText
|
Under 1/2 Acre |
|
ZoningDescription
|
R1b |
Rooms
| Level |
Type |
Length |
Width |
Dimensions |
|
Second Level |
4pc Bathroom |
|
|
Measurements not available |
|
Second Level |
Bedroom |
|
|
11'3'' x 10'9'' |
|
Second Level |
Bedroom |
|
|
10'6'' x 8'11'' |
|
Second Level |
Primary Bedroom |
|
|
14'3'' x 11'3'' |
|
Basement |
Kitchen |
|
|
25'0'' x 10'6'' |
|
Basement |
Recreation Room |
|
|
23'8'' x 12'9'' |
|
Lower Level |
2pc Bathroom |
|
|
Measurements not available |
|
Lower Level |
Sunroom |
|
|
29'0'' x 10'5'' |
|
Lower Level |
Sitting Room |
|
|
10'6'' x 6'1'' |
|
Lower Level |
Den |
|
|
11'6'' x 10'4'' |
|
Lower Level |
Family Room |
|
|
18'5'' x 10'6'' |
|
Main Level |
Dining Room |
|
|
11'0'' x 14'3'' |
|
Main Level |
Eat In Kitchen |
|
|
19'3'' x 10'9'' |
|
Main Level |
Living Room |
|
|
12'0'' x 14'3'' |
|
Main Level |
Foyer |
|
|
8'2'' x 5'8'' |
https://www.realtor.ca/real-estate/27343883/6950-waterloo-drive-niagara-falls

































