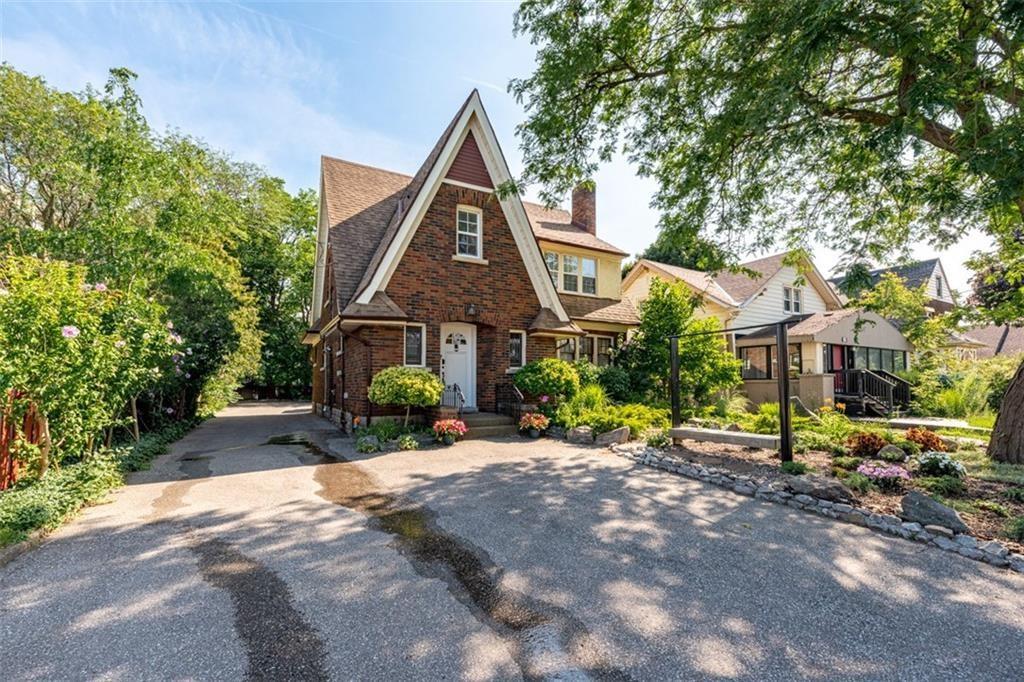1 Bedroom
2 Bathroom
1750 sqft
2 Level
Window Air Conditioner
Radiant Heat
$1,980 Monthly
Absolutely charming character home right in the heart of niagara falls. Lovingly maintained this home has tons of space and features a large formal living room and dining room, kitchen, 1 spacious bedroom and 2 bathrooms. Convenient location with lots of parking in the backyard and beautifully maintained yard. (id:56248)
Property Details
|
MLS® Number
|
H4204702 |
|
Property Type
|
Single Family |
|
EquipmentType
|
None |
|
Features
|
Paved Driveway, No Pet Home |
|
ParkingSpaceTotal
|
6 |
|
RentalEquipmentType
|
None |
Building
|
BathroomTotal
|
2 |
|
BedroomsAboveGround
|
1 |
|
BedroomsTotal
|
1 |
|
Appliances
|
Dryer, Refrigerator, Stove, Washer, Furniture, Window Coverings |
|
ArchitecturalStyle
|
2 Level |
|
BasementDevelopment
|
Unfinished |
|
BasementType
|
Full (unfinished) |
|
ConstructedDate
|
1930 |
|
ConstructionStyleAttachment
|
Detached |
|
CoolingType
|
Window Air Conditioner |
|
ExteriorFinish
|
Brick |
|
FoundationType
|
Block |
|
HalfBathTotal
|
1 |
|
HeatingFuel
|
Natural Gas |
|
HeatingType
|
Radiant Heat |
|
StoriesTotal
|
2 |
|
SizeExterior
|
1750 Sqft |
|
SizeInterior
|
1750 Sqft |
|
Type
|
House |
|
UtilityWater
|
Municipal Water |
Parking
Land
|
Acreage
|
No |
|
Sewer
|
Municipal Sewage System |
|
SizeDepth
|
143 Ft |
|
SizeFrontage
|
50 Ft |
|
SizeIrregular
|
50 X 143.14 |
|
SizeTotalText
|
50 X 143.14|under 1/2 Acre |
|
SoilType
|
Clay |
Rooms
| Level |
Type |
Length |
Width |
Dimensions |
|
Second Level |
4pc Bathroom |
|
|
Measurements not available |
|
Second Level |
Primary Bedroom |
|
|
16' 0'' x 11' 0'' |
|
Ground Level |
Dining Room |
|
|
17' 2'' x 11' 4'' |
|
Ground Level |
2pc Bathroom |
|
|
Measurements not available |
|
Ground Level |
Kitchen |
|
|
15' 0'' x 10' 4'' |
|
Ground Level |
Living Room |
|
|
19' 4'' x 14' 2'' |
https://www.realtor.ca/real-estate/27325775/6942-lundys-lane-niagara-falls

































