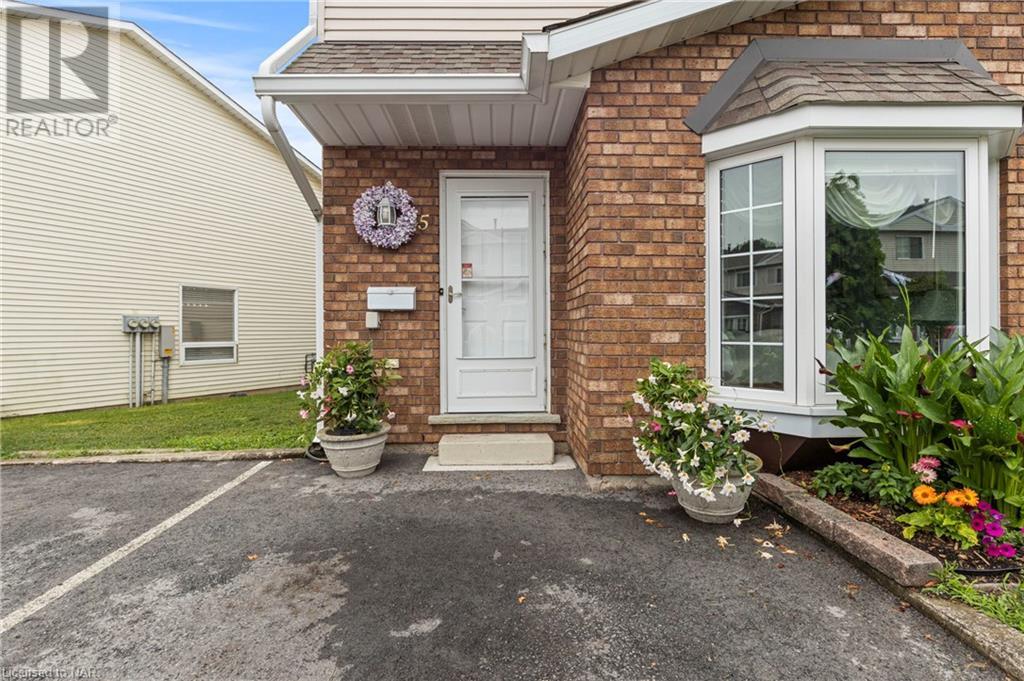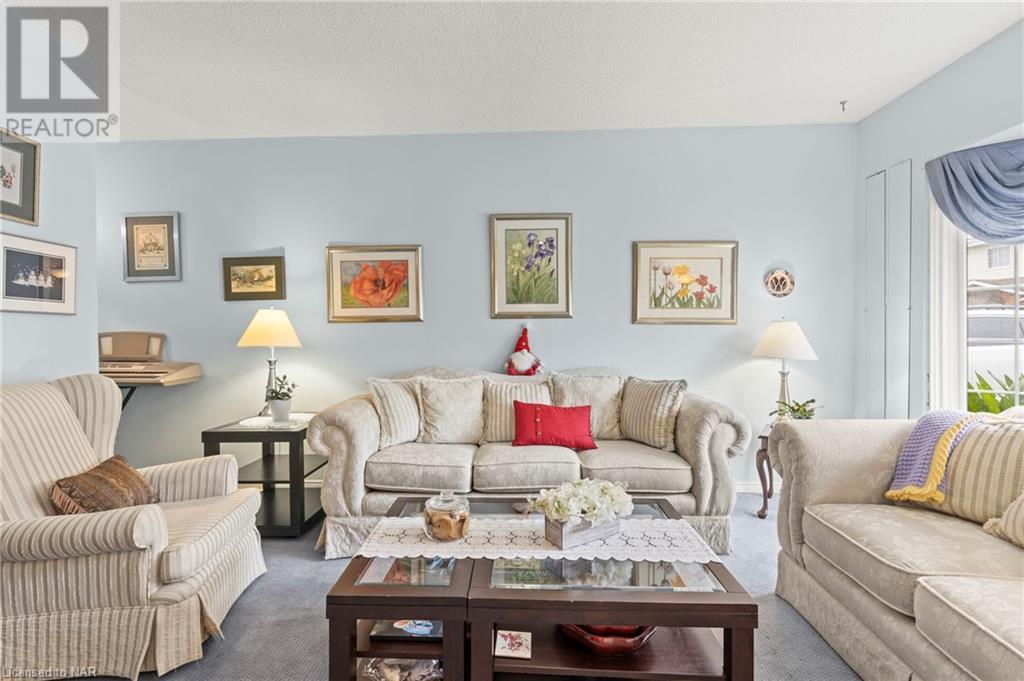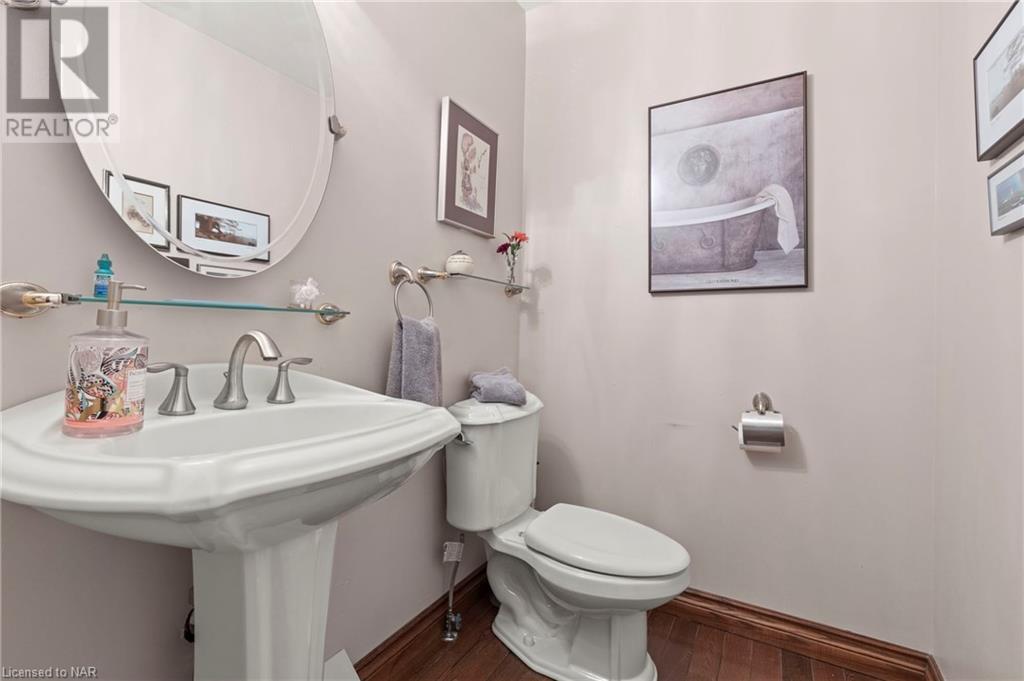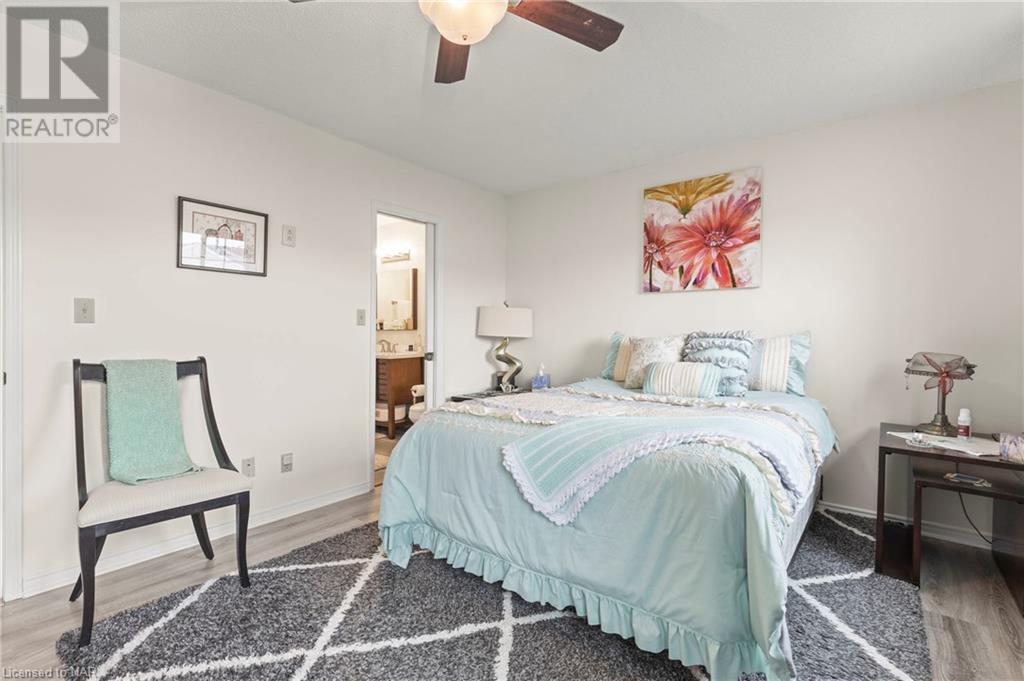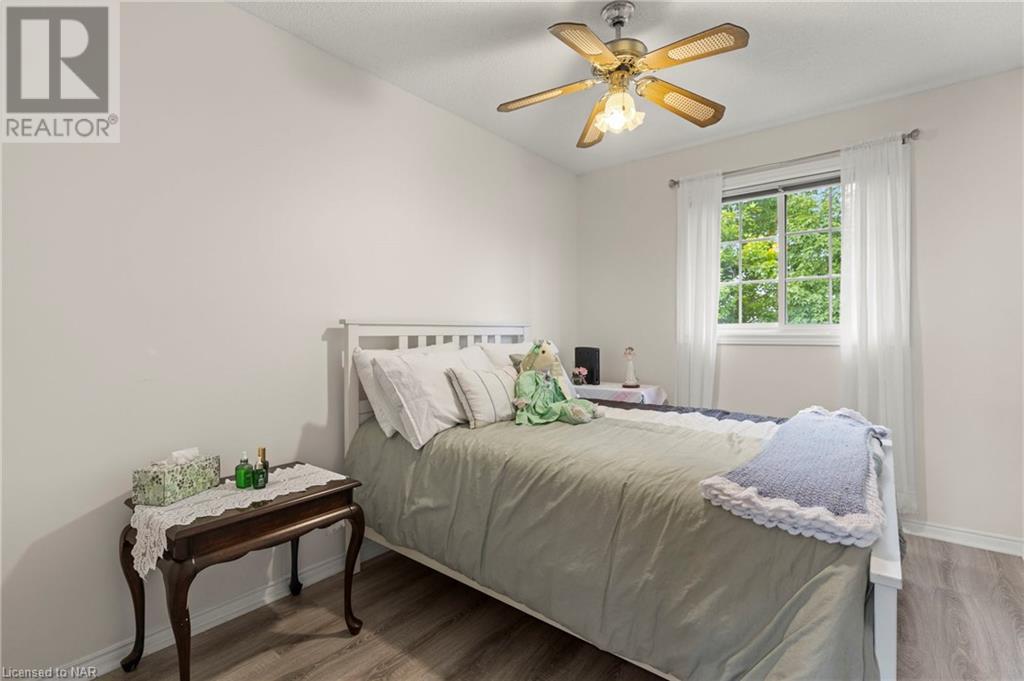6910 Kalar Road Unit# 15 Niagara Falls, Ontario L2H 2T7
$529,900Maintenance, Insurance, Landscaping, Parking
$230 Monthly
Maintenance, Insurance, Landscaping, Parking
$230 MonthlyDiscover the charm and comfort of 6910 Kalar rd unit 15, this appealing condominium townhouse stands out with its corner lot location, offering an abundance of natural light that fills the open and inviting living spaces. Ideal for first-time homebuyers and families, the property combines modern features with practicality. With a beautifully updated kitchen/granite counters, newer built in appliances, 3 bedrooms, 2 bathrooms provide comfort, while ample storage spaces maintain organization. The added convenience of being close to visitor parking makes daily life more hassle-free. With its proximity to the iconic Niagara Falls, schools, shopping centers, and essential services, this townhouse not only prioritizes style and comfort but also boasts a strategic location for a delightful lifestyle.” (id:56248)
Property Details
| MLS® Number | 40629341 |
| Property Type | Single Family |
| AmenitiesNearBy | Park, Place Of Worship, Playground, Public Transit, Schools, Shopping |
| CommunityFeatures | Quiet Area, School Bus |
| EquipmentType | Furnace |
| Features | Paved Driveway |
| ParkingSpaceTotal | 1 |
| RentalEquipmentType | Furnace |
Building
| BathroomTotal | 2 |
| BedroomsAboveGround | 3 |
| BedroomsTotal | 3 |
| Appliances | Dishwasher, Dryer, Microwave, Refrigerator, Stove, Washer, Range - Gas |
| ArchitecturalStyle | 2 Level |
| BasementDevelopment | Finished |
| BasementType | Full (finished) |
| ConstructionStyleAttachment | Attached |
| CoolingType | Central Air Conditioning |
| ExteriorFinish | Brick, Vinyl Siding |
| FoundationType | Poured Concrete |
| HalfBathTotal | 1 |
| HeatingType | Forced Air |
| StoriesTotal | 2 |
| SizeInterior | 1870 Sqft |
| Type | Row / Townhouse |
| UtilityWater | Municipal Water |
Land
| Acreage | No |
| FenceType | Partially Fenced |
| LandAmenities | Park, Place Of Worship, Playground, Public Transit, Schools, Shopping |
| Sewer | Municipal Sewage System |
| ZoningDescription | R4 |
Rooms
| Level | Type | Length | Width | Dimensions |
|---|---|---|---|---|
| Second Level | Bedroom | 12'8'' x 8'1'' | ||
| Second Level | Bedroom | 12'8'' x 8'1'' | ||
| Second Level | Primary Bedroom | 14'3'' x 11'2'' | ||
| Basement | Recreation Room | 14'7'' x 16'2'' | ||
| Main Level | 3pc Bathroom | Measurements not available | ||
| Main Level | 2pc Bathroom | Measurements not available | ||
| Main Level | Living Room | 15'0'' x 9'8'' | ||
| Main Level | Dining Room | 16'6'' x 6'7'' | ||
| Main Level | Kitchen | 16'6'' x 9'6'' |
https://www.realtor.ca/real-estate/27271383/6910-kalar-road-unit-15-niagara-falls



