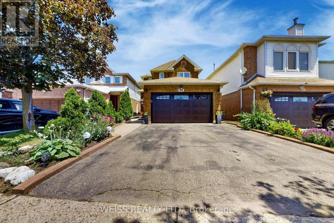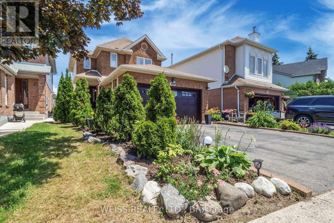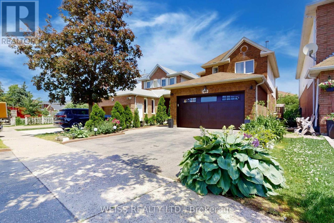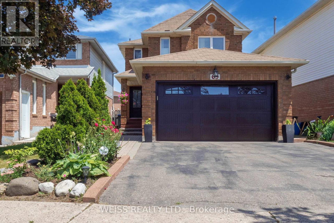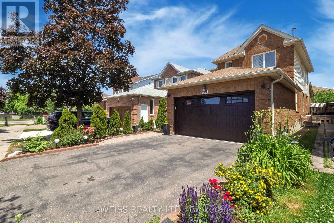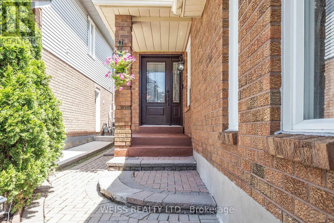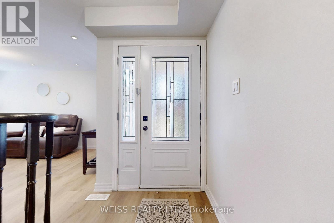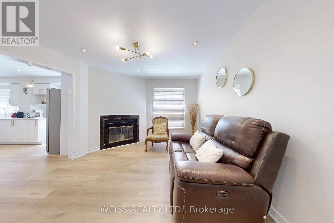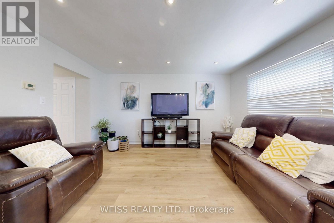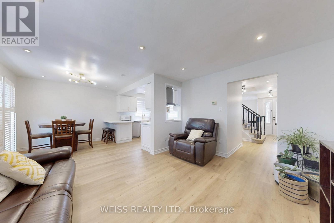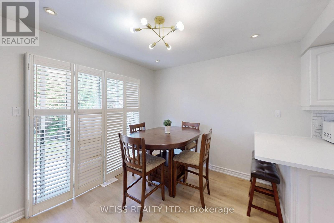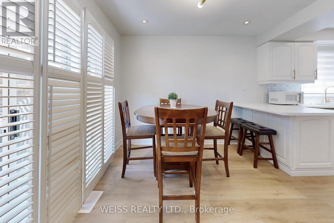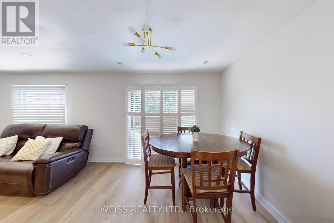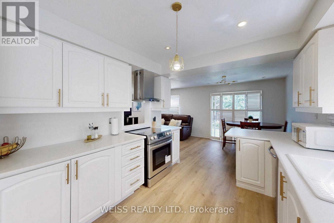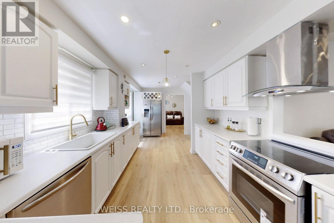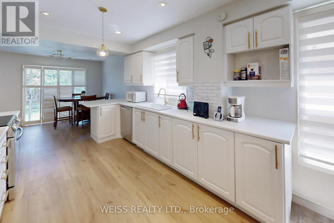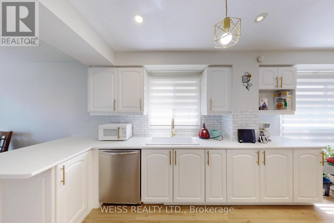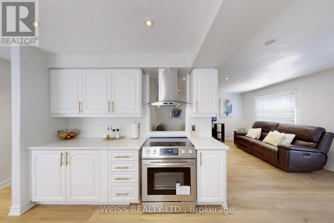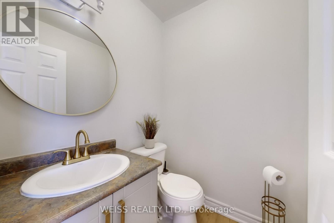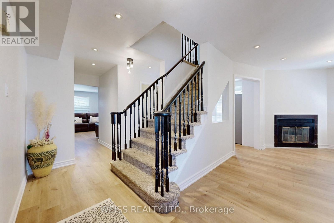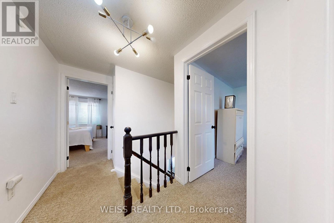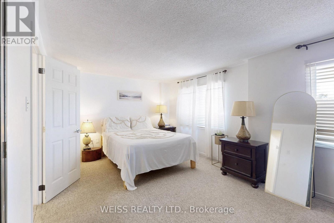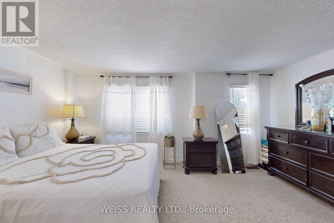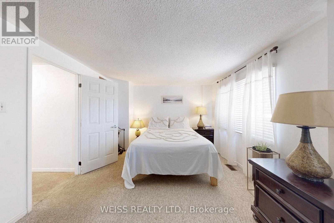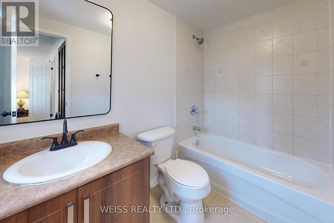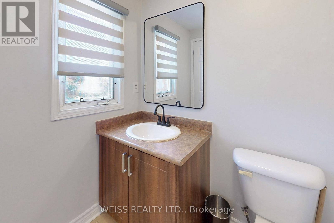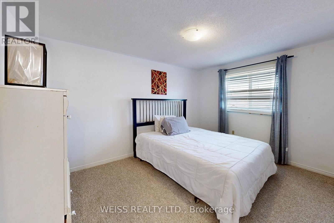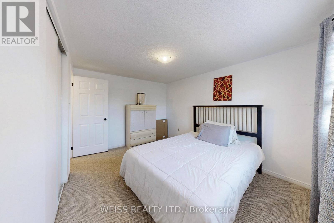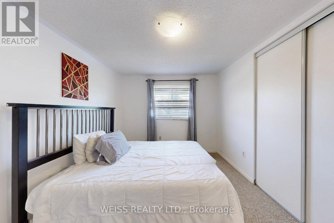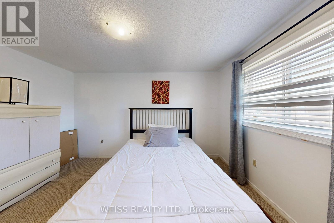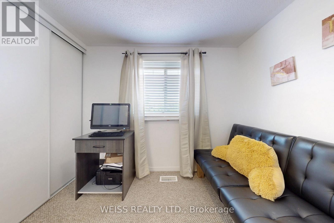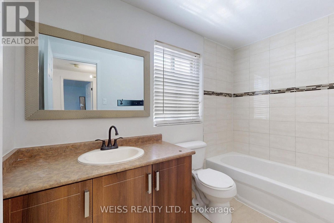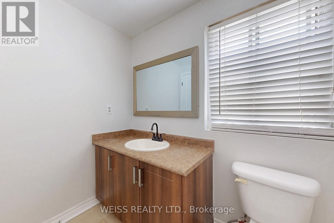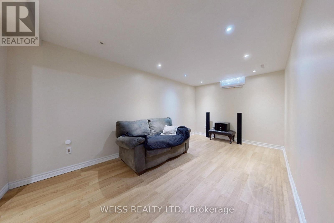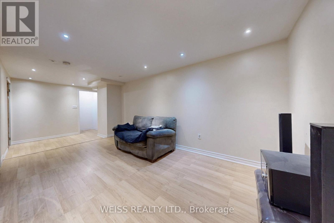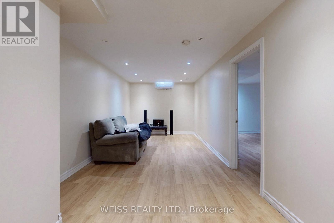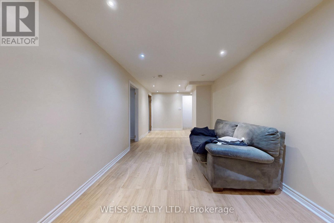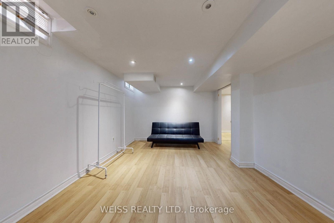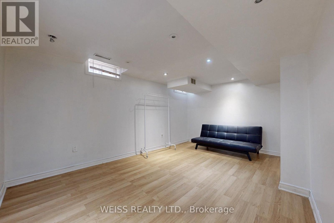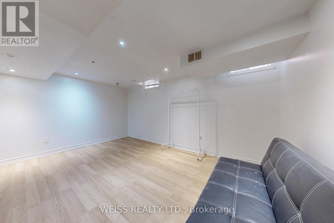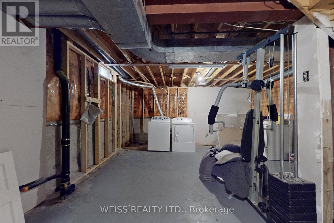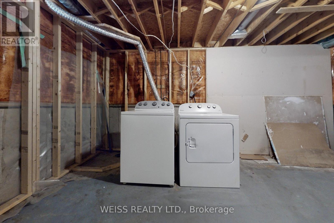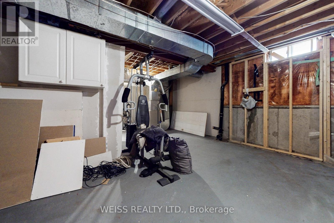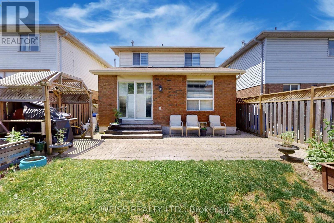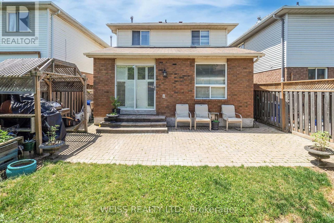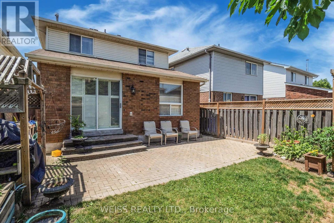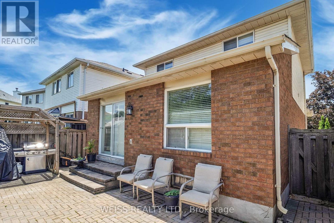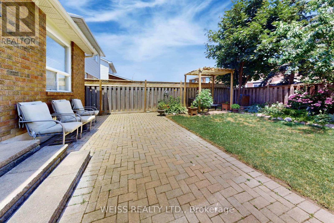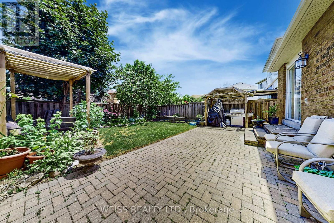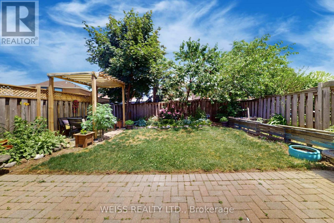4 Bedroom
3 Bathroom
1,500 - 2,000 ft2
Fireplace
Central Air Conditioning
Forced Air
$939,900
Gorgeous Home in Wonderful Sought-After Neighbourhood. Walking Distance to Many Amenities. Close to Schools, 401 Hwy, Shoppers World Mall and Bus Terminal. Potential for In-Law Suite With Approved License from the City. Newly Updated Kitchen With New Countertops, New Stove, New Dishwasher, Backsplash, Freshly Painted And Updated Flooring. Family Room With Fireplace And Walk Out to Patio, Lovely Garden, And Much, Much More. Must Be Seen!!! Easy Showings!!! (id:56248)
Property Details
|
MLS® Number
|
W12246440 |
|
Property Type
|
Single Family |
|
Community Name
|
Fletcher's West |
|
Parking Space Total
|
4 |
Building
|
Bathroom Total
|
3 |
|
Bedrooms Above Ground
|
3 |
|
Bedrooms Below Ground
|
1 |
|
Bedrooms Total
|
4 |
|
Age
|
31 To 50 Years |
|
Appliances
|
Dishwasher, Dryer, Microwave, Hood Fan, Stove, Washer, Refrigerator |
|
Basement Development
|
Finished |
|
Basement Type
|
N/a (finished) |
|
Construction Style Attachment
|
Detached |
|
Cooling Type
|
Central Air Conditioning |
|
Exterior Finish
|
Brick |
|
Fireplace Present
|
Yes |
|
Flooring Type
|
Hardwood, Ceramic, Carpeted, Laminate |
|
Foundation Type
|
Block |
|
Half Bath Total
|
1 |
|
Heating Fuel
|
Electric |
|
Heating Type
|
Forced Air |
|
Stories Total
|
2 |
|
Size Interior
|
1,500 - 2,000 Ft2 |
|
Type
|
House |
|
Utility Water
|
Municipal Water |
Parking
Land
|
Acreage
|
No |
|
Sewer
|
Sanitary Sewer |
|
Size Depth
|
115 Ft ,2 In |
|
Size Frontage
|
30 Ft ,1 In |
|
Size Irregular
|
30.1 X 115.2 Ft |
|
Size Total Text
|
30.1 X 115.2 Ft |
Rooms
| Level |
Type |
Length |
Width |
Dimensions |
|
Second Level |
Primary Bedroom |
1.98 m |
3.46 m |
1.98 m x 3.46 m |
|
Second Level |
Bedroom 2 |
2.84 m |
2.96 m |
2.84 m x 2.96 m |
|
Second Level |
Bedroom 3 |
4.07 m |
3.07 m |
4.07 m x 3.07 m |
|
Basement |
Living Room |
6.25 m |
4.86 m |
6.25 m x 4.86 m |
|
Main Level |
Living Room |
4.61 m |
3.31 m |
4.61 m x 3.31 m |
|
Main Level |
Dining Room |
3.23 m |
3.07 m |
3.23 m x 3.07 m |
|
Main Level |
Kitchen |
5.92 m |
2.96 m |
5.92 m x 2.96 m |
|
Main Level |
Family Room |
5.26 m |
3.97 m |
5.26 m x 3.97 m |
https://www.realtor.ca/real-estate/28523651/69-wooliston-crescent-brampton-fletchers-west-fletchers-west

