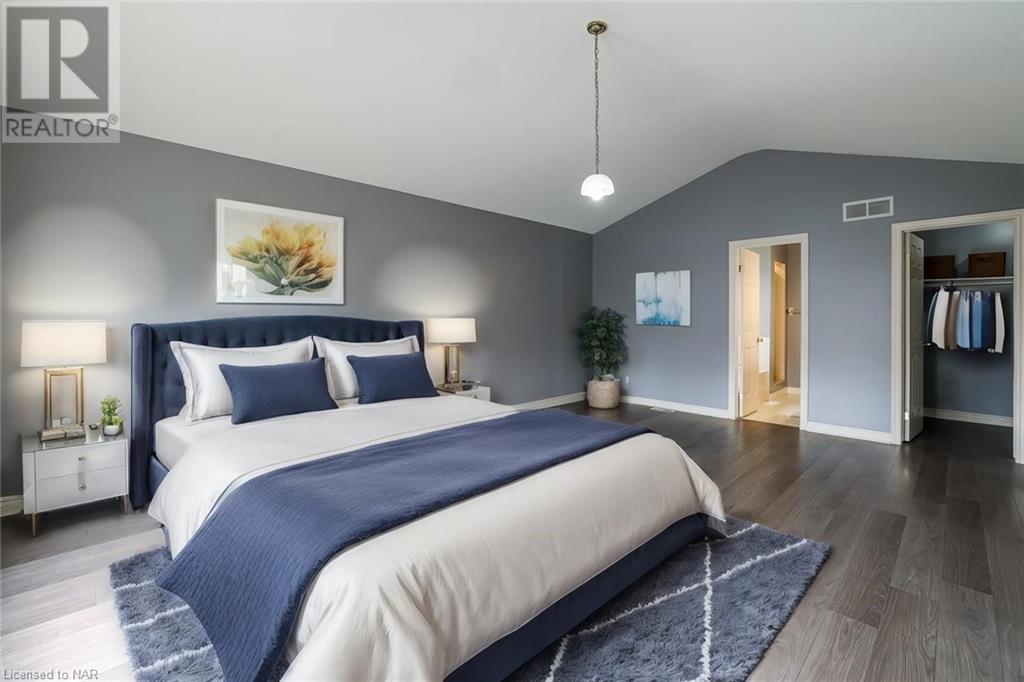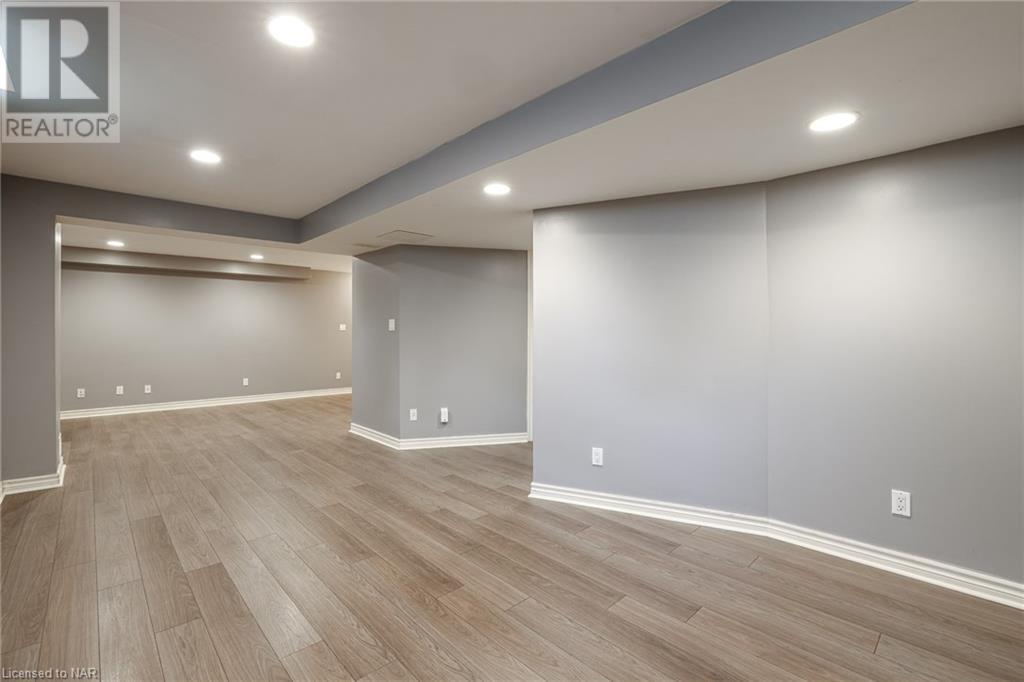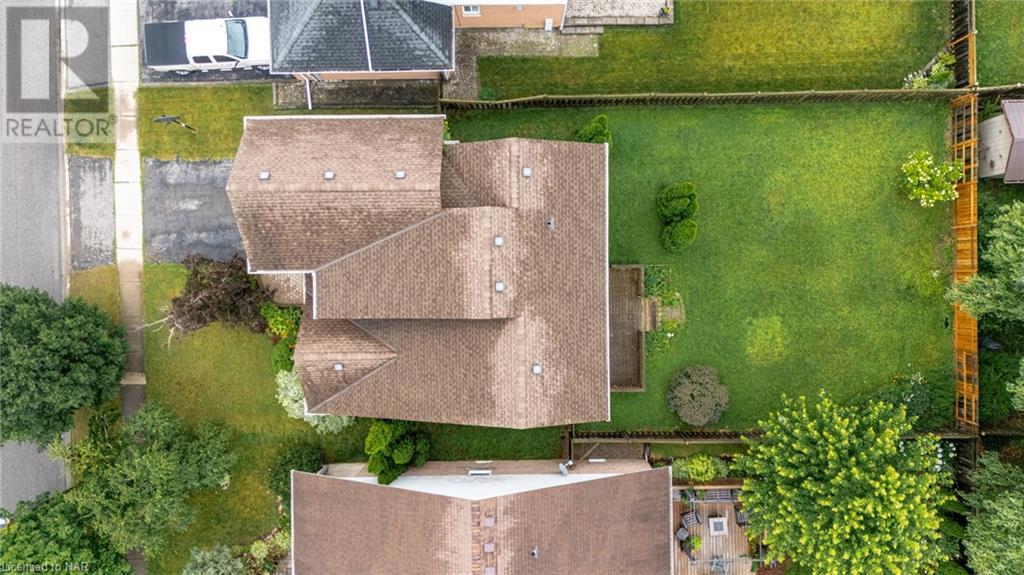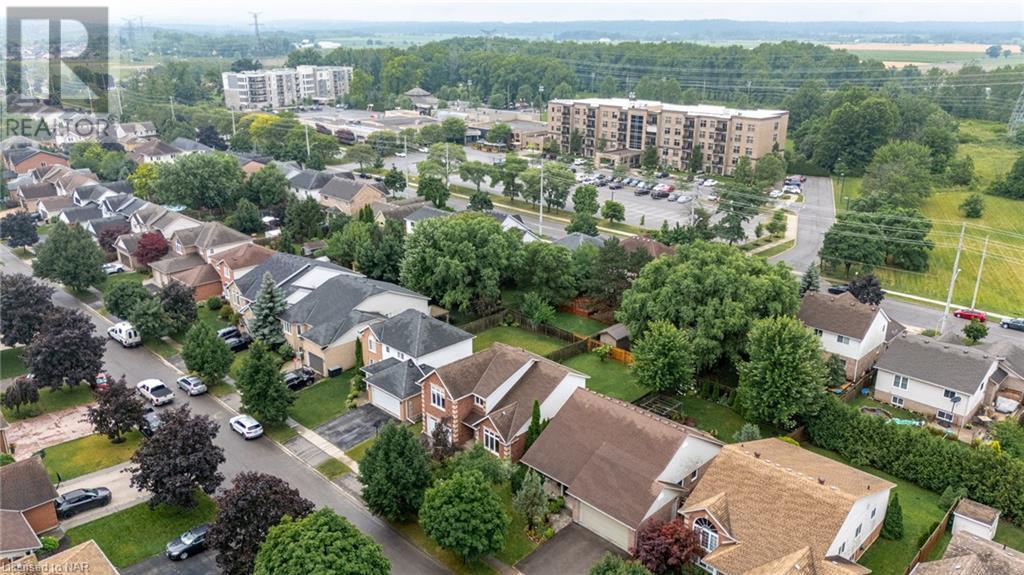3 Bedroom
4 Bathroom
1954 sqft
2 Level
Central Air Conditioning
Forced Air
$845,000
68 Farris Avenue, is a lovely family home located in the west end of St.Catharines. The home offers four bathrooms and three bedrooms, one being a very large primary suite with a walk-in closet and ensuite bathroom. When entering the home, your eyes will naturally be drawn to the high vaulted ceiling in the living room, as well as the great central staircase design, which gives a natural separation between the living and dining area but at the same time offers great flow and connection. Hardwood floors run through the majority of the main floor. These floors can be easily refinished which is budget friendly for any future renovation plans. The kitchen is a good size with lots of cupboard and counter space. The open concept with the dining area, is perfect for entertaining. There is also a sliding door leading to the wooden deck and backyard. Also on the main floor you will find a convenient two-piece bathroom, access to the garage, and a mudroom area, which could be modified into a main floor laundry area. Upstairs, along with the impressive sized primary suite are two additional bedrooms, the family bathroom and a small loft area which would make a great reading nook, office space or play area. The basement offers a good size family room and three piece bathroom. The laundry area is also located in the basement and there is plenty of room still for storage, but if storage is not a priority, you can finish the area into a bonus room. Outside there is a good size backyard that is fenced and could easily accommodate a pool and play equipment. This west-end neighbourhood is close to schools, parks, the hospital, shopping, and the trendy downtown. Let's not forget it is also the gateway into St.Catharines and Lincoln's Wine Country! (id:56248)
Open House
This property has open houses!
Starts at:
2:00 pm
Ends at:
4:00 pm
Property Details
|
MLS® Number
|
40606830 |
|
Property Type
|
Single Family |
|
AmenitiesNearBy
|
Hospital, Park, Place Of Worship, Playground, Public Transit, Schools |
|
EquipmentType
|
Water Heater |
|
Features
|
Paved Driveway, Sump Pump, Automatic Garage Door Opener |
|
ParkingSpaceTotal
|
3 |
|
RentalEquipmentType
|
Water Heater |
Building
|
BathroomTotal
|
4 |
|
BedroomsAboveGround
|
3 |
|
BedroomsTotal
|
3 |
|
Appliances
|
Dishwasher, Dryer, Refrigerator, Stove, Washer, Window Coverings, Garage Door Opener |
|
ArchitecturalStyle
|
2 Level |
|
BasementDevelopment
|
Partially Finished |
|
BasementType
|
Full (partially Finished) |
|
ConstructedDate
|
1997 |
|
ConstructionStyleAttachment
|
Detached |
|
CoolingType
|
Central Air Conditioning |
|
ExteriorFinish
|
Brick Veneer, Vinyl Siding |
|
Fixture
|
Ceiling Fans |
|
FoundationType
|
Poured Concrete |
|
HalfBathTotal
|
1 |
|
HeatingFuel
|
Natural Gas |
|
HeatingType
|
Forced Air |
|
StoriesTotal
|
2 |
|
SizeInterior
|
1954 Sqft |
|
Type
|
House |
|
UtilityWater
|
Municipal Water |
Parking
Land
|
Acreage
|
No |
|
LandAmenities
|
Hospital, Park, Place Of Worship, Playground, Public Transit, Schools |
|
Sewer
|
Municipal Sewage System |
|
SizeDepth
|
115 Ft |
|
SizeFrontage
|
48 Ft |
|
SizeTotalText
|
Under 1/2 Acre |
|
ZoningDescription
|
R1 |
Rooms
| Level |
Type |
Length |
Width |
Dimensions |
|
Second Level |
4pc Bathroom |
|
|
5'10'' x 7'3'' |
|
Second Level |
Bedroom |
|
|
11'8'' x 11'0'' |
|
Second Level |
Bedroom |
|
|
10'9'' x 11'2'' |
|
Second Level |
4pc Bathroom |
|
|
8'0'' x 7'4'' |
|
Second Level |
Primary Bedroom |
|
|
19'11'' x 14'8'' |
|
Basement |
Other |
|
|
16'11'' x 12'0'' |
|
Basement |
3pc Bathroom |
|
|
6'5'' x 7'8'' |
|
Basement |
Family Room |
|
|
11'0'' x 29'2'' |
|
Main Level |
Mud Room |
|
|
8'3'' x 5'10'' |
|
Main Level |
2pc Bathroom |
|
|
4'6'' x 5'1'' |
|
Main Level |
Kitchen |
|
|
10'0'' x 11'9'' |
|
Main Level |
Dining Room |
|
|
13'9'' x 17'11'' |
|
Main Level |
Living Room |
|
|
17'2'' x 12'0'' |
https://www.realtor.ca/real-estate/27161912/68-farris-avenue-st-catharines











































