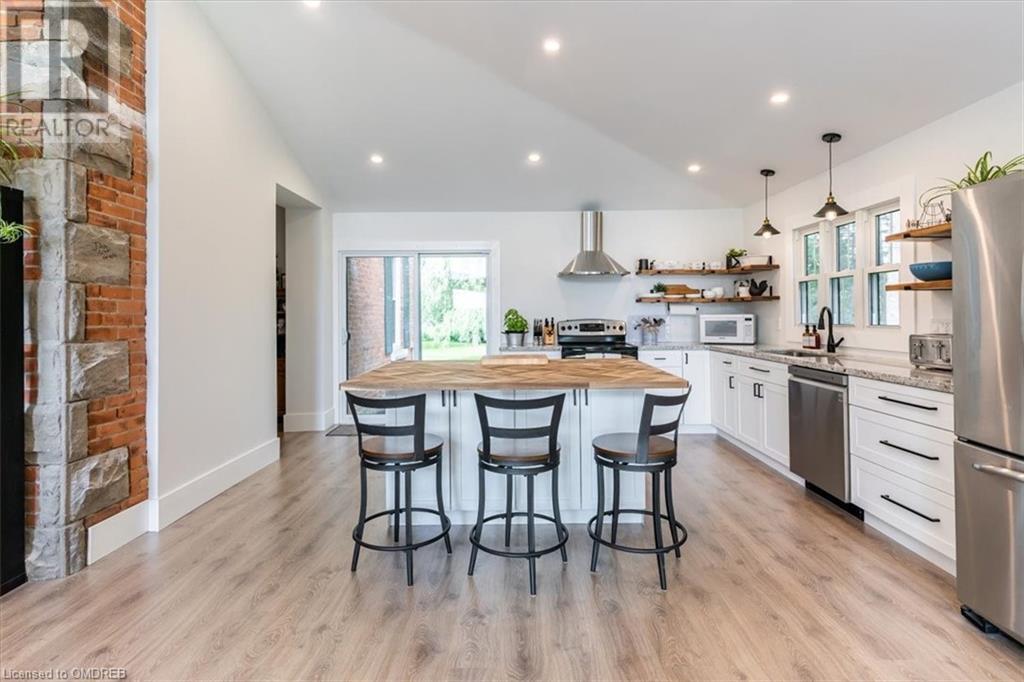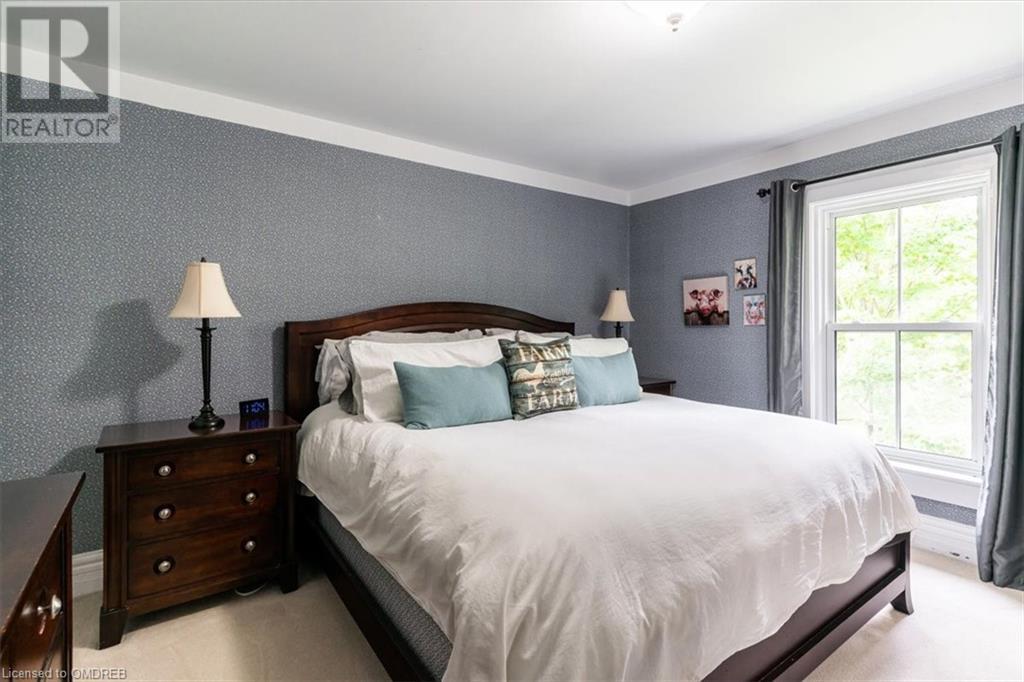5 Bedroom
4 Bathroom
3317 sqft
Fireplace
Central Air Conditioning
Forced Air
Acreage
$2,998,000
One of a kind :Park like setting surrounding this renovated & updated 5 bedroom Century home. Modern kitchen with granite countertops, large Island , vaulted ceilings , open to family room. 9Ft ceilings throughout main level pantry, coffee station, walk in hall closet & laundry room. Separate living room with fireplace & large bright dining room. New main 4pc bath , primary bedroom with 3pc ensuite, walk out to balcony from second floor . Third floor retreat consists of bedroom, office & sitting room area. Stunning views! Picture windows overlooking 62 ACRES of combined RIVER, FOREST, MEADOWS, ESTABLISHED APPLE ORCHARD, FENCED GARDEN & 40 ACRES of WORKABLE FIELDS. EXTRAS: 2 Stall Barn/Hay Loft, Horse Water Post, Paddocks, Driveshed/Garage, Chicken Coop & Shed. 4 Stall Dog Kennel. Propertey on the North Branch of Nottawasaga River, NOT in the GREENBELT, minutes from Orangeville. (id:56248)
Property Details
|
MLS® Number
|
40546082 |
|
Property Type
|
Agriculture |
|
CommunityFeatures
|
School Bus |
|
FarmType
|
Hobby Farm |
|
Structure
|
Shed, Barn |
Building
|
BathroomTotal
|
4 |
|
BedroomsAboveGround
|
5 |
|
BedroomsTotal
|
5 |
|
Appliances
|
Dishwasher, Dryer, Refrigerator, Stove, Water Softener, Washer, Hood Fan, Window Coverings |
|
BasementDevelopment
|
Unfinished |
|
BasementType
|
Partial (unfinished) |
|
CoolingType
|
Central Air Conditioning |
|
ExteriorFinish
|
Brick, Stone, Vinyl Siding |
|
FireProtection
|
Smoke Detectors, Alarm System |
|
FireplaceFuel
|
Wood |
|
FireplacePresent
|
Yes |
|
FireplaceTotal
|
1 |
|
FireplaceType
|
Other - See Remarks |
|
FoundationType
|
Stone |
|
HalfBathTotal
|
2 |
|
HeatingFuel
|
Oil |
|
HeatingType
|
Forced Air |
|
StoriesTotal
|
3 |
|
SizeInterior
|
3317 Sqft |
|
UtilityWater
|
Drilled Well |
Land
|
AccessType
|
Highway Access |
|
Acreage
|
Yes |
|
Sewer
|
Septic System |
|
SizeDepth
|
2223 Ft |
|
SizeFrontage
|
1304 Ft |
|
SizeIrregular
|
62.05 |
|
SizeTotal
|
62.05 Ac|50 - 100 Acres |
|
SizeTotalText
|
62.05 Ac|50 - 100 Acres |
|
ZoningDescription
|
Agriculture |
Rooms
| Level |
Type |
Length |
Width |
Dimensions |
|
Second Level |
Full Bathroom |
|
|
Measurements not available |
|
Second Level |
Primary Bedroom |
|
|
13'2'' x 13'2'' |
|
Second Level |
Bedroom |
|
|
11'2'' x 13'4'' |
|
Second Level |
Bedroom |
|
|
11'2'' x 10'9'' |
|
Second Level |
Bedroom |
|
|
13'3'' x 10'1'' |
|
Second Level |
4pc Bathroom |
|
|
8'5'' x 5'8'' |
|
Third Level |
2pc Bathroom |
|
|
Measurements not available |
|
Third Level |
Bedroom |
|
|
26'11'' x 22'5'' |
|
Main Level |
2pc Bathroom |
|
|
5'0'' x 4'11'' |
|
Main Level |
Laundry Room |
|
|
10'5'' x 8'7'' |
|
Main Level |
Living Room |
|
|
27'2'' x 13'2'' |
|
Main Level |
Dining Room |
|
|
14'8'' x 11'2'' |
|
Main Level |
Family Room |
|
|
21'7'' x 22'7'' |
|
Main Level |
Kitchen |
|
|
15'9'' x 10'11'' |
https://www.realtor.ca/real-estate/26569907/674217-hurontario-street-mono



















































