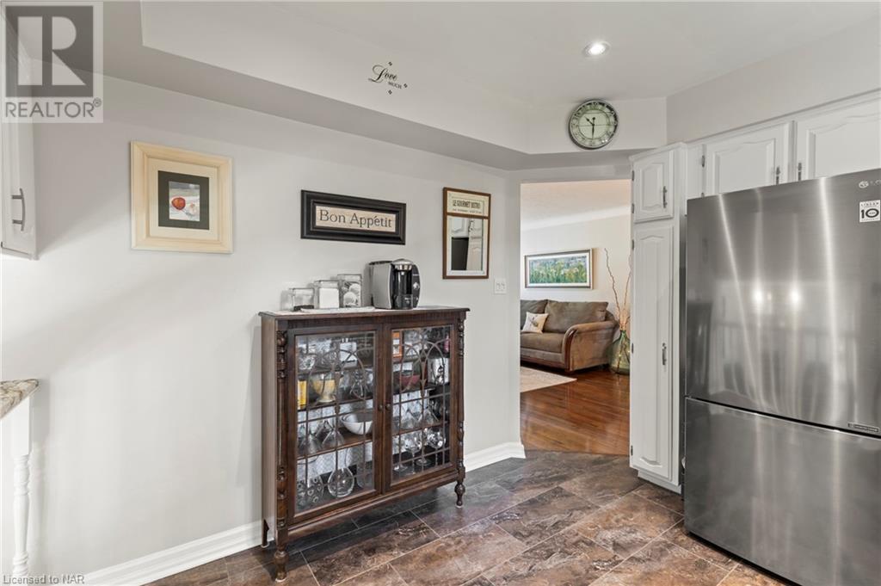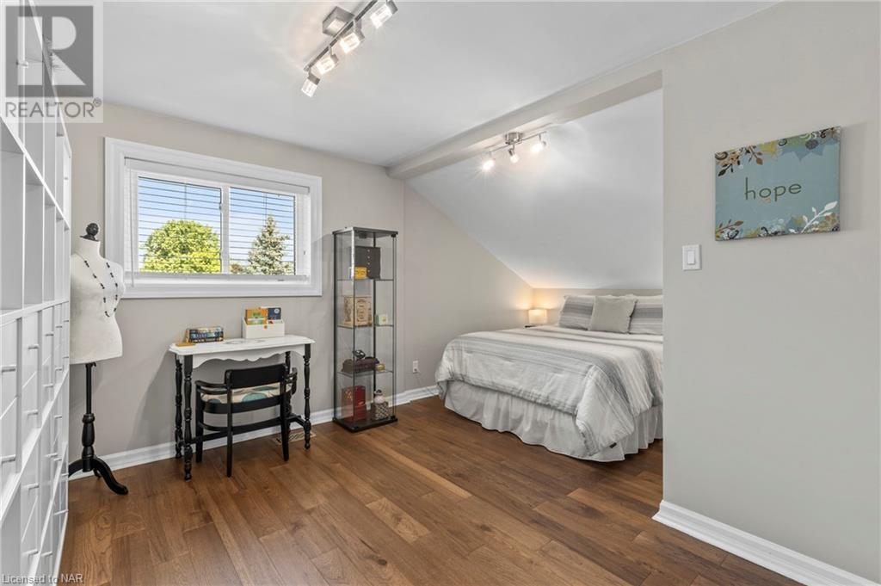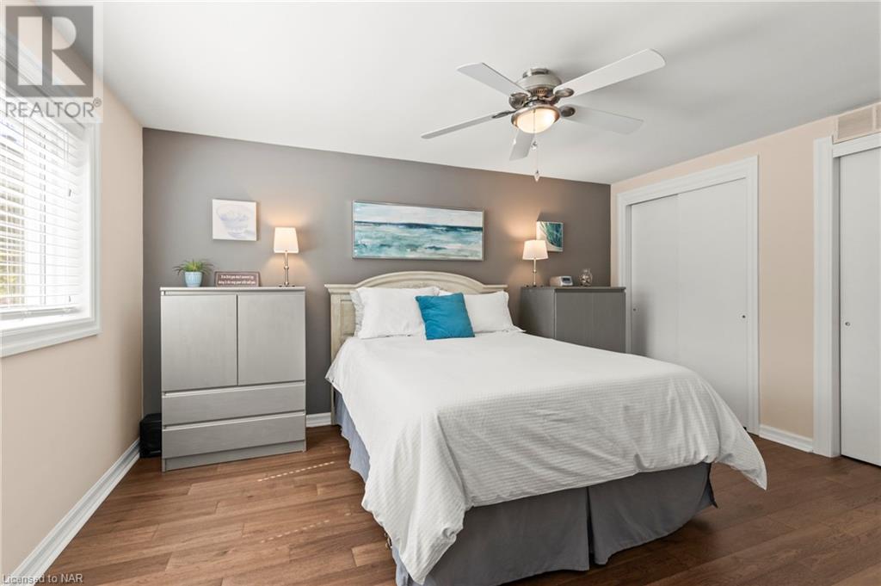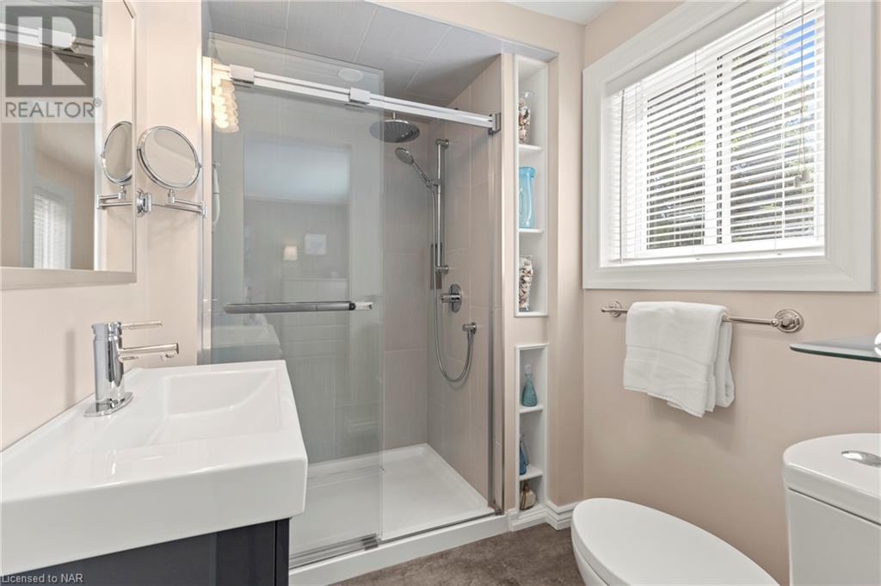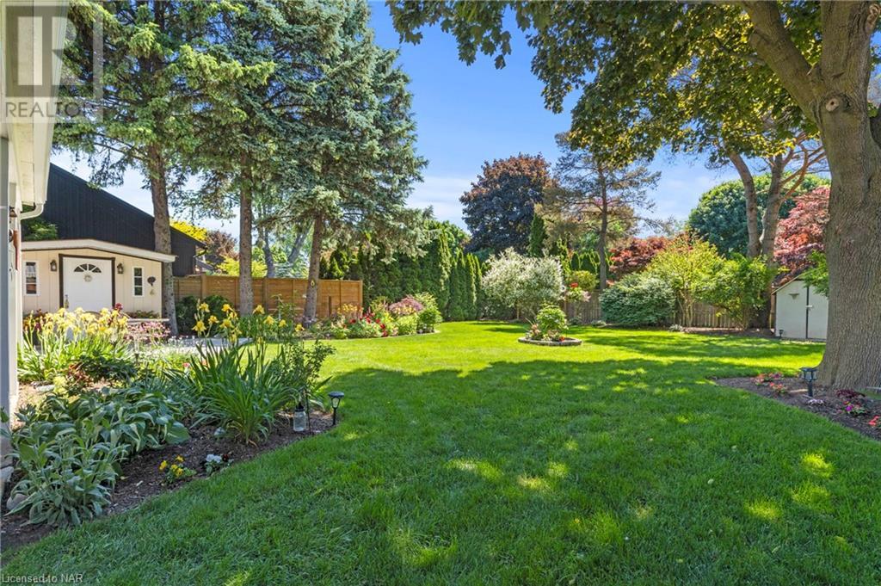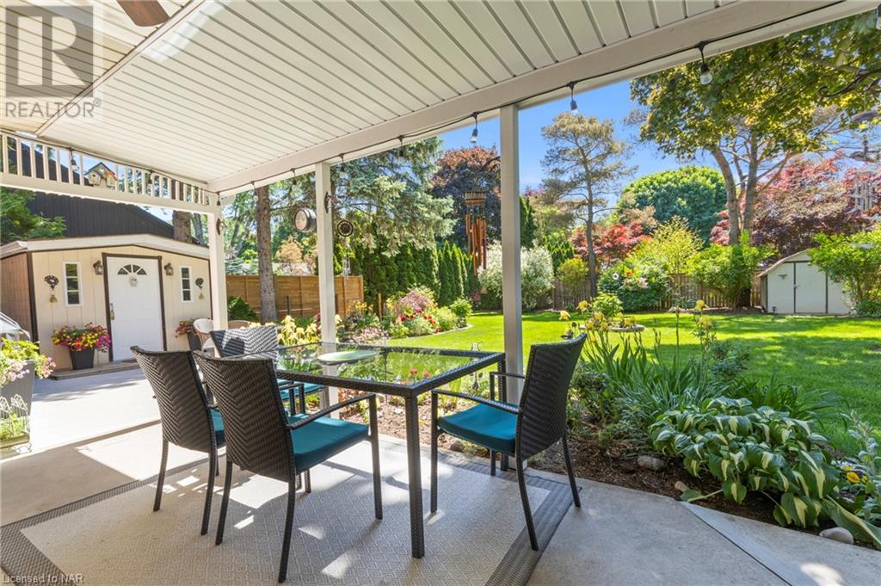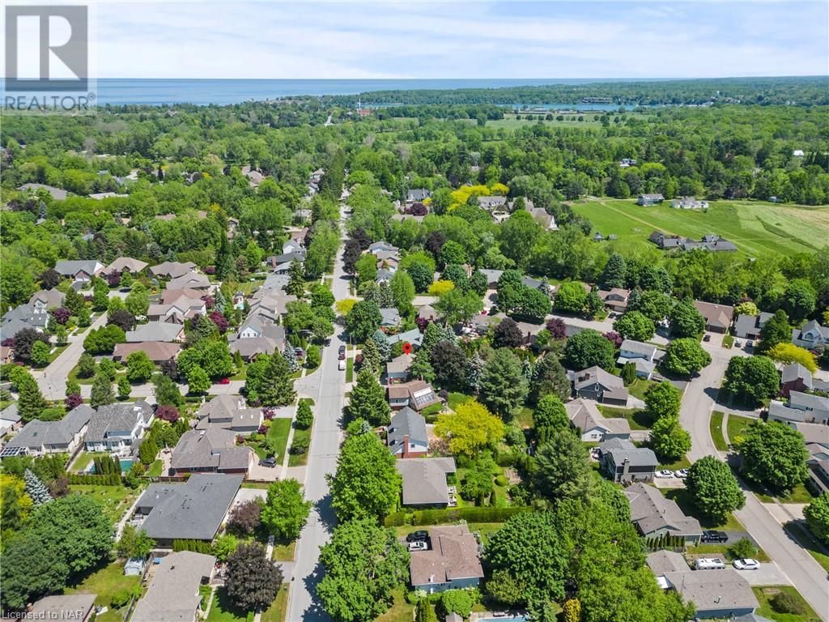3 Bedroom
3 Bathroom
2116 sqft
Fireplace
Central Air Conditioning
Forced Air
$1,099,000
This home is tastefully updated with new doors, windows, hardwood floors, quartz counters, HVAC and is absolutely move in ready! The main floor family room enjoys views of the gorgeous backyard and has a new gas fireplace to enjoy in the winter months. Three spacious bedrooms, a primary ensuite and additional 4 piece bathroom complete the upper level. The large family room/rec room on the lower level allows for a bright entertainment or office space with plenty of storage. The large laundry room is well lit, adjacent to a 3 piece bathroom, and houses the central vacuum. The backyard is your private oasis with established trees, gardens, a generous partially covered patio and two sheds. A very clean and spacious 2 car garage is a much sought feature. Charlotte Street is beautiful and offers easy access to downtown, wining, dining and recreation locations. This home has been meticulously cared for so a pleasure to show! (id:56248)
Open House
This property has open houses!
Starts at:
1:00 pm
Ends at:
3:00 pm
Property Details
|
MLS® Number
|
40616858 |
|
Property Type
|
Single Family |
|
AmenitiesNearBy
|
Golf Nearby, Park, Place Of Worship, Playground, Shopping |
|
CommunityFeatures
|
Community Centre, School Bus |
|
Features
|
Conservation/green Belt |
|
ParkingSpaceTotal
|
4 |
Building
|
BathroomTotal
|
3 |
|
BedroomsAboveGround
|
3 |
|
BedroomsTotal
|
3 |
|
Appliances
|
Central Vacuum, Dishwasher, Dryer, Refrigerator, Stove, Washer, Window Coverings |
|
BasementDevelopment
|
Finished |
|
BasementType
|
Full (finished) |
|
ConstructedDate
|
1983 |
|
ConstructionStyleAttachment
|
Detached |
|
CoolingType
|
Central Air Conditioning |
|
ExteriorFinish
|
Other, Vinyl Siding |
|
FireplacePresent
|
Yes |
|
FireplaceTotal
|
1 |
|
FoundationType
|
Poured Concrete |
|
HeatingType
|
Forced Air |
|
SizeInterior
|
2116 Sqft |
|
Type
|
House |
|
UtilityWater
|
Municipal Water |
Parking
Land
|
Acreage
|
No |
|
LandAmenities
|
Golf Nearby, Park, Place Of Worship, Playground, Shopping |
|
Sewer
|
Municipal Sewage System |
|
SizeDepth
|
140 Ft |
|
SizeFrontage
|
60 Ft |
|
SizeTotalText
|
Under 1/2 Acre |
|
ZoningDescription
|
R1 |
Rooms
| Level |
Type |
Length |
Width |
Dimensions |
|
Second Level |
Living Room |
|
|
17'9'' x 15'1'' |
|
Second Level |
Dining Room |
|
|
11'9'' x 11'4'' |
|
Second Level |
Kitchen |
|
|
11'9'' x 10'9'' |
|
Third Level |
4pc Bathroom |
|
|
Measurements not available |
|
Third Level |
Bedroom |
|
|
14'5'' x 9'1'' |
|
Third Level |
Bedroom |
|
|
16'7'' x 10'6'' |
|
Third Level |
Full Bathroom |
|
|
Measurements not available |
|
Third Level |
Primary Bedroom |
|
|
14'8'' x 10'9'' |
|
Lower Level |
3pc Bathroom |
|
|
Measurements not available |
|
Lower Level |
Laundry Room |
|
|
9'8'' x 7'10'' |
|
Lower Level |
Family Room |
|
|
18'2'' x 16'8'' |
|
Main Level |
Foyer |
|
|
15'1'' x 7'1'' |
|
Main Level |
Family Room |
|
|
18'4'' x 11'2'' |
https://www.realtor.ca/real-estate/27139146/670-charlotte-street-street-niagara-on-the-lake










