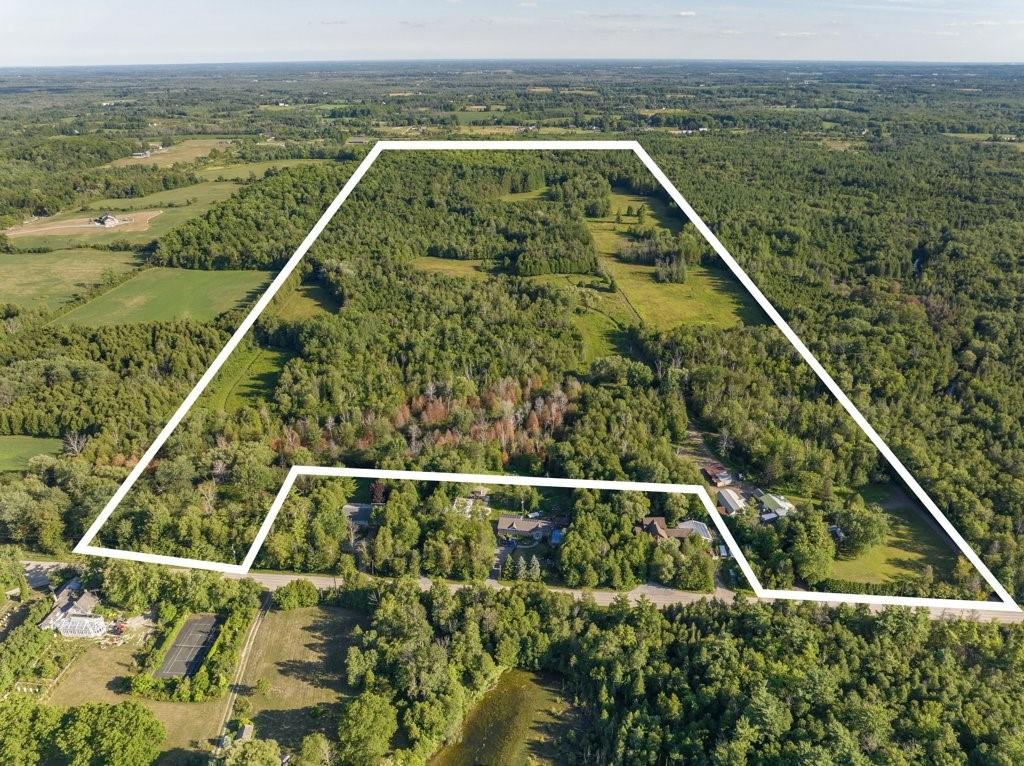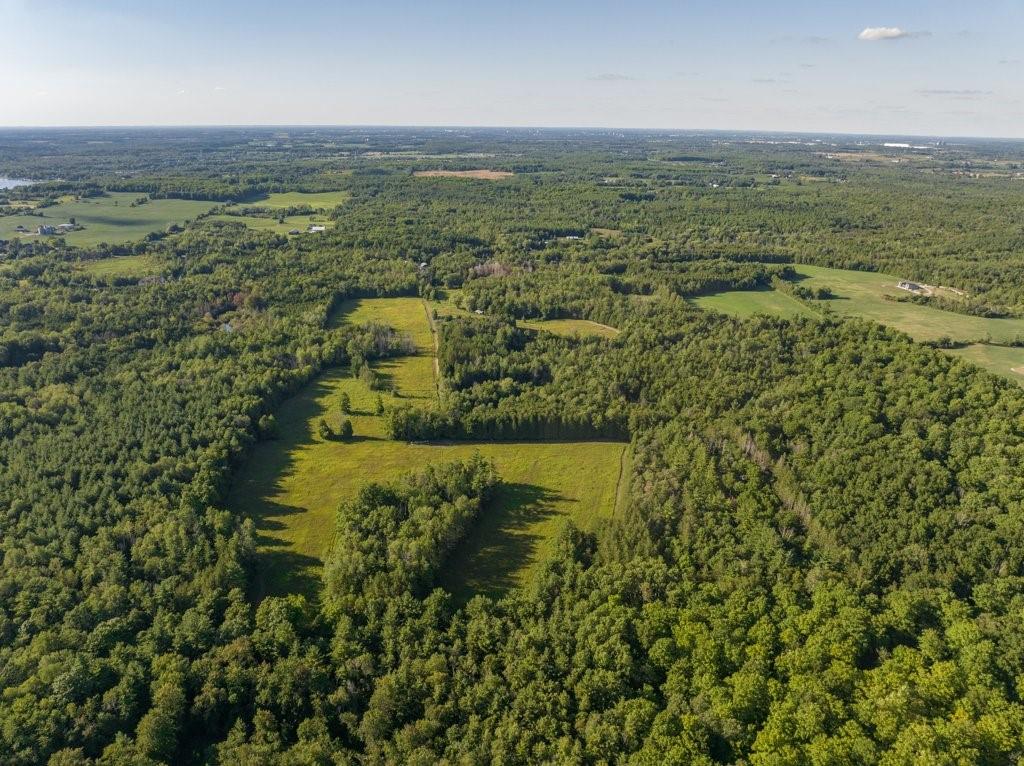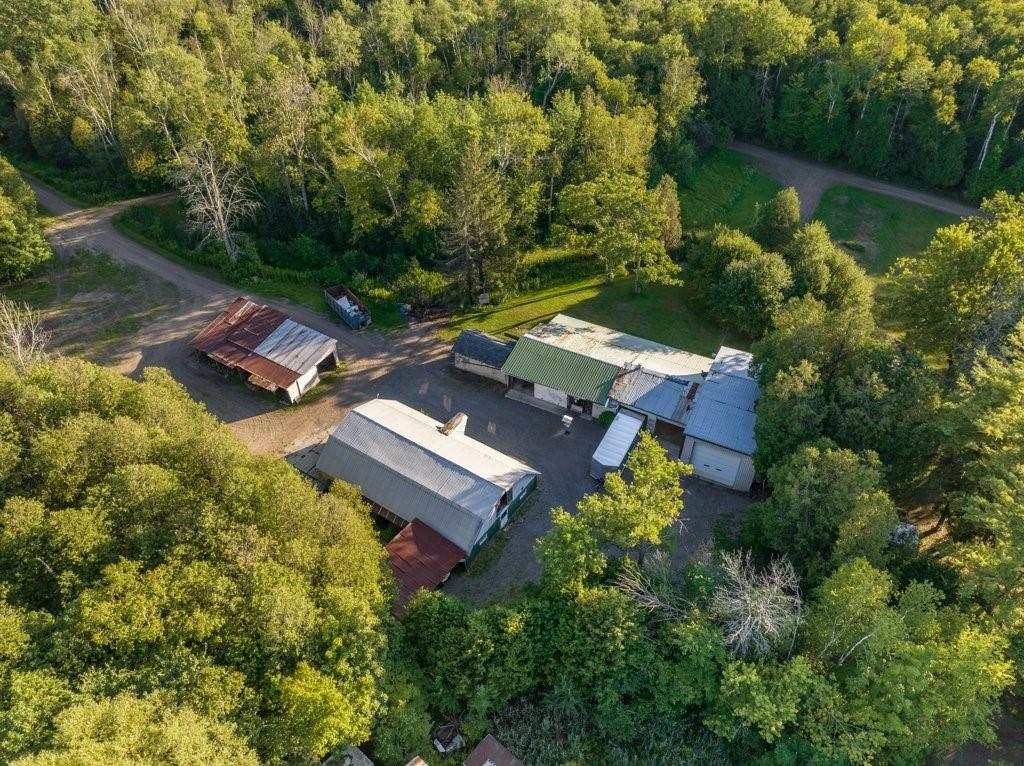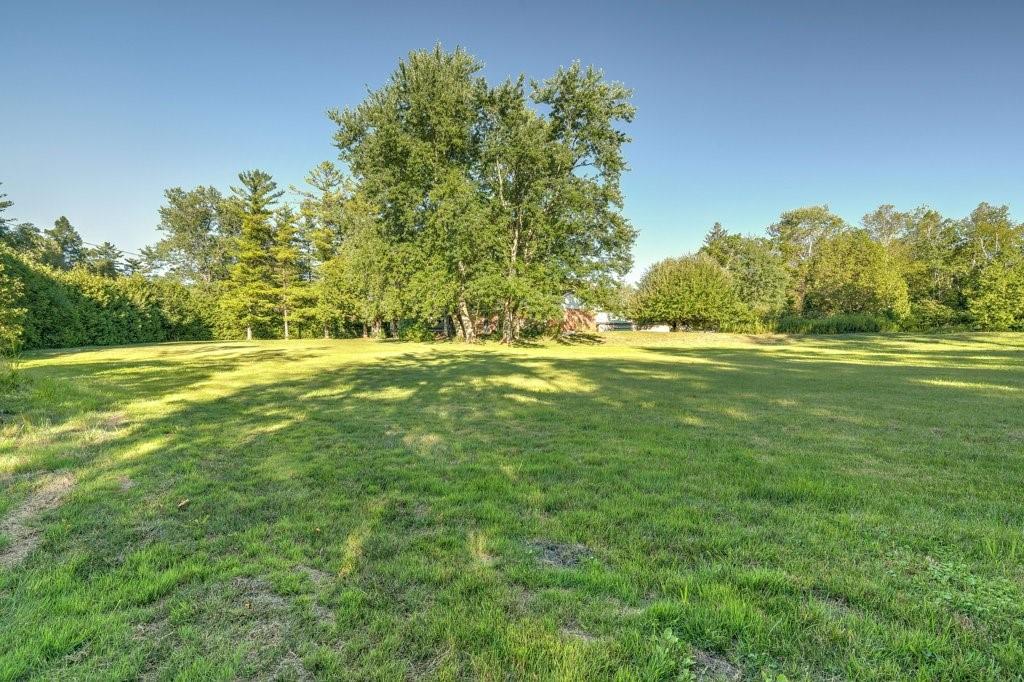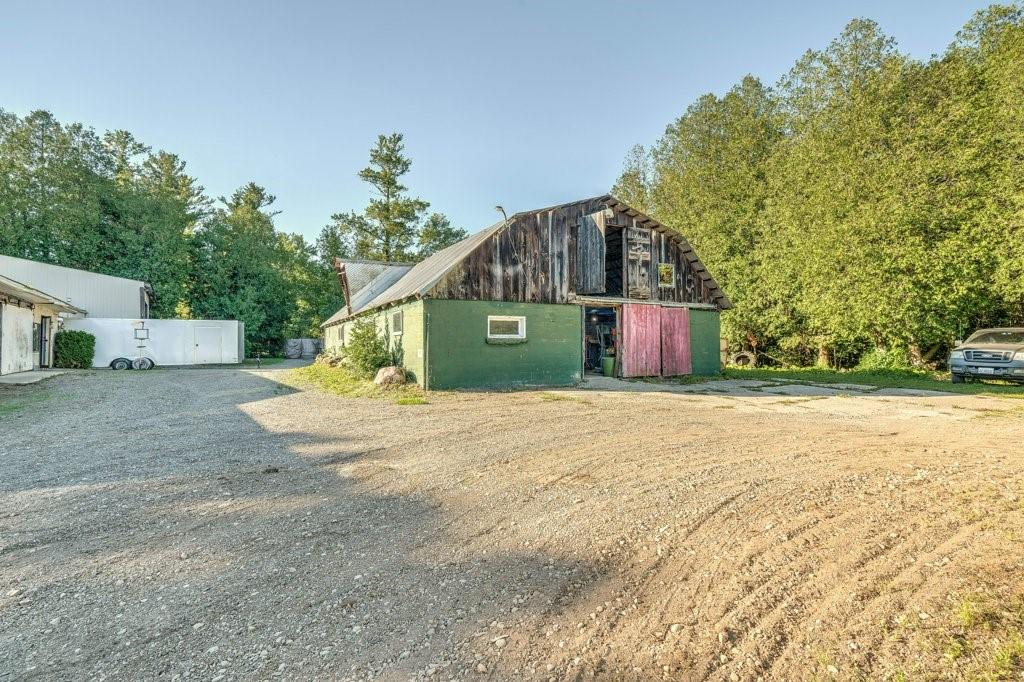2 Bedroom
1 Bathroom
860 sqft
Bungalow
Fireplace
Forced Air
Acreage
$1,999,900
Beautiful property 88+ acres. Very private and secluded large parcel of land with almost 2000ft of Mill Creek running through it. Enjoy abundant wildlife, deer, turkeys and foxes, as well as great fishing (brown trout). Two entrance driveways and a secluded laneway give access to the back of the property, as well as large pastures, trails, and woodlots. Multiple outbuildings, including 860 Sqft Residence (needs repair) with 3500 Sqft heated workshop located at the front of the property. The shop has forced air heat, a washroom, an oversized bay that fits motorhomes/8 cars, a 9000 lb hoist, 200 amp service and built-in compressors, Ample exterior parking. 401 access. Minutes to Cambridge, Guelph, Puslinch Lake and multiple conservation areas. Potential top harvest lumbar in woodlots. (id:56248)
Property Details
|
MLS® Number
|
H4195511 |
|
Property Type
|
Agriculture |
|
AmenitiesNearBy
|
Marina |
|
EquipmentType
|
None |
|
FarmType
|
Farm, Hobby Farm |
|
Features
|
Hobby Farm, Conservation/green Belt, Beach, Crushed Stone Driveway, Country Residential |
|
ParkingSpaceTotal
|
25 |
|
RentalEquipmentType
|
None |
|
Structure
|
Frame Barn, Outbuilding |
Building
|
BathroomTotal
|
1 |
|
BedroomsAboveGround
|
2 |
|
BedroomsTotal
|
2 |
|
ArchitecturalStyle
|
Bungalow |
|
BasementDevelopment
|
Unfinished |
|
BasementType
|
Crawl Space (unfinished) |
|
ConstructionStyleAttachment
|
Detached |
|
ExteriorFinish
|
Brick |
|
FireplaceFuel
|
Propane |
|
FireplacePresent
|
Yes |
|
FireplaceType
|
Other - See Remarks |
|
FoundationType
|
Block |
|
HeatingFuel
|
Propane |
|
HeatingType
|
Forced Air |
|
StoriesTotal
|
1 |
|
SizeExterior
|
860 Sqft |
|
SizeInterior
|
860 Sqft |
|
UtilityWater
|
Dug Well, Well |
Parking
Land
|
AccessType
|
River Access |
|
Acreage
|
Yes |
|
LandAmenities
|
Marina |
|
Sewer
|
Septic System |
|
SizeDepth
|
3005 Ft |
|
SizeFrontage
|
419 Ft |
|
SizeIrregular
|
88.75 |
|
SizeTotal
|
88.75 Ac|50 - 100 Acres |
|
SizeTotalText
|
88.75 Ac|50 - 100 Acres |
|
SoilType
|
Loam |
|
SurfaceWater
|
Creek Or Stream |
Rooms
| Level |
Type |
Length |
Width |
Dimensions |
|
Ground Level |
3pc Bathroom |
|
|
Measurements not available |
|
Ground Level |
Bedroom |
|
|
10' 11'' x 8' 3'' |
|
Ground Level |
Bedroom |
|
|
10' 11'' x 8' 4'' |
|
Ground Level |
Kitchen |
|
|
11' 1'' x 8' 11'' |
|
Ground Level |
Living Room |
|
|
10' 11'' x 16' 3'' |
|
Ground Level |
Bathroom |
|
|
10' 11'' x 16' 4'' |
https://www.realtor.ca/real-estate/26961407/6693-concession-1-road-puslinch

