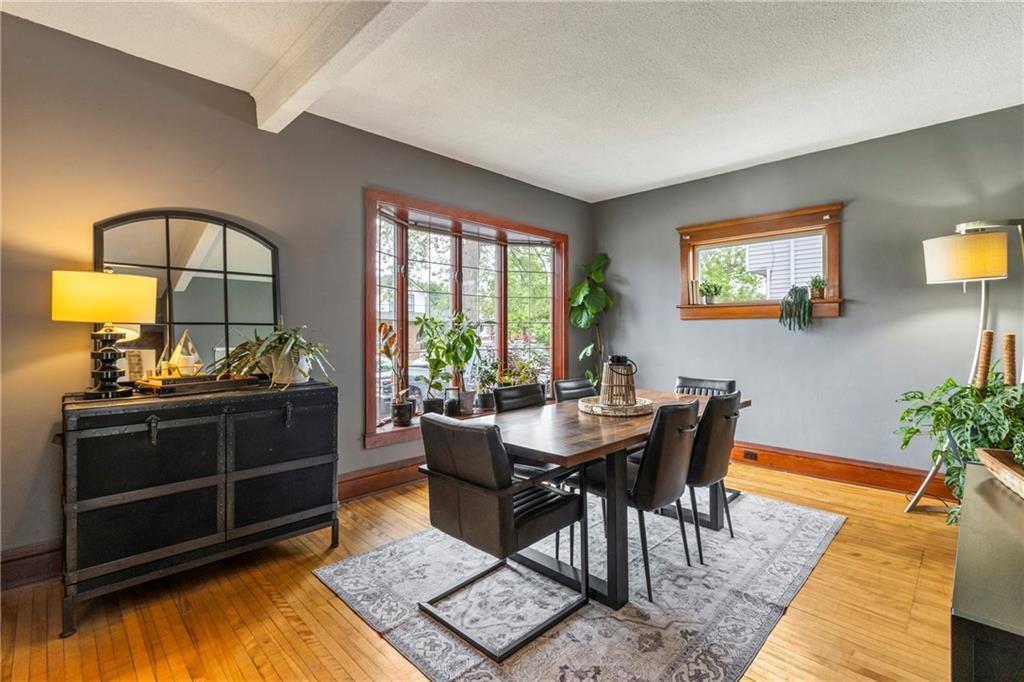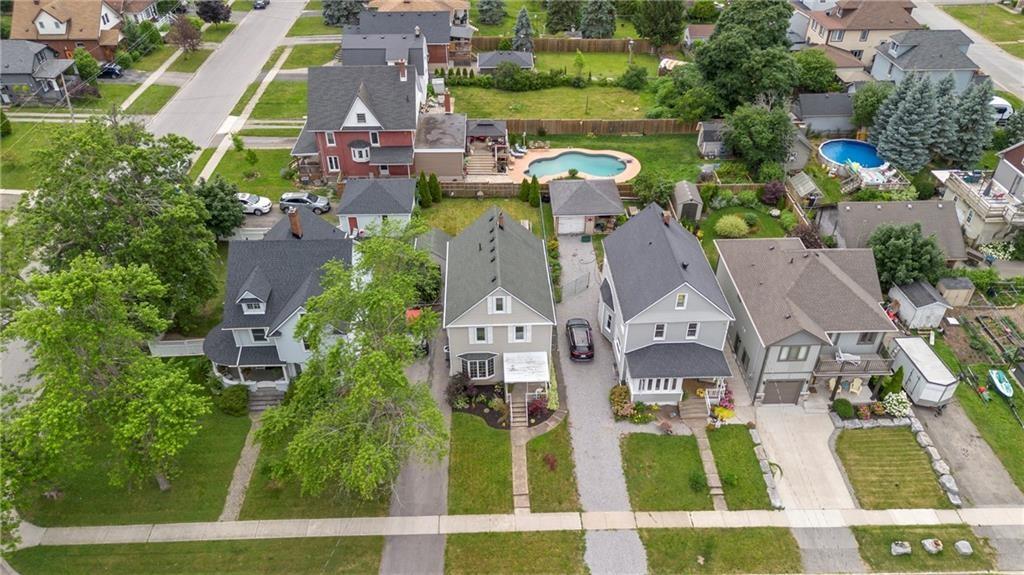4 Bedroom
2 Bathroom
1640 sqft
Central Air Conditioning
Forced Air
$565,000
Welcome your new home, perfectly nestled near the picturesque Niagara River. Located in the peaceful North end neighbourhood, this residence offers a quiet lifestyle with a park and the river just steps away. From your inviting front porch, enjoy stunning river views that provide a calming backdrop for daily life. This home beautifully preserves its original charm while incorporating modern updates. You'll be delighted by the exquisite original trim, elegant sliding wood door, and built-in cabinetry that add a touch of timeless sophistication throughout the house. The second floor features three spacious bedrooms, ensuring ample space for family and guests. The extra-large primary bedroom is a highlight, offering built-in drawers and double closets for extra storage. An updated second-floor bathroom combines contemporary amenities with classic style. The main floor bathroom is currently undergoing a thoughtful renovation, promising enhanced comfort and modern convenience. The third floor presents a fantastic opportunity for customization. It's the perfect space to add a large primary bedroom with an ensuite bathroom or create a spacious family recreation room to suit your needs. Don't miss your chance to own this charming home with its ideal location, stunning architectural details, and modern updates. Schedule your viewing today and experience the best of Niagara River living! (id:56248)
Open House
This property has open houses!
Starts at:
2:00 pm
Ends at:
4:00 pm
Property Details
|
MLS® Number
|
H4201310 |
|
Property Type
|
Single Family |
|
Neigbourhood
|
Bridgeburg |
|
EquipmentType
|
Water Heater |
|
Features
|
Paved Driveway, Sump Pump |
|
ParkingSpaceTotal
|
3 |
|
RentalEquipmentType
|
Water Heater |
|
Structure
|
Shed |
Building
|
BathroomTotal
|
2 |
|
BedroomsAboveGround
|
4 |
|
BedroomsTotal
|
4 |
|
BasementDevelopment
|
Unfinished |
|
BasementType
|
Full (unfinished) |
|
ConstructedDate
|
1907 |
|
ConstructionStyleAttachment
|
Detached |
|
CoolingType
|
Central Air Conditioning |
|
ExteriorFinish
|
Vinyl Siding |
|
FoundationType
|
Poured Concrete |
|
HeatingFuel
|
Natural Gas |
|
HeatingType
|
Forced Air |
|
StoriesTotal
|
3 |
|
SizeExterior
|
1640 Sqft |
|
SizeInterior
|
1640 Sqft |
|
Type
|
House |
|
UtilityWater
|
Municipal Water |
Parking
Land
|
Acreage
|
No |
|
Sewer
|
Municipal Sewage System |
|
SizeDepth
|
117 Ft |
|
SizeFrontage
|
40 Ft |
|
SizeIrregular
|
40 X 117 |
|
SizeTotalText
|
40 X 117|under 1/2 Acre |
Rooms
| Level |
Type |
Length |
Width |
Dimensions |
|
Second Level |
Primary Bedroom |
|
|
18' 9'' x 12' '' |
|
Second Level |
3pc Bathroom |
|
|
6' 10'' x 7' '' |
|
Second Level |
Bedroom |
|
|
8' 11'' x 11' 10'' |
|
Second Level |
Bedroom |
|
|
8' 9'' x 11' 8'' |
|
Third Level |
Attic |
|
|
21' 5'' x 8' 2'' |
|
Third Level |
Bedroom |
|
|
11' 9'' x 22' 11'' |
|
Basement |
Storage |
|
|
21' 5'' x 31' 5'' |
|
Ground Level |
4pc Bathroom |
|
|
Measurements not available |
|
Ground Level |
Foyer |
|
|
5' 1'' x 12' 3'' |
|
Ground Level |
Kitchen |
|
|
13' 2'' x 15' 5'' |
|
Ground Level |
Dining Room |
|
|
18' 1'' x 15' 8'' |
|
Ground Level |
Living Room |
|
|
13' 3'' x 13' 11'' |
https://www.realtor.ca/real-estate/27217278/669-central-avenue-fort-erie




































