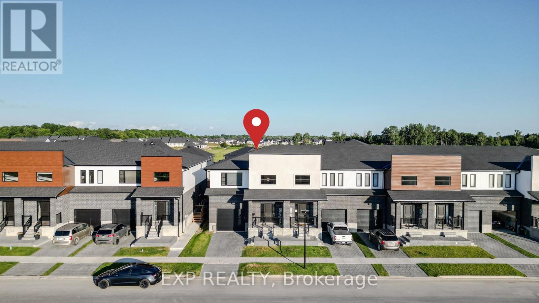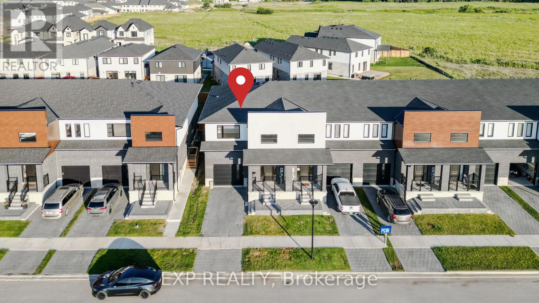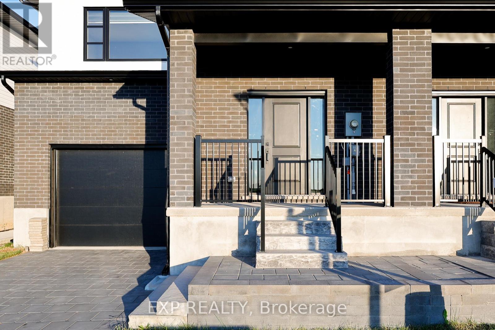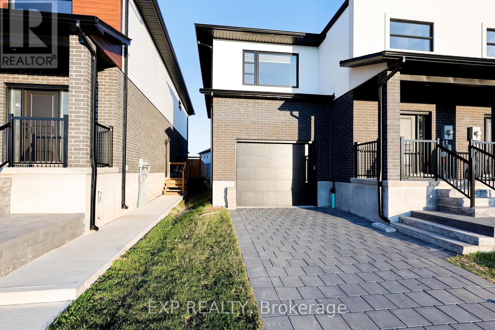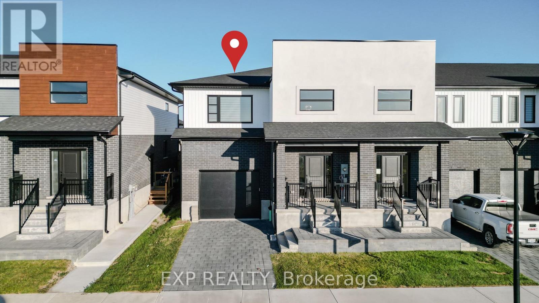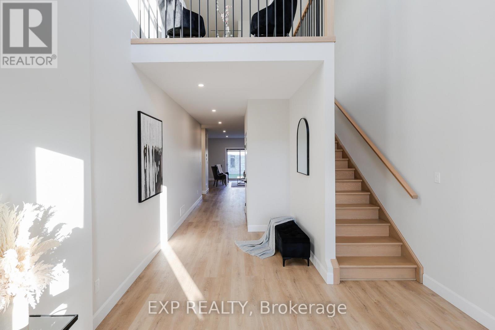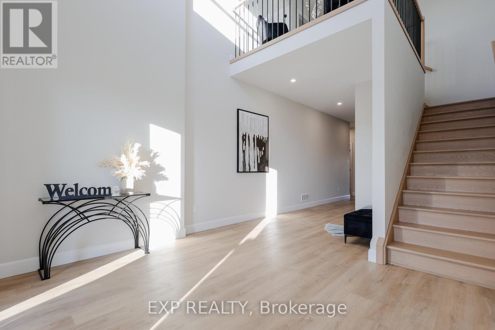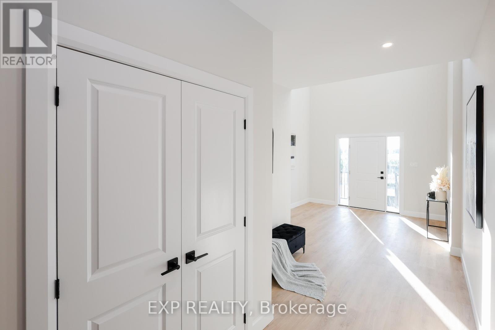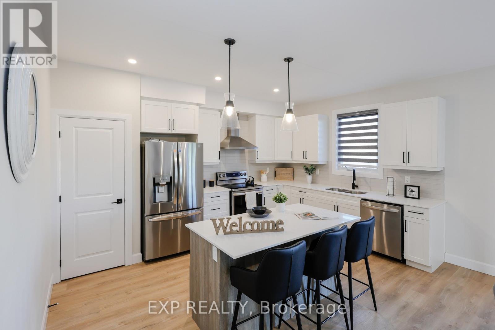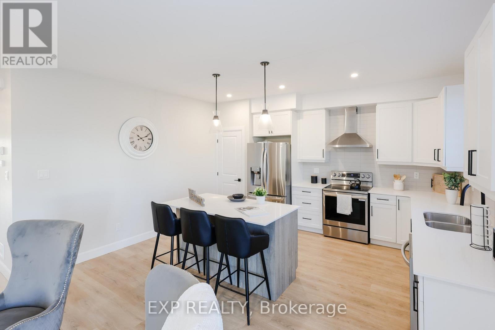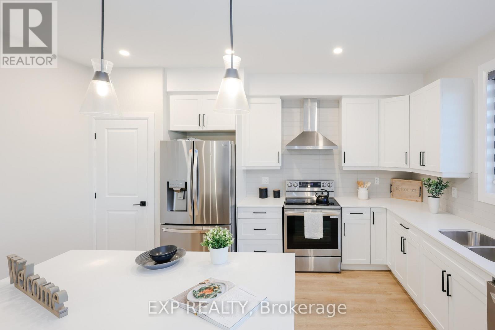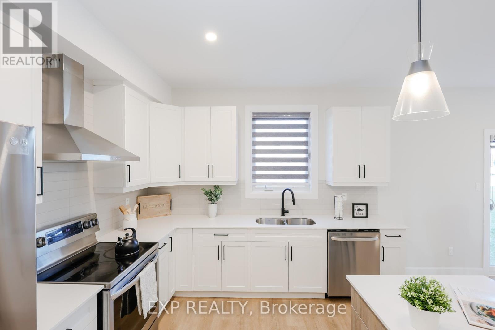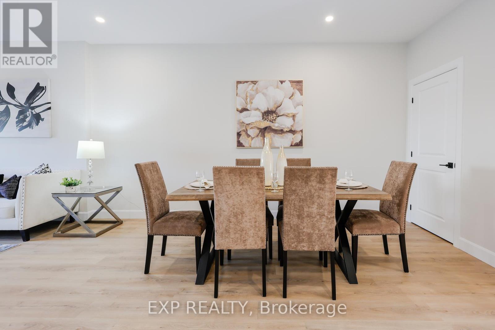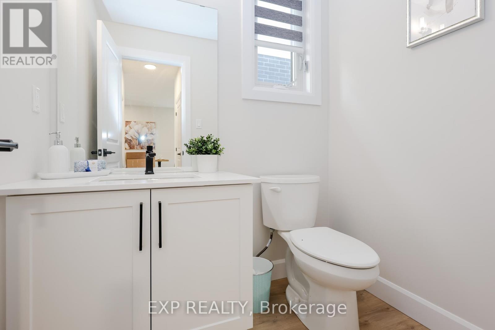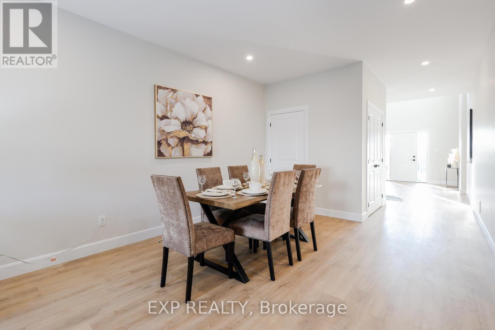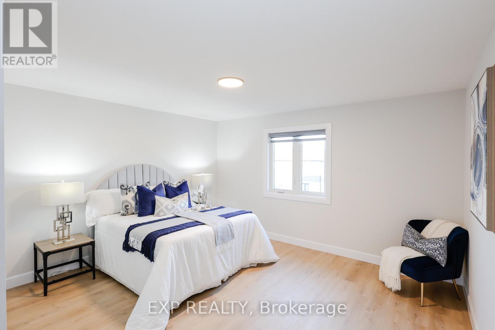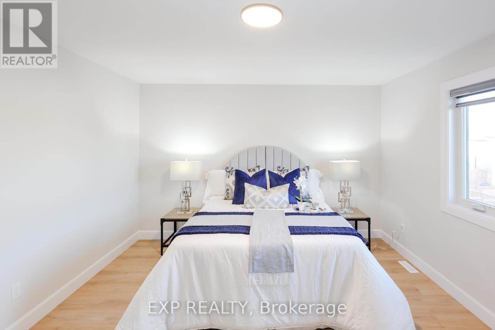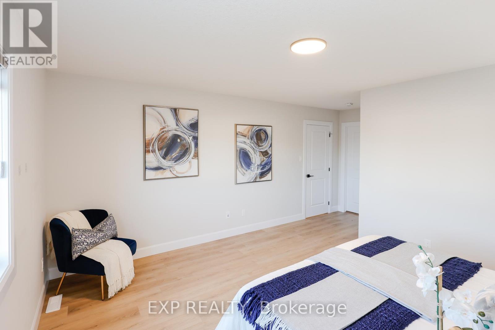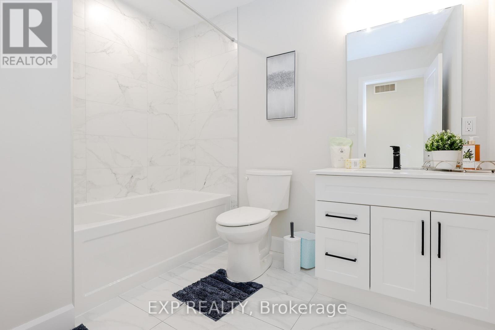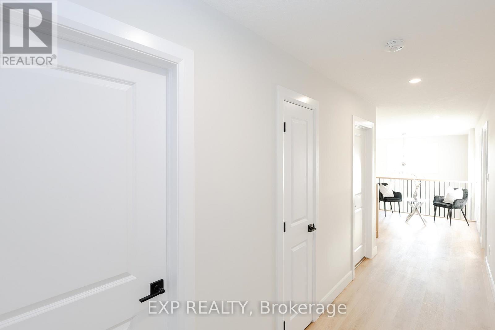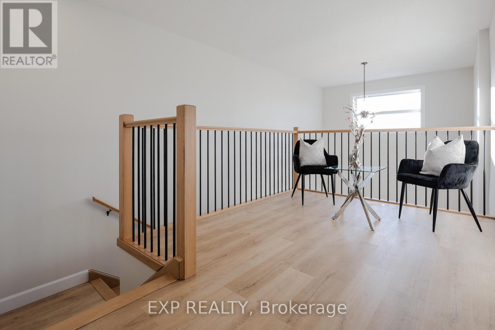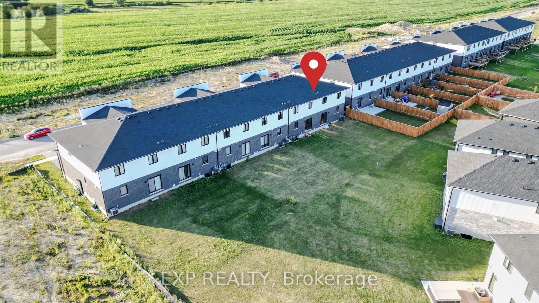4 Bedroom
3 Bathroom
2,000 - 2,500 ft2
Central Air Conditioning
Forced Air
$699,900
Welcome to this less than 1 year new 4-bedroom, 3-bathroom home in desirable South London! The main floor offers a bright, open-concept living space filled with natural light and enhanced by pot lights throughout. Enjoy seamless sight lines between the living room, dining area, and kitchen, making it perfect for family living and entertaining. The kitchen features stainless steel appliances, premium cabinets with soft-close hardware, and a spacious layout for daily functionality. Upstairs, you'll find four generously sized bedrooms, each with its own closet, and a fully equipped laundry room for added convenience. Located in sought-after southwest London with easy access to the 401 & 402, this home is close to shopping, schools, parks, and trails, making it the perfect choice for families looking to settle into a growing community. Some pictures are virtually staged. Don't miss your chance to call this beautiful property your new home! (id:56248)
Property Details
|
MLS® Number
|
X12302119 |
|
Property Type
|
Single Family |
|
Community Name
|
South V |
|
Features
|
Carpet Free |
|
Parking Space Total
|
2 |
Building
|
Bathroom Total
|
3 |
|
Bedrooms Above Ground
|
4 |
|
Bedrooms Total
|
4 |
|
Appliances
|
All, Window Coverings |
|
Basement Type
|
Full |
|
Construction Style Attachment
|
Attached |
|
Cooling Type
|
Central Air Conditioning |
|
Exterior Finish
|
Vinyl Siding |
|
Foundation Type
|
Poured Concrete |
|
Half Bath Total
|
1 |
|
Heating Fuel
|
Natural Gas |
|
Heating Type
|
Forced Air |
|
Stories Total
|
2 |
|
Size Interior
|
2,000 - 2,500 Ft2 |
|
Type
|
Row / Townhouse |
|
Utility Water
|
Municipal Water |
Parking
Land
|
Acreage
|
No |
|
Sewer
|
Sanitary Sewer |
|
Size Depth
|
114 Ft ,9 In |
|
Size Frontage
|
31 Ft ,10 In |
|
Size Irregular
|
31.9 X 114.8 Ft |
|
Size Total Text
|
31.9 X 114.8 Ft |
|
Zoning Description
|
R2-1(17) |
Rooms
| Level |
Type |
Length |
Width |
Dimensions |
|
Second Level |
Bathroom |
2.13 m |
1.88 m |
2.13 m x 1.88 m |
|
Second Level |
Bathroom |
4.38 m |
4.75 m |
4.38 m x 4.75 m |
|
Second Level |
Primary Bedroom |
4.39 m |
3.9 m |
4.39 m x 3.9 m |
|
Second Level |
Bedroom 2 |
3.65 m |
3.16 m |
3.65 m x 3.16 m |
|
Second Level |
Bedroom 3 |
4.39 m |
3.05 m |
4.39 m x 3.05 m |
|
Second Level |
Bedroom 4 |
4.39 m |
3.05 m |
4.39 m x 3.05 m |
|
Second Level |
Loft |
2.46 m |
2.8 m |
2.46 m x 2.8 m |
|
Ground Level |
Kitchen |
4.32 m |
4.69 m |
4.32 m x 4.69 m |
|
Ground Level |
Living Room |
3.59 m |
4.69 m |
3.59 m x 4.69 m |
|
Ground Level |
Dining Room |
3.59 m |
12.7 m |
3.59 m x 12.7 m |
|
Ground Level |
Bathroom |
1.52 m |
1.82 m |
1.52 m x 1.82 m |
|
Ground Level |
Mud Room |
2.47 m |
1.15 m |
2.47 m x 1.15 m |
https://www.realtor.ca/real-estate/28642669/6687-royal-magnolia-avenue-london-south-south-v-south-v

