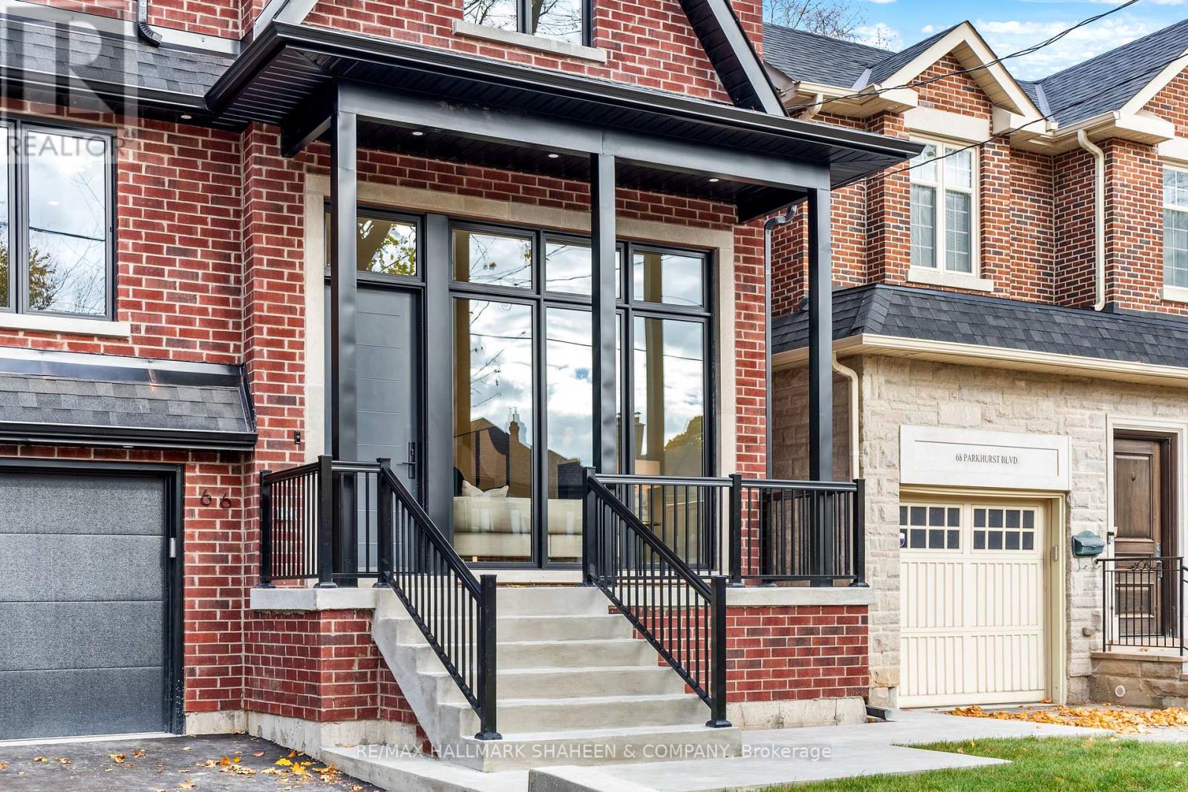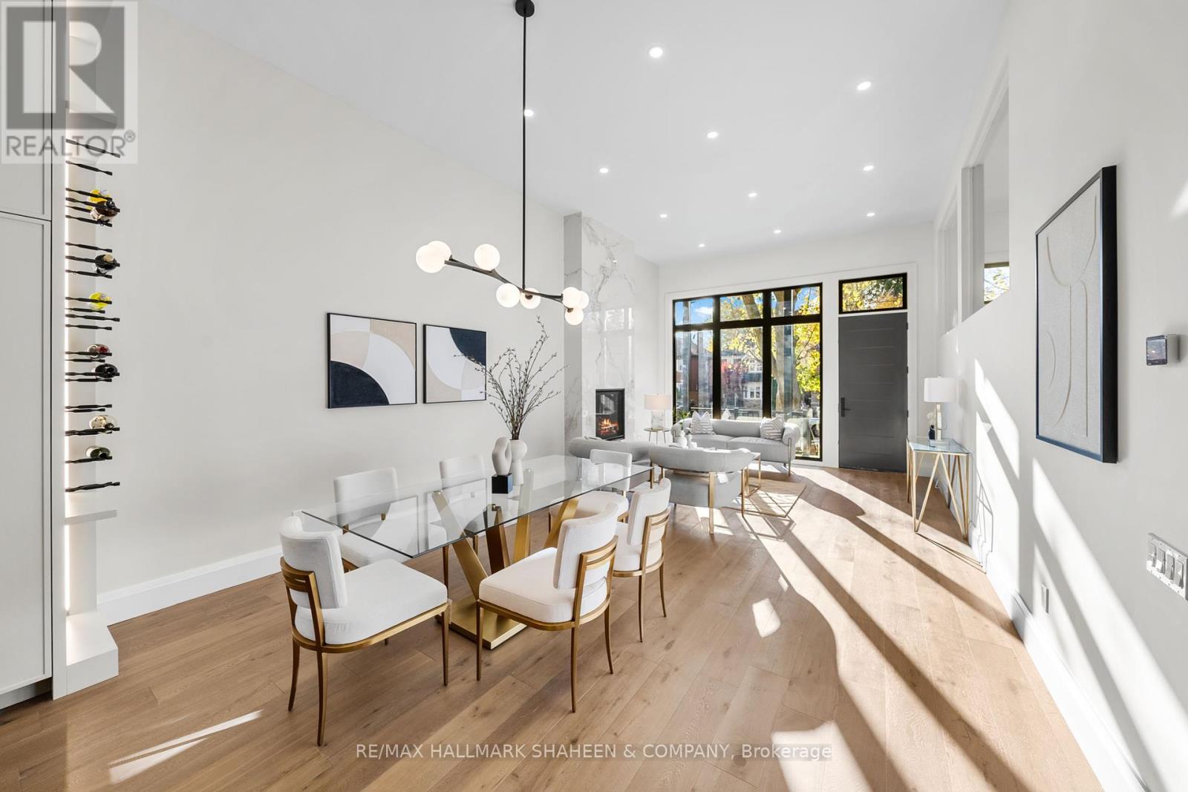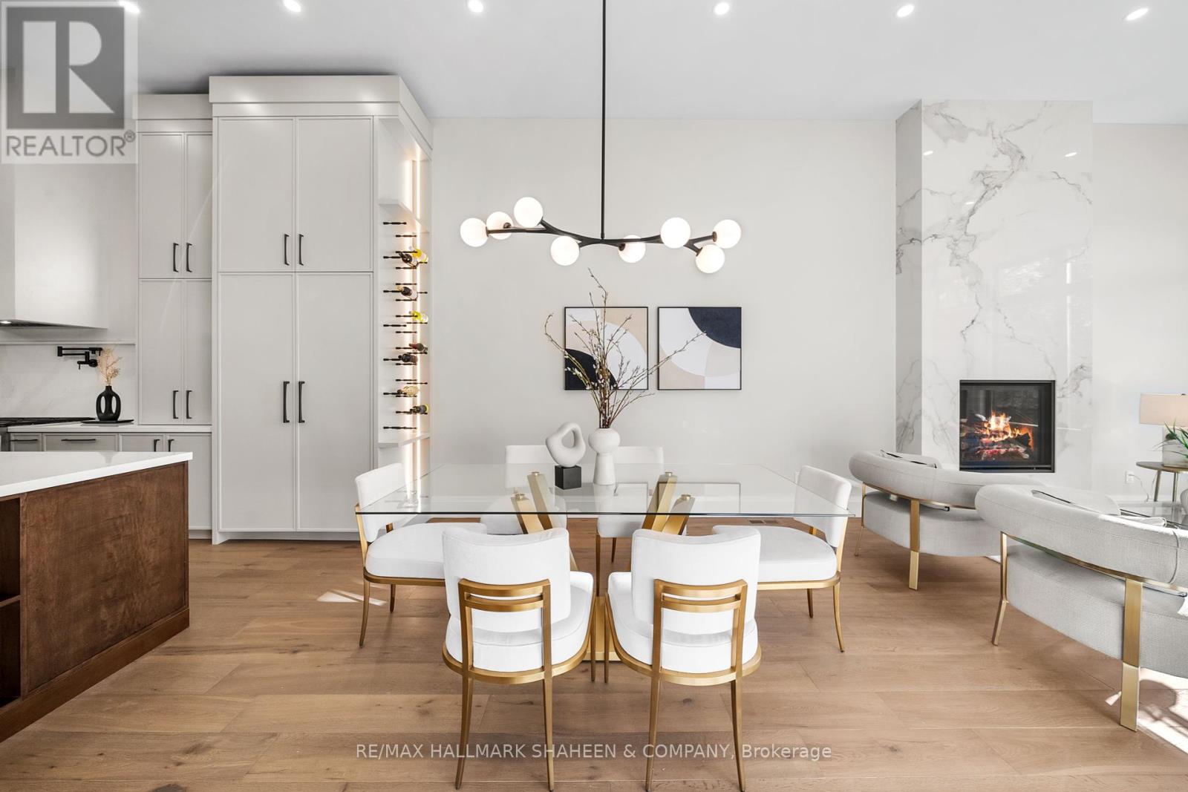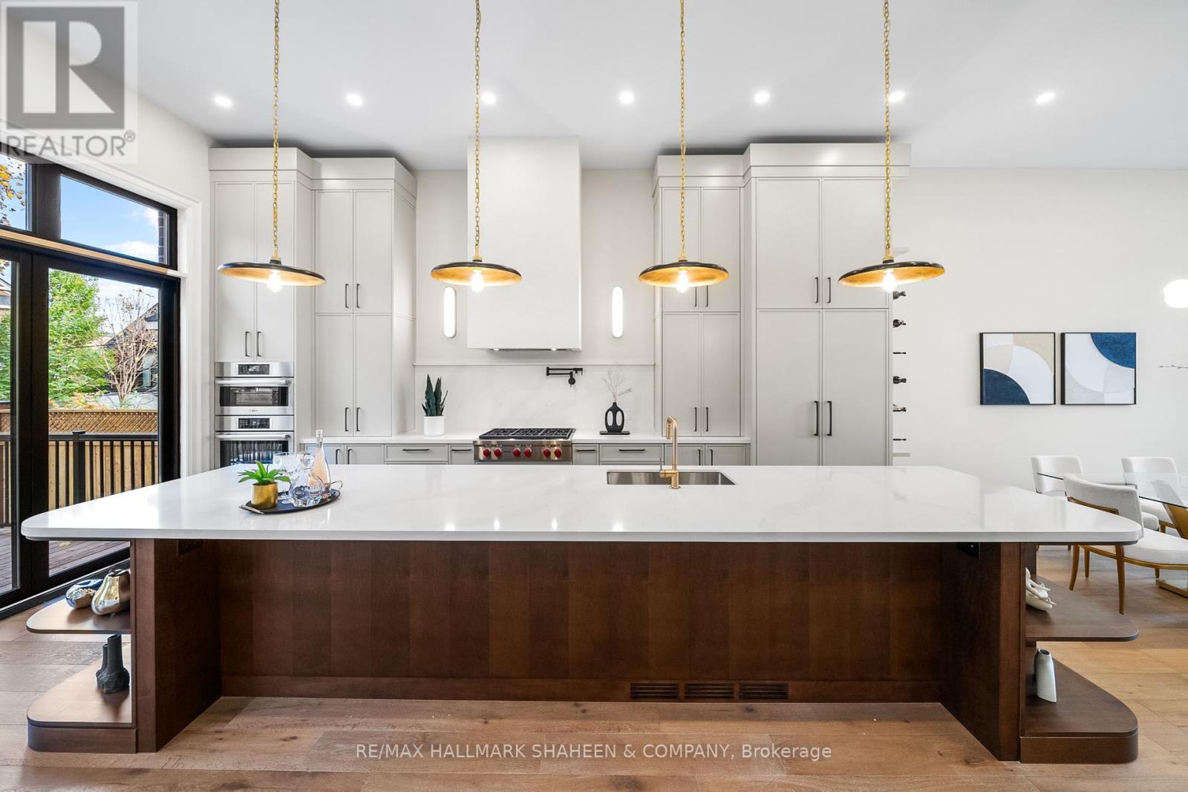66 Parkhurst Boulevard Toronto, Ontario M4G 2E2
$4,495,000
Natural light pours through black-framed windows and rises with the 12.5-foot ceilings, casting a soft glow across wide-plank white oak floors. The home feels calm and open from the moment you step inside. Every detail has been thoughtfully considered, creating a space that feels both refined and comfortable.In the heart of the home, a striking 14-foot island brings everyone together. Its paired with a Wolf six-burner range, and all of the appliances, fridge, freezer, and dishwasher, are panel-ready and tucked seamlessly into the floor-to-ceiling cabinetry. A dedicated wine centre is paired with a custom wine display wall, complete with integrated LED lighting.The front office is filled with light and offers the perfect spot to work or simply take a quiet moment for yourself. In the main living area, a fluted-tile fireplace adds a beautiful focal point and a sense of warmth.Upstairs, the primary suite offers a sense of calm and quiet luxury. Dual closets provide plenty of space, and the ensuite bath is a standout with its fluted walnut accents and two dramatic 10-by-5-foot porcelain slabs in the shower. Each of the five bathrooms has been uniquely designed by a well-known Toronto designer, with floor-to-ceiling tile and its own personality.Skylights bring natural light into the upper floor, and a separate laundry room keeps the day-to-day organized without ever being in the way.Downstairs, 10-foot ceilings make the lower level feel anything but below grade. Theres a full nanny or in-law suite, a theatre room for movie nights, and plenty of clever storage. Even the mudroom has been designed with care, complete with a farmers sink and a custom dog wash station that actually makes clean-up a little enjoyable.With over 4,000 square feet of finished living space, three gas fireplaces, and an easy, grounded palette throughout, this is a home that truly lives well. Every space is designed to support your day, invite people in, and make room for the moments that matter. (id:56248)
Open House
This property has open houses!
2:00 pm
Ends at:4:00 pm
2:00 pm
Ends at:4:00 pm
Property Details
| MLS® Number | C12191046 |
| Property Type | Single Family |
| Neigbourhood | East York |
| Community Name | Leaside |
| Amenities Near By | Hospital |
| Features | Carpet Free |
| Parking Space Total | 3 |
Building
| Bathroom Total | 5 |
| Bedrooms Above Ground | 4 |
| Bedrooms Total | 4 |
| Age | New Building |
| Amenities | Fireplace(s) |
| Appliances | Oven - Built-in |
| Basement Development | Finished |
| Basement Features | Walk-up |
| Basement Type | N/a (finished) |
| Construction Style Attachment | Detached |
| Cooling Type | Central Air Conditioning |
| Exterior Finish | Brick |
| Fireplace Present | Yes |
| Fireplace Total | 3 |
| Flooring Type | Cushion/lino/vinyl, Hardwood |
| Foundation Type | Poured Concrete |
| Half Bath Total | 1 |
| Heating Fuel | Natural Gas |
| Heating Type | Forced Air |
| Stories Total | 2 |
| Size Interior | 2,500 - 3,000 Ft2 |
| Type | House |
| Utility Water | Municipal Water |
Parking
| Attached Garage | |
| Garage |
Land
| Acreage | No |
| Fence Type | Fenced Yard |
| Land Amenities | Hospital |
| Sewer | Sanitary Sewer |
| Size Depth | 120 Ft |
| Size Frontage | 35 Ft |
| Size Irregular | 35 X 120 Ft |
| Size Total Text | 35 X 120 Ft |
Rooms
| Level | Type | Length | Width | Dimensions |
|---|---|---|---|---|
| Second Level | Bedroom | 4.89 m | 4.56 m | 4.89 m x 4.56 m |
| Second Level | Bedroom 2 | 4.19 m | 3.86 m | 4.19 m x 3.86 m |
| Second Level | Bedroom 3 | 4.7 m | 3.39 m | 4.7 m x 3.39 m |
| Second Level | Bedroom 4 | 3.39 m | 3.17 m | 3.39 m x 3.17 m |
| Basement | Media | 5.43 m | 3.45 m | 5.43 m x 3.45 m |
| Basement | Recreational, Games Room | 5.14 m | 5.12 m | 5.14 m x 5.12 m |
| Basement | Exercise Room | 4.58 m | 4.05 m | 4.58 m x 4.05 m |
| Main Level | Living Room | 4.5 m | 4.55 m | 4.5 m x 4.55 m |
| Main Level | Dining Room | 4.65 m | 3.18 m | 4.65 m x 3.18 m |
| Main Level | Kitchen | 6.68 m | 4.68 m | 6.68 m x 4.68 m |
| Main Level | Family Room | 5.34 m | 3.72 m | 5.34 m x 3.72 m |
| In Between | Office | 4.47 m | 4.04 m | 4.47 m x 4.04 m |
https://www.realtor.ca/real-estate/28405586/66-parkhurst-boulevard-toronto-leaside-leaside











































