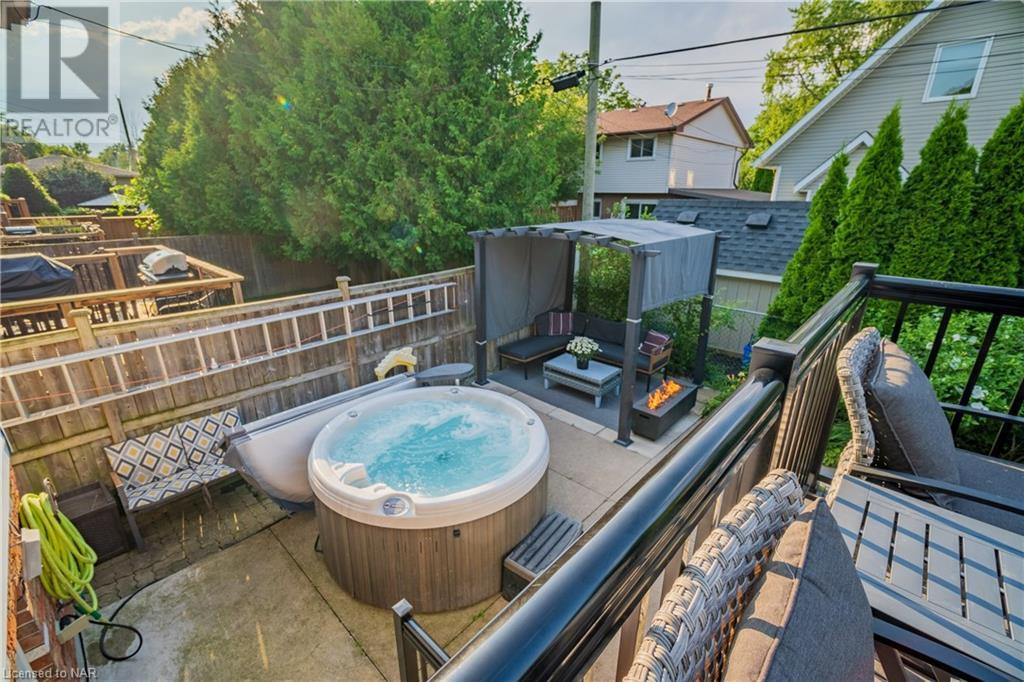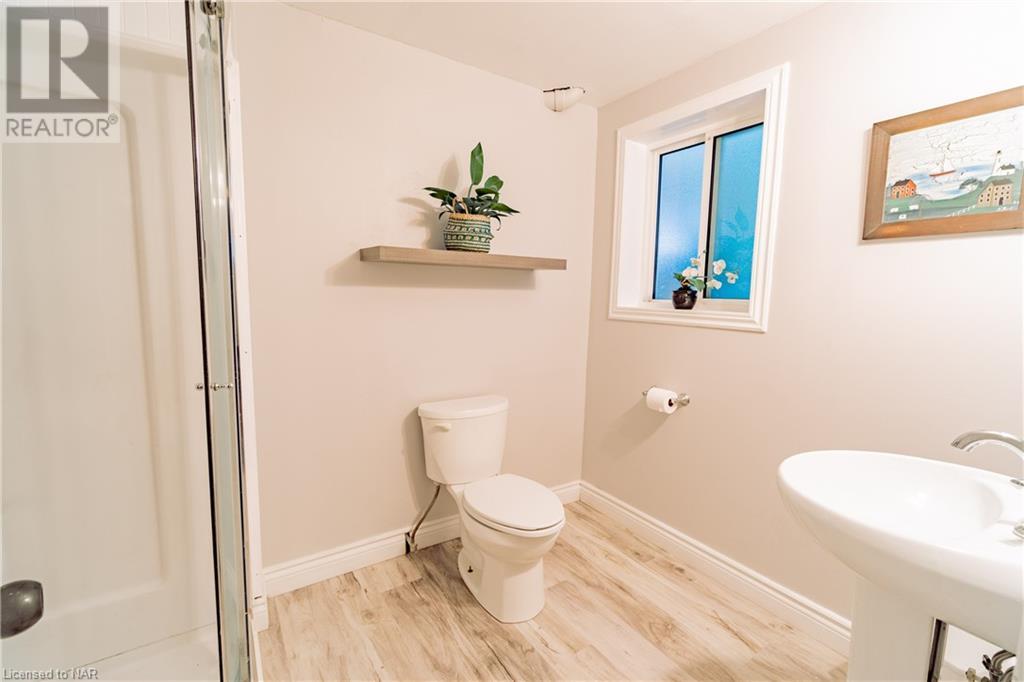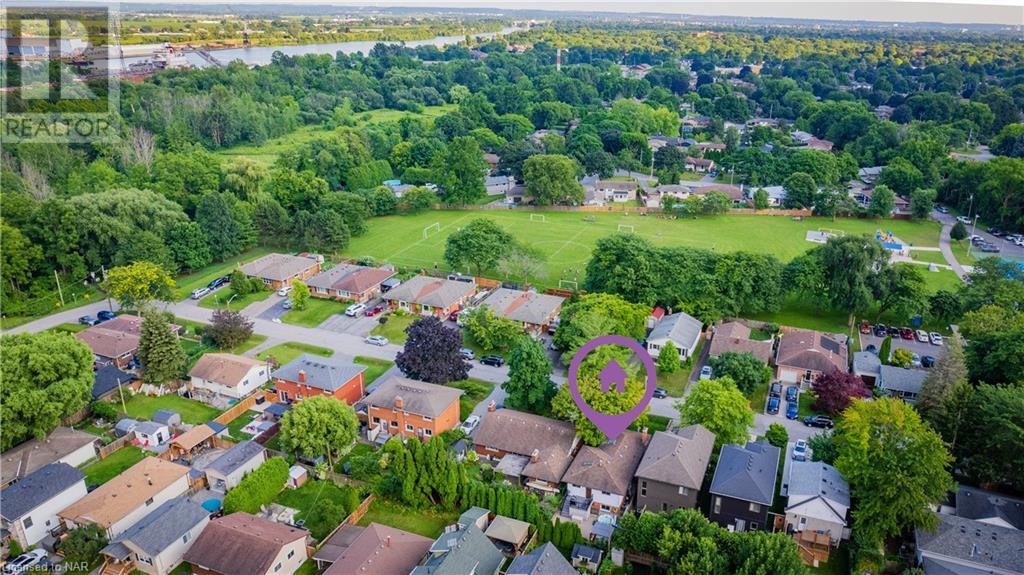4 Bedroom
2 Bathroom
904 sqft
Bungalow
Fireplace
Central Air Conditioning
Forced Air
$639,900
Your Much Awaited Family Home In A Very Desirable Neighborhood In North End Of St. Catharine's! Enjoy The Very Prime Location Advantage Which Comes On A Quiet , Family Friendly Street, And A Close Walk To The Beach. Extensively Renovated 2+2 Bedroom, 2 Full Bathroom With A Separate Walkout Entrance Brings A Unique Composition To This Property. Updates On Main Level Include New (2024) Flooring Throughout, Pot lights, Trim, Baseboard, Paint, Bathroom, Kitchen Along With Brand New Stainless Steel Appliances. Lower Finished Level Has 2 Bedrooms Along With A Recreation Room With A Newly Renovated 3 Piece Bathroom. It Has Been Roughed In For A Kitchen(if desired). This Could Be Your Chance To Make This House Your Dream Home Or A Great Investment Opportunity! (id:56248)
Property Details
|
MLS® Number
|
40622670 |
|
Property Type
|
Single Family |
|
AmenitiesNearBy
|
Beach, Golf Nearby, Hospital, Park, Place Of Worship, Public Transit, Schools |
|
CommunityFeatures
|
School Bus |
|
EquipmentType
|
Water Heater |
|
Features
|
Wet Bar, Lot With Lake, Skylight |
|
ParkingSpaceTotal
|
2 |
|
RentalEquipmentType
|
Water Heater |
Building
|
BathroomTotal
|
2 |
|
BedroomsAboveGround
|
2 |
|
BedroomsBelowGround
|
2 |
|
BedroomsTotal
|
4 |
|
Appliances
|
Dishwasher, Dryer, Microwave, Oven - Built-in, Refrigerator, Stove, Wet Bar, Washer |
|
ArchitecturalStyle
|
Bungalow |
|
BasementDevelopment
|
Finished |
|
BasementType
|
Full (finished) |
|
ConstructedDate
|
1978 |
|
ConstructionStyleAttachment
|
Detached |
|
CoolingType
|
Central Air Conditioning |
|
ExteriorFinish
|
Aluminum Siding, Metal, Vinyl Siding |
|
FireplaceFuel
|
Wood |
|
FireplacePresent
|
Yes |
|
FireplaceTotal
|
2 |
|
FireplaceType
|
Other - See Remarks |
|
Fixture
|
Ceiling Fans |
|
HeatingFuel
|
Natural Gas |
|
HeatingType
|
Forced Air |
|
StoriesTotal
|
1 |
|
SizeInterior
|
904 Sqft |
|
Type
|
House |
|
UtilityWater
|
Municipal Water, Unknown |
Parking
Land
|
Acreage
|
No |
|
LandAmenities
|
Beach, Golf Nearby, Hospital, Park, Place Of Worship, Public Transit, Schools |
|
Sewer
|
Municipal Sewage System |
|
SizeDepth
|
90 Ft |
|
SizeFrontage
|
30 Ft |
|
SizeTotalText
|
Under 1/2 Acre |
|
ZoningDescription
|
R2 |
Rooms
| Level |
Type |
Length |
Width |
Dimensions |
|
Basement |
3pc Bathroom |
|
|
Measurements not available |
|
Basement |
Bedroom |
|
|
8'8'' x 12'5'' |
|
Basement |
Bedroom |
|
|
11'6'' x 12'6'' |
|
Basement |
Living Room |
|
|
18'7'' x 10'8'' |
|
Main Level |
Kitchen |
|
|
8'2'' x 15'3'' |
|
Main Level |
4pc Bathroom |
|
|
Measurements not available |
|
Main Level |
Bedroom |
|
|
11'0'' x 9'0'' |
|
Main Level |
Bedroom |
|
|
10'0'' x 11'0'' |
|
Main Level |
Dining Room |
|
|
12'0'' x 8'0'' |
|
Main Level |
Living Room |
|
|
10'0'' x 15'0'' |
https://www.realtor.ca/real-estate/27190248/65-wildwood-road-st-catharines






























