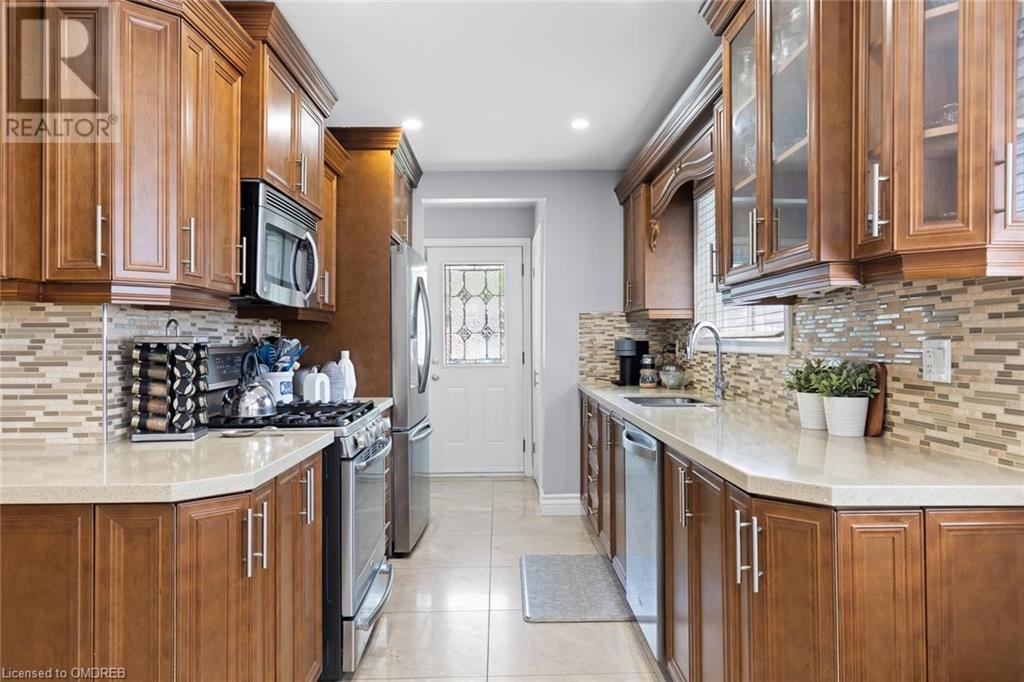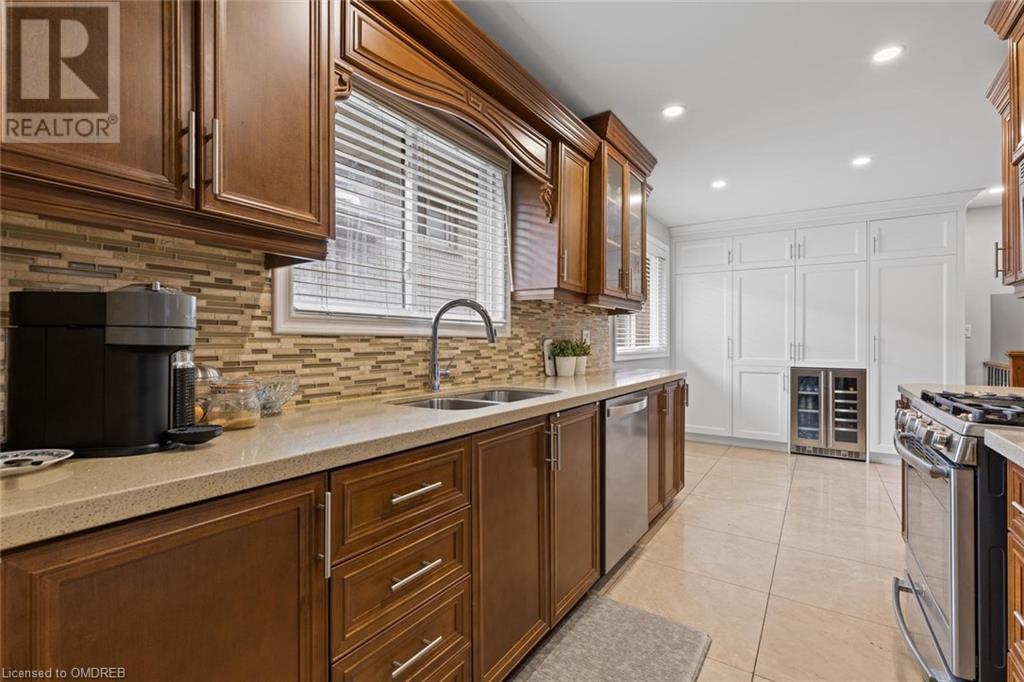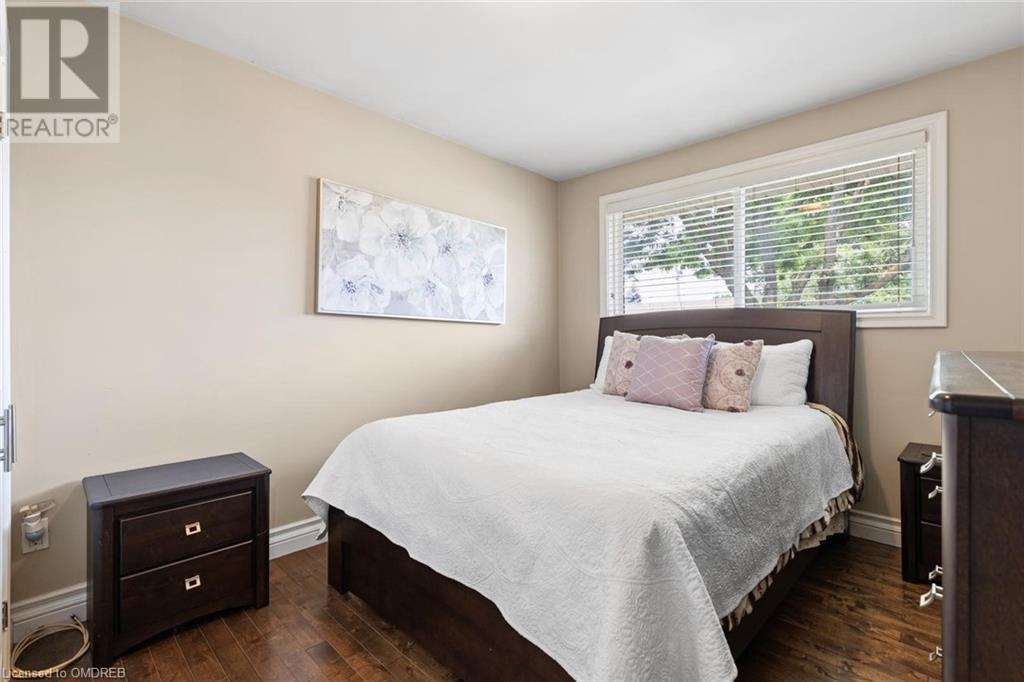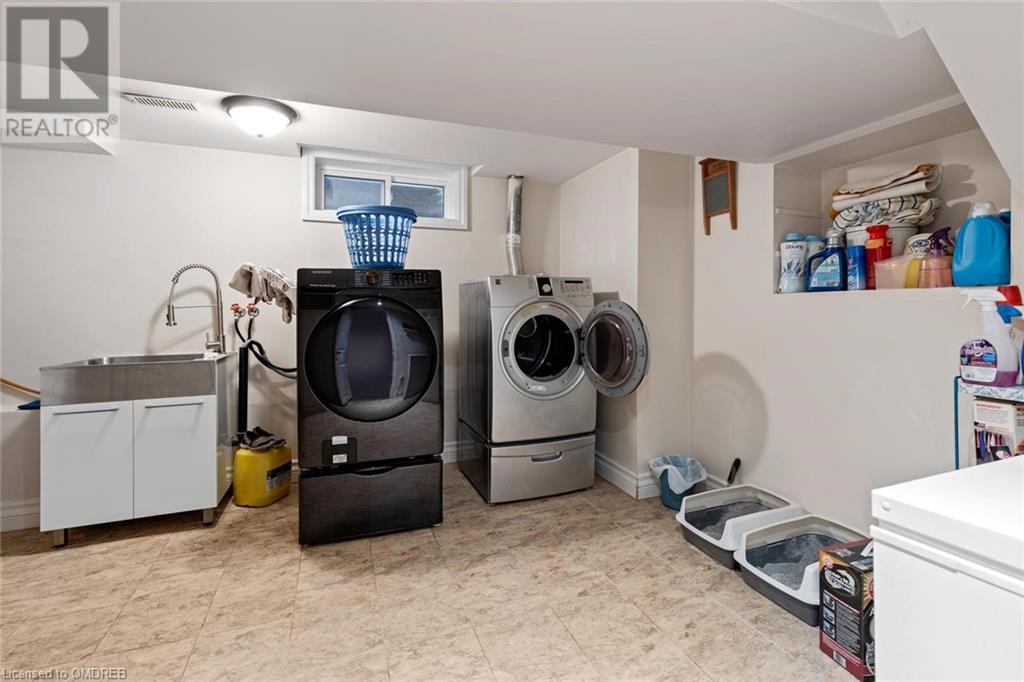4 Bedroom
2 Bathroom
2285 sqft
Central Air Conditioning
Forced Air
$749,000
Welcome to your new beautiful home! This charming 3 level back-split offers over 2,200 sq. ft. of finished living space and is nestled on a spacious lot. The expansive concrete driveway leads to a bright foyer, setting the stage for an entertainer's paradise. Upon entry, you are greeted with a charming main floor featuring a contemporary custom gourmet kitchen featuring quartz countertops, pot lights, a stylish backsplash, stainless steel appliances and ample storage. Continuing on the main floor, 3 bedrooms and a full bathroom await fit for your lifestyle. Enjoy formal dining in the dedicated dining room and relax in the large family room. The finished lower level has an additional bedroom, a family room, full bathroom with a shower, laundry facilities and ample storage/flex space. Enjoy more benefits including a 200-amp electrical service. The outdoor space is equally impressive, with a vast, fully fenced backyard providing privacy and ample room for outdoor activities and entertainment with a 5 person hot tub. Close To Shopping, Highways, Public Transit, Schools, Go Station coming in 2025 And More. (id:56248)
Property Details
|
MLS® Number
|
40625345 |
|
Property Type
|
Single Family |
|
AmenitiesNearBy
|
Park, Schools, Shopping |
|
EquipmentType
|
Furnace, Water Heater |
|
ParkingSpaceTotal
|
3 |
|
RentalEquipmentType
|
Furnace, Water Heater |
Building
|
BathroomTotal
|
2 |
|
BedroomsAboveGround
|
3 |
|
BedroomsBelowGround
|
1 |
|
BedroomsTotal
|
4 |
|
Appliances
|
Dishwasher, Dryer, Microwave, Refrigerator, Stove, Washer, Window Coverings, Wine Fridge, Hot Tub |
|
BasementDevelopment
|
Finished |
|
BasementType
|
Full (finished) |
|
ConstructedDate
|
1969 |
|
ConstructionStyleAttachment
|
Detached |
|
CoolingType
|
Central Air Conditioning |
|
ExteriorFinish
|
Brick |
|
HeatingFuel
|
Natural Gas |
|
HeatingType
|
Forced Air |
|
SizeInterior
|
2285 Sqft |
|
Type
|
House |
|
UtilityWater
|
Municipal Water |
Parking
Land
|
AccessType
|
Highway Access, Highway Nearby |
|
Acreage
|
No |
|
LandAmenities
|
Park, Schools, Shopping |
|
Sewer
|
Municipal Sewage System |
|
SizeDepth
|
100 Ft |
|
SizeFrontage
|
55 Ft |
|
SizeTotalText
|
Under 1/2 Acre |
|
ZoningDescription
|
C/s-103 |
Rooms
| Level |
Type |
Length |
Width |
Dimensions |
|
Lower Level |
3pc Bathroom |
|
|
Measurements not available |
|
Lower Level |
Laundry Room |
|
|
11'11'' x 15'9'' |
|
Lower Level |
Family Room |
|
|
14'9'' x 17'11'' |
|
Lower Level |
Bedroom |
|
|
12'8'' x 10'11'' |
|
Main Level |
Bedroom |
|
|
9'1'' x 8'6'' |
|
Main Level |
Bedroom |
|
|
12'7'' x 9'6'' |
|
Main Level |
Primary Bedroom |
|
|
12'8'' x 10'11'' |
|
Main Level |
4pc Bathroom |
|
|
Measurements not available |
|
Main Level |
Dining Room |
|
|
12'3'' x 11'3'' |
|
Main Level |
Kitchen |
|
|
11'11'' x 20'6'' |
|
Main Level |
Living Room |
|
|
21'10'' x 12'11'' |
https://www.realtor.ca/real-estate/27219625/65-gainsborough-road-hamilton





































