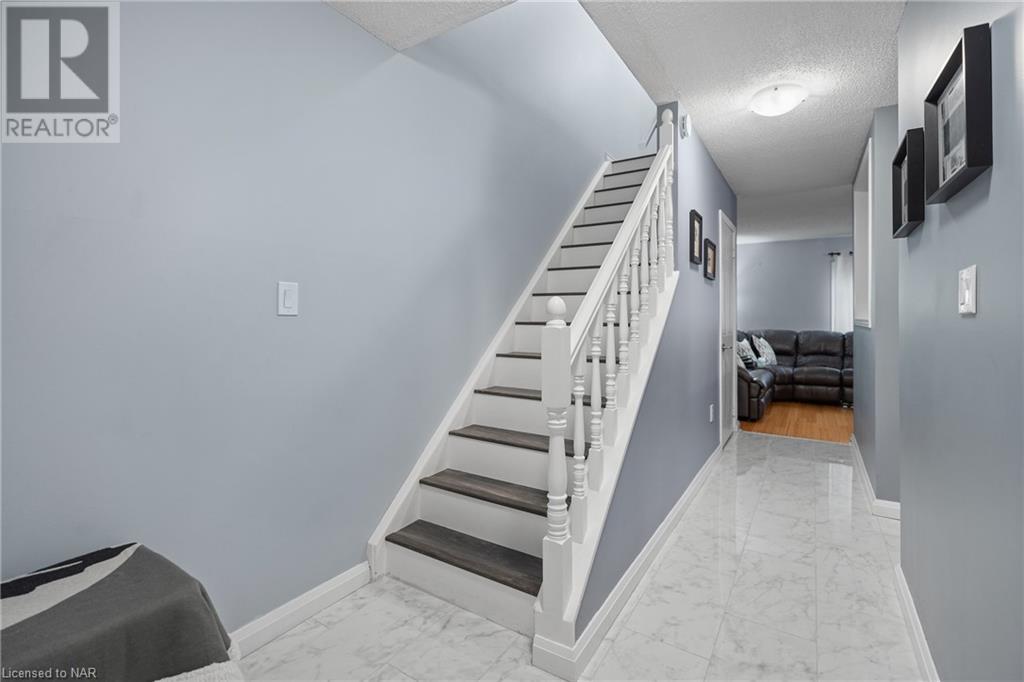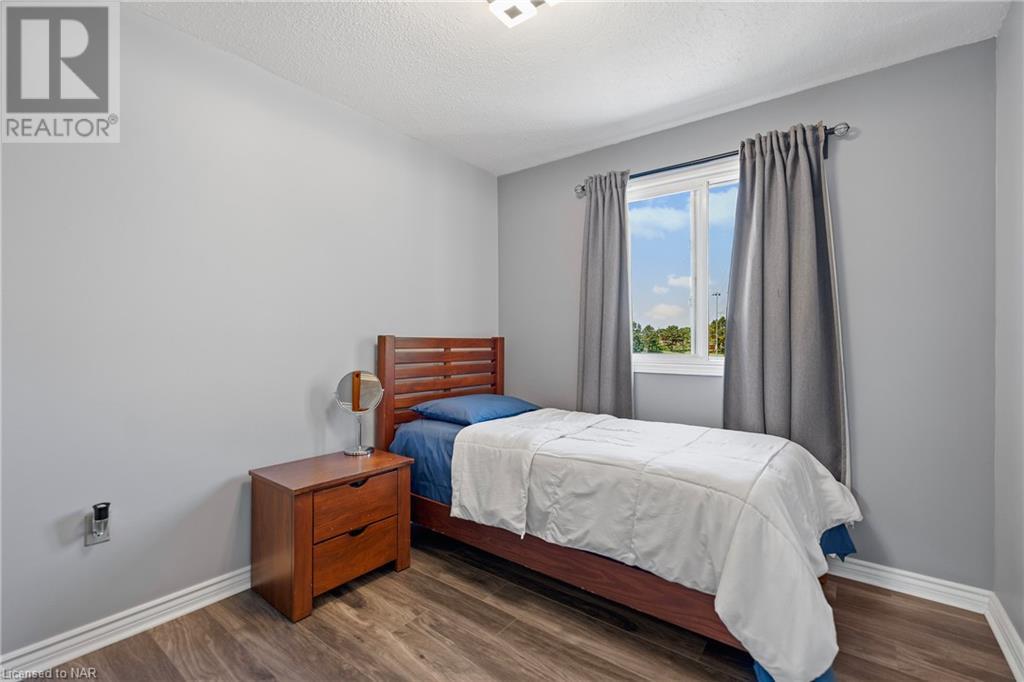65 Dorchester Boulevard Unit# 41 St. Catharines, Ontario L2M 7T6
$449,900Maintenance, Insurance, Landscaping, Property Management, Water, Parking
$390 Monthly
Maintenance, Insurance, Landscaping, Property Management, Water, Parking
$390 MonthlyThis beautifully updated home is move-in ready, offering a harmonious blend of modern amenities and comfort. Upon entering, you'll find spacious living areas adorned with durable bamboo hardwood floors (2012) and freshly painted walls. The newly designed Del Priore kitchen (2023) features quartz countertops, a sleek backsplash, an undermount sink, and stainless steel appliances (2023). The crisp 12 x 24 tiles (2023) add a touch of sophistication, making this kitchen a delight for both cooking and entertaining. The bathrooms (Main 2023 / Upper 2017) have been elegantly transformed with sleek, contemporary fixtures, vanities, and stylish tile work, offering a fresh and modern feel. The large primary bedroom serves as a peaceful retreat, complete with updated laminate flooring upstairs for added comfort and style. Step outside to discover a tranquil and private backyard with no rear neighbors, as it backs onto a park. This serene outdoor space is perfect for relaxing or entertaining. The untouched basement offers endless possibilities for customization, allowing you to design a space that perfectly suits your needs, whether it's a home gym, office, or entertainment area. Walking distance to public school. On catholic board bus route. Quick 4 minute drive to Niagara on the Lake and just 9 minutes from Niagara College, 5 minutes to the QEW, and 3 minutes to grocery stores, shopping, and banks, this home provides unmatched convenience. Experience modern living in a prime location at 65 Dorchester Rd – your dream home awaits! (id:56248)
Property Details
| MLS® Number | 40626036 |
| Property Type | Single Family |
| Neigbourhood | Carlton Heights |
| AmenitiesNearBy | Park, Playground, Public Transit, Schools, Shopping |
| CommunityFeatures | Quiet Area, School Bus |
| EquipmentType | Water Heater |
| ParkingSpaceTotal | 1 |
| RentalEquipmentType | Water Heater |
Building
| BathroomTotal | 2 |
| BedroomsAboveGround | 3 |
| BedroomsTotal | 3 |
| Appliances | Dishwasher, Dryer, Refrigerator, Stove, Washer, Microwave Built-in |
| ArchitecturalStyle | 2 Level |
| BasementDevelopment | Unfinished |
| BasementType | Full (unfinished) |
| ConstructedDate | 1989 |
| ConstructionStyleAttachment | Attached |
| CoolingType | None |
| ExteriorFinish | Brick Veneer, Vinyl Siding |
| Fixture | Ceiling Fans |
| FoundationType | Poured Concrete |
| HalfBathTotal | 1 |
| HeatingFuel | Electric |
| HeatingType | Baseboard Heaters |
| StoriesTotal | 2 |
| SizeInterior | 1122 Sqft |
| Type | Row / Townhouse |
| UtilityWater | Municipal Water |
Parking
| None |
Land
| AccessType | Highway Nearby |
| Acreage | No |
| LandAmenities | Park, Playground, Public Transit, Schools, Shopping |
| Sewer | Municipal Sewage System |
| ZoningDescription | R3 |
Rooms
| Level | Type | Length | Width | Dimensions |
|---|---|---|---|---|
| Second Level | 3pc Bathroom | Measurements not available | ||
| Second Level | Bedroom | 13'5'' x 8'7'' | ||
| Second Level | Bedroom | 11'11'' x 8'11'' | ||
| Second Level | Primary Bedroom | 15'6'' x 11'5'' | ||
| Main Level | Dining Room | 11'0'' x 5'5'' | ||
| Main Level | 2pc Bathroom | Measurements not available | ||
| Main Level | Living Room | 17'11'' x 11'0'' | ||
| Main Level | Kitchen | 13'4'' x 8'8'' |
Utilities
| Cable | Available |
| Natural Gas | Available |
| Telephone | Available |
https://www.realtor.ca/real-estate/27226142/65-dorchester-boulevard-unit-41-st-catharines




























